513 fotos de entradas con suelo de madera en tonos medios y puerta pivotante
Filtrar por
Presupuesto
Ordenar por:Popular hoy
1 - 20 de 513 fotos
Artículo 1 de 3

The entry to Hillside is accessed from guest parking a series of exposed aggregate pads leading downhill and winding around the large silver maple planted many years ago by the owner's mother
Photographer: Fredrik Brauer

Photographer: Jay Goodrich
This 2800 sf single-family home was completed in 2009. The clients desired an intimate, yet dynamic family residence that reflected the beauty of the site and the lifestyle of the San Juan Islands. The house was built to be both a place to gather for large dinners with friends and family as well as a cozy home for the couple when they are there alone.
The project is located on a stunning, but cripplingly-restricted site overlooking Griffin Bay on San Juan Island. The most practical area to build was exactly where three beautiful old growth trees had already chosen to live. A prior architect, in a prior design, had proposed chopping them down and building right in the middle of the site. From our perspective, the trees were an important essence of the site and respectfully had to be preserved. As a result we squeezed the programmatic requirements, kept the clients on a square foot restriction and pressed tight against property setbacks.
The delineate concept is a stone wall that sweeps from the parking to the entry, through the house and out the other side, terminating in a hook that nestles the master shower. This is the symbolic and functional shield between the public road and the private living spaces of the home owners. All the primary living spaces and the master suite are on the water side, the remaining rooms are tucked into the hill on the road side of the wall.
Off-setting the solid massing of the stone walls is a pavilion which grabs the views and the light to the south, east and west. Built in a position to be hammered by the winter storms the pavilion, while light and airy in appearance and feeling, is constructed of glass, steel, stout wood timbers and doors with a stone roof and a slate floor. The glass pavilion is anchored by two concrete panel chimneys; the windows are steel framed and the exterior skin is of powder coated steel sheathing.
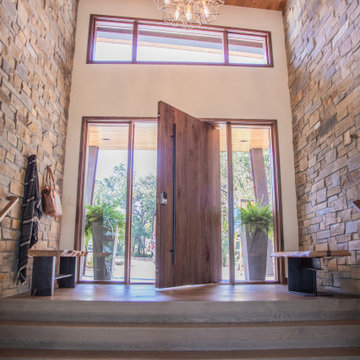
Imagen de puerta principal minimalista de tamaño medio con paredes blancas, suelo de madera en tonos medios, puerta pivotante, puerta de madera en tonos medios y suelo marrón
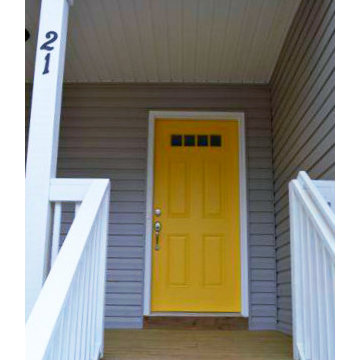
Modelo de puerta principal actual de tamaño medio con paredes grises, suelo de madera en tonos medios, puerta pivotante y puerta amarilla
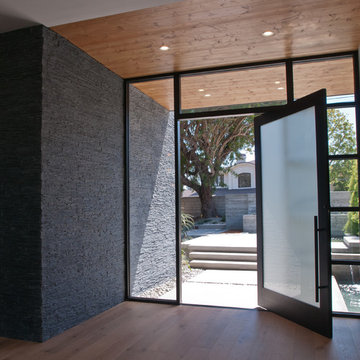
Imagen de puerta principal minimalista extra grande con paredes blancas, suelo de madera en tonos medios, puerta pivotante, puerta de vidrio y suelo marrón
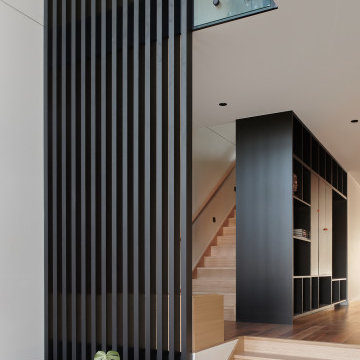
Imagen de distribuidor actual de tamaño medio con puerta pivotante, puerta marrón, panelado, paredes blancas, suelo de madera en tonos medios y suelo naranja
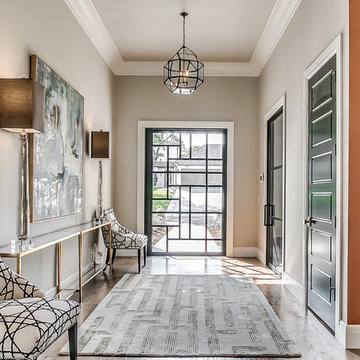
Peak RES
Modelo de distribuidor tradicional renovado con paredes grises, suelo de madera en tonos medios, puerta pivotante, puerta de vidrio y suelo marrón
Modelo de distribuidor tradicional renovado con paredes grises, suelo de madera en tonos medios, puerta pivotante, puerta de vidrio y suelo marrón
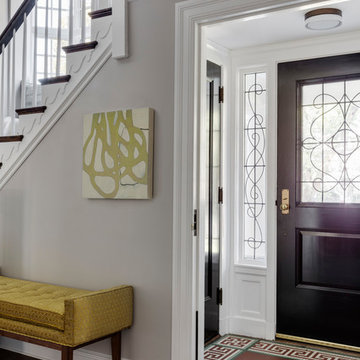
TEAM
Architect: LDa Architecture & Interiors
Interior Design: Thread By Lindsay Bentis
Builder: Great Woods Post & Beam Company, Inc.
Photographer: Greg Premru
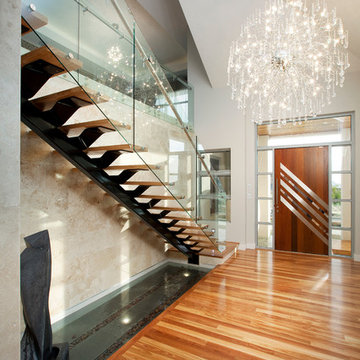
Ron Tan Photographer
Modelo de distribuidor actual con suelo de madera en tonos medios, puerta pivotante y puerta de madera oscura
Modelo de distribuidor actual con suelo de madera en tonos medios, puerta pivotante y puerta de madera oscura
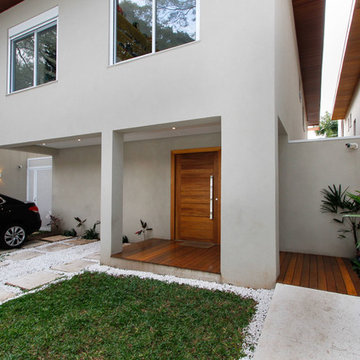
House entrance.
Photo: M. Caldo Studio
Modelo de entrada moderna de tamaño medio con paredes blancas, suelo de madera en tonos medios, puerta pivotante, puerta de madera en tonos medios y suelo marrón
Modelo de entrada moderna de tamaño medio con paredes blancas, suelo de madera en tonos medios, puerta pivotante, puerta de madera en tonos medios y suelo marrón
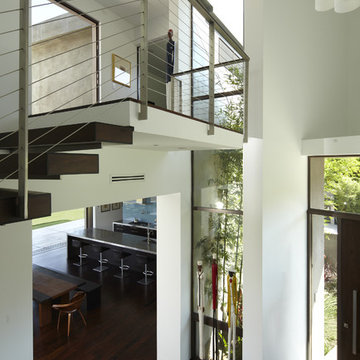
The stair in the entryway reveals the views beyond at the landing.
Ejemplo de entrada minimalista de tamaño medio con paredes blancas, suelo de madera en tonos medios, puerta pivotante y puerta de madera oscura
Ejemplo de entrada minimalista de tamaño medio con paredes blancas, suelo de madera en tonos medios, puerta pivotante y puerta de madera oscura
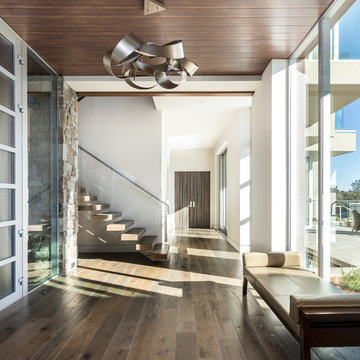
Kat Alves
Foto de puerta principal moderna grande con puerta pivotante, puerta de vidrio, paredes blancas, suelo de madera en tonos medios y suelo marrón
Foto de puerta principal moderna grande con puerta pivotante, puerta de vidrio, paredes blancas, suelo de madera en tonos medios y suelo marrón
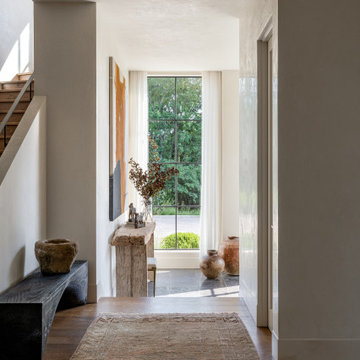
Hand-troweled plasterwork on the walls, ceiling and trim wrap the entirety of the interior of this home. The furnishings, by Cristina Brophy Interiors, allow the contemporary architecture to fuse with the vintage finds, curating a transitional design.
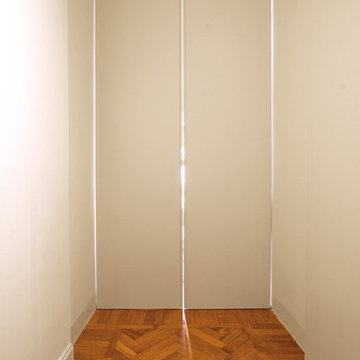
Imagen de distribuidor minimalista de tamaño medio con paredes blancas, suelo de madera en tonos medios, puerta pivotante, puerta blanca y suelo marrón
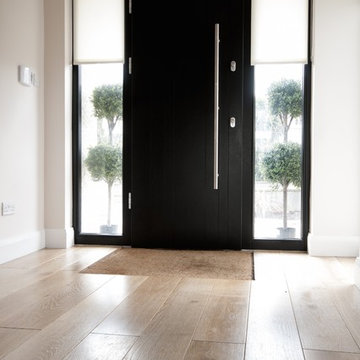
David McAuley Photography
Modelo de puerta principal contemporánea de tamaño medio con paredes blancas, suelo de madera en tonos medios, puerta pivotante y puerta negra
Modelo de puerta principal contemporánea de tamaño medio con paredes blancas, suelo de madera en tonos medios, puerta pivotante y puerta negra
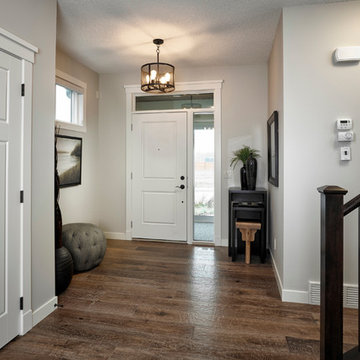
Diseño de distribuidor clásico renovado con paredes blancas, suelo de madera en tonos medios, puerta pivotante y puerta blanca
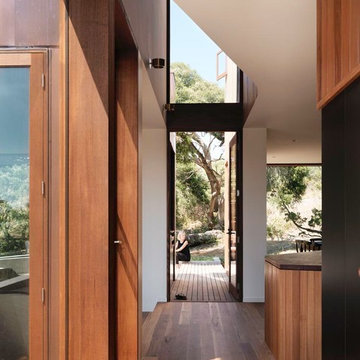
Bluff House entry hallway with void
Photography: Trevor Mein
Foto de hall actual de tamaño medio con suelo de madera en tonos medios, puerta pivotante y puerta de vidrio
Foto de hall actual de tamaño medio con suelo de madera en tonos medios, puerta pivotante y puerta de vidrio
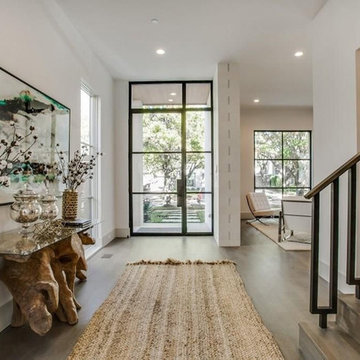
Diseño de distribuidor tradicional renovado de tamaño medio con paredes blancas, suelo de madera en tonos medios, puerta pivotante, puerta de vidrio y suelo gris
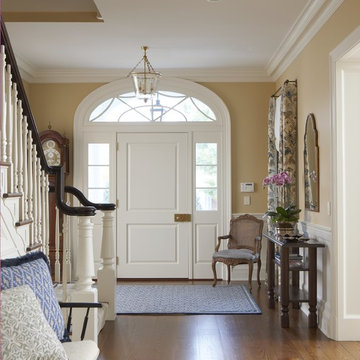
The front entry features an arched doorway and staircase.
Foto de distribuidor clásico grande con paredes beige, suelo de madera en tonos medios, puerta pivotante, puerta blanca y suelo marrón
Foto de distribuidor clásico grande con paredes beige, suelo de madera en tonos medios, puerta pivotante, puerta blanca y suelo marrón
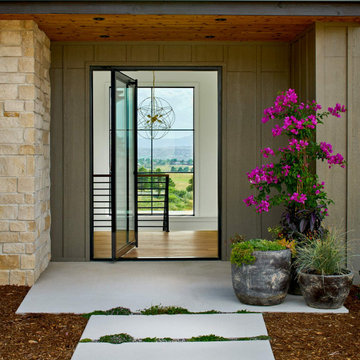
Diseño de puerta principal de estilo de casa de campo de tamaño medio con paredes blancas, suelo de madera en tonos medios, puerta pivotante, puerta de vidrio, suelo marrón y madera
513 fotos de entradas con suelo de madera en tonos medios y puerta pivotante
1