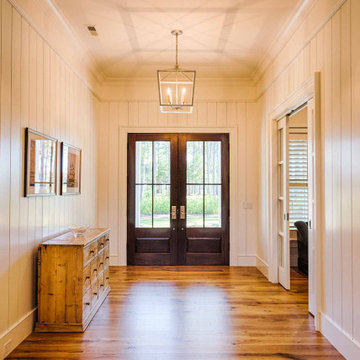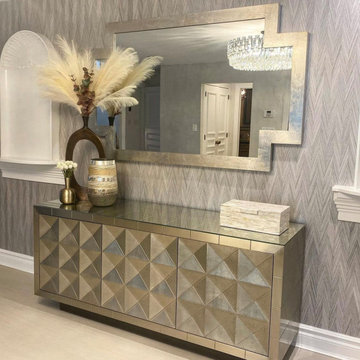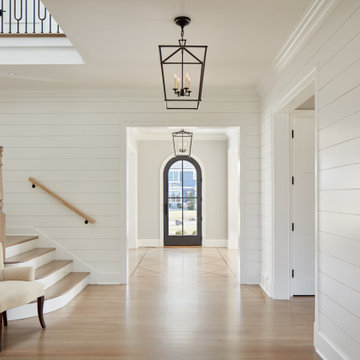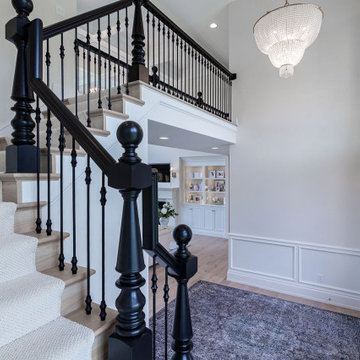1.174 fotos de entradas con suelo de madera clara y todos los tratamientos de pared
Filtrar por
Presupuesto
Ordenar por:Popular hoy
41 - 60 de 1174 fotos
Artículo 1 de 3

Une grande entrée qui n'avait pas vraiment de fonction et qui devient une entrée paysage, avec ce beau papier peint, on y déambule comme dans un musée, on peut s'y asseoir pour rêver, y ranger ses clés et son manteau, se poser, déconnecter, décompresser. Un sas de douceur et de poésie.
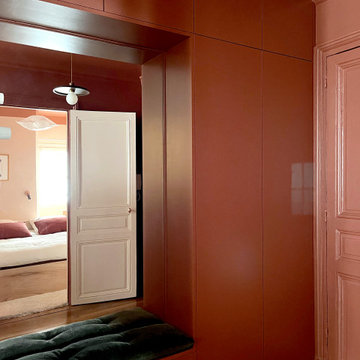
Foto de distribuidor tradicional pequeño con paredes rojas, suelo de madera clara, puerta roja, suelo marrón y boiserie

The new owners of this 1974 Post and Beam home originally contacted us for help furnishing their main floor living spaces. But it wasn’t long before these delightfully open minded clients agreed to a much larger project, including a full kitchen renovation. They were looking to personalize their “forever home,” a place where they looked forward to spending time together entertaining friends and family.
In a bold move, we proposed teal cabinetry that tied in beautifully with their ocean and mountain views and suggested covering the original cedar plank ceilings with white shiplap to allow for improved lighting in the ceilings. We also added a full height panelled wall creating a proper front entrance and closing off part of the kitchen while still keeping the space open for entertaining. Finally, we curated a selection of custom designed wood and upholstered furniture for their open concept living spaces and moody home theatre room beyond.
This project is a Top 5 Finalist for Western Living Magazine's 2021 Home of the Year.
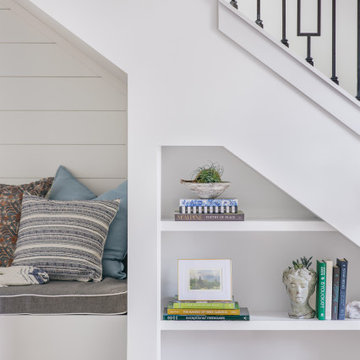
Foto de distribuidor de estilo americano pequeño con paredes blancas, suelo de madera clara, puerta simple, suelo beige y machihembrado
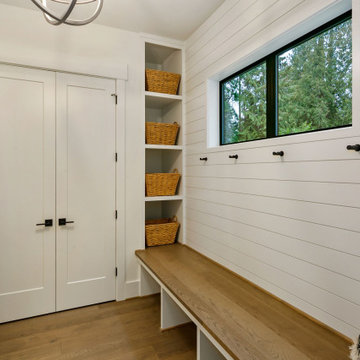
The Kelso's Mudroom is designed to be functional and stylish. The black coat hooks provide a sleek and modern look, offering a convenient place to hang coats and accessories. The black door hardware matches the overall aesthetic and adds a touch of sophistication. The black windows complement the design and allow natural light to illuminate the space. The built-in cubby offers storage for shoes, bags, and other items, helping to keep the mudroom organized. The mudroom itself is a practical space that serves as a transition area between the outdoors and the rest of the home. A round wood chandelier hangs from the ceiling, providing both functional lighting and an eye-catching focal point. The white shiplap walls create a clean and classic look, while the wood bench adds warmth and natural texture. The light hardwood floor adds a touch of elegance and durability to the mudroom. White paneling further enhances the overall design, adding visual interest and charm. The Kelso's Mudroom is a well-designed space that combines functionality with style, making it a practical and inviting area for entering and leaving the home.

This modern custom home is a beautiful blend of thoughtful design and comfortable living. No detail was left untouched during the design and build process. Taking inspiration from the Pacific Northwest, this home in the Washington D.C suburbs features a black exterior with warm natural woods. The home combines natural elements with modern architecture and features clean lines, open floor plans with a focus on functional living.
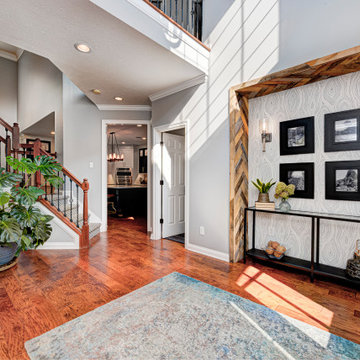
This basement remodeling project involved transforming a traditional basement into a multifunctional space, blending a country club ambience and personalized decor with modern entertainment options.
The entryway is a warm and inviting space with a sleek console table, complemented by an accent wall adorned with stylish wallpaper and curated artwork and decor.
---
Project completed by Wendy Langston's Everything Home interior design firm, which serves Carmel, Zionsville, Fishers, Westfield, Noblesville, and Indianapolis.
For more about Everything Home, see here: https://everythinghomedesigns.com/
To learn more about this project, see here: https://everythinghomedesigns.com/portfolio/carmel-basement-renovation
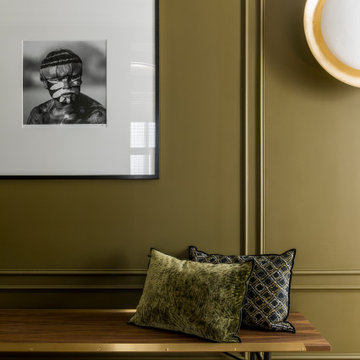
Photo : Romain Ricard
Diseño de distribuidor actual grande con paredes verdes, suelo de madera clara, puerta doble, puerta verde, suelo beige y boiserie
Diseño de distribuidor actual grande con paredes verdes, suelo de madera clara, puerta doble, puerta verde, suelo beige y boiserie

The Entry foyer provides an ample coat closet, as well as space for greeting guests. The unique front door includes operable sidelights for additional light and ventilation. This space opens to the Stair, Den, and Hall which leads to the primary living spaces and core of the home. The Stair includes a comfortable built-in lift-up bench for storage. Beautifully detailed stained oak trim is highlighted throughout the home.

Grand Foyer
Ejemplo de distribuidor clásico renovado de tamaño medio con paredes blancas, suelo de madera clara, puerta doble, puerta negra, suelo beige, vigas vistas y papel pintado
Ejemplo de distribuidor clásico renovado de tamaño medio con paredes blancas, suelo de madera clara, puerta doble, puerta negra, suelo beige, vigas vistas y papel pintado
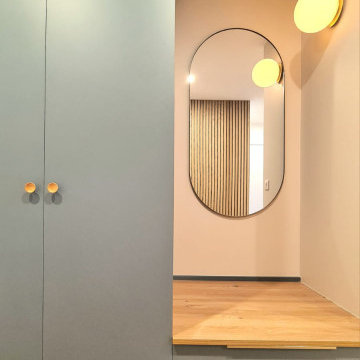
Foto de hall contemporáneo de tamaño medio con paredes blancas, suelo de madera clara, suelo beige y papel pintado
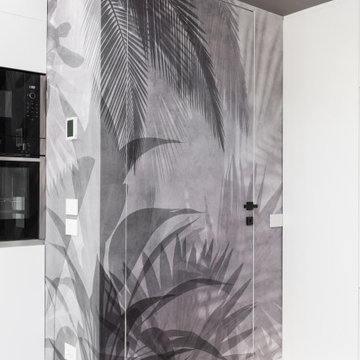
Modelo de distribuidor actual de tamaño medio con paredes grises, suelo de madera clara, puerta simple, puerta de madera oscura, suelo marrón y papel pintado

Feature door and planting welcomes visitors to the home
Foto de puerta principal actual grande con paredes negras, suelo de madera clara, puerta simple, puerta de madera en tonos medios, suelo beige, machihembrado y madera
Foto de puerta principal actual grande con paredes negras, suelo de madera clara, puerta simple, puerta de madera en tonos medios, suelo beige, machihembrado y madera

Amazing wood panel wall highlights this entry with fun red ottomans.
Imagen de puerta principal minimalista de tamaño medio con paredes marrones, suelo de madera clara, puerta pivotante, puerta negra y madera
Imagen de puerta principal minimalista de tamaño medio con paredes marrones, suelo de madera clara, puerta pivotante, puerta negra y madera
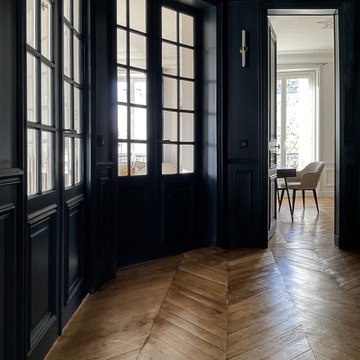
Ejemplo de distribuidor tradicional grande con paredes azules, suelo de madera clara, puerta doble, puerta azul y boiserie
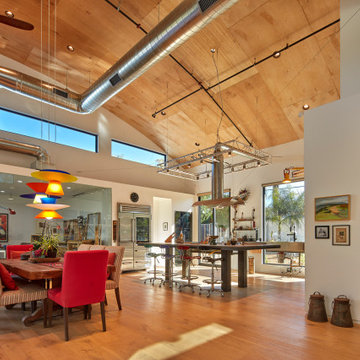
Modelo de distribuidor actual extra grande con paredes blancas, suelo de madera clara, puerta pivotante, puerta de madera en tonos medios, suelo marrón y boiserie
1.174 fotos de entradas con suelo de madera clara y todos los tratamientos de pared
3
