1.174 fotos de entradas con suelo de madera clara y todos los tratamientos de pared
Filtrar por
Presupuesto
Ordenar por:Popular hoy
161 - 180 de 1174 fotos
Artículo 1 de 3
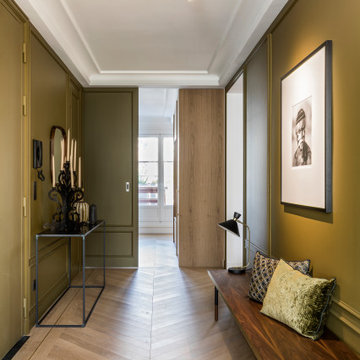
Photo : Romain Ricard
Foto de distribuidor actual grande con paredes verdes, suelo de madera clara, puerta doble, puerta verde, suelo beige y boiserie
Foto de distribuidor actual grande con paredes verdes, suelo de madera clara, puerta doble, puerta verde, suelo beige y boiserie
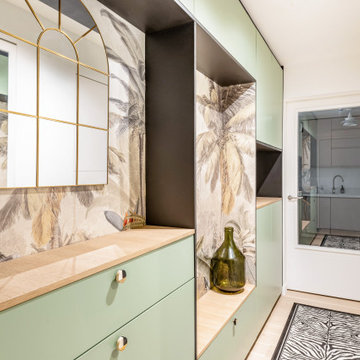
Diseño de hall tropical de tamaño medio con paredes blancas, suelo de madera clara, puerta gris, suelo beige y papel pintado
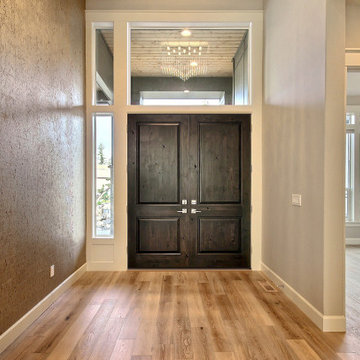
This Modern Multi-Level Home Boasts Master & Guest Suites on The Main Level + Den + Entertainment Room + Exercise Room with 2 Suites Upstairs as Well as Blended Indoor/Outdoor Living with 14ft Tall Coffered Box Beam Ceilings!
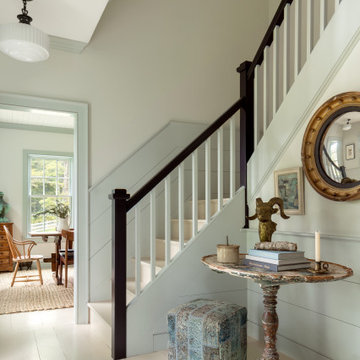
Modelo de distribuidor de estilo de casa de campo con paredes beige, suelo de madera clara, suelo beige y boiserie

This Australian-inspired new construction was a successful collaboration between homeowner, architect, designer and builder. The home features a Henrybuilt kitchen, butler's pantry, private home office, guest suite, master suite, entry foyer with concealed entrances to the powder bathroom and coat closet, hidden play loft, and full front and back landscaping with swimming pool and pool house/ADU.

To change the persona of the condominium and evoke the spirit of a New England cottage, Pineapple House designers use millwork detail on its walls and ceilings. This photo shows the lanai, were a shelf for display is inset in a jog in the wall. The custom window seat is wider than usual, so it can also serve as a daybed.
Aubry Reel Photography
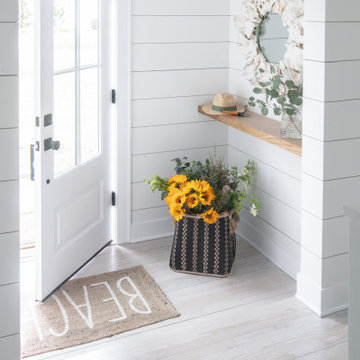
Imagen de distribuidor marinero de tamaño medio con paredes blancas, suelo de madera clara, puerta simple, puerta azul, suelo marrón y machihembrado

Entry in the Coogee family home
Imagen de distribuidor costero pequeño con paredes blancas, suelo de madera clara, puerta simple, puerta de vidrio y machihembrado
Imagen de distribuidor costero pequeño con paredes blancas, suelo de madera clara, puerta simple, puerta de vidrio y machihembrado

A simple and inviting entryway to this Scandinavian modern home.
Diseño de puerta principal escandinava de tamaño medio con paredes blancas, suelo de madera clara, puerta simple, puerta negra, suelo beige, madera y madera
Diseño de puerta principal escandinava de tamaño medio con paredes blancas, suelo de madera clara, puerta simple, puerta negra, suelo beige, madera y madera

Cet appartement situé dans le XVe arrondissement parisien présentait des volumes intéressants et généreux, mais manquait de chaleur : seuls des murs blancs et un carrelage anthracite rythmaient les espaces. Ainsi, un seul maitre mot pour ce projet clé en main : égayer les lieux !
Une entrée effet « wow » dans laquelle se dissimule une buanderie derrière une cloison miroir, trois chambres avec pour chacune d’entre elle un code couleur, un espace dressing et des revêtements muraux sophistiqués, ainsi qu’une cuisine ouverte sur la salle à manger pour d’avantage de convivialité. Le salon quant à lui, se veut généreux mais intimiste, une grande bibliothèque sur mesure habille l’espace alliant options de rangements et de divertissements. Un projet entièrement sur mesure pour une ambiance contemporaine aux lignes délicates.

Rénovation complète d'un appartement haussmmannien de 70m2 dans le 14ème arr. de Paris. Les espaces ont été repensés pour créer une grande pièce de vie regroupant la cuisine, la salle à manger et le salon. Les espaces sont sobres et colorés. Pour optimiser les rangements et mettre en valeur les volumes, le mobilier est sur mesure, il s'intègre parfaitement au style de l'appartement haussmannien.
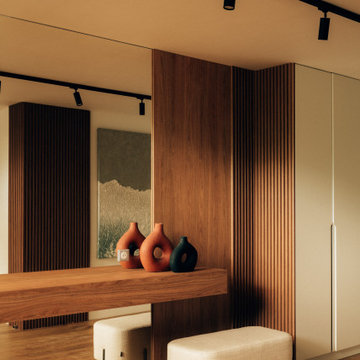
Modelo de hall contemporáneo de tamaño medio con paredes beige, suelo de madera clara, suelo beige y madera

玄関ホール内観−3。夜景。照明は原則、間接照明とした
Imagen de hall blanco de estilo zen grande con paredes marrones, suelo de madera clara, puerta corredera, puerta de madera clara, suelo marrón, vigas vistas y madera
Imagen de hall blanco de estilo zen grande con paredes marrones, suelo de madera clara, puerta corredera, puerta de madera clara, suelo marrón, vigas vistas y madera
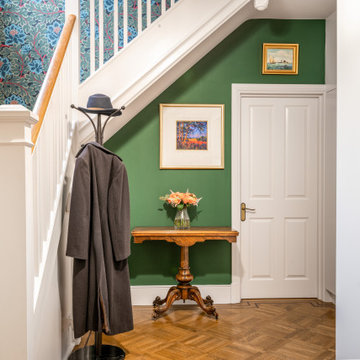
Sometimes you just need to add colour to enhance the beauitful features of your home.
By painting under the Stairs in Hunter Dunn an Art feature wall has been created, while enhaning the table and Parquet floor. The wallpaper above leads you up to the landing, while gently glistening in the sun light.
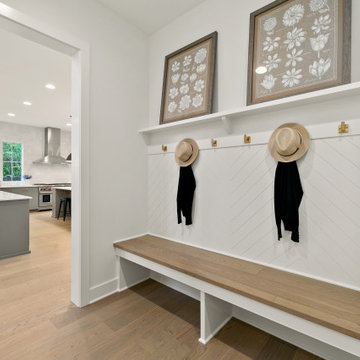
The Madrid's mudroom is designed for practicality and style. Light hardwood flooring adds a warm and inviting touch, while white walls create a clean and bright atmosphere. The mudroom features golden hooks, providing a convenient and stylish place to hang coats, bags, and other items. A light hardwood bench offers a comfortable seating area for putting on or taking off shoes. The mudroom is thoughtfully connected to the kitchen, allowing for easy access and seamless transition between the two spaces. With its functional design and attractive finishes, the Madrid's mudroom is a practical and welcoming entry point to the home.

Ejemplo de entrada marinera extra grande con paredes beige, suelo de madera clara, suelo beige, machihembrado y madera
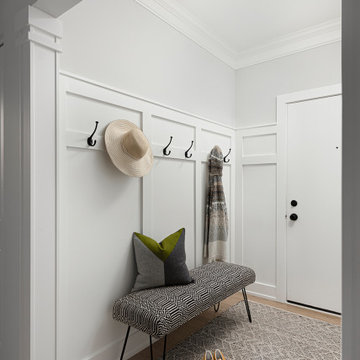
Diseño de distribuidor tradicional renovado de tamaño medio con paredes grises, suelo de madera clara, puerta simple, puerta blanca, suelo blanco y panelado
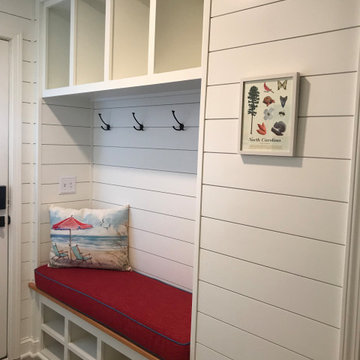
Shiplap walls, bench seating, cubbies and towel hooks make this lower level entry way for a beach home both pretty and hugely functional!
Ejemplo de vestíbulo posterior costero pequeño con suelo de madera clara, suelo beige y machihembrado
Ejemplo de vestíbulo posterior costero pequeño con suelo de madera clara, suelo beige y machihembrado

Custom Water Front Home (remodel)
Balboa Peninsula (Newport Harbor Frontage) remodeling exterior and interior throughout and keeping the heritage them fully intact. http://ZenArchitect.com
1.174 fotos de entradas con suelo de madera clara y todos los tratamientos de pared
9
