109 fotos de entradas con suelo de ladrillo y todos los diseños de techos
Filtrar por
Presupuesto
Ordenar por:Popular hoy
41 - 60 de 109 fotos
Artículo 1 de 3
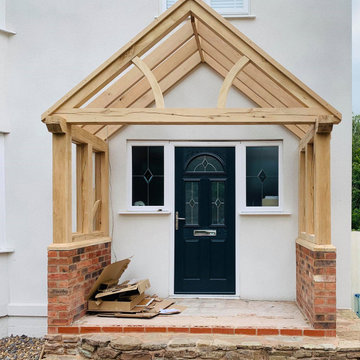
This Customer wanted a solid oak porch but needed it extra wide because of the side panel windows on either side of the door but also a low pitch of the roof to avoid the window above. The customer also wanted curved brackets in the front to give this huge porch some traditional style.
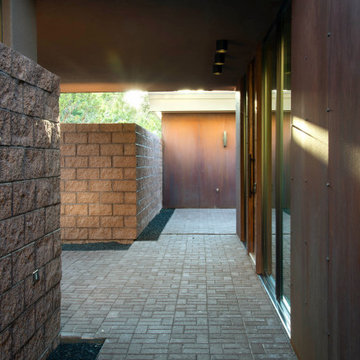
Imagen de vestíbulo minimalista con paredes marrones, suelo de ladrillo, puerta simple, puerta de madera en tonos medios, suelo marrón, madera y panelado
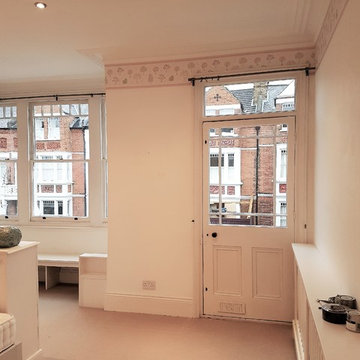
Dulux trade and Johnstone trade paint in action following Mirka and Festool dust free sanding..
Ejemplo de hall clásico grande con paredes blancas, suelo de ladrillo, puerta simple, suelo beige, bandeja y ladrillo
Ejemplo de hall clásico grande con paredes blancas, suelo de ladrillo, puerta simple, suelo beige, bandeja y ladrillo
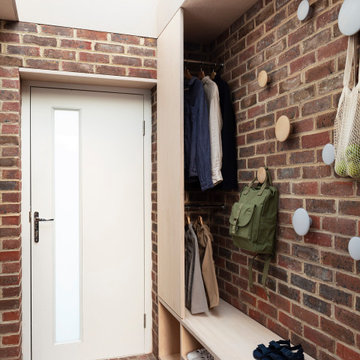
The brief was to design a portico side Extension for an existing home to add more storage space for shoes, coats and above all, create a warm welcoming entrance to their home.
Materials - Brick (to match existing) and birch plywood.
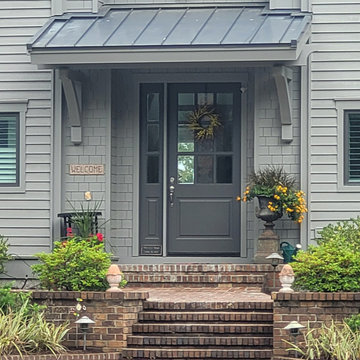
An after photos where the existing exposed rafters were removed and a pair of hip type dormers added to create a new bedroom and bunk room. Just needing the shutters to be added. Here is a close up of the new front entry door with side light and wood brackets.
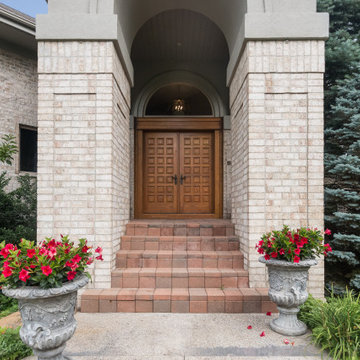
Foto de puerta principal tradicional con suelo de ladrillo, puerta doble, puerta de madera en tonos medios, suelo rojo y machihembrado
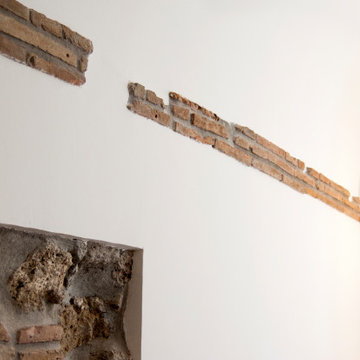
Dettaglio della muratura originale, recuperata e portata a vista
Imagen de distribuidor abovedado contemporáneo de tamaño medio con paredes blancas, suelo de ladrillo, puerta simple, puerta gris, suelo marrón y panelado
Imagen de distribuidor abovedado contemporáneo de tamaño medio con paredes blancas, suelo de ladrillo, puerta simple, puerta gris, suelo marrón y panelado
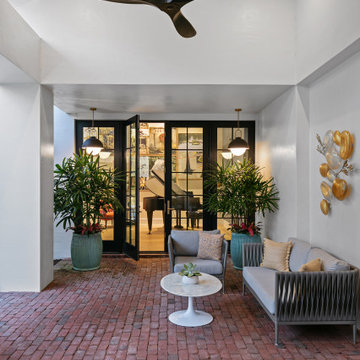
Imagen de puerta principal clásica renovada grande con suelo de ladrillo, puerta doble, suelo rojo y madera
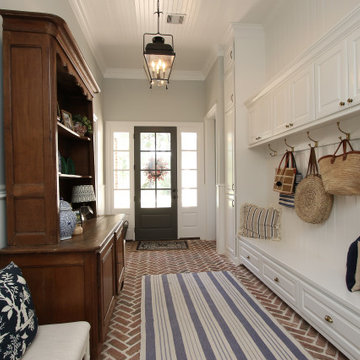
Modelo de vestíbulo posterior tradicional grande con paredes grises, suelo de ladrillo, puerta simple, puerta de madera oscura, suelo rojo, madera y machihembrado
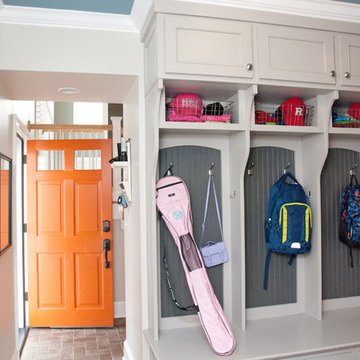
The space coming into a home off the garage has always been a catch all. The AJMB carved out a large enough area to store all the "catch-all-things" - shoes, gloves, hats, bags, etc. The brick style tile, cubbies and closed storage create the space this family needed.
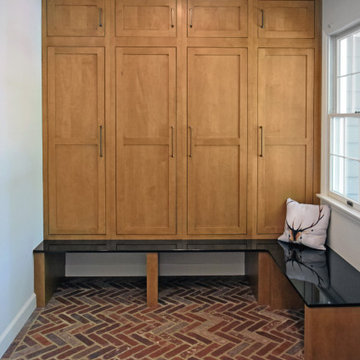
Mudroom/Foyer, Master Bathroom and Laundry Room renovation in Pennington, NJ. By relocating the laundry room to the second floor A&E was able to expand the mudroom/foyer and add a powder room. Functional bench seating and custom inset cabinetry not only hide the clutter but look beautiful when you enter the home. Upstairs master bath remodel includes spacious walk-in shower with bench, freestanding soaking tub, double vanity with plenty of storage. Mixed metal hardware including bronze and chrome. Water closet behind pocket door. Walk-in closet features custom built-ins for plenty of storage. Second story laundry features shiplap walls, butcher block countertop for folding, convenient sink and custom cabinetry throughout. Granite, quartz and quartzite and neutral tones were used throughout these projects.
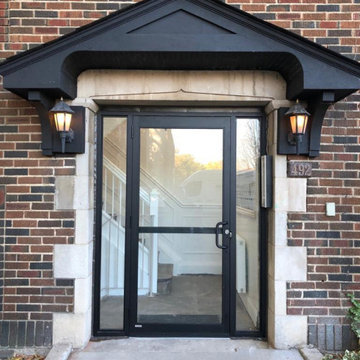
Front Door Replacement, Windows Replacement, All done by Total Commercial In Toronto.
Modelo de puerta principal abovedada moderna de tamaño medio con paredes negras, suelo de ladrillo, puerta simple, puerta de vidrio, suelo gris y ladrillo
Modelo de puerta principal abovedada moderna de tamaño medio con paredes negras, suelo de ladrillo, puerta simple, puerta de vidrio, suelo gris y ladrillo
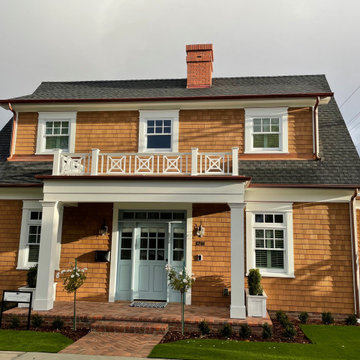
Welcome to Cape-style entry
Modelo de puerta principal costera pequeña con paredes marrones, suelo de ladrillo, puerta tipo holandesa, puerta azul, suelo rojo y casetón
Modelo de puerta principal costera pequeña con paredes marrones, suelo de ladrillo, puerta tipo holandesa, puerta azul, suelo rojo y casetón
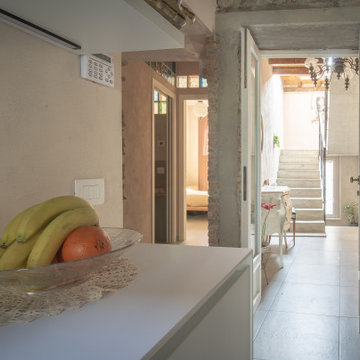
Questo immobile d'epoca trasuda storia da ogni parete. Gli attuali proprietari hanno avuto l'abilità di riuscire a rinnovare l'intera casa (la cui costruzione risale alla fine del 1.800) mantenendone inalterata la natura e l'anima.
Parliamo di un architetto che (per passione ha fondato un'impresa edile in cui lavora con grande dedizione) e di una brillante artista che, con la sua inseparabile partner, realizza opere d'arti a quattro mani miscelando la pittura su tela a collage tratti da immagini di volti d'epoca. L'introduzione promette bene...
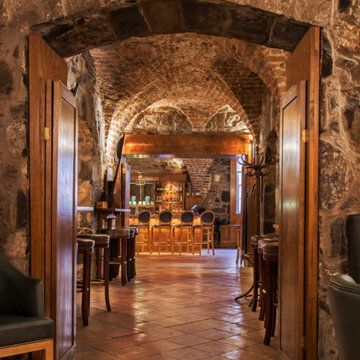
With the preservation of the historic structure and Dublin landmark always at the forefront of our minds, we found a way to integrate our passionate dedication to the young 21st-century creators of modern Ireland -- all of whom we had previously scouted for the body of creatives known as ‘The Irish Collection’ -- and I believe we successfully achieved showcasing their creations in one of the most well-known settings in the country. It was our ability to listen closely to our clients and translate our vision to them in a way that eventually awarded the studio the opportunity to advocate for artistry in this famous Dublin landmark that will go on to inspire creatives in Ireland for a long time to come. In our determination to show fierce integrity to the original structure, the project became one of the most celebrated expressions of Irish craftsmanship and resource efficiency in 2017. Our studio integrated our clear vision for sophistication and flair within tight constraints -- paving the way for another 20 years of distinguished work.
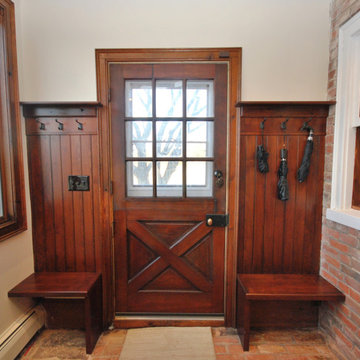
Foto de vestíbulo posterior de estilo de casa de campo pequeño con paredes beige, suelo de ladrillo, puerta simple, puerta de madera oscura, suelo rojo, vigas vistas y panelado
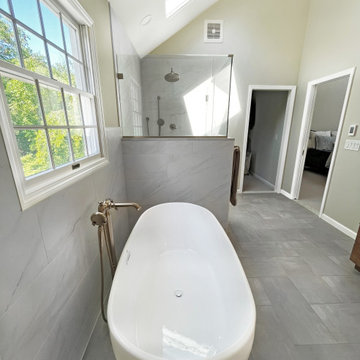
Mudroom/Foyer, Master Bathroom and Laundry Room renovation in Pennington, NJ. By relocating the laundry room to the second floor A&E was able to expand the mudroom/foyer and add a powder room. Functional bench seating and custom inset cabinetry not only hide the clutter but look beautiful when you enter the home. Upstairs master bath remodel includes spacious walk-in shower with bench, freestanding soaking tub, double vanity with plenty of storage. Mixed metal hardware including bronze and chrome. Water closet behind pocket door. Walk-in closet features custom built-ins for plenty of storage. Second story laundry features shiplap walls, butcher block countertop for folding, convenient sink and custom cabinetry throughout. Granite, quartz and quartzite and neutral tones were used throughout these projects.

Previously concrete floor, osb walls, and no window. Now the first thing you see when you step into the farmhouse is a beautiful brick floor, trimmed out, natural light, and tongue and groove cedar floor to ceiling. Total transformation.
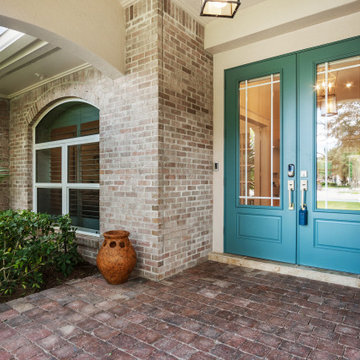
Modelo de puerta principal marinera grande con paredes beige, suelo de ladrillo, puerta doble, puerta azul, suelo marrón, casetón y ladrillo
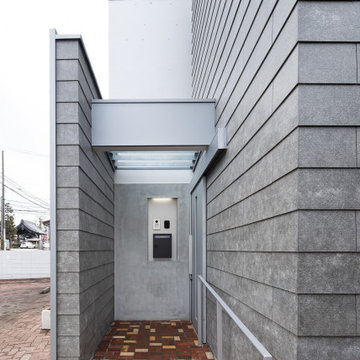
エントランスのスロープ通路
Foto de entrada actual pequeña con paredes grises, suelo de ladrillo, puerta corredera, puerta gris, suelo marrón, vigas vistas y machihembrado
Foto de entrada actual pequeña con paredes grises, suelo de ladrillo, puerta corredera, puerta gris, suelo marrón, vigas vistas y machihembrado
109 fotos de entradas con suelo de ladrillo y todos los diseños de techos
3