109 fotos de entradas con suelo de ladrillo y todos los diseños de techos
Filtrar por
Presupuesto
Ordenar por:Popular hoy
21 - 40 de 109 fotos
Artículo 1 de 3
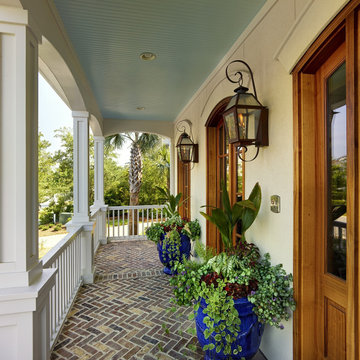
Atlas Wall Mount - By Legendary Lighting
Full Scroll Wall Mount Gas Lantern
Imagen de puerta principal de estilo americano con paredes blancas, suelo de ladrillo, puerta doble, puerta de madera en tonos medios y madera
Imagen de puerta principal de estilo americano con paredes blancas, suelo de ladrillo, puerta doble, puerta de madera en tonos medios y madera

Conception architecturale d’un domaine agricole éco-responsable à Grosseto. Au coeur d’une oliveraie de 12,5 hectares composée de 2400 oliviers, ce projet jouit à travers ses larges ouvertures en arcs d'une vue imprenable sur la campagne toscane alentours. Ce projet respecte une approche écologique de la construction, du choix de matériaux, ainsi les archétypes de l‘architecture locale.

The space coming into a home off the garage has always been a catch all. The AJMB carved out a large enough area to store all the "catch-all-things" - shoes, gloves, hats, bags, etc. The brick style tile, cubbies and closed storage create the space this family needed.
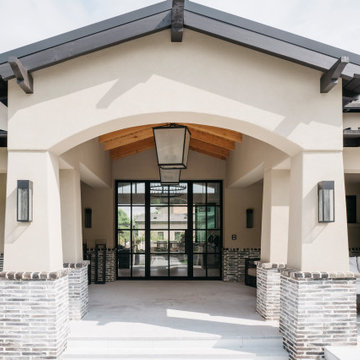
Ejemplo de puerta principal tradicional renovada grande con paredes grises, suelo de ladrillo, puerta pivotante, puerta negra, suelo gris, todos los diseños de techos y todos los tratamientos de pared
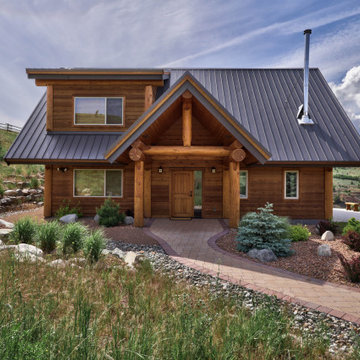
Exterior entryway.
Imagen de entrada rural con paredes marrones, suelo de ladrillo, puerta simple, vigas vistas y madera
Imagen de entrada rural con paredes marrones, suelo de ladrillo, puerta simple, vigas vistas y madera

Imagen de puerta principal abovedada retro grande con paredes blancas, suelo de ladrillo, puerta doble, puerta azul y suelo rojo
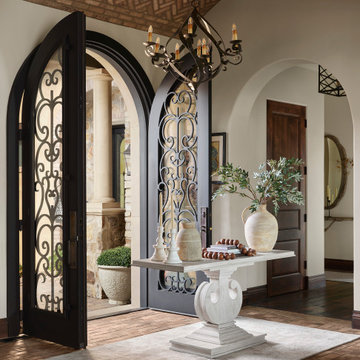
Modelo de entrada abovedada con suelo de ladrillo, puerta doble, puerta marrón y ladrillo
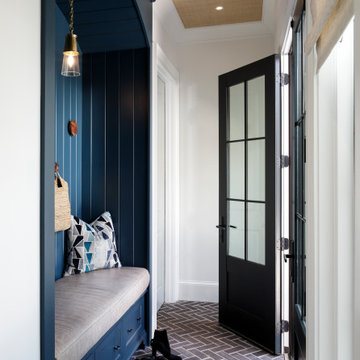
This entrance to the addition is a beautiful drop zone with elegant teal painted cabinets and a recessed built-in wood rest area with leather bench seat and arch with a warm glow from the matte brass light fixture and warm wood disks for hanging storage.
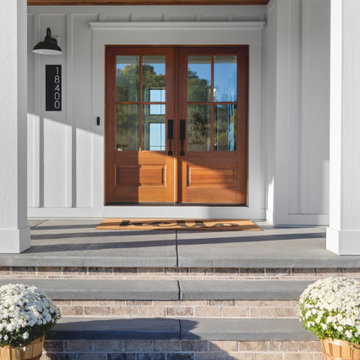
In a country setting this white modern farmhouse with black accents features a warm stained front door and wrap around porch. Starting with the welcoming Board & Batten foyer to the the personalized penny tile fireplace and the over mortar brick Hearth Room fireplace it expresses "Welcome Home". Custom to the owners are a claw foot tub, wallpaper rooms and accent Alder wood touches.

Mudroom/Foyer, Master Bathroom and Laundry Room renovation in Pennington, NJ. By relocating the laundry room to the second floor A&E was able to expand the mudroom/foyer and add a powder room. Functional bench seating and custom inset cabinetry not only hide the clutter but look beautiful when you enter the home. Upstairs master bath remodel includes spacious walk-in shower with bench, freestanding soaking tub, double vanity with plenty of storage. Mixed metal hardware including bronze and chrome. Water closet behind pocket door. Walk-in closet features custom built-ins for plenty of storage. Second story laundry features shiplap walls, butcher block countertop for folding, convenient sink and custom cabinetry throughout. Granite, quartz and quartzite and neutral tones were used throughout these projects.

Mudroom/Foyer, Master Bathroom and Laundry Room renovation in Pennington, NJ. By relocating the laundry room to the second floor A&E was able to expand the mudroom/foyer and add a powder room. Functional bench seating and custom inset cabinetry not only hide the clutter but look beautiful when you enter the home. Upstairs master bath remodel includes spacious walk-in shower with bench, freestanding soaking tub, double vanity with plenty of storage. Mixed metal hardware including bronze and chrome. Water closet behind pocket door. Walk-in closet features custom built-ins for plenty of storage. Second story laundry features shiplap walls, butcher block countertop for folding, convenient sink and custom cabinetry throughout. Granite, quartz and quartzite and neutral tones were used throughout these projects.
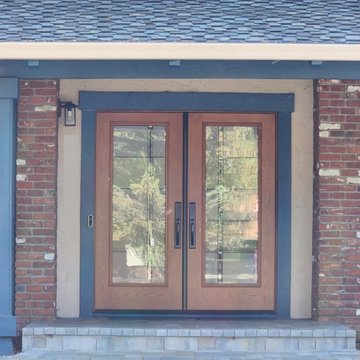
Post-installation of a new double prehung Oak and Fiberglass door from Therma-Tru.
Ejemplo de puerta principal minimalista de tamaño medio con paredes beige, suelo de ladrillo, puerta doble, puerta de madera oscura, suelo gris, vigas vistas y ladrillo
Ejemplo de puerta principal minimalista de tamaño medio con paredes beige, suelo de ladrillo, puerta doble, puerta de madera oscura, suelo gris, vigas vistas y ladrillo
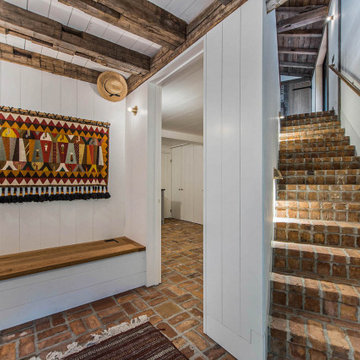
Diseño de distribuidor rústico con paredes blancas, suelo de ladrillo, puerta simple, suelo rojo, vigas vistas y machihembrado
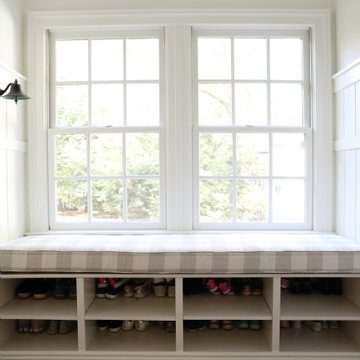
Gut renovation of mudroom and adjacent powder room. Included custom paneling, herringbone brick floors with radiant heat, and addition of storage and hooks. Bell original to owner's secondary residence circa 1894.
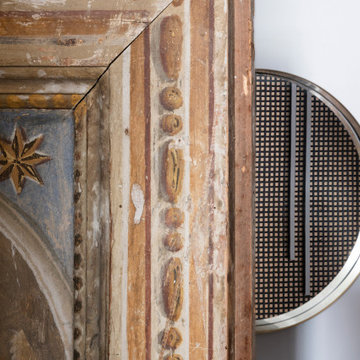
Foto: Federico Villa Studio
Imagen de vestíbulo ecléctico de tamaño medio con paredes blancas, suelo de ladrillo, puerta doble, puerta de madera oscura, bandeja y papel pintado
Imagen de vestíbulo ecléctico de tamaño medio con paredes blancas, suelo de ladrillo, puerta doble, puerta de madera oscura, bandeja y papel pintado
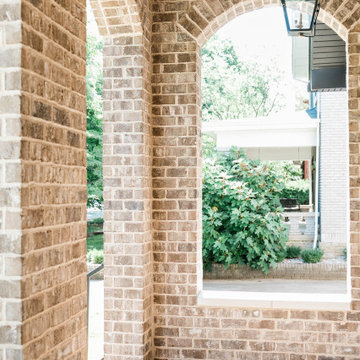
Ejemplo de puerta principal tradicional renovada grande con suelo de ladrillo, puerta simple, puerta de madera en tonos medios, suelo marrón, machihembrado y ladrillo
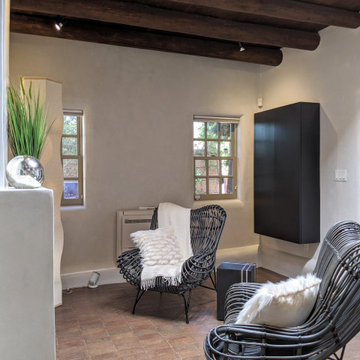
Diseño de hall de estilo americano de tamaño medio con paredes blancas, suelo de ladrillo, puerta simple, puerta verde, suelo rojo y madera
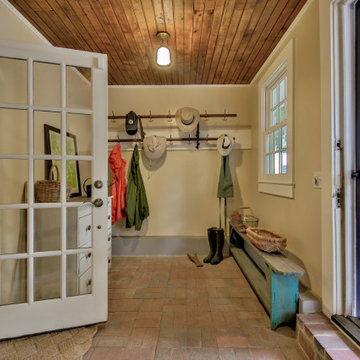
Reclaimed beaded board from a dilapidated outbuilding was given new life for the ceiling of this new mudroom and adjacent laundry. Aged brick pavers were dry laid in a basketweave pattern. An antique railway station coat rack provides plenty of coat and hat storage.
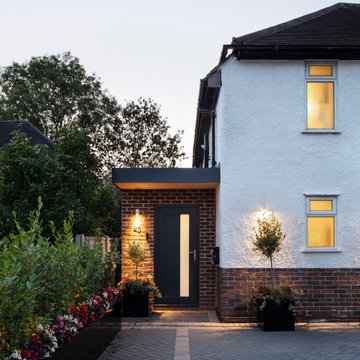
The brief was to design a portico side Extension for an existing home to add more storage space for shoes, coats and above all, create a warm welcoming entrance to their home.
Materials - Brick (to match existing) and birch plywood.
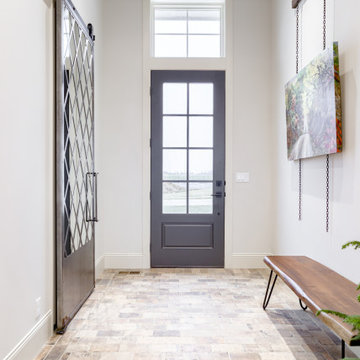
Foto de puerta principal clásica con suelo de ladrillo, puerta simple, puerta negra y vigas vistas
109 fotos de entradas con suelo de ladrillo y todos los diseños de techos
2