17.778 fotos de entradas con suelo de cemento y suelo de baldosas de cerámica
Filtrar por
Presupuesto
Ordenar por:Popular hoy
121 - 140 de 17.778 fotos
Artículo 1 de 3
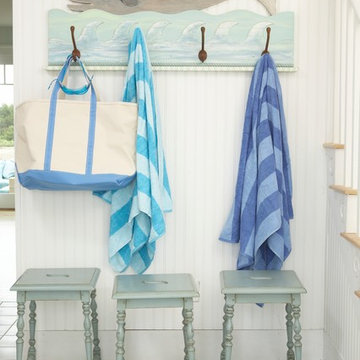
Tracey Rapisardi Design, 2008 Coastal Living Idea House Entry
Imagen de vestíbulo posterior marinero grande con paredes blancas, suelo de baldosas de cerámica, puerta simple, puerta blanca y suelo blanco
Imagen de vestíbulo posterior marinero grande con paredes blancas, suelo de baldosas de cerámica, puerta simple, puerta blanca y suelo blanco
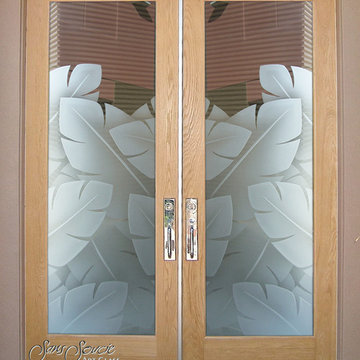
First impressions count! Glass Front Entry Doors that Make a Statement! Your front entry door is the first thing people see and glass front doors by Sans Soucie featuring frosted, etched glass designs create a unique, custom effect while also providing privacy AND light! A little or a lot, your front door glass will be obscure and private without sacrificing sunlight! Available any size, all glass doors are custom made to order and ship worldwide at reasonable prices. Door glass for exterior front entry will be tempered, dual pane (an equally efficient single 1/2" thick pane is used in our fiberglass doors). Selling both the glass inserts for front doors as well as doors with glass, Sans Soucie art glass entry doors are available in 8 woods and Plastpro fiberglass in both smooth surface or a grain texture, as a slab door or prehung in the jamb - any size. From simple frosted glass effects to our more extravagant 3D sculpture carved, painted and stained glass .. and everything in between, Sans Soucie designs are sandblasted different ways which create not only different effects but different levels in price. The "same design, done different" - with no limit to design, there's something for every decor, any style. Price will vary by design complexity and type of effect: Specialty Glass and Frosted Glass. Inside our fun, easy to use online Glass and Door Designer, you'll get instant pricing on everything as YOU customize your front door and glass! When you're all finished designing, you can place your order online! We're here to answer any questions you have so please call (877) 331-339 to speak to a knowledgeable representative! Doors ship worldwide at reasonable prices from Palm Desert, California with delivery time ranges between 3-8 weeks depending on door material and glass effect selected. (Doug Fir or Fiberglass in Frosted Effects allow 3 weeks, Specialty Woods and Glass [2D, 3D, Leaded] will require approx. 8 weeks).
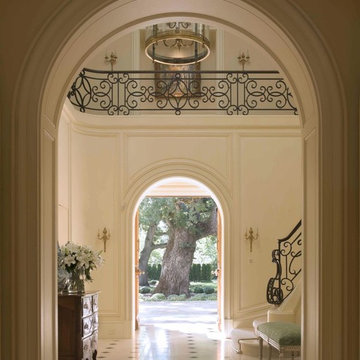
View through an arched doorway of the stair hall and front gardens.
Photographer: Mark Darley, Matthew Millman
Diseño de hall clásico grande con paredes blancas, suelo de baldosas de cerámica, puerta doble, puerta marrón y suelo blanco
Diseño de hall clásico grande con paredes blancas, suelo de baldosas de cerámica, puerta doble, puerta marrón y suelo blanco
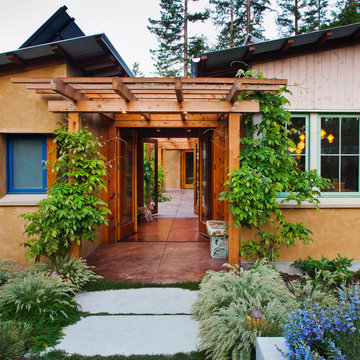
Roof overhangs and trellises supporting deciduous vines shade the windows and doors in summer and fall, eliminating the need for mechanical cooling.
© www.edwardcaldwelllphoto.com

Approaching the front door, details appear such as crisp aluminum address numbers and mail slot, sandblasted glass and metal entry doors and the sleek lines of the metal roof, as the flush granite floor passes into the house leading to the view beyond
Photo Credit: John Sutton Photography

The goal of this project was to build a house that would be energy efficient using materials that were both economical and environmentally conscious. Due to the extremely cold winter weather conditions in the Catskills, insulating the house was a primary concern. The main structure of the house is a timber frame from an nineteenth century barn that has been restored and raised on this new site. The entirety of this frame has then been wrapped in SIPs (structural insulated panels), both walls and the roof. The house is slab on grade, insulated from below. The concrete slab was poured with a radiant heating system inside and the top of the slab was polished and left exposed as the flooring surface. Fiberglass windows with an extremely high R-value were chosen for their green properties. Care was also taken during construction to make all of the joints between the SIPs panels and around window and door openings as airtight as possible. The fact that the house is so airtight along with the high overall insulatory value achieved from the insulated slab, SIPs panels, and windows make the house very energy efficient. The house utilizes an air exchanger, a device that brings fresh air in from outside without loosing heat and circulates the air within the house to move warmer air down from the second floor. Other green materials in the home include reclaimed barn wood used for the floor and ceiling of the second floor, reclaimed wood stairs and bathroom vanity, and an on-demand hot water/boiler system. The exterior of the house is clad in black corrugated aluminum with an aluminum standing seam roof. Because of the extremely cold winter temperatures windows are used discerningly, the three largest windows are on the first floor providing the main living areas with a majestic view of the Catskill mountains.

Foto de puerta principal actual de tamaño medio con puerta gris, paredes grises, suelo de cemento, puerta simple y suelo gris
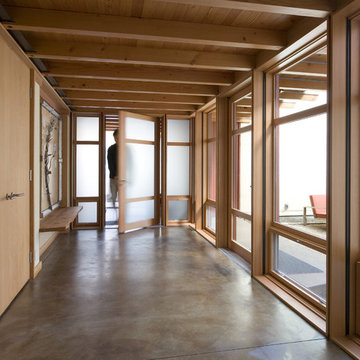
Steve Keating Photography
Foto de entrada moderna con suelo de cemento y suelo gris
Foto de entrada moderna con suelo de cemento y suelo gris

Ejemplo de puerta principal clásica de tamaño medio con puerta simple, puerta roja, paredes grises, suelo de baldosas de cerámica y suelo gris

Modelo de puerta principal actual pequeña con paredes grises, suelo de baldosas de cerámica, puerta gris y suelo multicolor

A long, slender bronze bar pull adds just the right amount of interest to the modern, pivoting alder door at the front entry of this mountaintop home.

Imagen de puerta principal de estilo de casa de campo con paredes grises, suelo de cemento, puerta simple y puerta de madera oscura

A boot room lies off the kitchen, providing further additional storage, with cupboards, open shelving, shoe storage and a concealed storage bench seat. Iron coat hooks on a lye treated board, provide lots of coat hanging space.
Charlie O'Beirne - Lukonic Photography
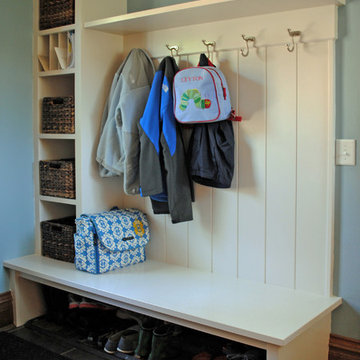
Adam Ferrari
Modelo de vestíbulo posterior tradicional renovado pequeño con paredes azules y suelo de baldosas de cerámica
Modelo de vestíbulo posterior tradicional renovado pequeño con paredes azules y suelo de baldosas de cerámica
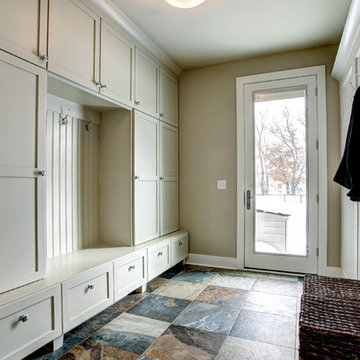
Photos by Kaity
Ejemplo de vestíbulo posterior de estilo americano de tamaño medio con paredes beige, suelo de baldosas de cerámica, puerta simple y puerta blanca
Ejemplo de vestíbulo posterior de estilo americano de tamaño medio con paredes beige, suelo de baldosas de cerámica, puerta simple y puerta blanca

Alternate view of main entrance showing ceramic tile floor meeting laminate hardwood floor, open foyer to above, open staircase, main entry door featuring twin sidelights. Photo: ACHensler

custom wall mounted wall shelf with concealed hinges, Makassar High Gloss Lacquer
Ejemplo de distribuidor contemporáneo de tamaño medio con paredes grises, suelo de cemento y suelo gris
Ejemplo de distribuidor contemporáneo de tamaño medio con paredes grises, suelo de cemento y suelo gris

Inspired by the luxurious hotels of Europe, we were inspired to keep the palette monochrome. but all the elements have strong lines that all work together to give a sense of drama. The amazing black and white geometric tiles take centre stage and greet everyone coming into this incredible double-fronted Victorian house. The console table is almost like a sculpture, holding the space alongside the very simple decorative elements. The simple pendants continue the black and white colour palette.

Claustra bois pour délimiter l'entrée du séjour.
Imagen de distribuidor minimalista pequeño con paredes blancas, suelo de baldosas de cerámica, puerta simple, puerta negra y suelo gris
Imagen de distribuidor minimalista pequeño con paredes blancas, suelo de baldosas de cerámica, puerta simple, puerta negra y suelo gris
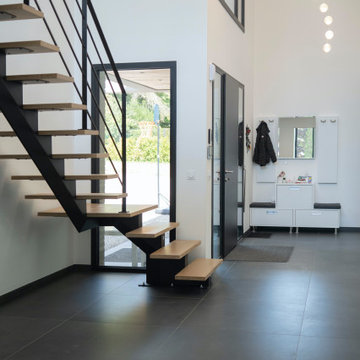
Entrée conçue comme un atrium sur 2 niveaux autour de laquelle s'organisent de nombreuses pièces
Imagen de distribuidor contemporáneo grande con paredes blancas, suelo de baldosas de cerámica, puerta negra y suelo negro
Imagen de distribuidor contemporáneo grande con paredes blancas, suelo de baldosas de cerámica, puerta negra y suelo negro
17.778 fotos de entradas con suelo de cemento y suelo de baldosas de cerámica
7