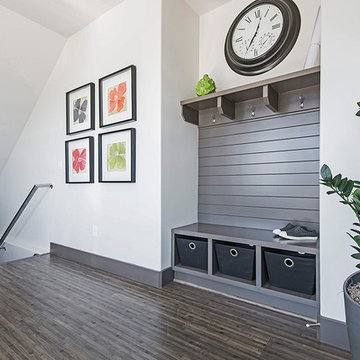253 fotos de entradas con suelo de bambú
Filtrar por
Presupuesto
Ordenar por:Popular hoy
61 - 80 de 253 fotos
Artículo 1 de 2
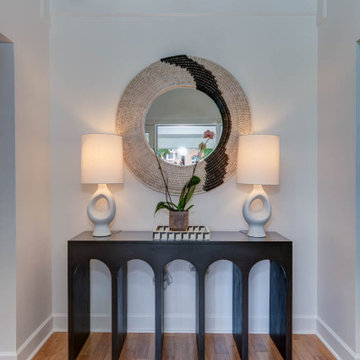
Two-story entry
Modelo de distribuidor abovedado actual de tamaño medio con paredes blancas y suelo de bambú
Modelo de distribuidor abovedado actual de tamaño medio con paredes blancas y suelo de bambú
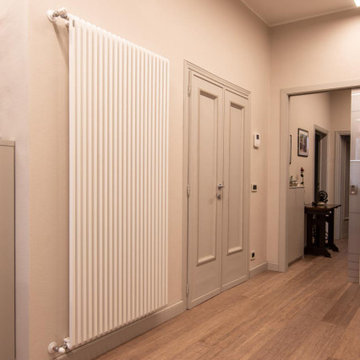
Vista dell'ingresso al piano primo, Il vecchio portoncino d'ingresso è stato dipinto di grigio direttamente dalla padrona di casa. Il grande ingresso è stato attrezzato con capienti colonne della cucina come fosse un prolungamento della stessa vista la grande quantità di spazio.
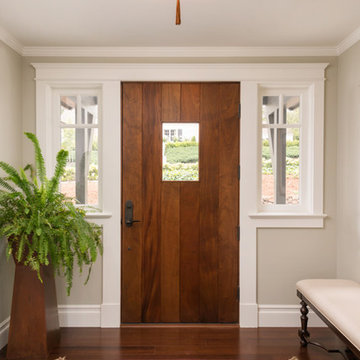
Charming Old World meets new, open space planning concepts. This Ranch Style home turned English Cottage maintains very traditional detailing and materials on the exterior, but is hiding a more transitional floor plan inside. The 49 foot long Great Room brings together the Kitchen, Family Room, Dining Room, and Living Room into a singular experience on the interior. By turning the Kitchen around the corner, the remaining elements of the Great Room maintain a feeling of formality for the guest and homeowner's experience of the home. A long line of windows affords each space fantastic views of the rear yard.
Nyhus Design Group - Architect
Ross Pushinaitis - Photography
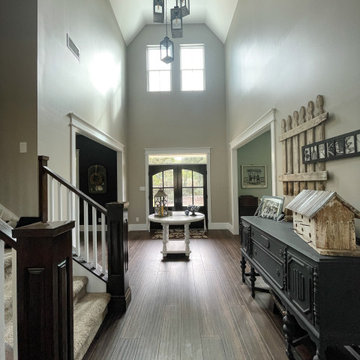
This entry way is floored with walnut colored bamboo and alder wood double doors. The ceiling is a double volume cathedral style ceiling. Doors and room entries are styled with a mission style finish.
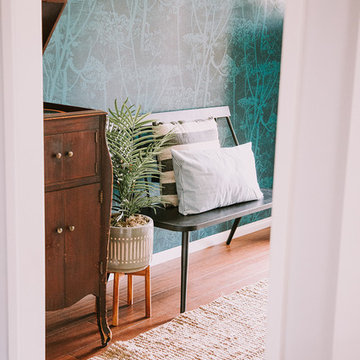
Annie W Photography
Diseño de hall rural de tamaño medio con paredes verdes, suelo de bambú, puerta simple, puerta marrón y suelo marrón
Diseño de hall rural de tamaño medio con paredes verdes, suelo de bambú, puerta simple, puerta marrón y suelo marrón
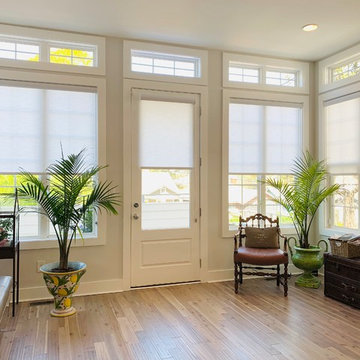
Stunning soft gray roller shades custom crafted for this new construction property in Atlanta, Georgia. Our client was relocating from California and partnered with Acadia Shutters remotely, trusting our team to execute her design style, maximizing natural light while providing privacy.
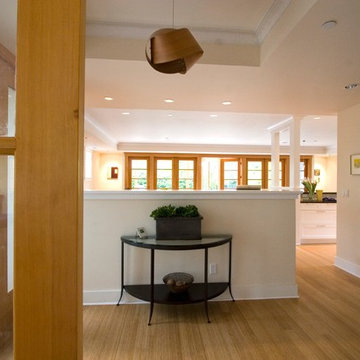
Looking from the entry way towards the living room.
Diseño de puerta principal actual de tamaño medio con paredes beige, suelo de bambú, puerta simple, puerta de madera clara y suelo beige
Diseño de puerta principal actual de tamaño medio con paredes beige, suelo de bambú, puerta simple, puerta de madera clara y suelo beige
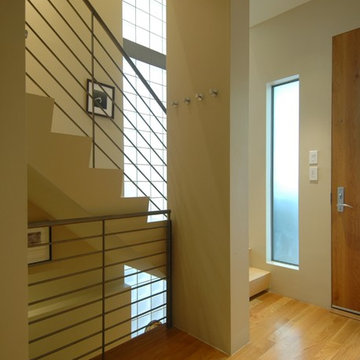
Edwardian Remodel with Modern Twist in San Francisco, California's Bernal Heights Neighborhood
For this remodel in San Francisco’s Bernal Heights, we were the third architecture firm the owners hired. After using other architects for their master bathroom and kitchen remodels, they approached us to complete work on updating their Edwardian home. Our work included tying together the exterior and entry and completely remodeling the lower floor for use as a home office and guest quarters. The project included adding a new stair connecting the lower floor to the main house while maintaining its legal status as the second unit in case they should ever want to rent it in the future. Providing display areas for and lighting their art collection were special concerns. Interior finishes included polished, cast-concrete wall panels and counters and colored frosted glass. Brushed aluminum elements were used on the interior and exterior to create a unified design. Work at the exterior included custom house numbers, gardens, concrete walls, fencing, meter boxes, doors, lighting and trash enclosures. Photos by Mark Brand.
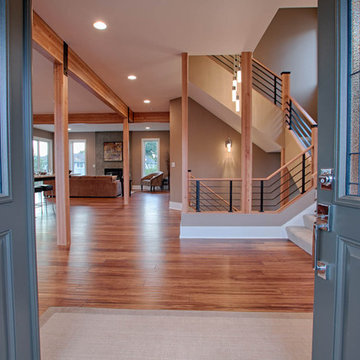
This unique contemporary home was designed with a focus around entertaining and flexible space. The open concept with an industrial eclecticness creates intrigue on multiple levels. The interior has many elements and mixed materials likening it to the exterior. The master bedroom suite offers a large bathroom with a floating vanity. Our Signature Stair System is a focal point you won't want to miss.
Photo Credit: Layne Freedle
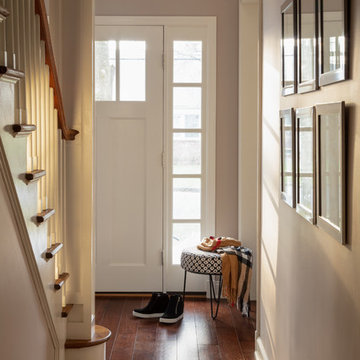
Entry/Foyer
Modelo de puerta principal contemporánea de tamaño medio con paredes marrones, suelo de bambú, puerta simple, puerta blanca y suelo marrón
Modelo de puerta principal contemporánea de tamaño medio con paredes marrones, suelo de bambú, puerta simple, puerta blanca y suelo marrón
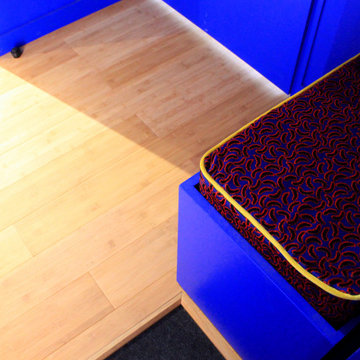
Détail de la banquette d'entrée, touches de fantaisie en velours bleu, rouge, jaune, dans un écrin bleu klein.
Diseño de distribuidor minimalista pequeño con paredes azules, suelo de bambú, puerta simple y puerta azul
Diseño de distribuidor minimalista pequeño con paredes azules, suelo de bambú, puerta simple y puerta azul
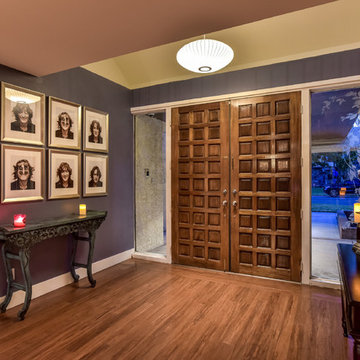
Whole main level features eco frendly, solid bamboo floor.
Photos, Jim Lindstrom.
Ejemplo de distribuidor retro extra grande con paredes azules, suelo de bambú, puerta doble y puerta de madera oscura
Ejemplo de distribuidor retro extra grande con paredes azules, suelo de bambú, puerta doble y puerta de madera oscura
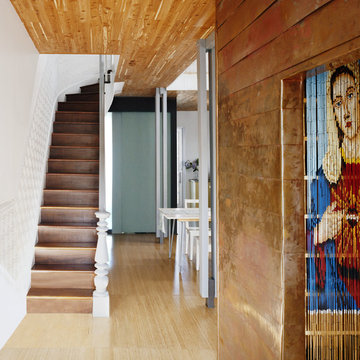
Modelo de distribuidor moderno pequeño con paredes blancas, suelo de bambú y puerta doble
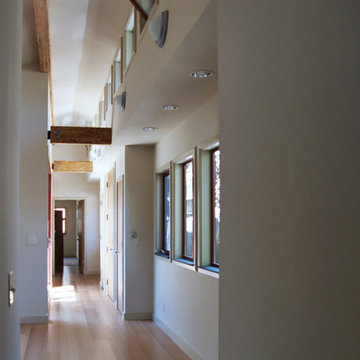
ENRarchitects designed and rebuilt this 975sf, single story Residence, adjacent to Stanford University, as project architect and contractor in collaboration with Topos Architects, Inc. The owner, who hopes to ultimately retire in this home, had built the original home with his father.
Services by ENRarchitects included complete architectural, structural, energy compliance, mechanical, electrical and landscape designs, cost analysis, sub contractor management, material & equipment selection & acquisition and, construction monitoring.
Green/sustainable features: existing site & structure; dense residential neighborhood; close proximity to public transit; reuse existing slab & framing; salvaged framing members; fly ash concrete; engineered wood; recycled content insulation & gypsum board; tankless water heating; hydronic floor heating; low-flow plumbing fixtures; energy efficient lighting fixtures & appliances; abundant clerestory natural lighting & ventilation; bamboo flooring & cabinets; recycled content countertops, window sills, tile & carpet; programmable controls; and porus paving surfaces.
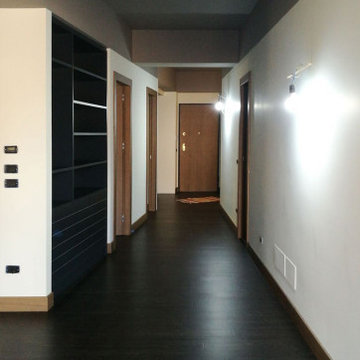
Diseño de hall moderno con paredes blancas, suelo de bambú, puerta simple, puerta de madera clara y suelo negro
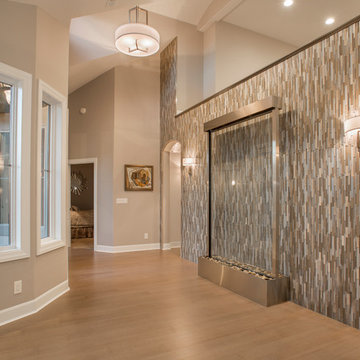
Photos by Grupenhof Photography
Imagen de distribuidor moderno grande con paredes marrones y suelo de bambú
Imagen de distribuidor moderno grande con paredes marrones y suelo de bambú
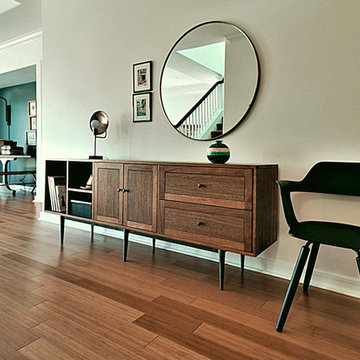
Ejemplo de distribuidor nórdico de tamaño medio con paredes blancas, suelo marrón y suelo de bambú
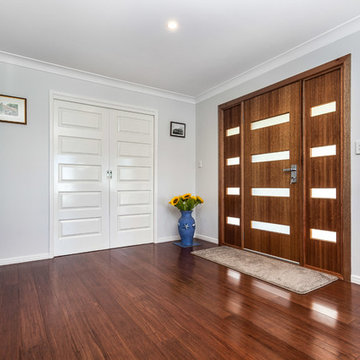
Modelo de puerta principal tradicional renovada pequeña con paredes grises, suelo de bambú, puerta simple y puerta de madera en tonos medios
253 fotos de entradas con suelo de bambú
4

