613 fotos de entradas con suelo de baldosas de cerámica y suelo marrón
Filtrar por
Presupuesto
Ordenar por:Popular hoy
121 - 140 de 613 fotos
Artículo 1 de 3
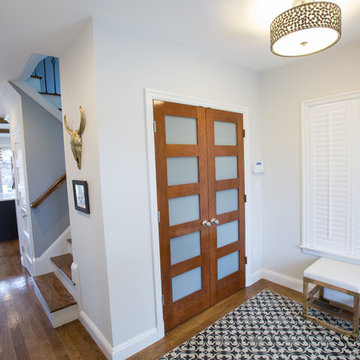
Ejemplo de distribuidor clásico renovado de tamaño medio con paredes blancas, suelo de baldosas de cerámica, puerta simple, puerta blanca y suelo marrón
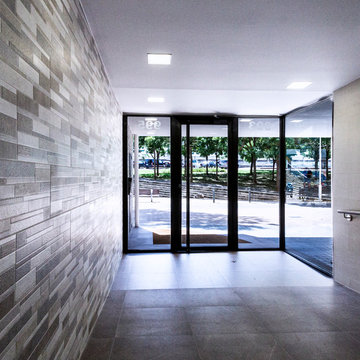
Foto de vestíbulo actual grande con paredes beige, suelo de baldosas de cerámica, puerta simple, puerta de vidrio y suelo marrón
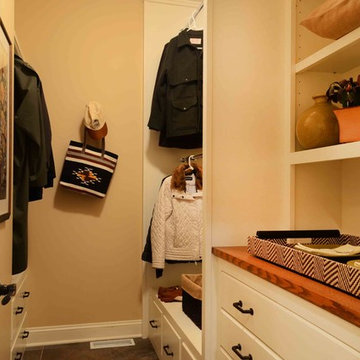
Ken Pamatat
Diseño de vestíbulo posterior clásico de tamaño medio con paredes beige, suelo de baldosas de cerámica y suelo marrón
Diseño de vestíbulo posterior clásico de tamaño medio con paredes beige, suelo de baldosas de cerámica y suelo marrón
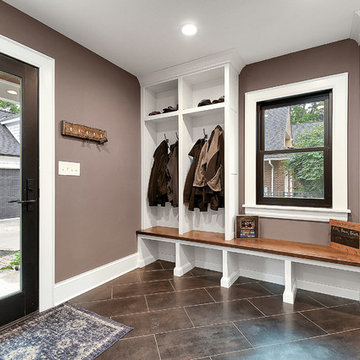
Modelo de distribuidor tradicional grande con paredes marrones, suelo de baldosas de cerámica, puerta simple, puerta negra y suelo marrón
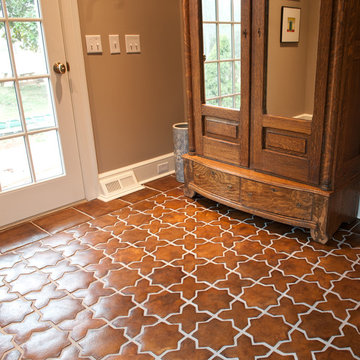
Diseño de entrada tradicional de tamaño medio con paredes marrones, suelo de baldosas de cerámica, puerta simple, puerta blanca y suelo marrón
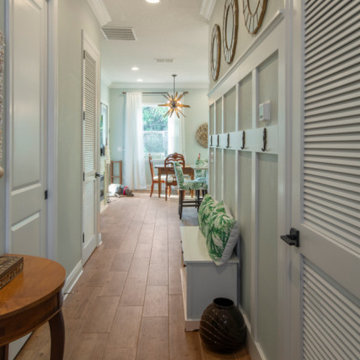
Imagen de distribuidor costero con paredes azules, suelo de baldosas de cerámica, puerta simple, puerta blanca y suelo marrón
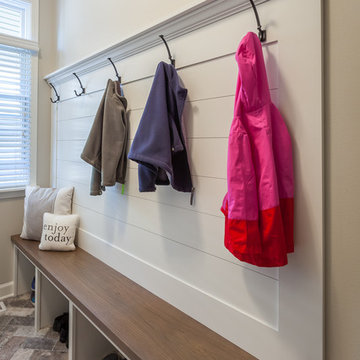
Elizabeth Steiner Photography
Diseño de entrada de estilo de casa de campo de tamaño medio con paredes blancas, suelo de baldosas de cerámica y suelo marrón
Diseño de entrada de estilo de casa de campo de tamaño medio con paredes blancas, suelo de baldosas de cerámica y suelo marrón
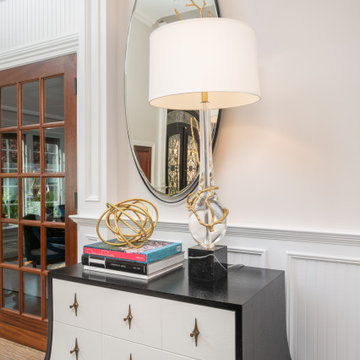
Stepping into this classic glamour dramatic foyer is a fabulous way to feel welcome at home. The color palette is timeless with a bold splash of green which adds drama to the space. Luxurious fabrics, chic furnishings and gorgeous accessories set the tone for this high end makeover which did not involve any structural renovations.
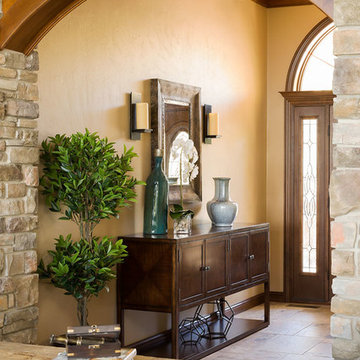
Lodge style Door County family vacation retreat welcomes with soaring ceilings, amazing views, interior touches of stone, gorgeous mill work and a caramel color pallet.
Photo: Mary Santaga
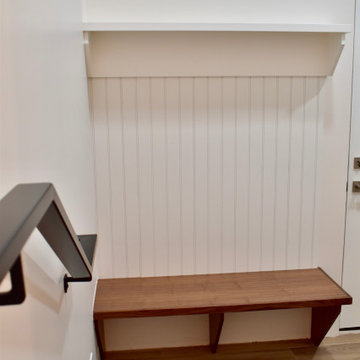
Plenty of storage for outerwear in this mudroom with lockers and drawers.
Walnut benches provide the seating.
Imagen de vestíbulo posterior de tamaño medio con paredes beige, suelo de baldosas de cerámica, puerta simple, puerta blanca y suelo marrón
Imagen de vestíbulo posterior de tamaño medio con paredes beige, suelo de baldosas de cerámica, puerta simple, puerta blanca y suelo marrón
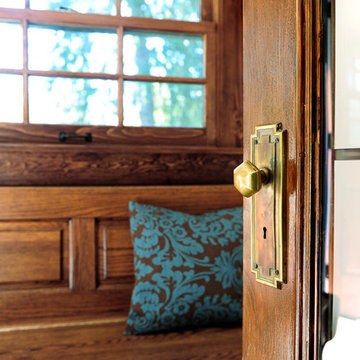
Like most of our projects, we can't gush about this reno—a new kitchen and mudroom, ensuite closet and pantry—without gushing about the people who live there. The best projects, we always say, are the ones in which client, contractor and design team are all present throughout, conception to completion, each bringing their particular expertise to the table and forming a cohesive, trustworthy team that is mutually invested in a smooth and successful process. They listen to each other, give the benefit of the doubt to each other, do what they say they'll do. This project exemplified that kind of team, and it shows in the results.
Most obvious is the opening up of the kitchen to the dining room, decompartmentalizing somewhat a century-old bungalow that was originally quite purposefully compartmentalized. As a result, the kitchen had to become a place one wanted to see clear through from the front door. Inset cabinets and carefully selected details make the functional heart of the house equal in elegance to the more "public" gathering spaces, with their craftsman depth and detail. An old back porch was converted to interior space, creating a mudroom and a much-needed ensuite walk-in closet. A new, larger deck went on: Phase One of an extensive design for outdoor living, that we all hope will be realized over the next few years. Finally, a duplicative back stairwell was repurposed into a walk-in pantry.
Modernizing often means opening spaces up for more casual living and entertaining, and/or making better use of dead space. In this re-conceptualized old house, we did all of that, creating a back-of-the-house that is now bright and cheerful and new, while carefully incorporating meaningful vintage and personal elements.
The best result of all: the clients are thrilled. And everyone who went in to the project came out of it friends.
Contractor: Stumpner Building Services
Cabinetry: Stoll’s Woodworking
Photographer: Gina Rogers
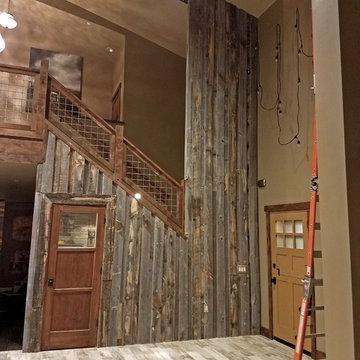
Modelo de distribuidor rústico grande con paredes marrones, suelo de baldosas de cerámica, puerta simple, puerta marrón y suelo marrón
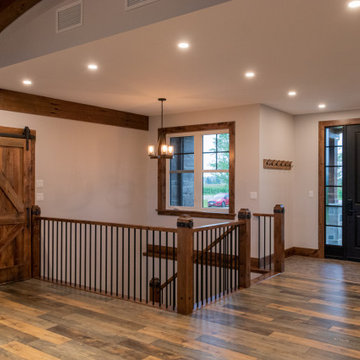
Diseño de puerta principal rural de tamaño medio con paredes beige, suelo de baldosas de cerámica, puerta simple, puerta negra y suelo marrón
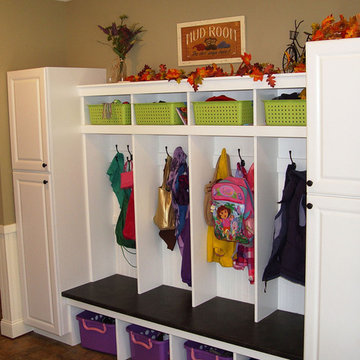
Mudroom in a new custom home in Wethersfield, CT designed by Jennifer Morgenthau Architect, LLC
Diseño de vestíbulo posterior de estilo americano de tamaño medio con paredes beige, puerta simple, puerta blanca, suelo de baldosas de cerámica y suelo marrón
Diseño de vestíbulo posterior de estilo americano de tamaño medio con paredes beige, puerta simple, puerta blanca, suelo de baldosas de cerámica y suelo marrón
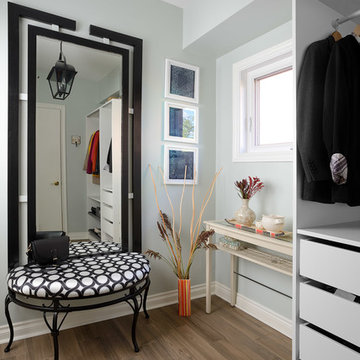
Diseño de vestíbulo posterior tradicional renovado de tamaño medio con suelo de baldosas de cerámica, suelo marrón, paredes azules, puerta simple y puerta blanca
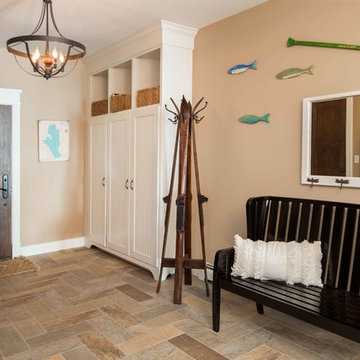
Ejemplo de vestíbulo posterior tradicional renovado de tamaño medio con paredes beige, suelo de baldosas de cerámica, puerta simple, puerta de madera oscura y suelo marrón
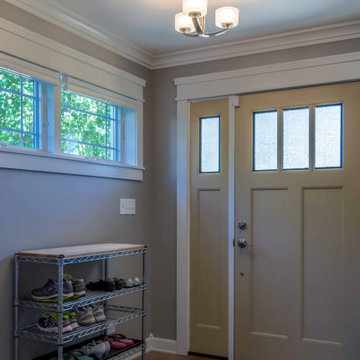
Modelo de vestíbulo posterior blanco tradicional renovado de tamaño medio con paredes grises, suelo de baldosas de cerámica, puerta simple, puerta marrón, suelo marrón, papel pintado y boiserie
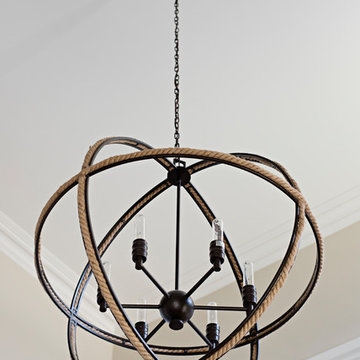
Mike Chajecki
Modelo de distribuidor tradicional renovado grande con paredes beige, suelo de baldosas de cerámica, puerta doble, puerta de madera oscura y suelo marrón
Modelo de distribuidor tradicional renovado grande con paredes beige, suelo de baldosas de cerámica, puerta doble, puerta de madera oscura y suelo marrón
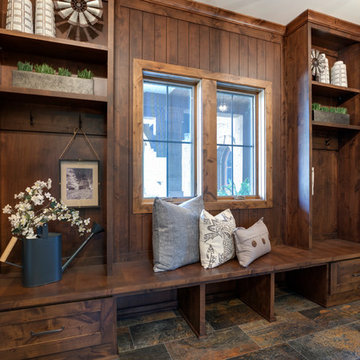
Spacecrafting
Foto de vestíbulo posterior rural grande con paredes beige, suelo de baldosas de cerámica, puerta de madera en tonos medios y suelo marrón
Foto de vestíbulo posterior rural grande con paredes beige, suelo de baldosas de cerámica, puerta de madera en tonos medios y suelo marrón
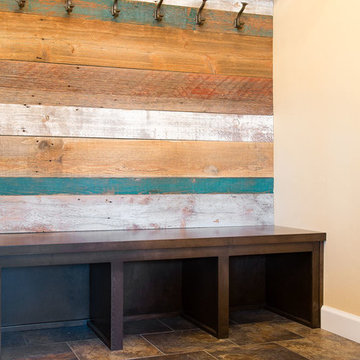
This new home unexpectedly combines clean classic styling with rustic touches to keep the overall design casual and timeless.
Designer: Katie Krause
Builder: Castlewood Homes
Photo: Mary Santaga
613 fotos de entradas con suelo de baldosas de cerámica y suelo marrón
7