613 fotos de entradas con suelo de baldosas de cerámica y suelo marrón
Filtrar por
Presupuesto
Ordenar por:Popular hoy
41 - 60 de 613 fotos
Artículo 1 de 3

modern front 5-panel glass door entry custom wall wood design treatment entry closet tile floor daylight windows 5-bulb modern chandelier
Diseño de puerta principal minimalista con paredes grises, suelo de baldosas de cerámica, puerta negra, suelo marrón, casetón y madera
Diseño de puerta principal minimalista con paredes grises, suelo de baldosas de cerámica, puerta negra, suelo marrón, casetón y madera
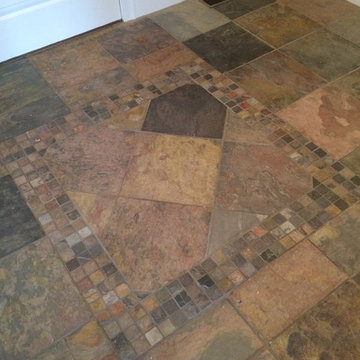
Imagen de puerta principal de estilo americano pequeña con paredes grises, suelo de baldosas de cerámica, puerta simple, puerta blanca y suelo marrón

Susan Gilmore
Imagen de distribuidor ecléctico grande con paredes multicolor, suelo de baldosas de cerámica y suelo marrón
Imagen de distribuidor ecléctico grande con paredes multicolor, suelo de baldosas de cerámica y suelo marrón
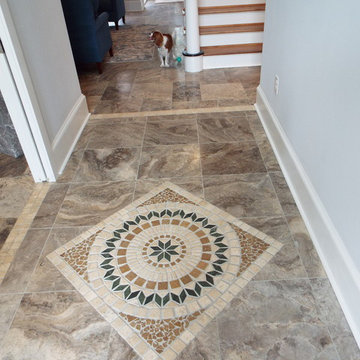
Travertine Medallion Entryway
Ejemplo de hall actual de tamaño medio con paredes grises, suelo de baldosas de cerámica y suelo marrón
Ejemplo de hall actual de tamaño medio con paredes grises, suelo de baldosas de cerámica y suelo marrón

Stepping into this classic glamour dramatic foyer is a fabulous way to feel welcome at home. The color palette is timeless with a bold splash of green which adds drama to the space. Luxurious fabrics, chic furnishings and gorgeous accessories set the tone for this high end makeover which did not involve any structural renovations.
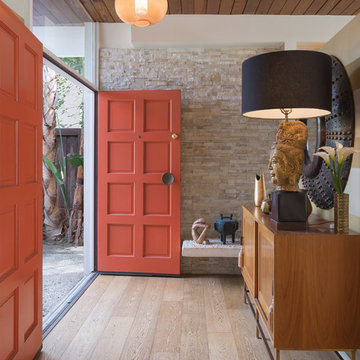
©Teague Hunziker
Diseño de puerta principal clásica renovada de tamaño medio con suelo de baldosas de cerámica, puerta doble, puerta roja, suelo marrón y paredes beige
Diseño de puerta principal clásica renovada de tamaño medio con suelo de baldosas de cerámica, puerta doble, puerta roja, suelo marrón y paredes beige
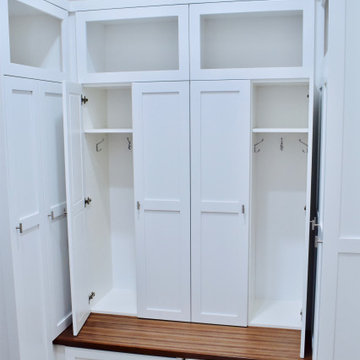
Plenty of storage for outerwear in this mudroom with lockers and drawers.
Walnut benches provide the seating.
Ejemplo de vestíbulo posterior campestre de tamaño medio con paredes beige, suelo de baldosas de cerámica, puerta simple, puerta blanca y suelo marrón
Ejemplo de vestíbulo posterior campestre de tamaño medio con paredes beige, suelo de baldosas de cerámica, puerta simple, puerta blanca y suelo marrón
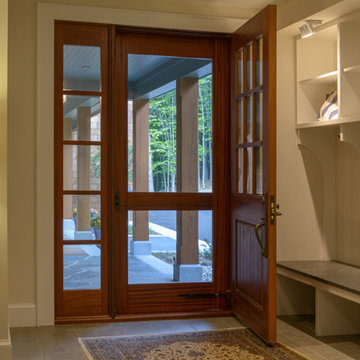
Built by Old Hampshire Designs, Inc.
Sheldon Pennoyer & Renee Fair, Architects
John W. Hession, Photographer
Diseño de vestíbulo posterior tradicional renovado pequeño con paredes beige, suelo de baldosas de cerámica, puerta simple, puerta roja y suelo marrón
Diseño de vestíbulo posterior tradicional renovado pequeño con paredes beige, suelo de baldosas de cerámica, puerta simple, puerta roja y suelo marrón
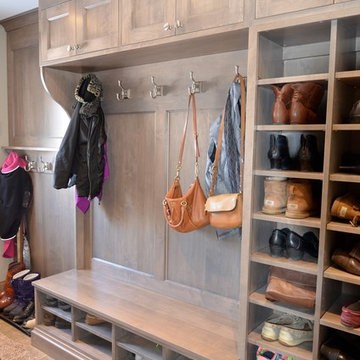
Diseño de vestíbulo posterior de estilo de casa de campo pequeño con paredes grises, suelo de baldosas de cerámica, puerta doble, puerta de madera clara y suelo marrón
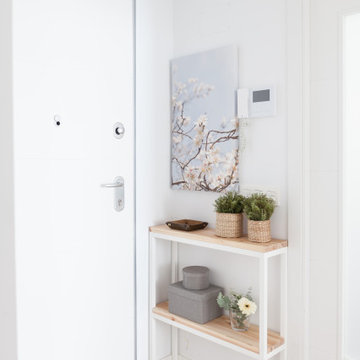
recibidor con consola estilo nórdico a medida
Diseño de hall nórdico pequeño con paredes blancas, suelo de baldosas de cerámica, puerta simple, puerta blanca y suelo marrón
Diseño de hall nórdico pequeño con paredes blancas, suelo de baldosas de cerámica, puerta simple, puerta blanca y suelo marrón
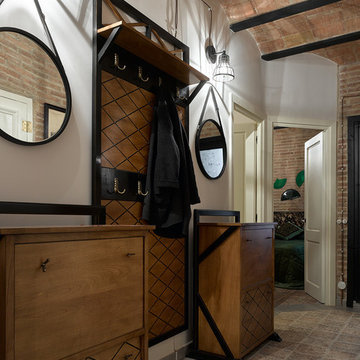
Сергей Ананьев
Diseño de hall urbano de tamaño medio con paredes blancas, suelo de baldosas de cerámica y suelo marrón
Diseño de hall urbano de tamaño medio con paredes blancas, suelo de baldosas de cerámica y suelo marrón
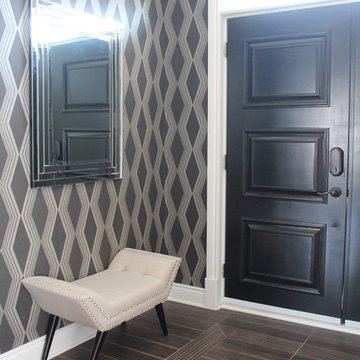
Diseño de vestíbulo tradicional renovado de tamaño medio con paredes multicolor, suelo de baldosas de cerámica, puerta doble, puerta negra y suelo marrón
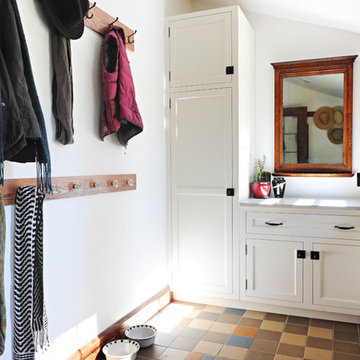
Like most of our projects, we can't gush about this reno—a new kitchen and mudroom, ensuite closet and pantry—without gushing about the people who live there. The best projects, we always say, are the ones in which client, contractor and design team are all present throughout, conception to completion, each bringing their particular expertise to the table and forming a cohesive, trustworthy team that is mutually invested in a smooth and successful process. They listen to each other, give the benefit of the doubt to each other, do what they say they'll do. This project exemplified that kind of team, and it shows in the results.
Most obvious is the opening up of the kitchen to the dining room, decompartmentalizing somewhat a century-old bungalow that was originally quite purposefully compartmentalized. As a result, the kitchen had to become a place one wanted to see clear through from the front door. Inset cabinets and carefully selected details make the functional heart of the house equal in elegance to the more "public" gathering spaces, with their craftsman depth and detail. An old back porch was converted to interior space, creating a mudroom and a much-needed ensuite walk-in closet. A new, larger deck went on: Phase One of an extensive design for outdoor living, that we all hope will be realized over the next few years. Finally, a duplicative back stairwell was repurposed into a walk-in pantry.
Modernizing often means opening spaces up for more casual living and entertaining, and/or making better use of dead space. In this re-conceptualized old house, we did all of that, creating a back-of-the-house that is now bright and cheerful and new, while carefully incorporating meaningful vintage and personal elements.
The best result of all: the clients are thrilled. And everyone who went in to the project came out of it friends.
Contractor: Stumpner Building Services
Cabinetry: Stoll’s Woodworking
Photographer: Gina Rogers
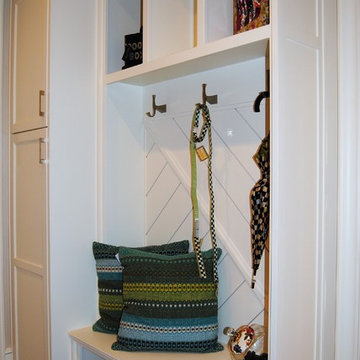
Modelo de vestíbulo posterior tradicional renovado de tamaño medio con paredes beige, suelo de baldosas de cerámica y suelo marrón
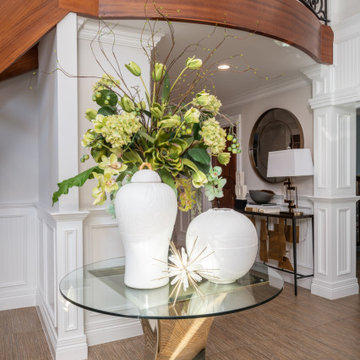
Stepping into this classic glamour dramatic foyer is a fabulous way to feel welcome at home. The color palette is timeless with a bold splash of green which adds drama to the space. Luxurious fabrics, chic furnishings and gorgeous accessories set the tone for this high end makeover which did not involve any structural renovations.
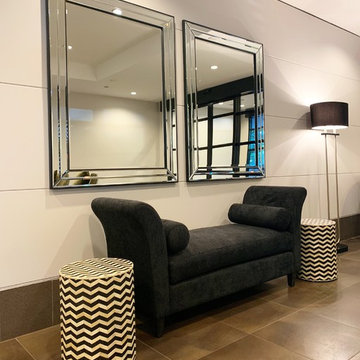
Jane Gorman Decorators & Developers
Foto de distribuidor moderno grande con paredes blancas, suelo de baldosas de cerámica, puerta doble, puerta metalizada y suelo marrón
Foto de distribuidor moderno grande con paredes blancas, suelo de baldosas de cerámica, puerta doble, puerta metalizada y suelo marrón
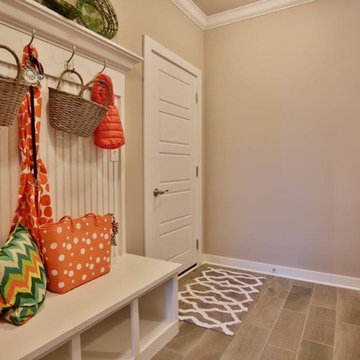
Jagoe Homes, Inc. Project: The Enclave at Glen Lakes Home. Location: Louisville, Kentucky. Site Number: EGL 40.
Ejemplo de vestíbulo posterior clásico renovado de tamaño medio con paredes grises, suelo de baldosas de cerámica, puerta simple, puerta blanca y suelo marrón
Ejemplo de vestíbulo posterior clásico renovado de tamaño medio con paredes grises, suelo de baldosas de cerámica, puerta simple, puerta blanca y suelo marrón
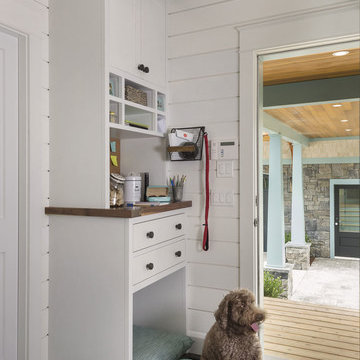
Countertop Wood: Walnut with Sapwood
Construction Style: Flat Grain
Countertop Thickness: 1-1/2" thick
Size: Approximately 26" x 34"
Countertop Edge Profile: 1/8” Roundover on Top, Bottom and Vertical Corner Edges
Wood Countertop Finish: Durata® Waterproof Permanent Finish in Matte
Wood Stain: N/A
Job: 19523
Countertop Options: Breadboard End
This mudroom is part of the 2018 TOH Idea House in Narragansett, Rhode Island.
Photography: Nat Rea Photography
Builder: Sweenor Builders
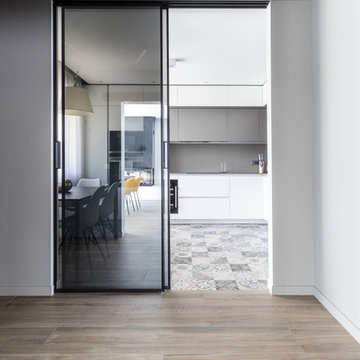
Photo credit: arch. Francesca Venini
Ejemplo de distribuidor minimalista grande con paredes grises, suelo de baldosas de cerámica, puerta simple, puerta gris y suelo marrón
Ejemplo de distribuidor minimalista grande con paredes grises, suelo de baldosas de cerámica, puerta simple, puerta gris y suelo marrón
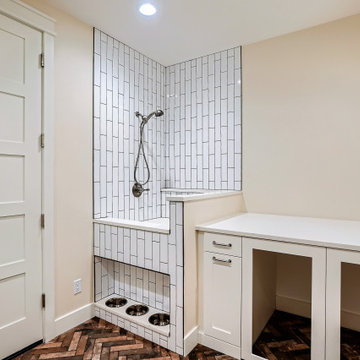
Mudroom and dog room with dog wash
Foto de vestíbulo posterior campestre grande con paredes beige, suelo de baldosas de cerámica y suelo marrón
Foto de vestíbulo posterior campestre grande con paredes beige, suelo de baldosas de cerámica y suelo marrón
613 fotos de entradas con suelo de baldosas de cerámica y suelo marrón
3