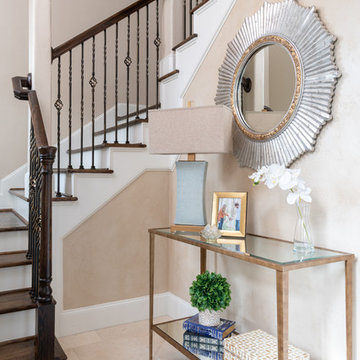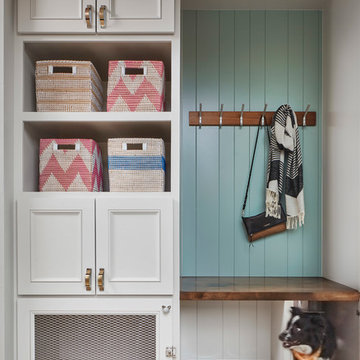15.397 fotos de entradas con suelo beige y suelo blanco
Filtrar por
Presupuesto
Ordenar por:Popular hoy
21 - 40 de 15.397 fotos
Artículo 1 de 3

Ejemplo de distribuidor actual pequeño con puerta simple, paredes blancas, suelo de madera clara, puerta negra y suelo beige
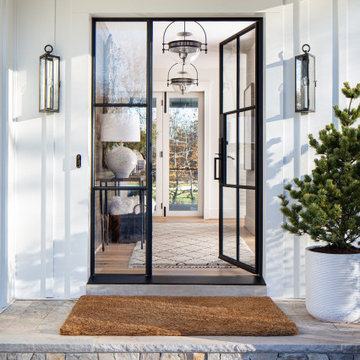
Entrance and Covered Porch
Ejemplo de puerta principal campestre de tamaño medio con paredes blancas, suelo de madera en tonos medios, puerta simple, puerta de vidrio y suelo beige
Ejemplo de puerta principal campestre de tamaño medio con paredes blancas, suelo de madera en tonos medios, puerta simple, puerta de vidrio y suelo beige

Our Ridgewood Estate project is a new build custom home located on acreage with a lake. It is filled with luxurious materials and family friendly details.

This grand foyer is welcoming and inviting as your enter this country club estate.
Ejemplo de distribuidor gris tradicional renovado de tamaño medio con paredes grises, suelo de mármol, puerta doble, suelo blanco, bandeja, boiserie y puerta de vidrio
Ejemplo de distribuidor gris tradicional renovado de tamaño medio con paredes grises, suelo de mármol, puerta doble, suelo blanco, bandeja, boiserie y puerta de vidrio
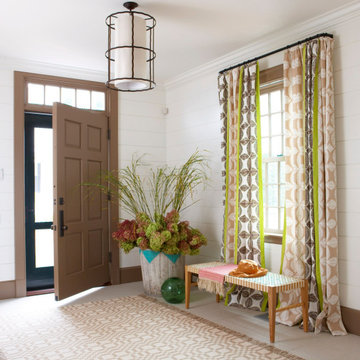
Foto de distribuidor tradicional renovado con paredes blancas, puerta simple, suelo beige y machihembrado
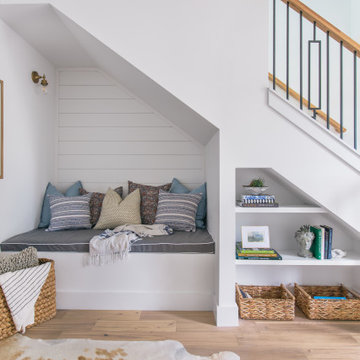
Foto de distribuidor de estilo americano pequeño con paredes blancas, suelo de madera clara, puerta simple, suelo beige y machihembrado

Ejemplo de vestíbulo posterior tradicional renovado con paredes blancas, suelo de madera clara y suelo beige
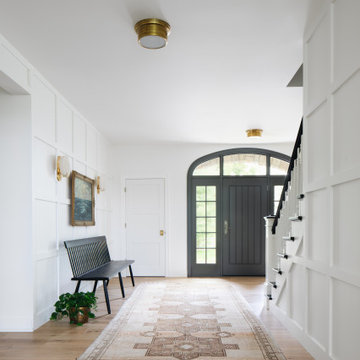
Foto de distribuidor tradicional renovado con paredes blancas, suelo de madera clara, puerta simple, puerta negra y suelo beige

Today’s basements are much more than dark, dingy spaces or rec rooms of years ago. Because homeowners are spending more time in them, basements have evolved into lower-levels with distinctive spaces, complete with stone and marble fireplaces, sitting areas, coffee and wine bars, home theaters, over sized guest suites and bathrooms that rival some of the most luxurious resort accommodations.
Gracing the lakeshore of Lake Beulah, this homes lower-level presents a beautiful opening to the deck and offers dynamic lake views. To take advantage of the home’s placement, the homeowner wanted to enhance the lower-level and provide a more rustic feel to match the home’s main level, while making the space more functional for boating equipment and easy access to the pier and lakefront.
Jeff Auberger designed a seating area to transform into a theater room with a touch of a button. A hidden screen descends from the ceiling, offering a perfect place to relax after a day on the lake. Our team worked with a local company that supplies reclaimed barn board to add to the decor and finish off the new space. Using salvaged wood from a corn crib located in nearby Delavan, Jeff designed a charming area near the patio door that features two closets behind sliding barn doors and a bench nestled between the closets, providing an ideal spot to hang wet towels and store flip flops after a day of boating. The reclaimed barn board was also incorporated into built-in shelving alongside the fireplace and an accent wall in the updated kitchenette.
Lastly the children in this home are fans of the Harry Potter book series, so naturally, there was a Harry Potter themed cupboard under the stairs created. This cozy reading nook features Hogwartz banners and wizarding wands that would amaze any fan of the book series.

Diseño de puerta principal contemporánea de tamaño medio con paredes grises, puerta simple, puerta negra, suelo beige y madera

Foto de vestíbulo posterior clásico renovado de tamaño medio con paredes grises, suelo de madera clara, puerta simple, puerta blanca y suelo beige
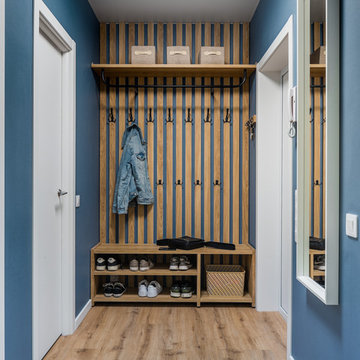
Справа - входная дверь. Напротив неё - дверь в кладовую.
Ejemplo de vestíbulo de tamaño medio con paredes azules, suelo vinílico, puerta simple, puerta blanca y suelo beige
Ejemplo de vestíbulo de tamaño medio con paredes azules, suelo vinílico, puerta simple, puerta blanca y suelo beige

Foto de hall escandinavo de tamaño medio con suelo de madera clara, puerta simple, puerta negra, paredes negras y suelo beige
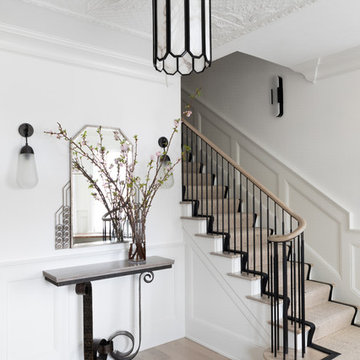
Austin Victorian by Chango & Co.
Architectural Advisement & Interior Design by Chango & Co.
Architecture by William Hablinski
Construction by J Pinnelli Co.
Photography by Sarah Elliott
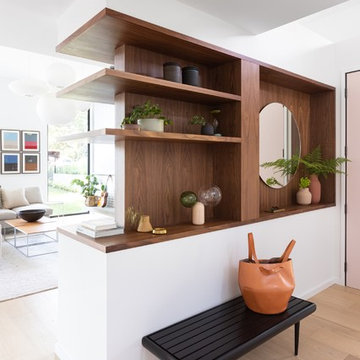
Ejemplo de entrada nórdica con paredes blancas, suelo de madera clara y suelo beige
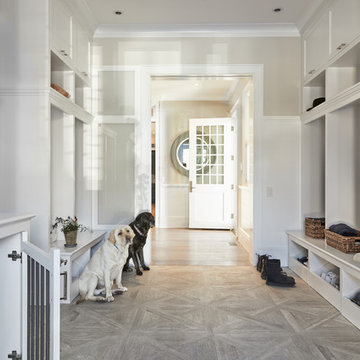
Modelo de vestíbulo posterior marinero con paredes beige, puerta simple, puerta blanca y suelo beige

Designer: Honeycomb Home Design
Photographer: Marcel Alain
This new home features open beam ceilings and a ranch style feel with contemporary elements.

The architecture of this mid-century ranch in Portland’s West Hills oozes modernism’s core values. We wanted to focus on areas of the home that didn’t maximize the architectural beauty. The Client—a family of three, with Lucy the Great Dane, wanted to improve what was existing and update the kitchen and Jack and Jill Bathrooms, add some cool storage solutions and generally revamp the house.
We totally reimagined the entry to provide a “wow” moment for all to enjoy whilst entering the property. A giant pivot door was used to replace the dated solid wood door and side light.
We designed and built new open cabinetry in the kitchen allowing for more light in what was a dark spot. The kitchen got a makeover by reconfiguring the key elements and new concrete flooring, new stove, hood, bar, counter top, and a new lighting plan.
Our work on the Humphrey House was featured in Dwell Magazine.
15.397 fotos de entradas con suelo beige y suelo blanco
2
