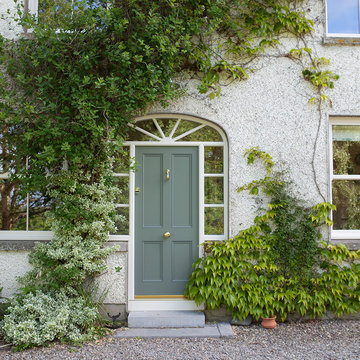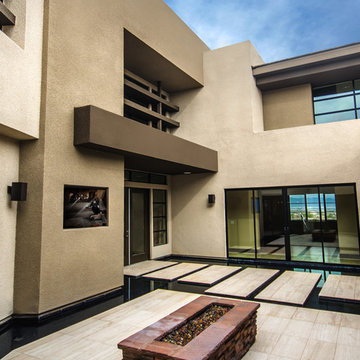9.111 fotos de entradas con puerta verde y puerta de vidrio
Filtrar por
Presupuesto
Ordenar por:Popular hoy
21 - 40 de 9111 fotos
Artículo 1 de 3
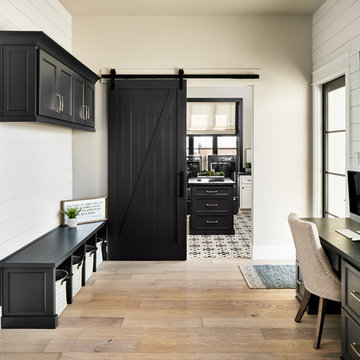
Matthew Niemann Photography
www.matthewniemann.com
Diseño de vestíbulo posterior clásico renovado con paredes blancas, suelo de madera clara, puerta simple, puerta de vidrio y suelo beige
Diseño de vestíbulo posterior clásico renovado con paredes blancas, suelo de madera clara, puerta simple, puerta de vidrio y suelo beige
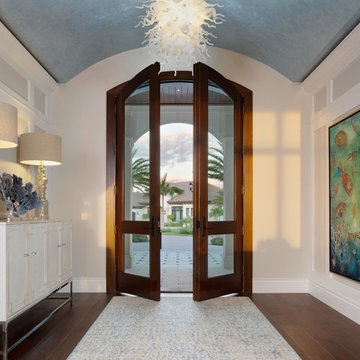
Foto de puerta principal costera de tamaño medio con paredes beige, suelo de madera oscura, puerta doble, puerta de vidrio y suelo marrón
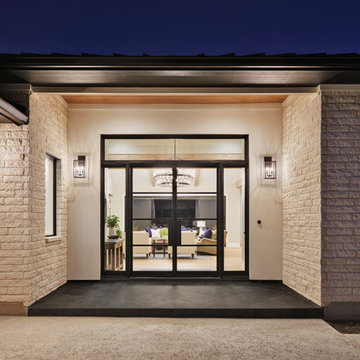
Craig Washburn
Foto de puerta principal campestre grande con paredes blancas, suelo de pizarra, puerta doble, puerta de vidrio y suelo negro
Foto de puerta principal campestre grande con paredes blancas, suelo de pizarra, puerta doble, puerta de vidrio y suelo negro
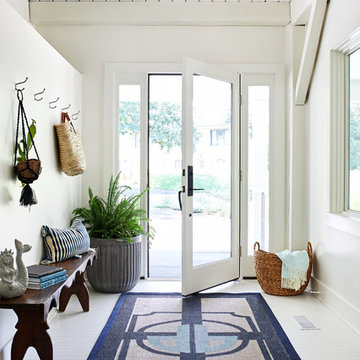
Imagen de distribuidor marinero con paredes blancas, suelo de madera pintada, puerta simple, puerta de vidrio y suelo blanco
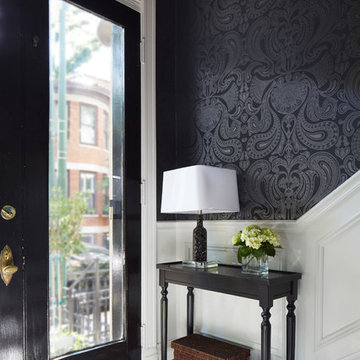
Diseño de distribuidor clásico renovado con paredes negras, puerta simple, puerta de vidrio y suelo multicolor

Modelo de vestíbulo posterior escandinavo grande con paredes blancas, puerta de vidrio, suelo de madera oscura, puerta simple y suelo marrón

The client’s brief was to create a space reminiscent of their beloved downtown Chicago industrial loft, in a rural farm setting, while incorporating their unique collection of vintage and architectural salvage. The result is a custom designed space that blends life on the farm with an industrial sensibility.
The new house is located on approximately the same footprint as the original farm house on the property. Barely visible from the road due to the protection of conifer trees and a long driveway, the house sits on the edge of a field with views of the neighbouring 60 acre farm and creek that runs along the length of the property.
The main level open living space is conceived as a transparent social hub for viewing the landscape. Large sliding glass doors create strong visual connections with an adjacent barn on one end and a mature black walnut tree on the other.
The house is situated to optimize views, while at the same time protecting occupants from blazing summer sun and stiff winter winds. The wall to wall sliding doors on the south side of the main living space provide expansive views to the creek, and allow for breezes to flow throughout. The wrap around aluminum louvered sun shade tempers the sun.
The subdued exterior material palette is defined by horizontal wood siding, standing seam metal roofing and large format polished concrete blocks.
The interiors were driven by the owners’ desire to have a home that would properly feature their unique vintage collection, and yet have a modern open layout. Polished concrete floors and steel beams on the main level set the industrial tone and are paired with a stainless steel island counter top, backsplash and industrial range hood in the kitchen. An old drinking fountain is built-in to the mudroom millwork, carefully restored bi-parting doors frame the library entrance, and a vibrant antique stained glass panel is set into the foyer wall allowing diffused coloured light to spill into the hallway. Upstairs, refurbished claw foot tubs are situated to view the landscape.
The double height library with mezzanine serves as a prominent feature and quiet retreat for the residents. The white oak millwork exquisitely displays the homeowners’ vast collection of books and manuscripts. The material palette is complemented by steel counter tops, stainless steel ladder hardware and matte black metal mezzanine guards. The stairs carry the same language, with white oak open risers and stainless steel woven wire mesh panels set into a matte black steel frame.
The overall effect is a truly sublime blend of an industrial modern aesthetic punctuated by personal elements of the owners’ storied life.
Photography: James Brittain
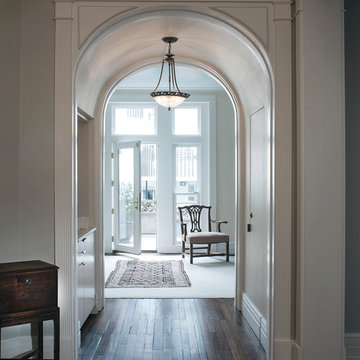
Ejemplo de distribuidor tradicional con paredes grises, suelo de madera oscura, puerta simple, puerta de vidrio y suelo marrón
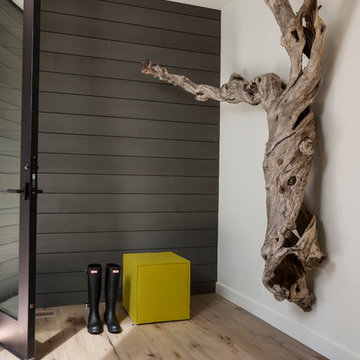
John Granen
Modelo de distribuidor minimalista de tamaño medio con paredes blancas, suelo de madera clara, puerta simple y puerta de vidrio
Modelo de distribuidor minimalista de tamaño medio con paredes blancas, suelo de madera clara, puerta simple y puerta de vidrio
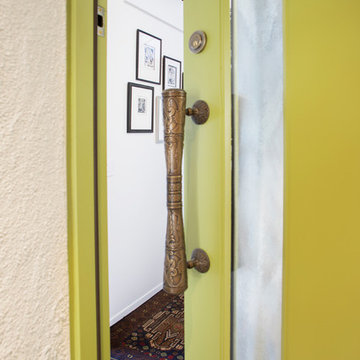
Nicole Leone
Imagen de puerta principal contemporánea pequeña con paredes blancas, suelo de cemento, puerta simple y puerta verde
Imagen de puerta principal contemporánea pequeña con paredes blancas, suelo de cemento, puerta simple y puerta verde
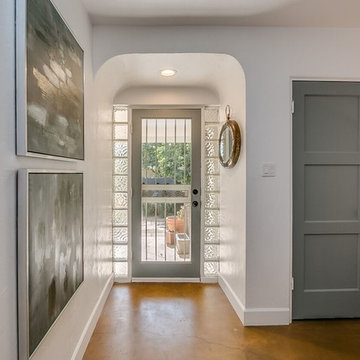
Modelo de hall tradicional renovado de tamaño medio con paredes blancas, suelo de cemento, puerta simple, puerta de vidrio y suelo marrón
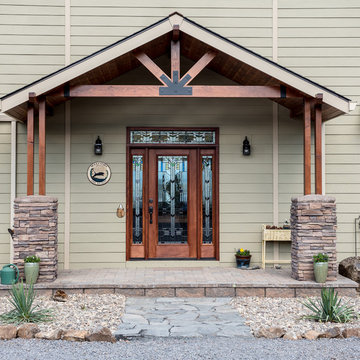
Foto de puerta principal tradicional de tamaño medio con paredes verdes, suelo de cemento, puerta simple, puerta de vidrio y suelo multicolor
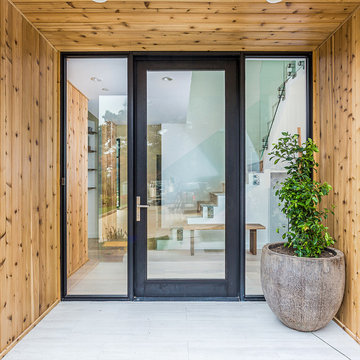
Diseño de puerta principal contemporánea pequeña con paredes marrones, puerta simple y puerta de vidrio
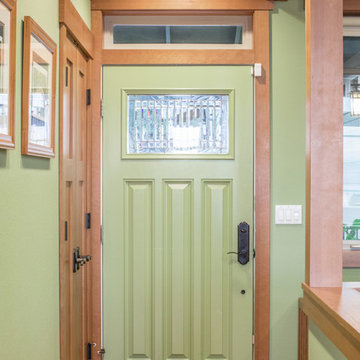
Our clients sought classic Craftsman styling to accentuate the one-of-kind view their from their land.
At 2,200 sf, this single-family home marries traditional craftsman style with modern energy efficiency and design. A Built Green Level 5, the home features an extremely efficient Heat Return Ventilation system, amazing indoor air quality, thermal solar hot water, solar panels, hydronic radiant in-floor heat, warm wood interior detailing, timeless built-in cabinetry, and tastefully placed wood coffered ceilings.
Built on a steep slope, the top floor garage and entry work with the challenges of this site to welcome you into a wonderful Pacific Northwest Craftsman home.
Photo by: Poppi Photography
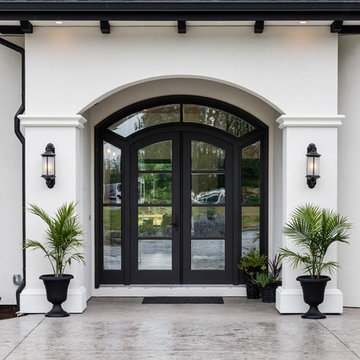
Diseño de puerta principal mediterránea con paredes blancas, suelo de cemento, puerta doble, puerta de vidrio y suelo gris

Designed to embrace an extensive and unique art collection including sculpture, paintings, tapestry, and cultural antiquities, this modernist home located in north Scottsdale’s Estancia is the quintessential gallery home for the spectacular collection within. The primary roof form, “the wing” as the owner enjoys referring to it, opens the home vertically to a view of adjacent Pinnacle peak and changes the aperture to horizontal for the opposing view to the golf course. Deep overhangs and fenestration recesses give the home protection from the elements and provide supporting shade and shadow for what proves to be a desert sculpture. The restrained palette allows the architecture to express itself while permitting each object in the home to make its own place. The home, while certainly modern, expresses both elegance and warmth in its material selections including canterra stone, chopped sandstone, copper, and stucco.
Project Details | Lot 245 Estancia, Scottsdale AZ
Architect: C.P. Drewett, Drewett Works, Scottsdale, AZ
Interiors: Luis Ortega, Luis Ortega Interiors, Hollywood, CA
Publications: luxe. interiors + design. November 2011.
Featured on the world wide web: luxe.daily
Photos by Grey Crawford
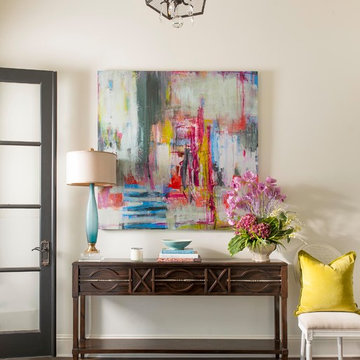
Dan Piassick
Ejemplo de hall clásico renovado con paredes beige, suelo de madera oscura, puerta de vidrio y suelo marrón
Ejemplo de hall clásico renovado con paredes beige, suelo de madera oscura, puerta de vidrio y suelo marrón
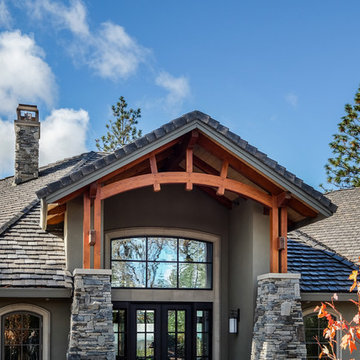
© California Architectural Photographer (Shutter Avenue Photography)
Foto de puerta principal de estilo americano de tamaño medio con paredes grises, suelo de cemento, puerta doble, puerta de vidrio y suelo gris
Foto de puerta principal de estilo americano de tamaño medio con paredes grises, suelo de cemento, puerta doble, puerta de vidrio y suelo gris
9.111 fotos de entradas con puerta verde y puerta de vidrio
2
