5.161 fotos de entradas con puerta verde y puerta de madera clara
Filtrar por
Presupuesto
Ordenar por:Popular hoy
121 - 140 de 5161 fotos
Artículo 1 de 3

Ejemplo de vestíbulo posterior campestre de tamaño medio con paredes blancas, suelo de pizarra, puerta tipo holandesa, puerta de madera clara y suelo negro
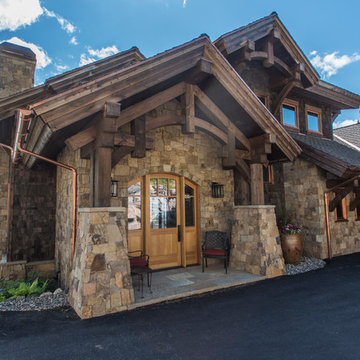
Stunning mountain side home overlooking McCall and Payette Lake. This home is 5000 SF on three levels with spacious outdoor living to take in the views. A hybrid timber frame home with hammer post trusses and copper clad windows. Super clients, a stellar lot, along with HOA and civil challenges all come together in the end to create some wonderful spaces.
Joshua Roper Photography
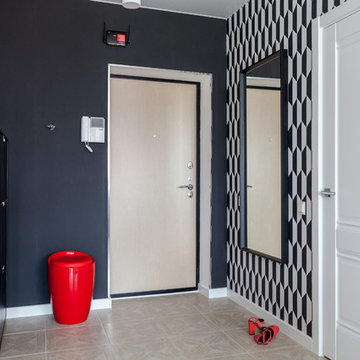
Foto de puerta principal escandinava pequeña con paredes negras, puerta simple, puerta de madera clara, suelo beige y suelo de baldosas de cerámica
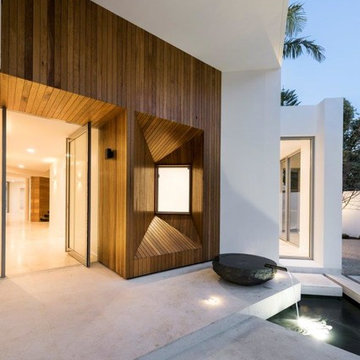
Dmax Photography
Modelo de entrada minimalista con paredes blancas, suelo de granito, puerta pivotante y puerta de madera clara
Modelo de entrada minimalista con paredes blancas, suelo de granito, puerta pivotante y puerta de madera clara
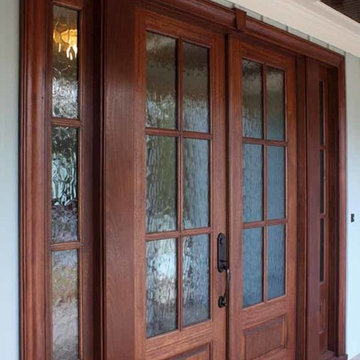
GLASS OPTIONS: Clear Beveled Low E or Flemish Low E
TIMBER: Mahogany
SINGLE DOOR: 2'6", 2'8", 3'0" x 8'0" x 1 3/4"
DOUBLE DOOR: 5'0", 5'4". 6'0" x 8'0" x 1 3/4"
SIDELIGHTS: 10", 12", 14"
LEAD TIME: 2-3 weeks
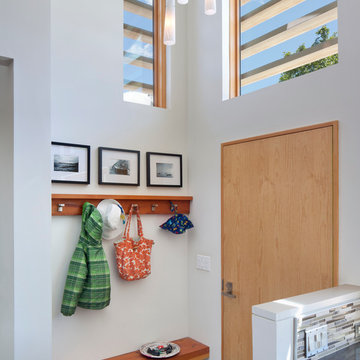
Modelo de entrada vintage con paredes blancas, puerta simple y puerta de madera clara
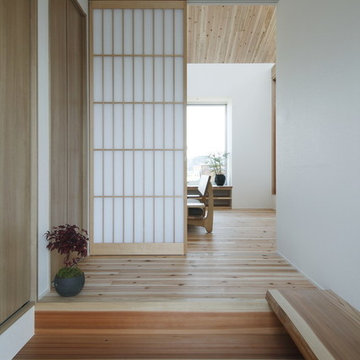
Diseño de hall pequeño con paredes blancas, suelo de madera clara, puerta simple, puerta de madera clara y suelo beige
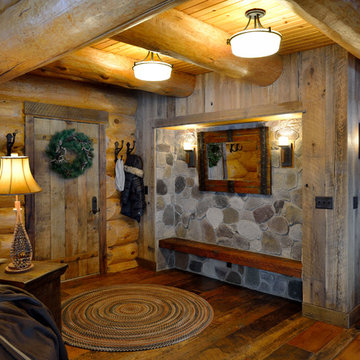
Chuck Carver- Photographer
Brickhouse- Architect
Beth Hanson- Interior Designer
Imagen de distribuidor rústico con puerta simple y puerta de madera clara
Imagen de distribuidor rústico con puerta simple y puerta de madera clara
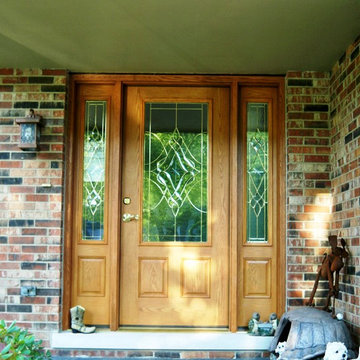
Imagen de puerta principal tradicional de tamaño medio con paredes multicolor, suelo de ladrillo, puerta simple y puerta de madera clara

La création d'une troisième chambre avec verrières permet de bénéficier de la lumière naturelle en second jour et de profiter d'une perspective sur la chambre parentale et le couloir.
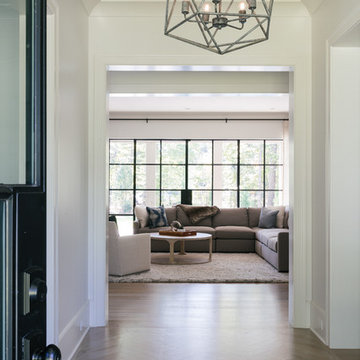
Willet Photography
Modelo de distribuidor clásico renovado de tamaño medio con paredes blancas, suelo de madera clara, puerta simple, puerta de madera clara y suelo marrón
Modelo de distribuidor clásico renovado de tamaño medio con paredes blancas, suelo de madera clara, puerta simple, puerta de madera clara y suelo marrón
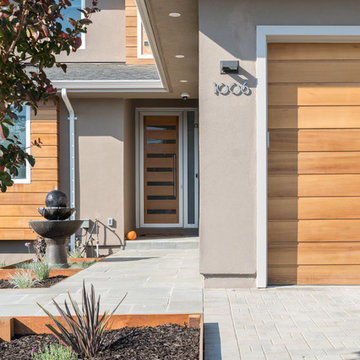
Boaz Meiri Photography
Ejemplo de puerta principal actual grande con puerta simple, puerta de madera clara, suelo gris y paredes beige
Ejemplo de puerta principal actual grande con puerta simple, puerta de madera clara, suelo gris y paredes beige
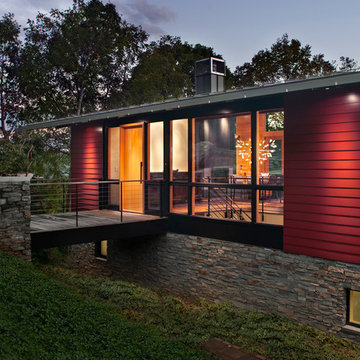
David Dietrich
Foto de puerta principal contemporánea de tamaño medio con paredes beige, suelo de madera clara, puerta pivotante, puerta de madera clara y suelo marrón
Foto de puerta principal contemporánea de tamaño medio con paredes beige, suelo de madera clara, puerta pivotante, puerta de madera clara y suelo marrón

Tom Queally
Diseño de puerta principal mediterránea con puerta simple y puerta verde
Diseño de puerta principal mediterránea con puerta simple y puerta verde
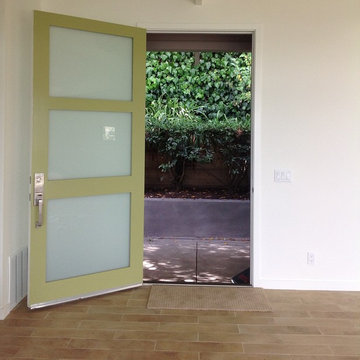
Architect: Debbi Peterson
DPeterson@hlc-inc.com
Foto de entrada vintage con paredes blancas, puerta simple y puerta verde
Foto de entrada vintage con paredes blancas, puerta simple y puerta verde
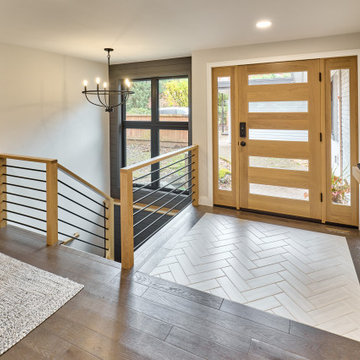
Black iron horizontal balusters, white oak handrail, charcoal shiplap with a white oak shelf and new chandelier. Herringbone tile inlay creates a space to welcome guests.
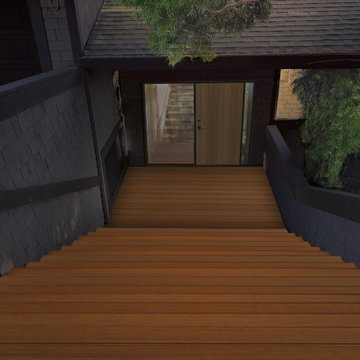
Ejemplo de puerta principal escandinava grande con paredes beige, suelo de madera oscura, puerta simple, puerta de madera clara y suelo marrón
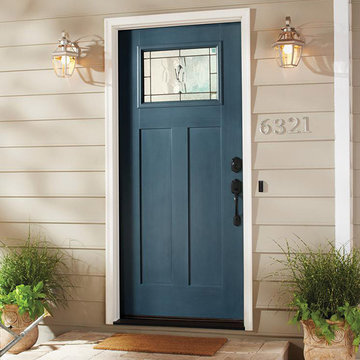
Mahogany Wood Door
Modelo de puerta principal tradicional de tamaño medio con puerta doble y puerta de madera clara
Modelo de puerta principal tradicional de tamaño medio con puerta doble y puerta de madera clara
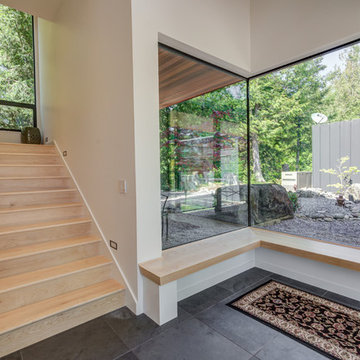
Modelo de distribuidor minimalista grande con paredes blancas, suelo de pizarra, puerta simple, puerta de madera clara y suelo negro

These wonderful clients returned to us for their newest home remodel adventure. Their newly purchased custom built 1970s modern ranch sits in one of the loveliest neighborhoods south of the city but the current conditions of the home were out-dated and not so lovely. Upon entering the front door through the court you were greeted abruptly by a very boring staircase and an excessive number of doors. Just to the left of the double door entry was a large slider and on your right once inside the home was a soldier line up of doors. This made for an uneasy and uninviting entry that guests would quickly forget and our clients would often avoid. We also had our hands full in the kitchen. The existing space included many elements that felt out of place in a modern ranch including a rustic mountain scene backsplash, cherry cabinets with raised panel and detailed profile, and an island so massive you couldn’t pass a drink across the stone. Our design sought to address the functional pain points of the home and transform the overall aesthetic into something that felt like home for our clients.
For the entry, we re-worked the front door configuration by switching from the double door to a large single door with side lights. The sliding door next to the main entry door was replaced with a large window to eliminate entry door confusion. In our re-work of the entry staircase, guesta are now greeted into the foyer which features the Coral Pendant by David Trubridge. Guests are drawn into the home by stunning views of the front range via the large floor-to-ceiling glass wall in the living room. To the left, the staircases leading down to the basement and up to the master bedroom received a massive aesthetic upgrade. The rebuilt 2nd-floor staircase has a center spine with wood rise and run appearing to float upwards towards the master suite. A slatted wall of wood separates the two staircases which brings more light into the basement stairwell. Black metal railings add a stunning contrast to the light wood.
Other fabulous upgrades to this home included new wide plank flooring throughout the home, which offers both modernity and warmth. The once too-large kitchen island was downsized to create a functional focal point that is still accessible and intimate. The old dark and heavy kitchen cabinetry was replaced with sleek white cabinets, brightening up the space and elevating the aesthetic of the entire room. The kitchen countertops are marble look quartz with dramatic veining that offers an artistic feature behind the range and across all horizontal surfaces in the kitchen. As a final touch, cascading island pendants were installed which emphasize the gorgeous ceiling vault and provide warm feature lighting over the central point of the kitchen.
This transformation reintroduces light and simplicity to this gorgeous home, and we are so happy that our clients can reap the benefits of this elegant and functional design for years to come.
5.161 fotos de entradas con puerta verde y puerta de madera clara
7