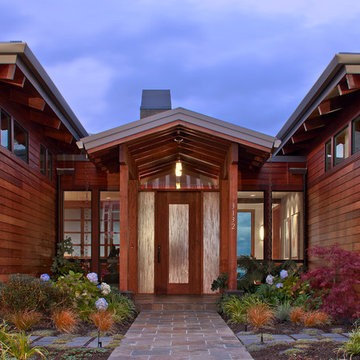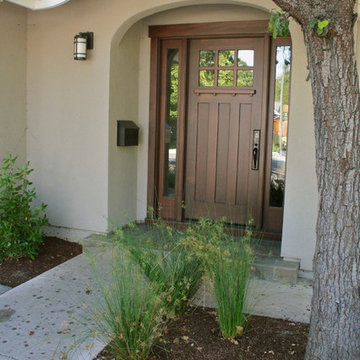72.135 fotos de entradas con puerta pivotante y puerta simple
Filtrar por
Presupuesto
Ordenar por:Popular hoy
81 - 100 de 72.135 fotos
Artículo 1 de 3
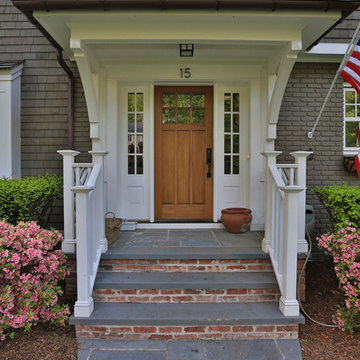
Ejemplo de puerta principal clásica con puerta simple y puerta de madera en tonos medios
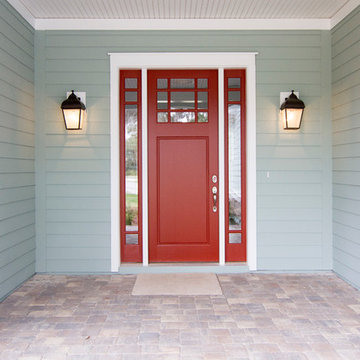
Glenn Layton Homes, LLC, "Building Your Coastal Lifestyle"
Foto de puerta principal costera con puerta simple y puerta roja
Foto de puerta principal costera con puerta simple y puerta roja
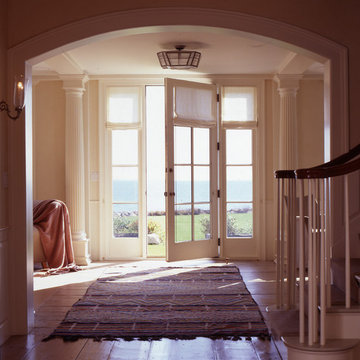
The original house, built in the early 18th century, was moved to this location two hundred years later. This whole house project includes an outdoor stage, a library, two barns, an exercise complex and extensive landscaping with tennis court and pools.
A new stair winds upward to the study built as a widow's walk on the roof.
A large window provides a view to the sea-wall at the bottom of the garden and Buzzard's Bay beyond.
The new stair allows views from the central front hall into the Living Room, which spans the waterside.
The bluestone-edged swimming pool and hot pool merge with the landscape, creating the illusion that the pool and the sea are continuous.

Wrap around front porch - relax, read or socialize here - plenty of space for furniture and seating
Modelo de entrada clásica con puerta simple y puerta de madera oscura
Modelo de entrada clásica con puerta simple y puerta de madera oscura
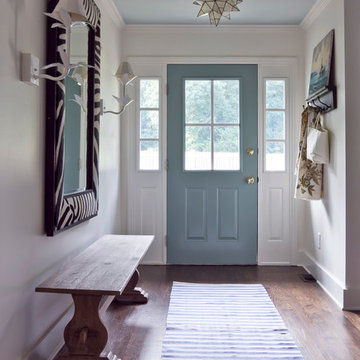
http://www.jenniferkeslerphotography.com
Foto de hall ecléctico con puerta simple, puerta azul y suelo marrón
Foto de hall ecléctico con puerta simple, puerta azul y suelo marrón
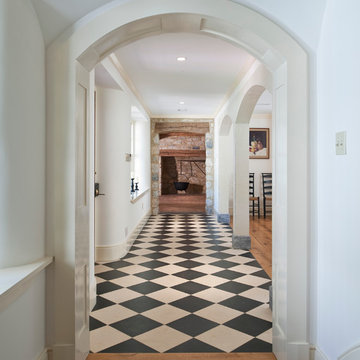
Photo by Angle Eye Photography.
Ejemplo de distribuidor campestre con paredes blancas, puerta simple y suelo multicolor
Ejemplo de distribuidor campestre con paredes blancas, puerta simple y suelo multicolor

Hillside Farmhouse sits on a steep East-sloping hill. We set it across the slope, which allowed us to separate the site into a public, arrival side to the North and a private, garden side to the South. The house becomes the long wall, one room wide, that organizes the site into its two parts.
The garage wing, running perpendicularly to the main house, forms a courtyard at the front door. Cars driving in are welcomed by the wide front portico and interlocking stair tower. On the opposite side, under a parade of dormers, the Dining Room saddle-bags into the garden, providing views to the South and East. Its generous overhang keeps out the hot summer sun, but brings in the winter sun.
The house is a hybrid of ‘farm house’ and ‘country house’. It simultaneously relates to the active contiguous farm and the classical imagery prevalent in New England architecture.
Photography by Robert Benson and Brian Tetrault
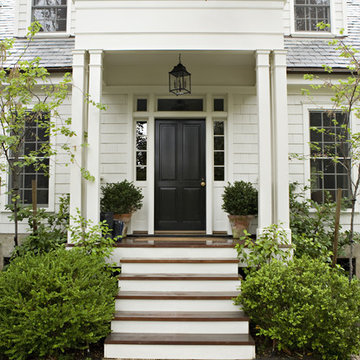
Karyn Millet Photography
Modelo de puerta principal clásica con puerta simple y puerta negra
Modelo de puerta principal clásica con puerta simple y puerta negra
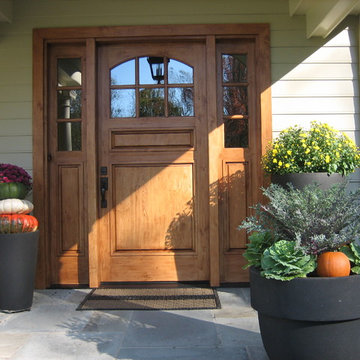
Whats more inviting than a beautiful custom door. This door and side lights are a perfect entry for this english style farmhouse.
Foto de entrada clásica con puerta simple y puerta de madera en tonos medios
Foto de entrada clásica con puerta simple y puerta de madera en tonos medios
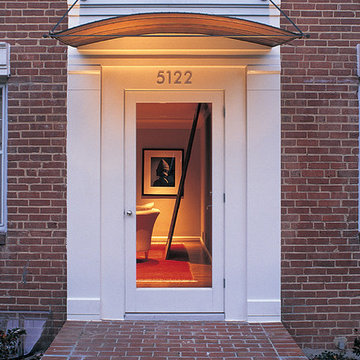
The dramatic front-door surround gives a hint of the architectural language of the addition in the back of the house. A hand-hammered vaulted copper canopy hangs above the door and is lit from below for dramatic effect. A door with a glass light allows for a glimpse of what awaits you inside.

Foyer
Diseño de hall tradicional de tamaño medio con paredes beige, puerta simple, suelo de madera en tonos medios y puerta de madera oscura
Diseño de hall tradicional de tamaño medio con paredes beige, puerta simple, suelo de madera en tonos medios y puerta de madera oscura
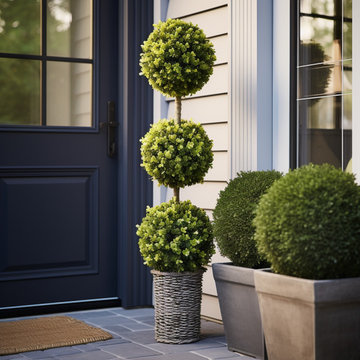
3rd Street Inn® offers the highest quality, most realistic, artificial foliage on the market today. 3rd Street Inn® Topiary Balls looks great while hanging, in planters, on mantels, as table centerpieces, and more. Our fake greenery looks great on walls, fences, and more!
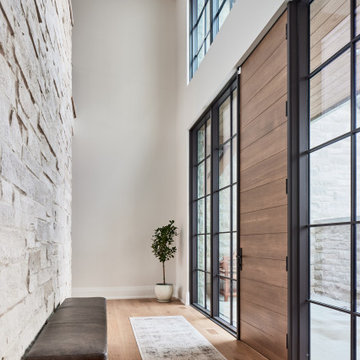
Entrance with natural stone feature wall
Diseño de puerta principal contemporánea grande con suelo de madera clara, puerta simple y puerta de madera en tonos medios
Diseño de puerta principal contemporánea grande con suelo de madera clara, puerta simple y puerta de madera en tonos medios
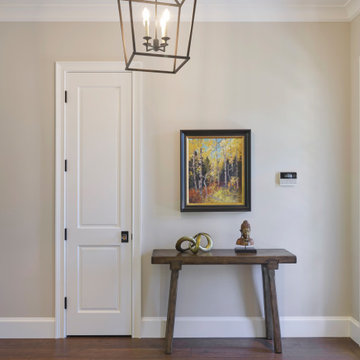
This Lafayette, California, modern farmhouse is all about laid-back luxury. Designed for warmth and comfort, the home invites a sense of ease, transforming it into a welcoming haven for family gatherings and events.
The entrance showcases a sophisticated neutral palette, elegant decor, and carefully curated lighting, setting the tone for a refined and inviting atmosphere.
Project by Douglah Designs. Their Lafayette-based design-build studio serves San Francisco's East Bay areas, including Orinda, Moraga, Walnut Creek, Danville, Alamo Oaks, Diablo, Dublin, Pleasanton, Berkeley, Oakland, and Piedmont.
For more about Douglah Designs, click here: http://douglahdesigns.com/
To learn more about this project, see here:
https://douglahdesigns.com/featured-portfolio/lafayette-modern-farmhouse-rebuild/

architectural digest, classic design, cool new york homes, cottage core. country home, florals, french country, historic home, pale pink, vintage home, vintage style
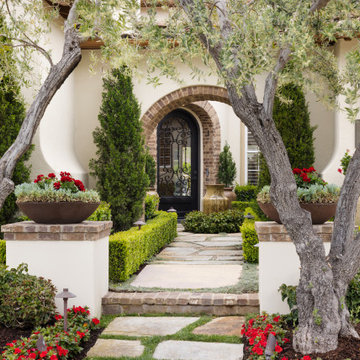
Final Photo
Imagen de puerta principal mediterránea con puerta simple y puerta de vidrio
Imagen de puerta principal mediterránea con puerta simple y puerta de vidrio

Situated along the coastal foreshore of Inverloch surf beach, this 7.4 star energy efficient home represents a lifestyle change for our clients. ‘’The Nest’’, derived from its nestled-among-the-trees feel, is a peaceful dwelling integrated into the beautiful surrounding landscape.
Inspired by the quintessential Australian landscape, we used rustic tones of natural wood, grey brickwork and deep eucalyptus in the external palette to create a symbiotic relationship between the built form and nature.
The Nest is a home designed to be multi purpose and to facilitate the expansion and contraction of a family household. It integrates users with the external environment both visually and physically, to create a space fully embracive of nature.

Modelo de vestíbulo posterior retro pequeño con paredes blancas, suelo de baldosas de cerámica, puerta simple, puerta de vidrio y suelo gris
72.135 fotos de entradas con puerta pivotante y puerta simple
5
