109 fotos de entradas con puerta negra y ladrillo
Filtrar por
Presupuesto
Ordenar por:Popular hoy
1 - 20 de 109 fotos
Artículo 1 de 3

A bold entrance into this home.....
Bespoke custom joinery integrated nicely under the stairs
Ejemplo de vestíbulo posterior abovedado actual grande con paredes blancas, suelo de mármol, puerta pivotante, puerta negra, suelo blanco y ladrillo
Ejemplo de vestíbulo posterior abovedado actual grande con paredes blancas, suelo de mármol, puerta pivotante, puerta negra, suelo blanco y ladrillo

Imagen de distribuidor tradicional renovado grande con paredes grises, suelo de baldosas de porcelana, puerta doble, puerta negra, madera y ladrillo
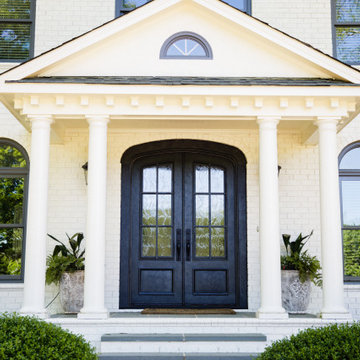
A timeless entry with a modern Charcoal finish, this sleek traditional style door features a double entry, insulated glass panels, and custom door hardware.

PNW Modern entryway with textured tile wall accent, tongue and groove ceiling detail, and shou sugi wall accent. This entry is decorated beautifully with a custom console table and commissioned art piece by DeAnn Art Studio.
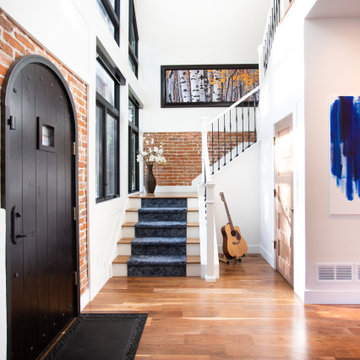
Imagen de distribuidor tradicional renovado con paredes blancas, suelo de madera en tonos medios, puerta simple, puerta negra, suelo marrón y ladrillo
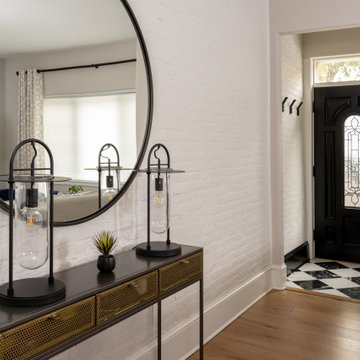
entry, black round mirror, black front door, white brick wall
Foto de distribuidor minimalista pequeño con paredes blancas, suelo de madera clara, puerta simple, puerta negra, suelo marrón y ladrillo
Foto de distribuidor minimalista pequeño con paredes blancas, suelo de madera clara, puerta simple, puerta negra, suelo marrón y ladrillo

The Williamsburg fixture was originally produced from a colonial design. We often use this fixture in both primary and secondary areas. The Williamsburg naturally complements the French Quarter lantern and is often paired with this fixture. The bracket mount Williamsburg is available in natural gas, liquid propane, and electric. *10" & 12" are not available in gas.
Standard Lantern Sizes
Height Width Depth
10.0" 7.25" 6.0"
12.0" 8.75" 7.5"
14.0" 10.25" 9.0"
15.0" 7.25" 6.0"
16.0" 10.25" 9.0"
18.0" 8.75" 7.5"
22.0" 10.25" 9.0"
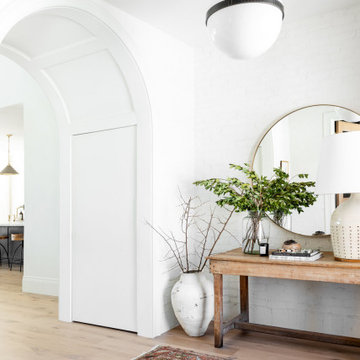
Front Entry Way featuring Painted brick wall, wood floors, and elegant lighting.
Diseño de hall clásico renovado de tamaño medio con paredes blancas, puerta simple, puerta negra y ladrillo
Diseño de hall clásico renovado de tamaño medio con paredes blancas, puerta simple, puerta negra y ladrillo

Foto de puerta principal abovedada de estilo americano grande con paredes blancas, suelo de ladrillo, puerta simple, puerta negra, suelo rojo y ladrillo
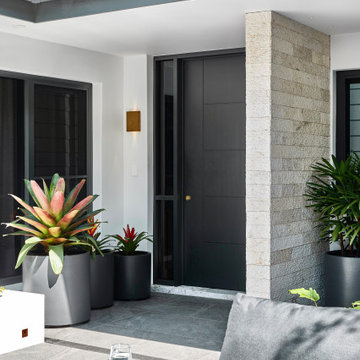
Imagen de puerta principal actual de tamaño medio con paredes blancas, suelo de baldosas de cerámica, puerta simple, puerta negra, suelo gris y ladrillo
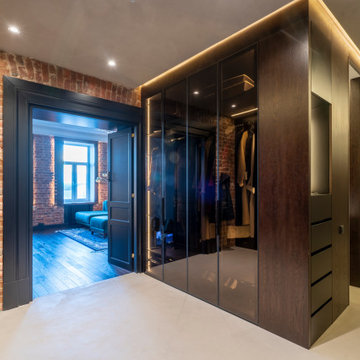
Прихожая представляет из себя чистое минималистичное пространство, визуальное расширенное за счёт скрытых дверей, отражений и мягкой подсветки.
Дизайн прихожей сложился сразу, но ряд элементов мыл изменён в ходе работы над проектом.
Изначально рассматривались варианты отделки гардеробов перфорированной стальной сеткой, но в итоге решено было выполненить их из тёмного тонированного стекла.
В сочетании с дверьми графитового цвета оно зрительно увеличивает объём помещения.
Функциональное скрытое хранение всей одежды позволяет сохранить пространство прихожей чистой, не загромождённой вещами.
Стены, полы, потолки и двери в детские комнаты выполнены из единого материала - микроцемента. Такой приём, в сочетании с линейным освещением, выделяет блок мокрых зон по другую сторону коридора, который обшит благородными панелями из натурального шпона. Зеркала, расположенные на двери в мастер-спальню и напротив неё, рядом со входом в квартиру - находятся напротив и создают ощущение бесконечного пространства.
Исторические двери мы бережно сохранили и отриставрировали, оставив их в окружении из родного кирпича.
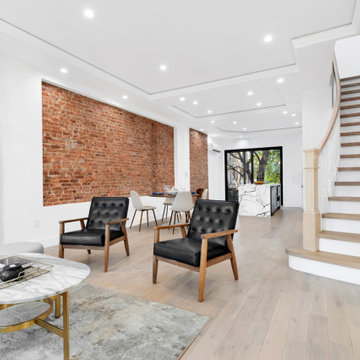
Grand entry into our sunset park townhouse. Cove ceiling with curved staircase and light hardwood flooring.
Ejemplo de distribuidor vintage grande con paredes blancas, suelo de madera clara, puerta pivotante, puerta negra y ladrillo
Ejemplo de distribuidor vintage grande con paredes blancas, suelo de madera clara, puerta pivotante, puerta negra y ladrillo
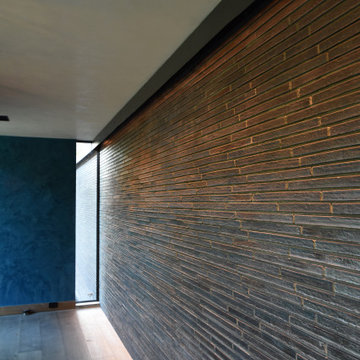
Foto de distribuidor moderno de tamaño medio con paredes negras, suelo de madera clara, puerta simple, puerta negra, suelo marrón, bandeja y ladrillo
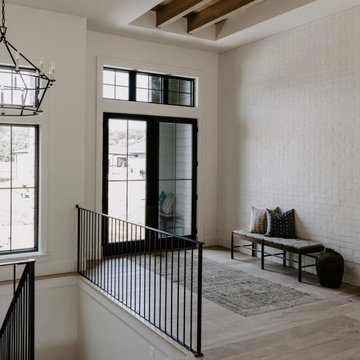
Balboa Oak Hardwood– The Alta Vista Hardwood Flooring is a return to vintage European Design. These beautiful classic and refined floors are crafted out of French White Oak, a premier hardwood species that has been used for everything from flooring to shipbuilding over the centuries due to its stability.
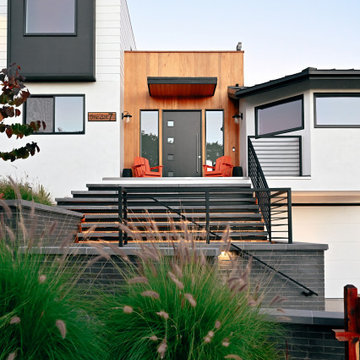
black brick landscape walls give way to floating steps at the upper level of the cascading entry staircase, leading to the cedar clad entry
Modelo de distribuidor marinero grande con suelo de cemento, puerta simple, puerta negra y ladrillo
Modelo de distribuidor marinero grande con suelo de cemento, puerta simple, puerta negra y ladrillo
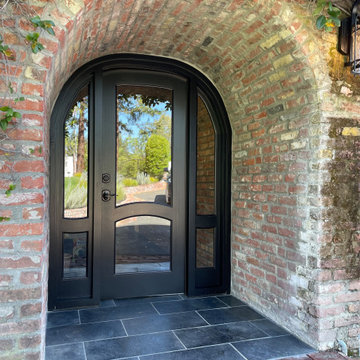
Custom arched entry door and two sidelights with clear insulated-tempered glass.
Ejemplo de puerta principal abovedada bohemia de tamaño medio con paredes rojas, suelo de baldosas de cerámica, puerta simple, puerta negra y ladrillo
Ejemplo de puerta principal abovedada bohemia de tamaño medio con paredes rojas, suelo de baldosas de cerámica, puerta simple, puerta negra y ladrillo
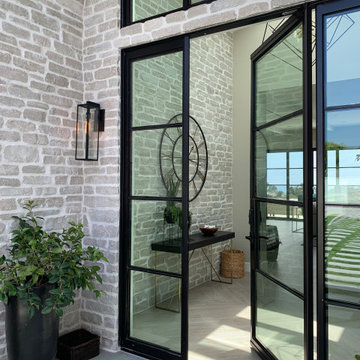
A beautiful Design-Build project in Corona Del Mar, CA. This open concept, contemporary coastal home has it all. The front entry boost a custom-made metal door that welcomes the outdoors.
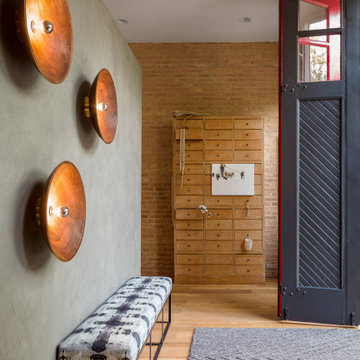
Old Firehouse for an urban family.
Diseño de distribuidor clásico renovado con paredes grises, suelo de madera en tonos medios, puerta corredera, puerta negra, suelo marrón y ladrillo
Diseño de distribuidor clásico renovado con paredes grises, suelo de madera en tonos medios, puerta corredera, puerta negra, suelo marrón y ladrillo

A bold entrance into this home.....
Bespoke custom joinery integrated nicely under the stairs
Imagen de vestíbulo posterior abovedado contemporáneo grande con paredes blancas, suelo de mármol, puerta pivotante, puerta negra, suelo blanco y ladrillo
Imagen de vestíbulo posterior abovedado contemporáneo grande con paredes blancas, suelo de mármol, puerta pivotante, puerta negra, suelo blanco y ladrillo
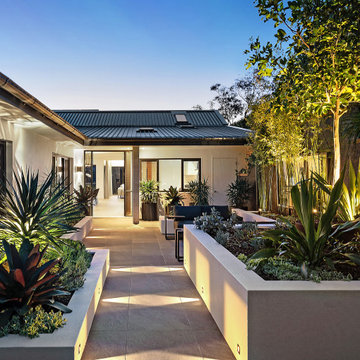
Imagen de puerta principal contemporánea de tamaño medio con paredes blancas, suelo de baldosas de cerámica, puerta simple, puerta negra, suelo gris y ladrillo
109 fotos de entradas con puerta negra y ladrillo
1