1.078 fotos de entradas con puerta de madera en tonos medios y suelo beige
Filtrar por
Presupuesto
Ordenar por:Popular hoy
101 - 120 de 1078 fotos
Artículo 1 de 3

This sunken mudroom, with half-height walls on the kitchen side, allows for parents to see over the half-wall and out the spacious windows to the driveway and back yard, while also obstructing view of all that collects in the homeowners' primary entry. A wash sink, cubbie lockers, and a bench to take off shoes make this room one of the most efficient rooms in the house.
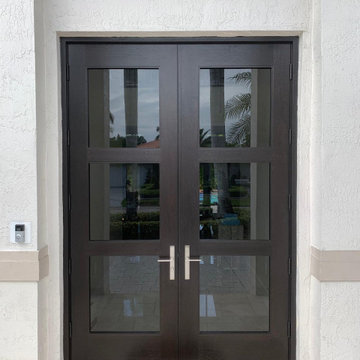
Distributors & Certified installers of the finest impact wood doors available in the market. Our exterior doors options are not restricted to wood, we are also distributors of fiberglass doors from Plastpro & Therma-tru. We have also a vast selection of brands & custom made interior wood doors that will satisfy the most demanding customers.
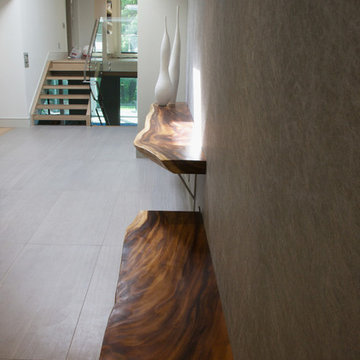
The floating console and bench offers a connection to the forests behind the house. The horizontal lines of the two guide the eye towards sightline of the indoor swimming pool and large glass windows.
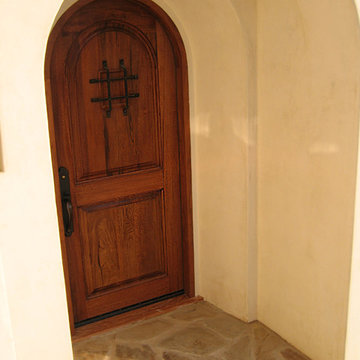
Design Consultant Jeff Doubét is the author of Creating Spanish Style Homes: Before & After – Techniques – Designs – Insights. The 240 page “Design Consultation in a Book” is now available. Please visit SantaBarbaraHomeDesigner.com for more info.
Jeff Doubét specializes in Santa Barbara style home and landscape designs. To learn more info about the variety of custom design services I offer, please visit SantaBarbaraHomeDesigner.com
Jeff Doubét is the Founder of Santa Barbara Home Design - a design studio based in Santa Barbara, California USA.
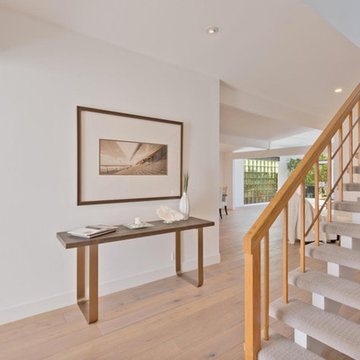
Modelo de distribuidor minimalista grande con paredes blancas, suelo de madera clara, puerta doble, puerta de madera en tonos medios y suelo beige
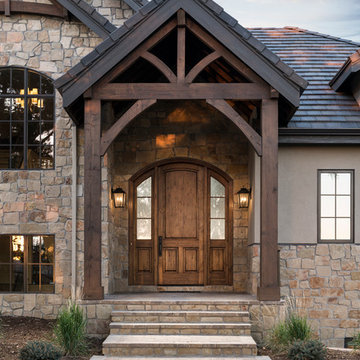
Josh Caldwell Photography
Imagen de puerta principal tradicional renovada con paredes beige, puerta simple, puerta de madera en tonos medios y suelo beige
Imagen de puerta principal tradicional renovada con paredes beige, puerta simple, puerta de madera en tonos medios y suelo beige
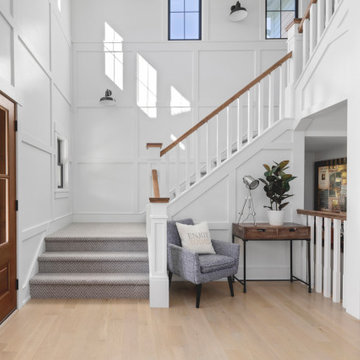
Walking through double doors into an impressive yet welcoming foyer with a open staircase and board & batten custom painted walls.
Ejemplo de distribuidor de estilo de casa de campo grande con paredes blancas, suelo de madera clara, puerta doble, puerta de madera en tonos medios y suelo beige
Ejemplo de distribuidor de estilo de casa de campo grande con paredes blancas, suelo de madera clara, puerta doble, puerta de madera en tonos medios y suelo beige
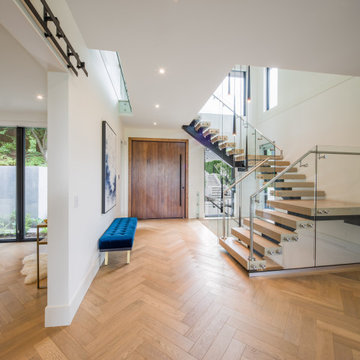
Imagen de distribuidor moderno de tamaño medio con paredes blancas, suelo de madera en tonos medios, puerta pivotante, puerta de madera en tonos medios y suelo beige
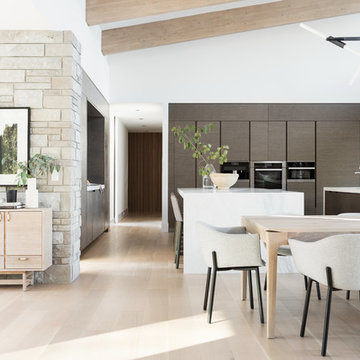
ORIJIN STONE'S Alder™ Limestone veneer adds organic texture to this modern - yet cozy - northern lake retreat. Designed with layered neutral materials and refreshing design, the substantial stone element adds dimension and timeless character.
Architect: Peterssen Keller
Builder: Elevation Homes
Designer: Studio McGee
Photographer: Lucy Call

This very busy family of five needed a convenient place to drop coats, shoes and bookbags near the active side entrance of their home. Creating a mudroom space was an essential part of a larger renovation project we were hired to design which included a kitchen, family room, butler’s pantry, home office, laundry room, and powder room. These additional spaces, including the new mudroom, did not exist previously and were created from the home’s existing square footage.
The location of the mudroom provides convenient access from the entry door and creates a roomy hallway that allows an easy transition between the family room and laundry room. This space also is used to access the back staircase leading to the second floor addition which includes a bedroom, full bath, and a second office.
The color pallet features peaceful shades of blue-greys and neutrals accented with textural storage baskets. On one side of the hallway floor-to-ceiling cabinetry provides an abundance of vital closed storage, while the other side features a traditional mudroom design with coat hooks, open cubbies, shoe storage and a long bench. The cubbies above and below the bench were specifically designed to accommodate baskets to make storage accessible and tidy. The stained wood bench seat adds warmth and contrast to the blue-grey paint. The desk area at the end closest to the door provides a charging station for mobile devices and serves as a handy landing spot for mail and keys. The open area under the desktop is perfect for the dog bowls.
Photo: Peter Krupenye
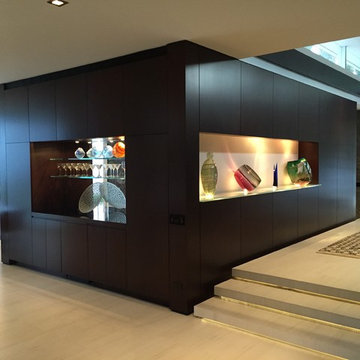
Diseño de puerta principal vintage de tamaño medio con suelo de baldosas de porcelana, puerta doble, puerta de madera en tonos medios, suelo beige y paredes negras
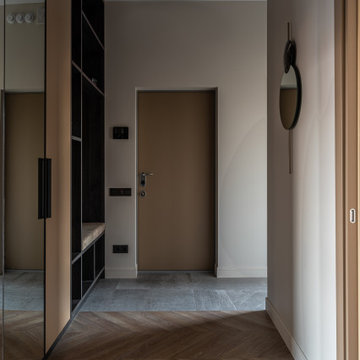
Просторная прихожая, коридор с зеркалами, гардероб для верхней одежды.
Spacious entrance hall, corridor with mirrors, wardrobe for outerwear.
Imagen de hall blanco actual de tamaño medio con paredes blancas, suelo de madera clara, puerta simple, puerta de madera en tonos medios, suelo beige y papel pintado
Imagen de hall blanco actual de tamaño medio con paredes blancas, suelo de madera clara, puerta simple, puerta de madera en tonos medios, suelo beige y papel pintado
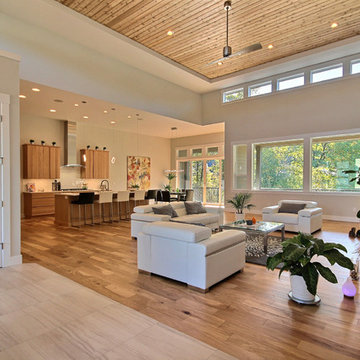
Entry Door by Western Pacific Building Supply
Flooring & Tile by Macadam Floor and Design
Foyer Tile by Emser Tile Tile Product : Motion in Advance
Great Room Hardwood by Wanke Cascade Hardwood Product : Terra Living Natural Durango Kitchen
Backsplash Tile by Florida Tile Backsplash Tile Product : Streamline in Arctic
Slab Countertops by Cosmos Granite & Marble Quartz, Granite & Marble provided by Wall to Wall Countertops Countertop Product : True North Quartz in Blizzard
Great Room Fireplace by Heat & Glo Fireplace Product : Primo 48”
Fireplace Surround by Emser Tile Surround Product : Motion in Advance
Handlesets and Door Hardware by Kwikset
Windows by Milgard Window + Door Window Product : Style Line Series Supplied by TroyCo
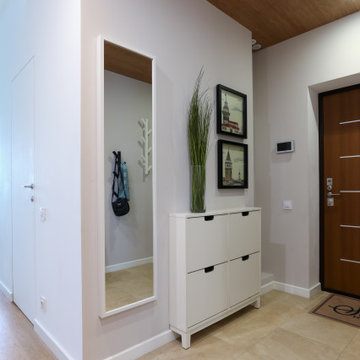
Diseño de puerta principal actual pequeña con paredes blancas, suelo de baldosas de porcelana, puerta simple, puerta de madera en tonos medios y suelo beige
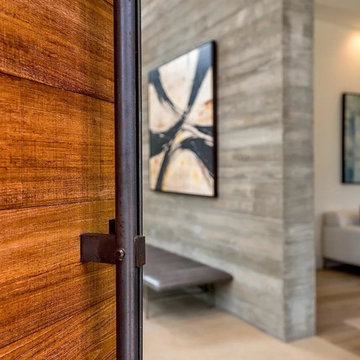
Foto de puerta principal minimalista de tamaño medio con paredes grises, suelo de baldosas de cerámica, puerta pivotante, puerta de madera en tonos medios y suelo beige
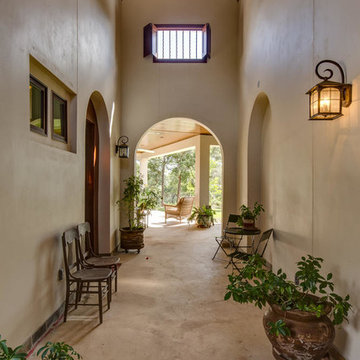
Same “Friends Entrance, but now looking toward the rear where we have an “L” shape rear terrace
Foto de distribuidor mediterráneo grande con paredes beige, suelo de cemento, puerta doble, puerta de madera en tonos medios y suelo beige
Foto de distribuidor mediterráneo grande con paredes beige, suelo de cemento, puerta doble, puerta de madera en tonos medios y suelo beige
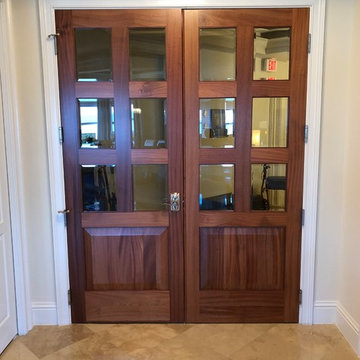
Client supplied photo of their new beautiful custom entry doors in Sapele Wood with clear beveled glass.
Modelo de distribuidor clásico renovado de tamaño medio con paredes beige, suelo de travertino, puerta doble, puerta de madera en tonos medios y suelo beige
Modelo de distribuidor clásico renovado de tamaño medio con paredes beige, suelo de travertino, puerta doble, puerta de madera en tonos medios y suelo beige
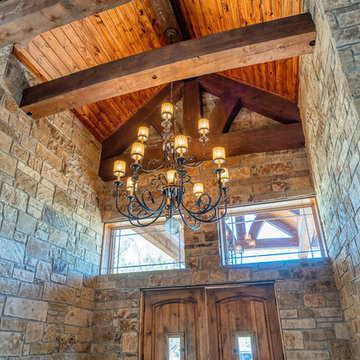
Rustic entry with vaulted wood ceiling, windows, stone encased entry and rustic doors.
Imagen de puerta principal rústica de tamaño medio con paredes grises, suelo de travertino, puerta doble, puerta de madera en tonos medios y suelo beige
Imagen de puerta principal rústica de tamaño medio con paredes grises, suelo de travertino, puerta doble, puerta de madera en tonos medios y suelo beige
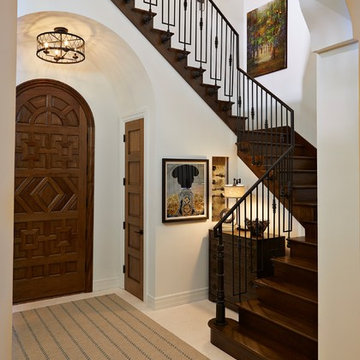
Ejemplo de distribuidor mediterráneo de tamaño medio con paredes blancas, puerta simple, puerta de madera en tonos medios, suelo beige y suelo de baldosas de cerámica
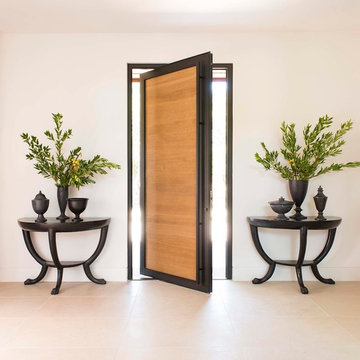
Suggested products do not represent the products used in this image. Design featured is proprietary and contains custom work.
(Dan Piassick, Photographer)
1.078 fotos de entradas con puerta de madera en tonos medios y suelo beige
6