1.078 fotos de entradas con puerta de madera en tonos medios y suelo beige
Filtrar por
Presupuesto
Ordenar por:Popular hoy
21 - 40 de 1078 fotos
Artículo 1 de 3
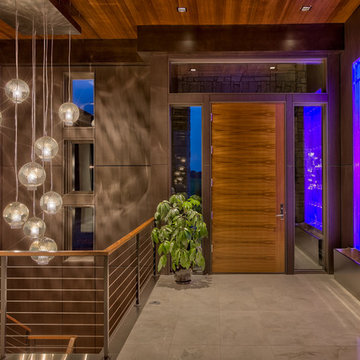
Wall paneling by Eurowood. Photos by Amoura Productions
Modelo de entrada actual con suelo de baldosas de cerámica, puerta simple, puerta de madera en tonos medios y suelo beige
Modelo de entrada actual con suelo de baldosas de cerámica, puerta simple, puerta de madera en tonos medios y suelo beige

Who says green and sustainable design has to look like it? Designed to emulate the owner’s favorite country club, this fine estate home blends in with the natural surroundings of it’s hillside perch, and is so intoxicatingly beautiful, one hardly notices its numerous energy saving and green features.
Durable, natural and handsome materials such as stained cedar trim, natural stone veneer, and integral color plaster are combined with strong horizontal roof lines that emphasize the expansive nature of the site and capture the “bigness” of the view. Large expanses of glass punctuated with a natural rhythm of exposed beams and stone columns that frame the spectacular views of the Santa Clara Valley and the Los Gatos Hills.
A shady outdoor loggia and cozy outdoor fire pit create the perfect environment for relaxed Saturday afternoon barbecues and glitzy evening dinner parties alike. A glass “wall of wine” creates an elegant backdrop for the dining room table, the warm stained wood interior details make the home both comfortable and dramatic.
The project’s energy saving features include:
- a 5 kW roof mounted grid-tied PV solar array pays for most of the electrical needs, and sends power to the grid in summer 6 year payback!
- all native and drought-tolerant landscaping reduce irrigation needs
- passive solar design that reduces heat gain in summer and allows for passive heating in winter
- passive flow through ventilation provides natural night cooling, taking advantage of cooling summer breezes
- natural day-lighting decreases need for interior lighting
- fly ash concrete for all foundations
- dual glazed low e high performance windows and doors
Design Team:
Noel Cross+Architects - Architect
Christopher Yates Landscape Architecture
Joanie Wick – Interior Design
Vita Pehar - Lighting Design
Conrado Co. – General Contractor
Marion Brenner – Photography

Modelo de puerta principal abovedada moderna grande con paredes beige, suelo de cemento, puerta pivotante, puerta de madera en tonos medios y suelo beige
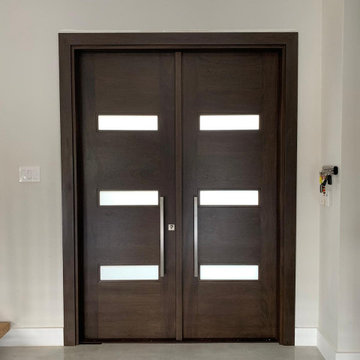
Distributors & Certified installers of the finest impact wood doors available in the market. Our exterior doors options are not restricted to wood, we are also distributors of fiberglass doors from Plastpro & Therma-tru. We have also a vast selection of brands & custom made interior wood doors that will satisfy the most demanding customers.
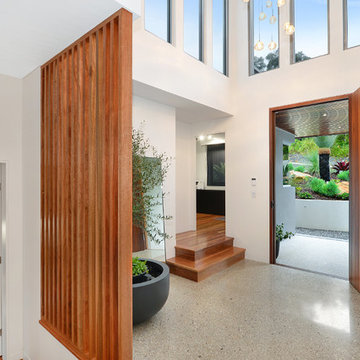
The design turned the challenges of the steep block into opportunities to create a unique home that delights at every turn.
Photo Credits: Phil Winterton
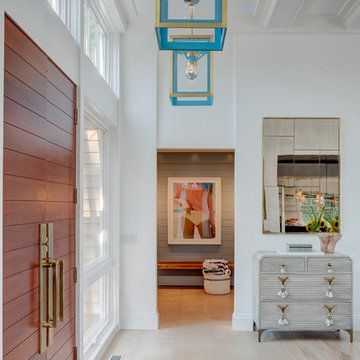
Foto de distribuidor marinero con paredes blancas, puerta doble, puerta de madera en tonos medios y suelo beige

Imagen de entrada contemporánea con paredes blancas, puerta pivotante, puerta de madera en tonos medios y suelo beige
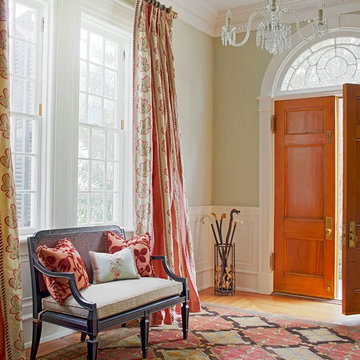
Ejemplo de distribuidor tradicional grande con paredes verdes, suelo de madera en tonos medios, puerta doble, puerta de madera en tonos medios y suelo beige
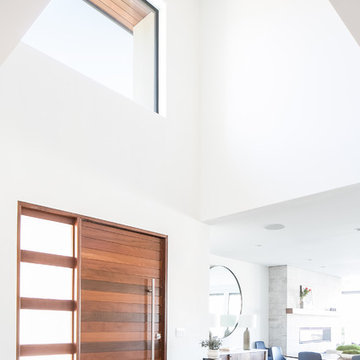
The entry to this modern home features a wood pivot door and sidelight to echo the Ipe siding on the exterior of the home. A metal entry console gives the family a place to store their items, while not obstructing the view of the water beyond. Photography by Ryan Garvin.
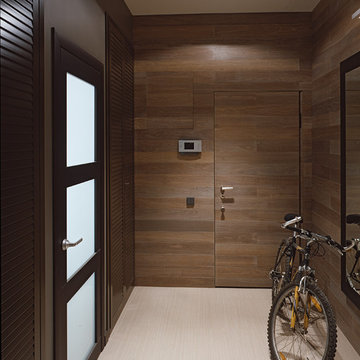
Ejemplo de puerta principal actual con paredes marrones, puerta simple, puerta de madera en tonos medios y suelo beige

Imagen de hall tradicional grande con paredes beige, suelo beige, suelo de baldosas de cerámica, puerta simple y puerta de madera en tonos medios
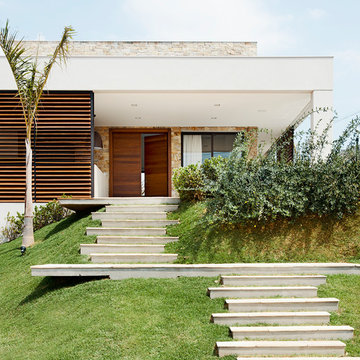
Imagen de puerta principal mediterránea de tamaño medio con paredes beige, puerta doble, puerta de madera en tonos medios y suelo beige

The new owners of this 1974 Post and Beam home originally contacted us for help furnishing their main floor living spaces. But it wasn’t long before these delightfully open minded clients agreed to a much larger project, including a full kitchen renovation. They were looking to personalize their “forever home,” a place where they looked forward to spending time together entertaining friends and family.
In a bold move, we proposed teal cabinetry that tied in beautifully with their ocean and mountain views and suggested covering the original cedar plank ceilings with white shiplap to allow for improved lighting in the ceilings. We also added a full height panelled wall creating a proper front entrance and closing off part of the kitchen while still keeping the space open for entertaining. Finally, we curated a selection of custom designed wood and upholstered furniture for their open concept living spaces and moody home theatre room beyond.
This project is a Top 5 Finalist for Western Living Magazine's 2021 Home of the Year.
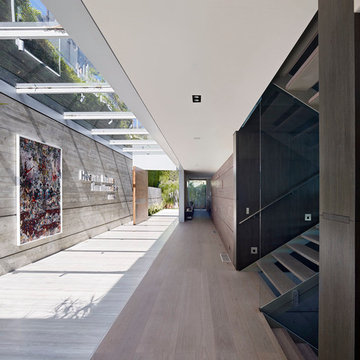
Ejemplo de hall moderno extra grande con paredes grises, suelo de baldosas de porcelana, puerta pivotante, puerta de madera en tonos medios y suelo beige
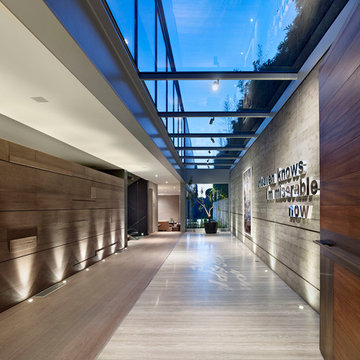
Modelo de hall minimalista extra grande con paredes grises, suelo de baldosas de porcelana, puerta simple, puerta de madera en tonos medios y suelo beige
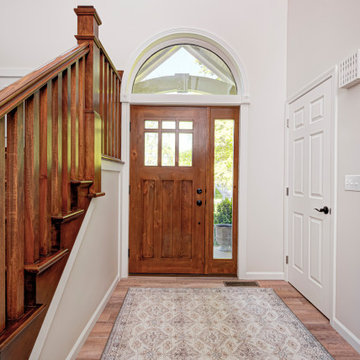
This elegant home remodel created a bright, transitional farmhouse charm, replacing the old, cramped setup with a functional, family-friendly design.
The main entrance exudes timeless elegance with a neutral palette. A polished wooden staircase takes the spotlight, while an elegant rug, perfectly matching the palette, adds warmth and sophistication to the space.
The main entrance exudes timeless elegance with a neutral palette. A polished wooden staircase takes the spotlight, while an elegant rug, perfectly matching the palette, adds warmth and sophistication to the space.
---Project completed by Wendy Langston's Everything Home interior design firm, which serves Carmel, Zionsville, Fishers, Westfield, Noblesville, and Indianapolis.
For more about Everything Home, see here: https://everythinghomedesigns.com/
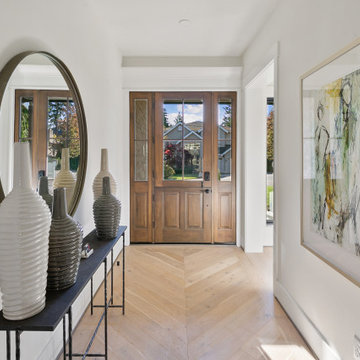
The Entry features a stained farmhouse dutch door with matte black hardware and French Oak floors in a chevron pattern.
Diseño de distribuidor de estilo de casa de campo de tamaño medio con paredes blancas, suelo de madera clara, puerta tipo holandesa, puerta de madera en tonos medios y suelo beige
Diseño de distribuidor de estilo de casa de campo de tamaño medio con paredes blancas, suelo de madera clara, puerta tipo holandesa, puerta de madera en tonos medios y suelo beige
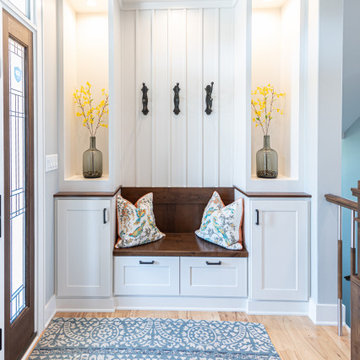
Diseño de vestíbulo posterior tradicional renovado con paredes blancas, suelo de madera clara, puerta simple, puerta de madera en tonos medios y suelo beige
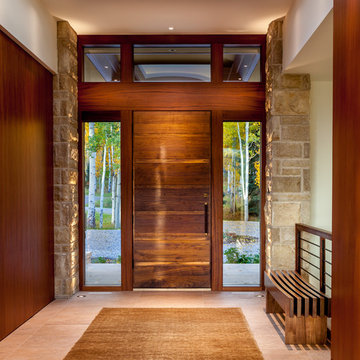
Imagen de distribuidor contemporáneo con paredes blancas, puerta simple, puerta de madera en tonos medios y suelo beige
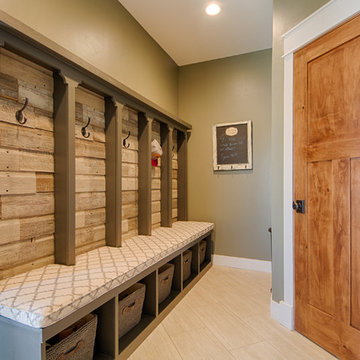
Ejemplo de vestíbulo posterior tradicional renovado de tamaño medio con paredes verdes, suelo de baldosas de porcelana, puerta simple, puerta de madera en tonos medios y suelo beige
1.078 fotos de entradas con puerta de madera en tonos medios y suelo beige
2