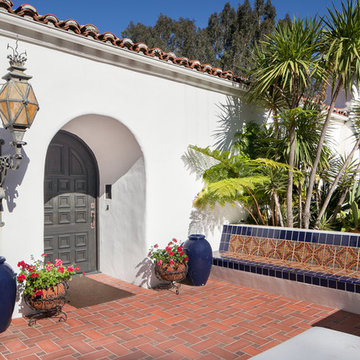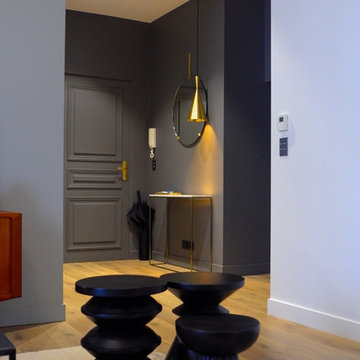6.089 fotos de entradas con puerta azul y puerta gris
Filtrar por
Presupuesto
Ordenar por:Popular hoy
141 - 160 de 6089 fotos
Artículo 1 de 3
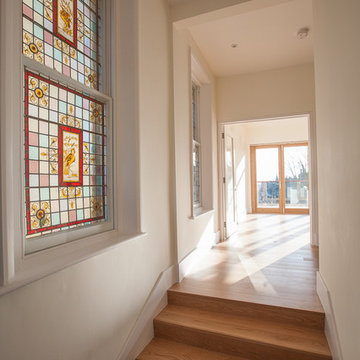
Existing entrance hall opened up to draw people through new double glazed doors to Reception Room and new patio beyond.
Photographer: Leonard Abrams
Imagen de hall clásico de tamaño medio con paredes blancas, suelo de madera clara, puerta simple y puerta azul
Imagen de hall clásico de tamaño medio con paredes blancas, suelo de madera clara, puerta simple y puerta azul
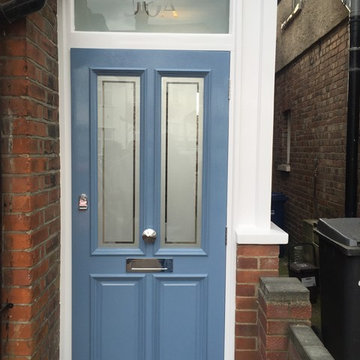
BuildWise
Diseño de puerta principal clásica con paredes beige, suelo de baldosas de porcelana, puerta simple y puerta azul
Diseño de puerta principal clásica con paredes beige, suelo de baldosas de porcelana, puerta simple y puerta azul
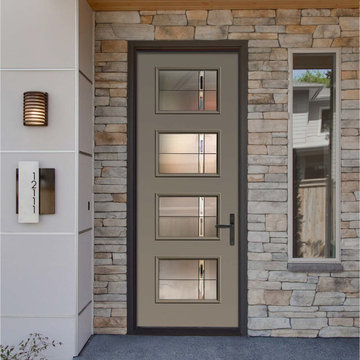
8ft. Therma-Tru Pulse Ari smooth fiberglass door painted Lazy Afternoon (PPG 1007-5) with Axis decorative glass. Lazy Afternoon is a neutral color that reminds us of a quiet afternoon in a soothing space. People drawn to this color are reflective in nature, often viewing their home as their personal haven.
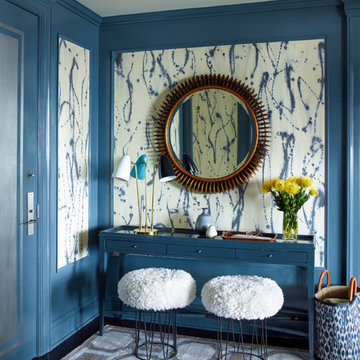
Eric Piaseki
Ejemplo de distribuidor clásico renovado con paredes azules, suelo de madera oscura, puerta simple y puerta azul
Ejemplo de distribuidor clásico renovado con paredes azules, suelo de madera oscura, puerta simple y puerta azul
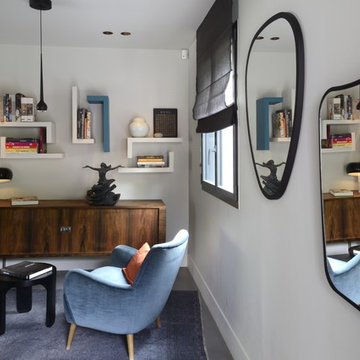
Christine Besson
Imagen de distribuidor actual grande con paredes grises, suelo de cemento, puerta simple, puerta gris y suelo gris
Imagen de distribuidor actual grande con paredes grises, suelo de cemento, puerta simple, puerta gris y suelo gris
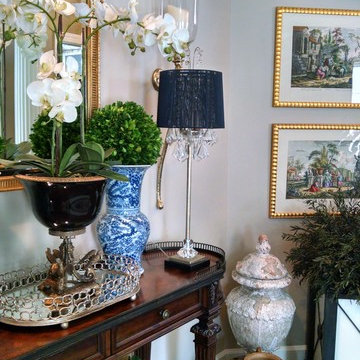
When you walk into your home, make sure it welcomes you with open arms. Then it needs to wrap its arms around you and give a warm hug.
Ejemplo de distribuidor tradicional pequeño con paredes beige, suelo de madera oscura, puerta simple y puerta azul
Ejemplo de distribuidor tradicional pequeño con paredes beige, suelo de madera oscura, puerta simple y puerta azul
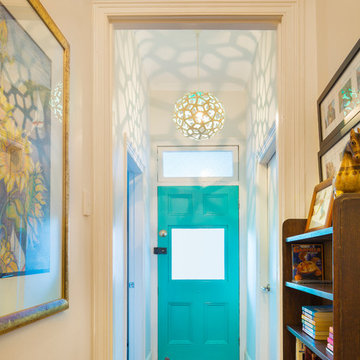
The orginal floorboards, blue door and pendant light work otgether to cerate a welcoming first entrace into the hallway.tania niwa photography
Ejemplo de hall marinero pequeño con paredes blancas, suelo de madera en tonos medios, puerta simple y puerta azul
Ejemplo de hall marinero pequeño con paredes blancas, suelo de madera en tonos medios, puerta simple y puerta azul
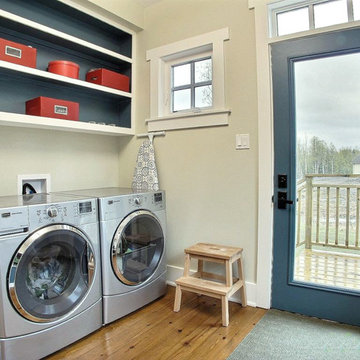
The mudroom has a side door so so muddy kids can enter and keep the mess contained. The wood panelled wall has tons of hooks for easy coat and bag storage to keep things organized. The large bench seat is flanked by built in storage shelves. The laundry area of the mudroom has additional open shelves for all of your laundry essentials and additional storage.
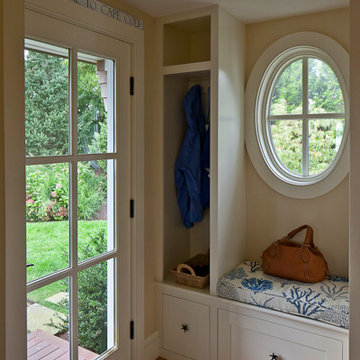
Photo Credits: Brian Vanden Brink
Modelo de puerta principal costera de tamaño medio con paredes beige, suelo de madera en tonos medios, puerta simple, puerta azul y suelo marrón
Modelo de puerta principal costera de tamaño medio con paredes beige, suelo de madera en tonos medios, puerta simple, puerta azul y suelo marrón
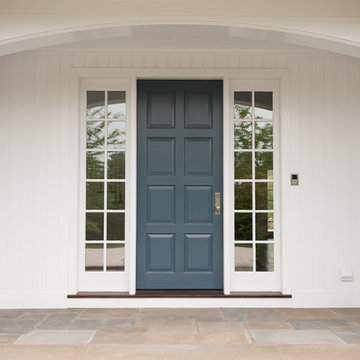
Upstate Door makes hand-crafted custom, semi-custom and standard interior and exterior doors from a full array of wood species and MDF materials. Custom 8 panel blue painted wood door with full-length 12 lite sidelites

Our Austin studio decided to go bold with this project by ensuring that each space had a unique identity in the Mid-Century Modern style bathroom, butler's pantry, and mudroom. We covered the bathroom walls and flooring with stylish beige and yellow tile that was cleverly installed to look like two different patterns. The mint cabinet and pink vanity reflect the mid-century color palette. The stylish knobs and fittings add an extra splash of fun to the bathroom.
The butler's pantry is located right behind the kitchen and serves multiple functions like storage, a study area, and a bar. We went with a moody blue color for the cabinets and included a raw wood open shelf to give depth and warmth to the space. We went with some gorgeous artistic tiles that create a bold, intriguing look in the space.
In the mudroom, we used siding materials to create a shiplap effect to create warmth and texture – a homage to the classic Mid-Century Modern design. We used the same blue from the butler's pantry to create a cohesive effect. The large mint cabinets add a lighter touch to the space.
---
Project designed by the Atomic Ranch featured modern designers at Breathe Design Studio. From their Austin design studio, they serve an eclectic and accomplished nationwide clientele including in Palm Springs, LA, and the San Francisco Bay Area.
For more about Breathe Design Studio, see here: https://www.breathedesignstudio.com/
To learn more about this project, see here: https://www.breathedesignstudio.com/atomic-ranch
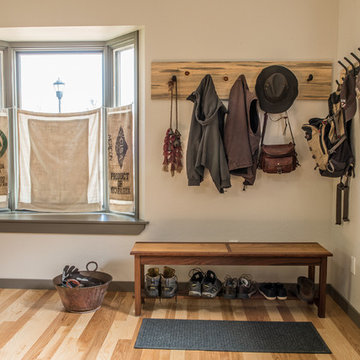
Imagen de hall clásico renovado con paredes blancas, suelo de madera clara, puerta simple, puerta gris y suelo marrón
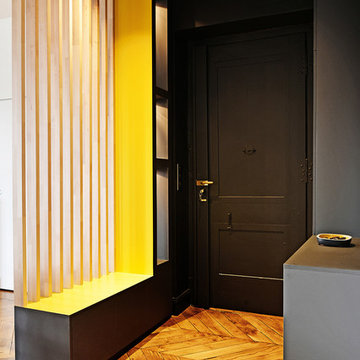
Christel Mauve
Foto de puerta principal clásica renovada pequeña con paredes grises, suelo de madera clara, puerta simple y puerta gris
Foto de puerta principal clásica renovada pequeña con paredes grises, suelo de madera clara, puerta simple y puerta gris
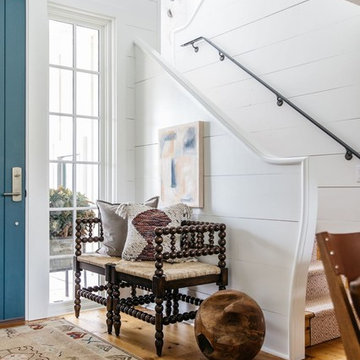
Photo Credit: Kirk Chambers
Diseño de distribuidor campestre con paredes blancas, puerta azul, suelo marrón, suelo de madera en tonos medios y puerta simple
Diseño de distribuidor campestre con paredes blancas, puerta azul, suelo marrón, suelo de madera en tonos medios y puerta simple
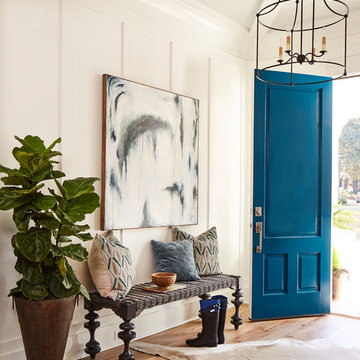
Wilson Design & Construction, Laurey Glenn
Foto de hall campestre con paredes blancas, suelo de madera en tonos medios, puerta azul y suelo marrón
Foto de hall campestre con paredes blancas, suelo de madera en tonos medios, puerta azul y suelo marrón
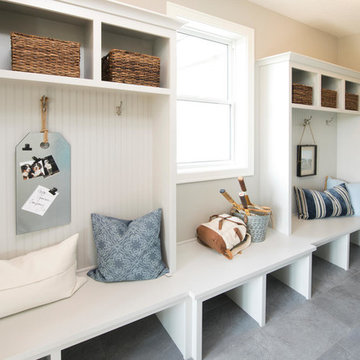
Builder: Robert Thomas Homes
Fall 2017 Parade of Homes
Foto de vestíbulo posterior tradicional con paredes grises, puerta simple, puerta gris y suelo gris
Foto de vestíbulo posterior tradicional con paredes grises, puerta simple, puerta gris y suelo gris

Rikki Snyder
Ejemplo de distribuidor campestre extra grande con paredes blancas, suelo de pizarra, puerta simple, puerta azul y suelo negro
Ejemplo de distribuidor campestre extra grande con paredes blancas, suelo de pizarra, puerta simple, puerta azul y suelo negro
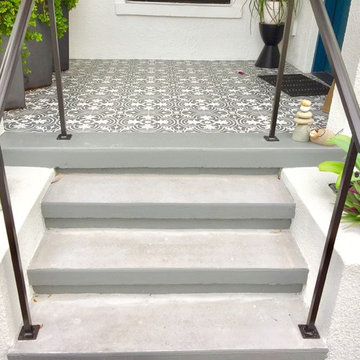
We rebuilt the entry stairs leading to the gorgeous patio.
Photo - Ricky Perrone
Ejemplo de puerta principal mediterránea pequeña con paredes blancas, suelo de cemento, puerta simple y puerta azul
Ejemplo de puerta principal mediterránea pequeña con paredes blancas, suelo de cemento, puerta simple y puerta azul
6.089 fotos de entradas con puerta azul y puerta gris
8
