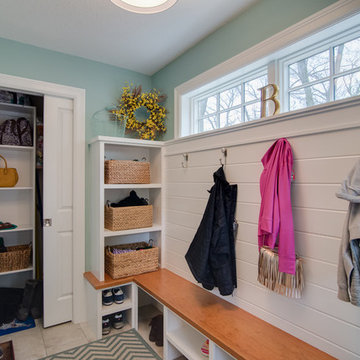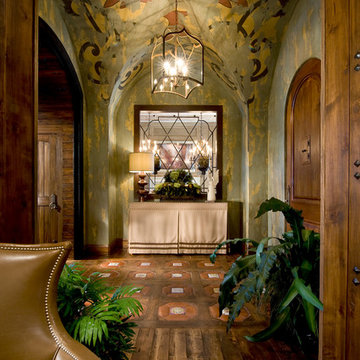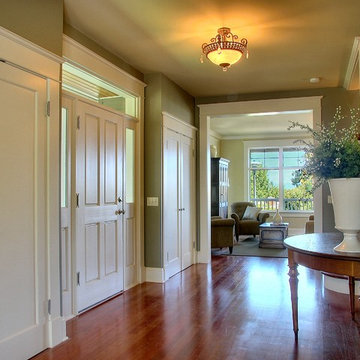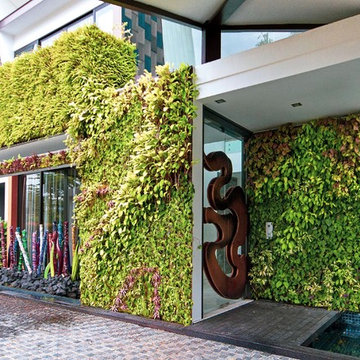2.968 fotos de entradas con paredes verdes y paredes rosas
Filtrar por
Presupuesto
Ordenar por:Popular hoy
61 - 80 de 2968 fotos
Artículo 1 de 3
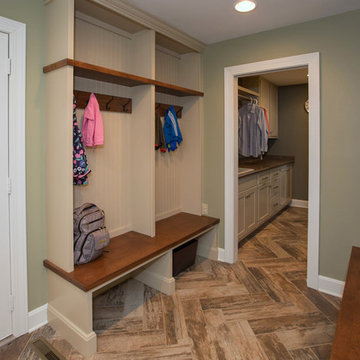
Ejemplo de vestíbulo posterior clásico grande con suelo de madera en tonos medios, suelo marrón, paredes verdes, puerta simple y puerta blanca
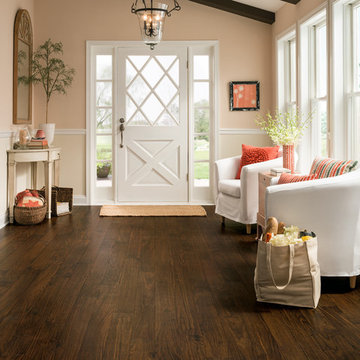
Imagen de puerta principal de estilo de casa de campo de tamaño medio con paredes rosas, suelo de madera oscura, puerta simple y puerta blanca
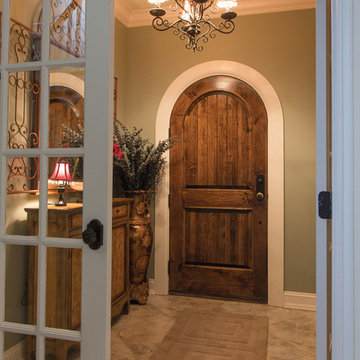
Ejemplo de distribuidor clásico de tamaño medio con paredes verdes, suelo de baldosas de porcelana, puerta simple y puerta de madera en tonos medios

Mud room and kids entrance
This project is a new 5,900 sf. primary residence for a couple with three children. The site is slightly elevated above the residential street and enjoys winter views of the Potomac River.
The family’s requirements included five bedrooms, five full baths, a powder room, family room, dining room, eat-in kitchen, walk-in pantry, mudroom, lower level recreation room, exercise room, media room and numerous storage spaces. Also included was the request for an outdoor terrace and adequate outdoor storage, including provision for the storage of bikes and kayaks. The family needed a home that would have two entrances, the primary entrance, and a mudroom entry that would provide generous storage spaces for the family’s active lifestyle. Due to the small lot size, the challenge was to accommodate the family’s requirements, while remaining sympathetic to the scale of neighboring homes.
The residence employs a “T” shaped plan to aid in minimizing the massing visible from the street, while organizing interior spaces around a private outdoor terrace space accessible from the living and dining spaces. A generous front porch and a gambrel roof diminish the home’s scale, providing a welcoming view along the street front. A path along the right side of the residence leads to the family entrance and a small outbuilding that provides ready access to the bikes and kayaks while shielding the rear terrace from view of neighboring homes.
The two entrances join a central stair hall that leads to the eat-in kitchen overlooking the great room. Window seats and a custom built banquette provide gathering spaces, while the French doors connect the great room to the terrace where the arbor transitions to the garden. A first floor guest suite, separate from the family areas of the home, affords privacy for both guests and hosts alike. The second floor Master Suite enjoys views of the Potomac River through a second floor arched balcony visible from the front.
The exterior is composed of a board and batten first floor with a cedar shingled second floor and gambrel roof. These two contrasting materials and the inclusion of a partially recessed front porch contribute to the perceived diminution of the home’s scale relative to its smaller neighbors. The overall intention was to create a close fit between the residence and the neighboring context, both built and natural.
Builder: E.H. Johnstone Builders
Anice Hoachlander Photography
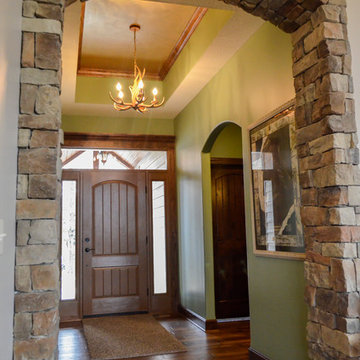
Continuing the rustic feel into the interior of the home, we finished the interior with neutral and earth tones, stoned archways, real hardwood floors, and rustic lighting.

La création d'une troisième chambre avec verrières permet de bénéficier de la lumière naturelle en second jour et de profiter d'une perspective sur la chambre parentale et le couloir.
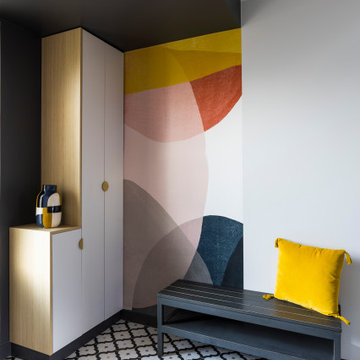
Dans l'entrée, le placard réalisé sur-mesure vient caché le tableau électrique et permet quelques rangements. Le large faux plafond à permis de passer tous les éléments techniques. L'aplat de couleur noire au plafond et le papier peint vient délimiter l'entrée de ce vestibule.
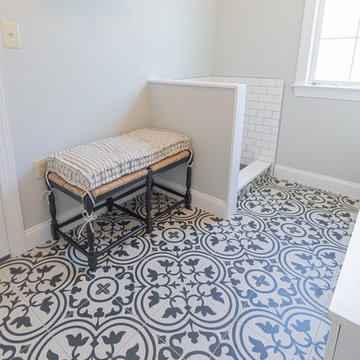
After building a dedicated laundry room on the second floor of their home, our clients decided they wanted to create a special space for their furry companions! This custom pet wash fit perfectly where the washer and dryer once sat in their mudroom. Inconspicuously placed behind a half-wall, the wash takes up less room than the owner's washer and dryer, and provides functionality to the shaggiest members of the family! They also chose to retile their mudroom with Artistic Tile's Hydraulic Black porcelain tile.
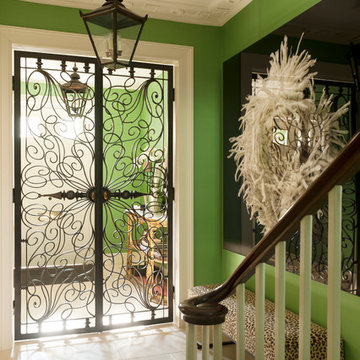
Imagen de entrada bohemia de tamaño medio con paredes verdes, suelo de travertino y puerta metalizada
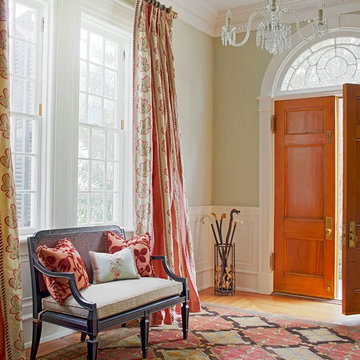
Ejemplo de distribuidor tradicional grande con paredes verdes, suelo de madera en tonos medios, puerta doble, puerta de madera en tonos medios y suelo beige

Period Entrance Hallway
Diseño de distribuidor moderno de tamaño medio con paredes verdes, suelo de terrazo, puerta doble, puerta verde, suelo multicolor y panelado
Diseño de distribuidor moderno de tamaño medio con paredes verdes, suelo de terrazo, puerta doble, puerta verde, suelo multicolor y panelado
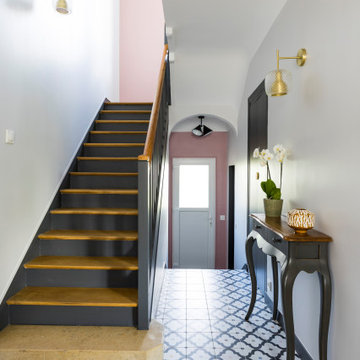
Dans l'entrée, le placard réalisé sur-mesure vient caché le tableau électrique et permet quelques rangements. Le large faux plafond à permis de passer tous les éléments techniques. L'aplat de couleur noire au plafond et le papier peint vient délimiter l'entrée de ce vestibule.
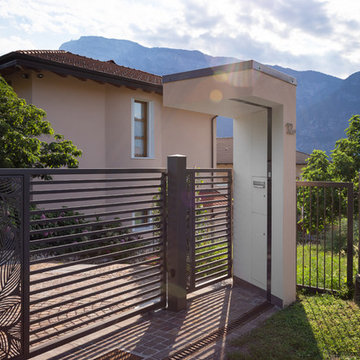
Ejemplo de distribuidor contemporáneo pequeño con paredes rosas y puerta negra
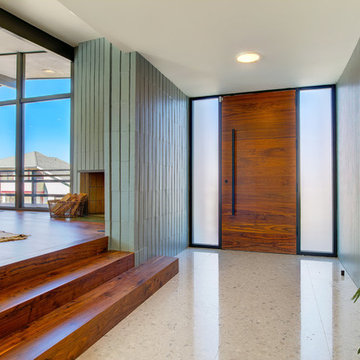
Modelo de hall retro con paredes verdes, puerta simple, puerta de madera en tonos medios y suelo gris
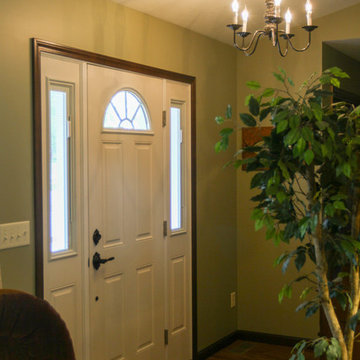
Located in Orchard Housing Development,
Designed and Constructed by John Mast Construction, Photos by Wesley Mast
Ejemplo de puerta principal tradicional de tamaño medio con puerta simple, puerta blanca, paredes verdes, suelo laminado y suelo marrón
Ejemplo de puerta principal tradicional de tamaño medio con puerta simple, puerta blanca, paredes verdes, suelo laminado y suelo marrón
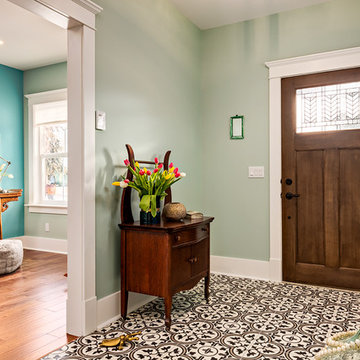
An addition to the front of the home allowed for a beautiful new entryway.
Modelo de distribuidor nórdico pequeño con puerta simple, paredes verdes, suelo de baldosas de cerámica, puerta de madera oscura y suelo multicolor
Modelo de distribuidor nórdico pequeño con puerta simple, paredes verdes, suelo de baldosas de cerámica, puerta de madera oscura y suelo multicolor
2.968 fotos de entradas con paredes verdes y paredes rosas
4
