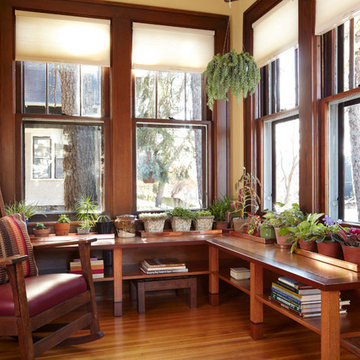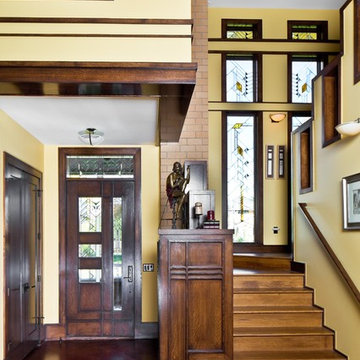5.334 fotos de entradas con paredes verdes y paredes amarillas
Ordenar por:Popular hoy
101 - 120 de 5334 fotos
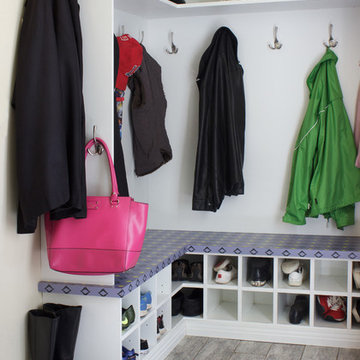
Kara Lashuay
Modelo de vestíbulo posterior contemporáneo pequeño con paredes amarillas, suelo de baldosas de porcelana y suelo gris
Modelo de vestíbulo posterior contemporáneo pequeño con paredes amarillas, suelo de baldosas de porcelana y suelo gris
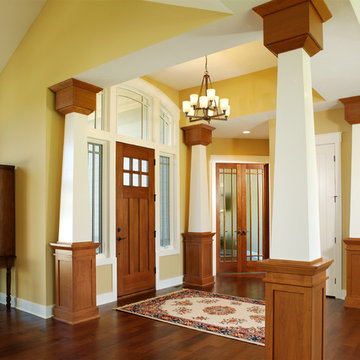
Foto de puerta principal de estilo americano de tamaño medio con paredes amarillas, suelo de madera oscura, puerta simple y puerta de madera en tonos medios
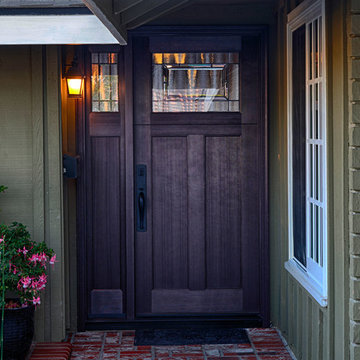
Plastpro fiberglass Fir grain Craftsman style entry door with sidelight. Model DRF3C with Solstice glass and composite frame. Stained Dark Mahogany. Installed in Huntington Beach, CA home.
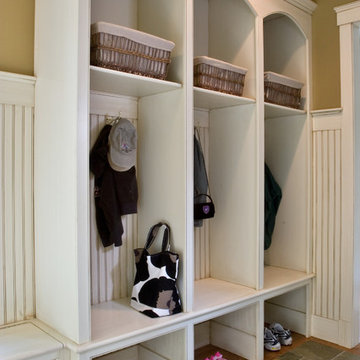
A custom-built storage unit in this mudroom features hooks for coats and hats, recesses for boots and shoes and upper cubbies for baskets to collect hats, mittens and other grab-and-go gear.
Scott Bergmann Photography
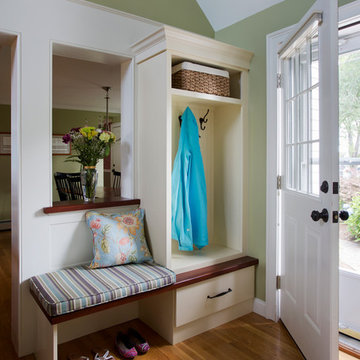
Size doesn’t matter when it comes to quality of design. For this petite Cape-style home along the Eagle River in Ipswich, Massachusetts, we focused on creating a warm, inviting space designed for family living. Radiating from the kitchen – the “heart” of the home – we created connections to all the other spaces in the home: eating areas, living areas, the mudroom and entries, even the upstairs. Details like the highly functional yet utterly charming under-the-stairs drawers and cupboards make this house extra special while the open floor plan gives it a big house feel without sacrificing coziness.

Diseño de distribuidor actual con paredes verdes, puerta doble, puerta amarilla, suelo blanco y papel pintado
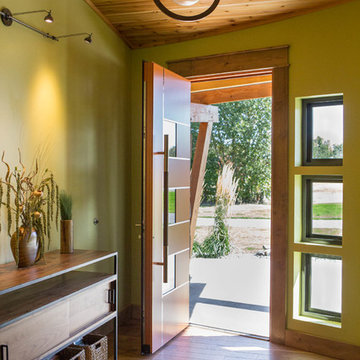
A mountain modern residence situated in the Gallatin Valley of Montana. Our modern aluminum door adds just the right amount of flair to this beautiful home designed by FORMation Architecture. The Circle F Residence has a beautiful mixture of natural stone, wood and metal, creating a home that blends flawlessly into it’s environment.
The modern door design was selected to complete the home with a warm front entrance. This signature piece is designed with horizontal cutters and a wenge wood handle accented with stainless steel caps. The obscure glass was chosen to add natural light and provide privacy to the front entry of the home. Performance was also factor in the selection of this piece; quad pane glass and a fully insulated aluminum door slab offer high performance and protection from the extreme weather. This distinctive modern aluminum door completes the home and provides a warm, beautiful entry way.

Imagen de distribuidor actual de tamaño medio con paredes amarillas, suelo de granito y suelo gris
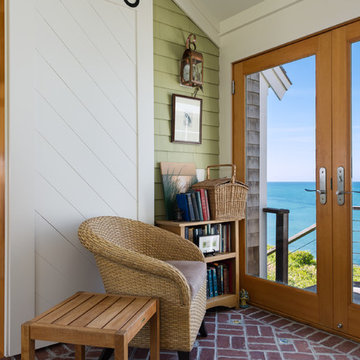
Beame Architectural Partenership
David Galler AIA
Tyra Pacheco Photography
Diseño de entrada marinera grande con paredes verdes y suelo de ladrillo
Diseño de entrada marinera grande con paredes verdes y suelo de ladrillo

Vance Fox
Imagen de distribuidor rural de tamaño medio con paredes amarillas, suelo de pizarra, puerta simple y puerta de madera en tonos medios
Imagen de distribuidor rural de tamaño medio con paredes amarillas, suelo de pizarra, puerta simple y puerta de madera en tonos medios
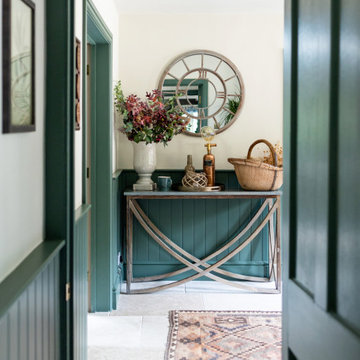
Boot room of Cotswold country house
Modelo de vestíbulo posterior campestre de tamaño medio con paredes verdes, suelo de piedra caliza y suelo beige
Modelo de vestíbulo posterior campestre de tamaño medio con paredes verdes, suelo de piedra caliza y suelo beige

Foyer designed using an old chalk painted chest with a custom made bench along with decor from different antique fairs, pottery barn, Home Goods, Kirklands and Ballard Design to finish the space.
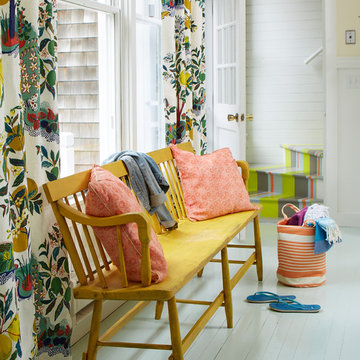
Imagen de hall costero con paredes amarillas, suelo de madera pintada, puerta blanca y suelo gris
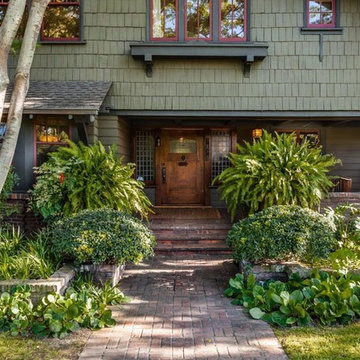
Ejemplo de distribuidor de estilo americano con paredes verdes, puerta simple y puerta de madera oscura
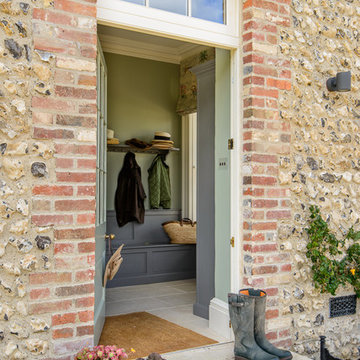
Foto de puerta principal de estilo de casa de campo con paredes verdes, puerta simple y puerta gris
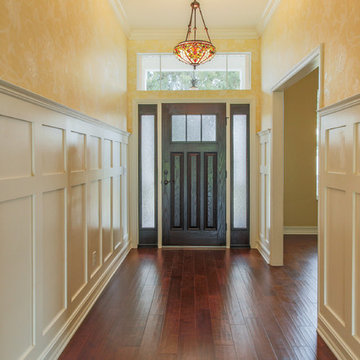
Modelo de distribuidor de tamaño medio con paredes amarillas, suelo de madera en tonos medios, puerta simple y puerta de madera oscura
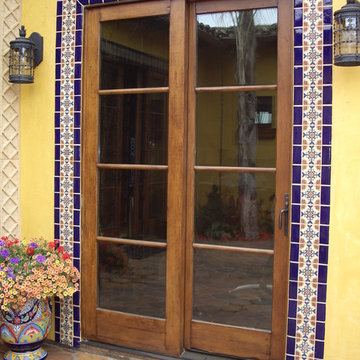
Tierra y Fuego Tiles: 4x4 Rosario high-fired ceramic tile and 2x4 surface bullnose in Sapphire Gloss from our Santa Barbara tile collection.
Modelo de puerta principal mediterránea de tamaño medio con paredes amarillas, suelo de baldosas de terracota, puerta doble y puerta de madera clara
Modelo de puerta principal mediterránea de tamaño medio con paredes amarillas, suelo de baldosas de terracota, puerta doble y puerta de madera clara

Rising amidst the grand homes of North Howe Street, this stately house has more than 6,600 SF. In total, the home has seven bedrooms, six full bathrooms and three powder rooms. Designed with an extra-wide floor plan (21'-2"), achieved through side-yard relief, and an attached garage achieved through rear-yard relief, it is a truly unique home in a truly stunning environment.
The centerpiece of the home is its dramatic, 11-foot-diameter circular stair that ascends four floors from the lower level to the roof decks where panoramic windows (and views) infuse the staircase and lower levels with natural light. Public areas include classically-proportioned living and dining rooms, designed in an open-plan concept with architectural distinction enabling them to function individually. A gourmet, eat-in kitchen opens to the home's great room and rear gardens and is connected via its own staircase to the lower level family room, mud room and attached 2-1/2 car, heated garage.
The second floor is a dedicated master floor, accessed by the main stair or the home's elevator. Features include a groin-vaulted ceiling; attached sun-room; private balcony; lavishly appointed master bath; tremendous closet space, including a 120 SF walk-in closet, and; an en-suite office. Four family bedrooms and three bathrooms are located on the third floor.
This home was sold early in its construction process.
Nathan Kirkman
5.334 fotos de entradas con paredes verdes y paredes amarillas
6
