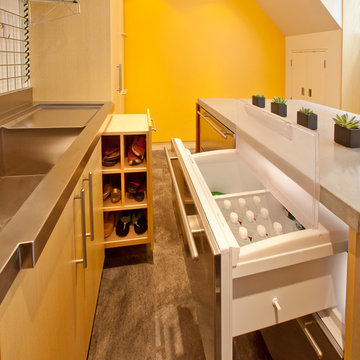5.334 fotos de entradas con paredes verdes y paredes amarillas
Filtrar por
Presupuesto
Ordenar por:Popular hoy
61 - 80 de 5334 fotos
Artículo 1 de 3
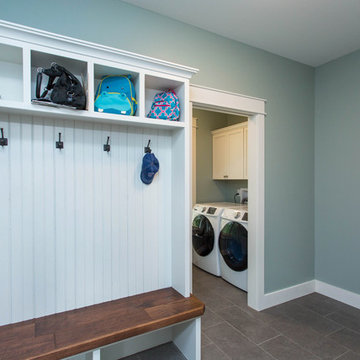
Imagen de vestíbulo posterior de estilo americano de tamaño medio con paredes verdes, suelo de madera en tonos medios, puerta simple, puerta blanca y suelo marrón
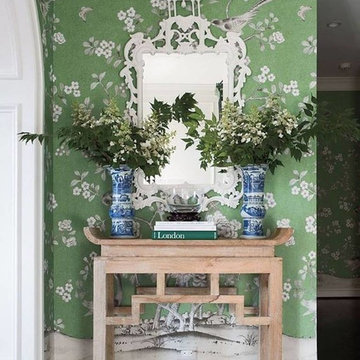
Modelo de distribuidor ecléctico de tamaño medio con paredes verdes y suelo de madera oscura
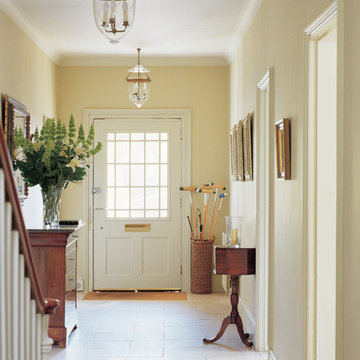
Farrow&Ball Raum- und Produktfotos
Foto de puerta principal de estilo de casa de campo de tamaño medio con puerta simple, puerta blanca y paredes amarillas
Foto de puerta principal de estilo de casa de campo de tamaño medio con puerta simple, puerta blanca y paredes amarillas
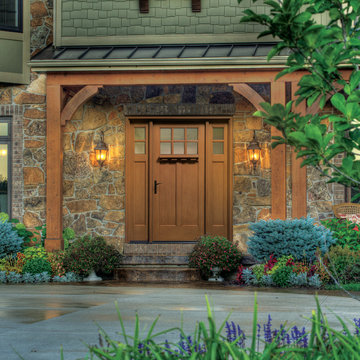
Therma-Tru Classic-Craft American Style Collection fiberglass door with dentil shelf. This door features high-definition vertical Douglas Fir grain and Shaker-style recessed panels. Door and sidelites include Chord privacy and textured glass which features a vertical flowing pattern. Ara handleset also from Therma-Tru.
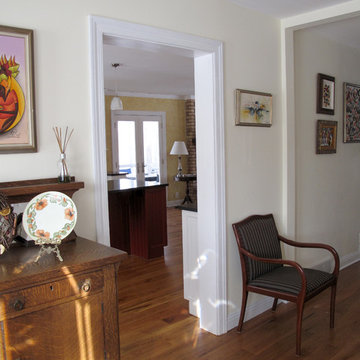
Cindy Lycholat
Modelo de puerta principal campestre pequeña con paredes amarillas, suelo de madera en tonos medios, puerta simple y puerta blanca
Modelo de puerta principal campestre pequeña con paredes amarillas, suelo de madera en tonos medios, puerta simple y puerta blanca
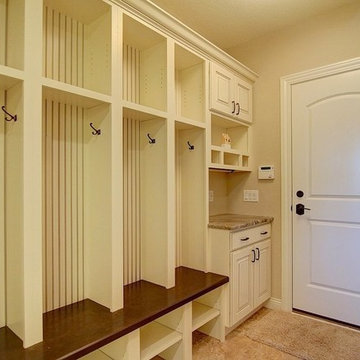
Diseño de vestíbulo posterior tradicional de tamaño medio con paredes amarillas, puerta simple y puerta blanca
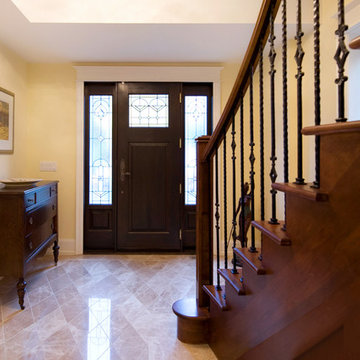
Chabot Interiors.
Photo By: Magdalena M, PROBUILT by Michael Upshall.
The homeowner wanted a floor that said "wow". We had this marble custom cut into diamonds. It is stunning!
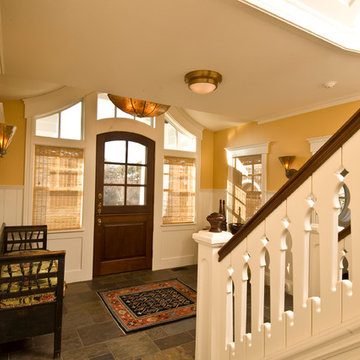
Ejemplo de entrada tradicional con paredes amarillas y puerta simple

A perfect match in any entryway, this fresh herb wallpaper adds a fun vibe to walls that makes preparing meals much more enjoyable!
Diseño de vestíbulo posterior de estilo de casa de campo de tamaño medio con paredes verdes, suelo de madera clara, puerta simple y puerta blanca
Diseño de vestíbulo posterior de estilo de casa de campo de tamaño medio con paredes verdes, suelo de madera clara, puerta simple y puerta blanca

Modelo de distribuidor tradicional de tamaño medio con paredes amarillas y suelo de madera en tonos medios

Projet d'optimisation d'une entrée. Les clients souhaitaient une entrée pour ranger toutes leur affaires, que rien ne traînent. Il fallait aussi trouver une solution pour ranger les BD sans qu'ils prennent trop de place. J'ai proposé un meuble sur mesure pour pouvoir ranger toutes les affaires d'une entrée (manteau, chaussures, vide-poche,accessoires, sac de sport....) et déporter les BD sur un couloir non exploité. J'ai proposé une ambiance cocon nature avec un vert de caractère pour mettre en valeur le parquet en point de hongrie. Un fond orac decor et des éléments de décoration aux formes organiques avec des touches laitonnées. L'objectif était d'agrandir visuellement cette pièce avec un effet wahou.
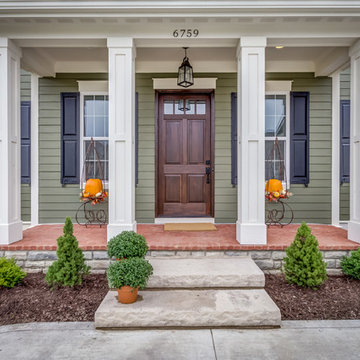
Modelo de puerta principal clásica renovada con paredes verdes, puerta simple y puerta de madera oscura

Imagen de distribuidor de estilo americano grande con paredes amarillas, suelo de madera en tonos medios, puerta simple y puerta de madera en tonos medios
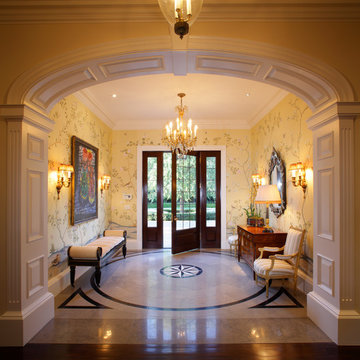
This brick and stone residence on a large estate property is an American version of the English country house, and it pays homage to the work of Harrie T. Lindeberg, Edwin Lutyens and John Russell Pope, all practitioners of an elegant country style rooted in classicism. Features include bricks handmade in Maryland, a limestone entry and a library with coffered ceiling and stone floors. The interiors balance formal English rooms with family rooms in a more relaxed Arts and Crafts style.
Landscape by Mark Beall and Sara Fairchild
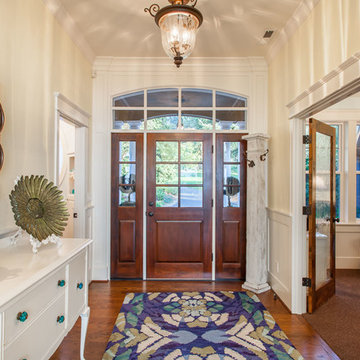
Imagen de puerta principal clásica grande con paredes amarillas, suelo de madera en tonos medios, puerta simple y puerta de madera en tonos medios
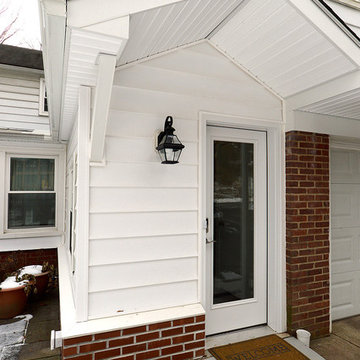
We created a small bump out next to their garage and family room for the mudroom. The difficult aspect here was trying to match the new siding, brick water table and roof with the existing.
Photo Credit: Mike Irby
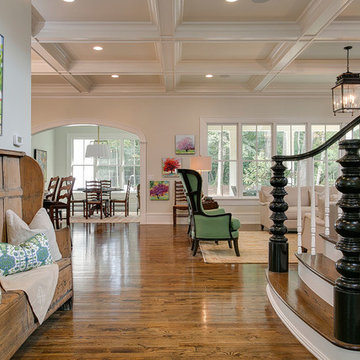
Imagen de distribuidor tradicional de tamaño medio con paredes verdes y suelo de madera en tonos medios

The homeowners transformed their old entry from the garage into an open concept mudroom. With a durable porcelain tile floor, the family doesn't have to worry about the winter months ruining their floor.
Plato Prelude custom lockers were designed as a drop zone as the family enters from the garage. Jackets and shoes are now organized.
The door to the basement was removed and opened up to allow for a new banister and stained wood railing to match the mudroom cabinetry. Now the mudroom transitions to the kitchen and the front entry allowing the perfect flow for entertaining.
Transitioning from a wood floor into a tile foyer can sometimes be too blunt. With this project we added a glass mosaic tile allowing an awesome transition to flow from one material to the other.

The Arts and Crafts movement of the early 1900's characterizes this picturesque home located in the charming Phoenix neighborhood of Arcadia. Showcasing expert craftsmanship and fine detailing, architect C.P. Drewett, AIA, NCARB, designed a home that not only expresses the Arts and Crafts design palette beautifully, but also captures the best elements of modern living and Arizona's indoor/outdoor lifestyle.
Project Details:
Architect // C.P. Drewett, AIA, NCARB, Drewett Works, Scottsdale, AZ
Builder // Sonora West Development, Scottsdale, AZ
5.334 fotos de entradas con paredes verdes y paredes amarillas
4
