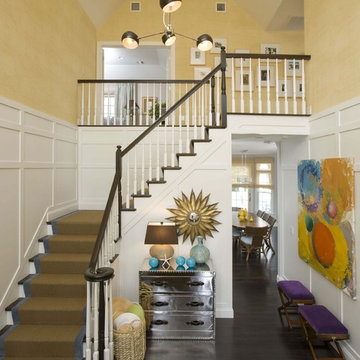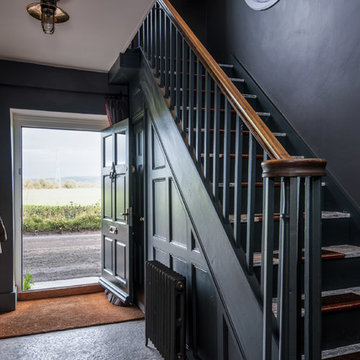3.918 fotos de entradas con paredes negras y paredes amarillas
Filtrar por
Presupuesto
Ordenar por:Popular hoy
81 - 100 de 3918 fotos
Artículo 1 de 3

Light and connections to gardens is brought about by simple alterations to an existing 1980 duplex. New fences and timber screens frame the street entry and provide sense of privacy while painting connection to the street. Extracting some components provides for internal courtyards that flood light to the interiors while creating valuable outdoor spaces for dining and relaxing.

Foto de distribuidor contemporáneo grande con paredes negras, suelo de terrazo, puerta pivotante, puerta negra, suelo gris, bandeja y boiserie
We collaborated with the interior designer on several designs before making this shoe storage cabinet. A busy Beacon Hill Family needs a place to land when they enter from the street. The narrow entry hall only has about 9" left once the door is opened and it needed to fit under the doorknob as well.
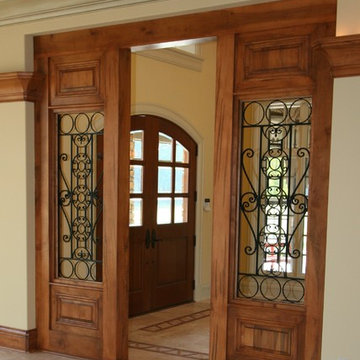
View of front door through a cased opening with window detail.
Modelo de distribuidor tradicional de tamaño medio con paredes amarillas, suelo de baldosas de cerámica, puerta doble y puerta de madera oscura
Modelo de distribuidor tradicional de tamaño medio con paredes amarillas, suelo de baldosas de cerámica, puerta doble y puerta de madera oscura
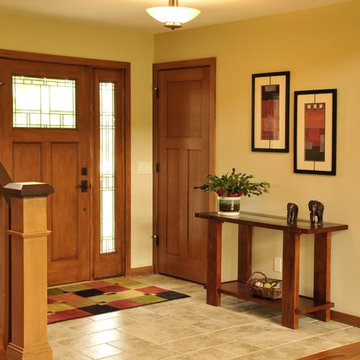
Front entry with tile flooring, mission style railing and single door with sidelites.
Hal Kearney, Photographer
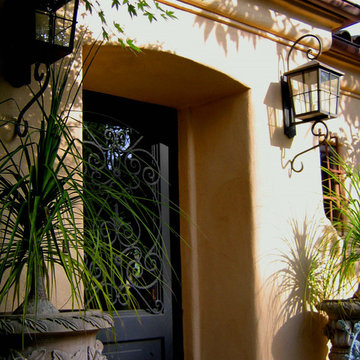
Design Consultant Jeff Doubét is the author of Creating Spanish Style Homes: Before & After – Techniques – Designs – Insights. The 240 page “Design Consultation in a Book” is now available. Please visit SantaBarbaraHomeDesigner.com for more info.
Jeff Doubét specializes in Santa Barbara style home and landscape designs. To learn more info about the variety of custom design services I offer, please visit SantaBarbaraHomeDesigner.com
Jeff Doubét is the Founder of Santa Barbara Home Design - a design studio based in Santa Barbara, California USA.

Gentle natural light filters through a timber screened outdoor space, creating a calm and breezy undercroft entry to this inner-city cottage.
Foto de puerta principal moderna de tamaño medio con paredes negras, suelo de cemento, puerta corredera, puerta negra, vigas vistas y madera
Foto de puerta principal moderna de tamaño medio con paredes negras, suelo de cemento, puerta corredera, puerta negra, vigas vistas y madera

Moody mudroom with Farrow & Ball painted black shiplap walls, built in pegs for coats, and a custom made bench with hidden storage and gold hardware.
Ejemplo de vestíbulo posterior bohemio pequeño con paredes negras, suelo de madera en tonos medios, suelo marrón y machihembrado
Ejemplo de vestíbulo posterior bohemio pequeño con paredes negras, suelo de madera en tonos medios, suelo marrón y machihembrado
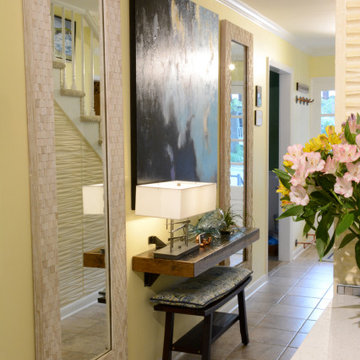
Entry for a Luxury Beach House. Function should be the core of all designs. This small Foyer features a coat and shoe drop-off at the front door. Our custom floating shelf and bench is both practical and unobtrusive. Large mirrors are for self checks, while distributing light throughout the space and adding an illusion of more space.

Imagen de puerta principal de estilo de casa de campo extra grande con paredes amarillas, suelo de madera oscura, puerta doble, puerta marrón y suelo negro
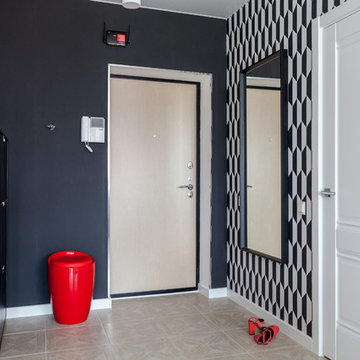
Foto de puerta principal escandinava pequeña con paredes negras, puerta simple, puerta de madera clara, suelo beige y suelo de baldosas de cerámica
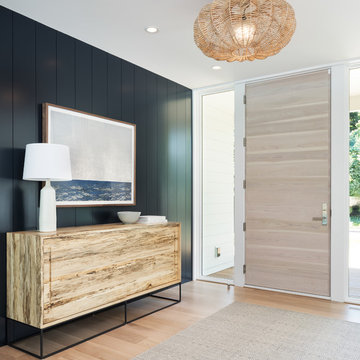
Landmark Photography
Ejemplo de entrada costera con paredes negras, suelo de madera clara, puerta simple, puerta de madera clara y suelo beige
Ejemplo de entrada costera con paredes negras, suelo de madera clara, puerta simple, puerta de madera clara y suelo beige
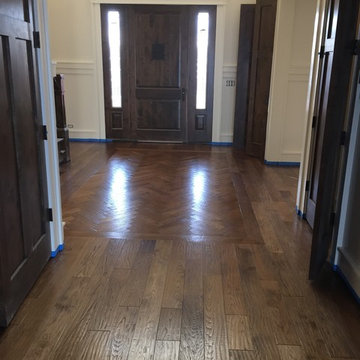
Herringbone installed by Superb
Foto de distribuidor tradicional con paredes amarillas, suelo de madera clara, puerta simple, puerta de madera oscura y suelo marrón
Foto de distribuidor tradicional con paredes amarillas, suelo de madera clara, puerta simple, puerta de madera oscura y suelo marrón
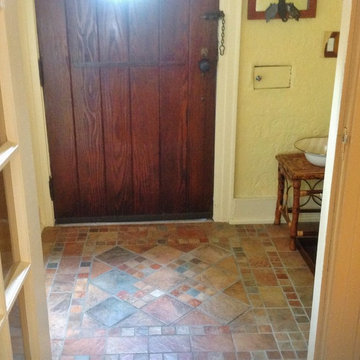
Foto de vestíbulo clásico renovado pequeño con suelo de baldosas de cerámica, puerta simple, puerta de madera oscura y paredes amarillas
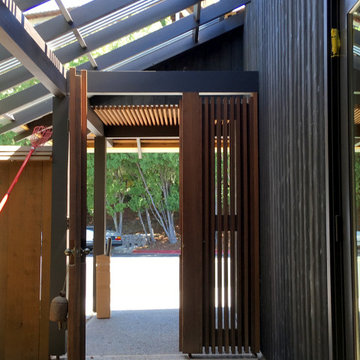
We are just showing details now as this project is slowly coming together, We will show more after completion.
This is a renovation of what was already a lovely, albeit tired Japanese mid-century home on Richardson's Bay near SF.
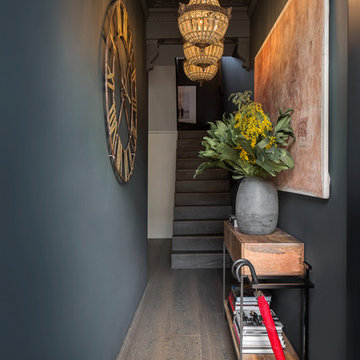
Juliet Murphy
Foto de hall ecléctico de tamaño medio con suelo de madera en tonos medios, suelo marrón y paredes negras
Foto de hall ecléctico de tamaño medio con suelo de madera en tonos medios, suelo marrón y paredes negras
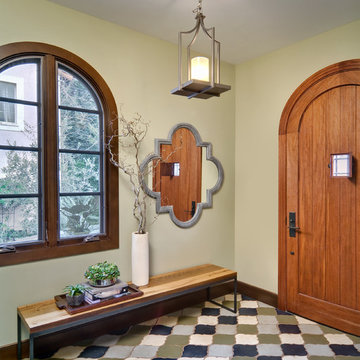
Photo by Robert Jansons
Imagen de puerta principal mediterránea pequeña con paredes amarillas, suelo de baldosas de cerámica, puerta simple y puerta de madera en tonos medios
Imagen de puerta principal mediterránea pequeña con paredes amarillas, suelo de baldosas de cerámica, puerta simple y puerta de madera en tonos medios

Architect: Michelle Penn, AIA This is remodel & addition project of an Arts & Crafts two-story home. It included the Kitchen & Dining remodel and an addition of an Office, Dining, Mudroom & 1/2 Bath. The new Mudroom has a bench & hooks for coats and storage. The skylight and angled ceiling create an inviting and warm entry from the backyard. Photo Credit: Jackson Studios
3.918 fotos de entradas con paredes negras y paredes amarillas
5
