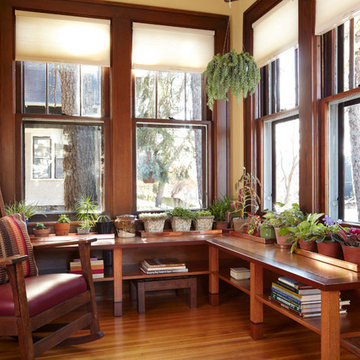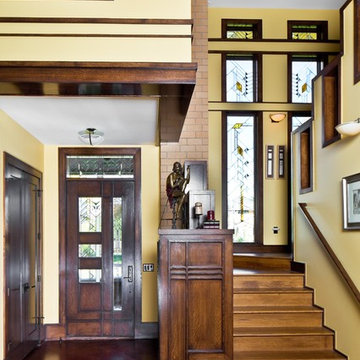3.918 fotos de entradas con paredes negras y paredes amarillas
Filtrar por
Presupuesto
Ordenar por:Popular hoy
61 - 80 de 3918 fotos
Artículo 1 de 3
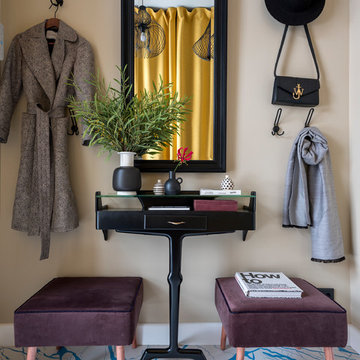
Дизайнер интерьера - Татьяна Архипова, фото - Евгений Кулибаба
Foto de hall de tamaño medio con paredes amarillas, suelo de baldosas de porcelana y suelo azul
Foto de hall de tamaño medio con paredes amarillas, suelo de baldosas de porcelana y suelo azul
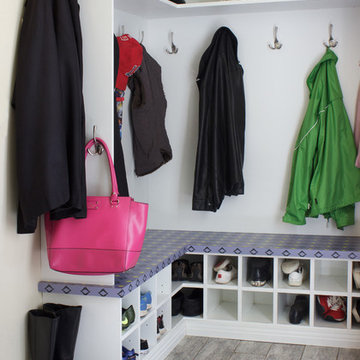
Kara Lashuay
Modelo de vestíbulo posterior contemporáneo pequeño con paredes amarillas, suelo de baldosas de porcelana y suelo gris
Modelo de vestíbulo posterior contemporáneo pequeño con paredes amarillas, suelo de baldosas de porcelana y suelo gris
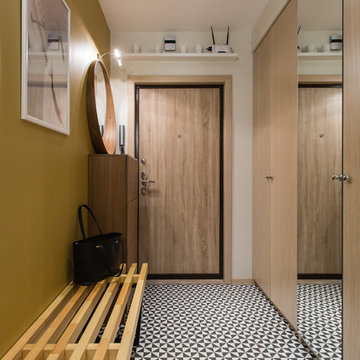
Дмитрий Цыренщиков
Ejemplo de puerta principal contemporánea con paredes amarillas, puerta simple, puerta de madera en tonos medios y suelo multicolor
Ejemplo de puerta principal contemporánea con paredes amarillas, puerta simple, puerta de madera en tonos medios y suelo multicolor
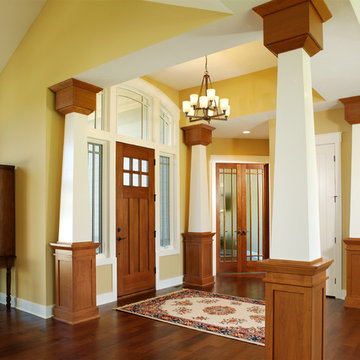
Foto de puerta principal de estilo americano de tamaño medio con paredes amarillas, suelo de madera oscura, puerta simple y puerta de madera en tonos medios
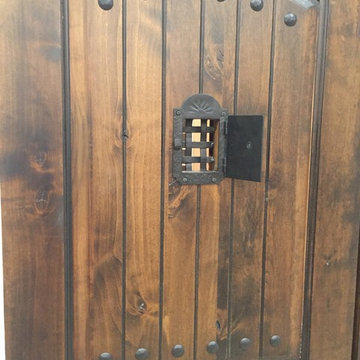
Custom Speakeasy Sliding Doors
Foto de entrada rural de tamaño medio con suelo de travertino y paredes negras
Foto de entrada rural de tamaño medio con suelo de travertino y paredes negras

A door composed entirely of golden rectangles.
Diseño de puerta principal vintage de tamaño medio con paredes negras, suelo de piedra caliza, puerta pivotante, puerta marrón y suelo negro
Diseño de puerta principal vintage de tamaño medio con paredes negras, suelo de piedra caliza, puerta pivotante, puerta marrón y suelo negro
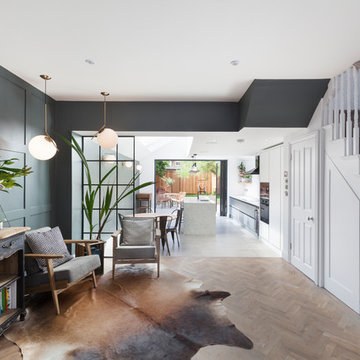
Nathalie Priem
Ejemplo de distribuidor clásico renovado de tamaño medio con suelo de madera clara y paredes negras
Ejemplo de distribuidor clásico renovado de tamaño medio con suelo de madera clara y paredes negras

Imagen de distribuidor actual de tamaño medio con paredes amarillas, suelo de granito y suelo gris

Foyer. The Sater Design Collection's luxury, farmhouse home plan "Manchester" (Plan #7080). saterdesign.com
Modelo de distribuidor de estilo de casa de campo de tamaño medio con paredes amarillas, suelo de pizarra, puerta doble y puerta de madera oscura
Modelo de distribuidor de estilo de casa de campo de tamaño medio con paredes amarillas, suelo de pizarra, puerta doble y puerta de madera oscura

Vance Fox
Imagen de distribuidor rural de tamaño medio con paredes amarillas, suelo de pizarra, puerta simple y puerta de madera en tonos medios
Imagen de distribuidor rural de tamaño medio con paredes amarillas, suelo de pizarra, puerta simple y puerta de madera en tonos medios

Derived from the famous Captain Derby House of Salem, Massachusetts, this stately, Federal Style home is situated on Chebacco Lake in Hamilton, Massachusetts. This is a home of grand scale featuring ten-foot ceilings on the first floor, nine-foot ceilings on the second floor, six fireplaces, and a grand stair that is the perfect for formal occasions. Despite the grandeur, this is also a home that is built for family living. The kitchen sits at the center of the house’s flow and is surrounded by the other primary living spaces as well as a summer stair that leads directly to the children’s bedrooms. The back of the house features a two-story porch that is perfect for enjoying views of the private yard and Chebacco Lake. Custom details throughout are true to the Georgian style of the home, but retain an inviting charm that speaks to the livability of the home.

Part of our scope was the cedar gate and the house numbers.
Imagen de vestíbulo retro con paredes negras, suelo de cemento, puerta simple, puerta naranja, madera y madera
Imagen de vestíbulo retro con paredes negras, suelo de cemento, puerta simple, puerta naranja, madera y madera
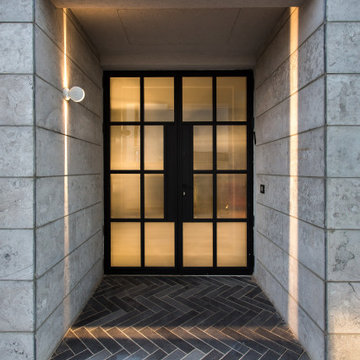
2 Infiniti wall lamps by Davide Groppi were used in the living room to give indirect soft subdued lighting, together with 2 Sampei floor lamps to project direct light on the floor. Iron mesh red statues with LED bulbs are hanging from an iron beam. Natural light comes in by the large loft-like windows and glass made entrance door.
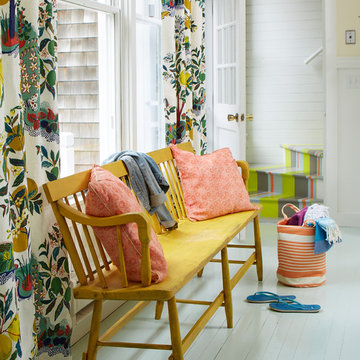
Imagen de hall costero con paredes amarillas, suelo de madera pintada, puerta blanca y suelo gris
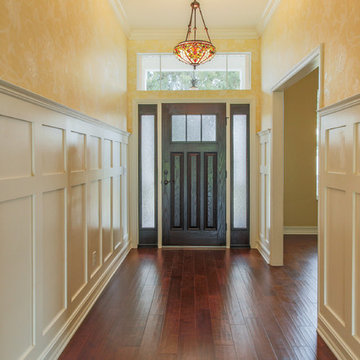
Modelo de distribuidor de tamaño medio con paredes amarillas, suelo de madera en tonos medios, puerta simple y puerta de madera oscura
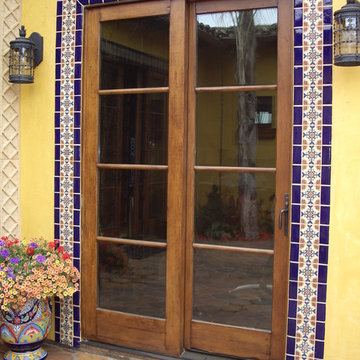
Tierra y Fuego Tiles: 4x4 Rosario high-fired ceramic tile and 2x4 surface bullnose in Sapphire Gloss from our Santa Barbara tile collection.
Modelo de puerta principal mediterránea de tamaño medio con paredes amarillas, suelo de baldosas de terracota, puerta doble y puerta de madera clara
Modelo de puerta principal mediterránea de tamaño medio con paredes amarillas, suelo de baldosas de terracota, puerta doble y puerta de madera clara

Rising amidst the grand homes of North Howe Street, this stately house has more than 6,600 SF. In total, the home has seven bedrooms, six full bathrooms and three powder rooms. Designed with an extra-wide floor plan (21'-2"), achieved through side-yard relief, and an attached garage achieved through rear-yard relief, it is a truly unique home in a truly stunning environment.
The centerpiece of the home is its dramatic, 11-foot-diameter circular stair that ascends four floors from the lower level to the roof decks where panoramic windows (and views) infuse the staircase and lower levels with natural light. Public areas include classically-proportioned living and dining rooms, designed in an open-plan concept with architectural distinction enabling them to function individually. A gourmet, eat-in kitchen opens to the home's great room and rear gardens and is connected via its own staircase to the lower level family room, mud room and attached 2-1/2 car, heated garage.
The second floor is a dedicated master floor, accessed by the main stair or the home's elevator. Features include a groin-vaulted ceiling; attached sun-room; private balcony; lavishly appointed master bath; tremendous closet space, including a 120 SF walk-in closet, and; an en-suite office. Four family bedrooms and three bathrooms are located on the third floor.
This home was sold early in its construction process.
Nathan Kirkman

Прихожая с зеркальными панели, гипсовыми панелями, МДФ панелями в квартире ВТБ Арена Парк
Modelo de puerta principal ecléctica de tamaño medio con paredes negras, suelo de baldosas de porcelana, puerta simple, puerta negra, suelo gris, bandeja y panelado
Modelo de puerta principal ecléctica de tamaño medio con paredes negras, suelo de baldosas de porcelana, puerta simple, puerta negra, suelo gris, bandeja y panelado
3.918 fotos de entradas con paredes negras y paredes amarillas
4
