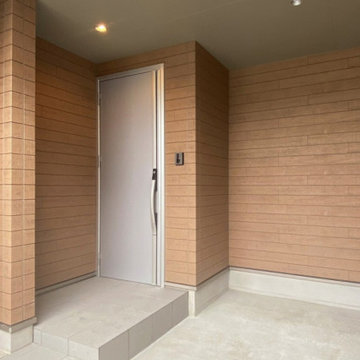234 fotos de entradas con paredes marrones y todos los diseños de techos
Filtrar por
Presupuesto
Ordenar por:Popular hoy
81 - 100 de 234 fotos
Artículo 1 de 3
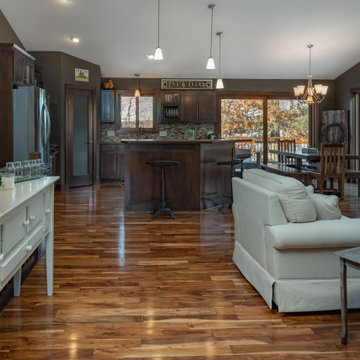
Modelo de distribuidor abovedado campestre de tamaño medio con paredes marrones, suelo de madera oscura, puerta simple, puerta marrón y suelo marrón
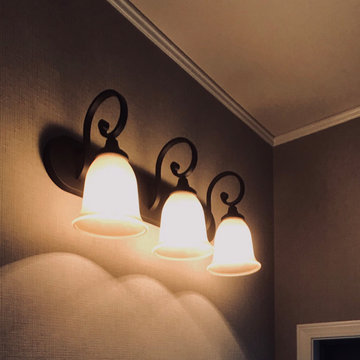
Diseño de hall nórdico grande con paredes marrones, suelo de madera clara, puerta simple, puerta verde, suelo beige, papel pintado y papel pintado
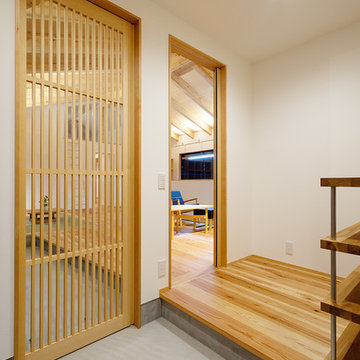
格子戸がおしゃれなあたたかみがある土間続きの玄関。玄関先からは杉の無垢フローリングを朝鮮貼りで敷きました。ぬくもりがありつつも上品な雰囲気にまとめています。土間は一部、リビングまで延ばし、薪ストーブを設置しています。
Foto de hall blanco escandinavo de tamaño medio con paredes marrones, suelo de madera en tonos medios, puerta de madera en tonos medios, puerta corredera, suelo marrón, papel pintado y papel pintado
Foto de hall blanco escandinavo de tamaño medio con paredes marrones, suelo de madera en tonos medios, puerta de madera en tonos medios, puerta corredera, suelo marrón, papel pintado y papel pintado
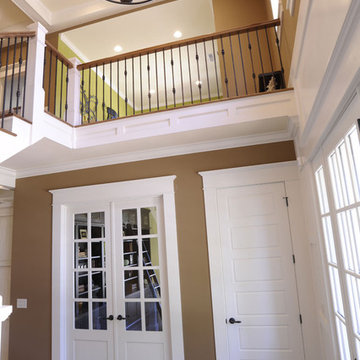
Modelo de distribuidor clásico con paredes marrones, puerta simple, puerta blanca, suelo gris y casetón
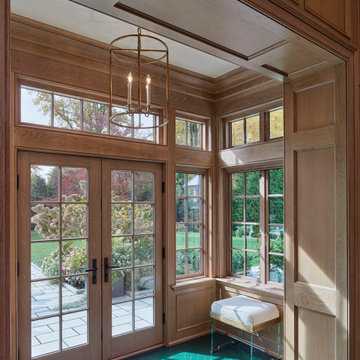
Diseño de vestíbulo ecléctico grande con paredes marrones, suelo de baldosas de cerámica, puerta doble, puerta de madera clara, suelo turquesa y casetón
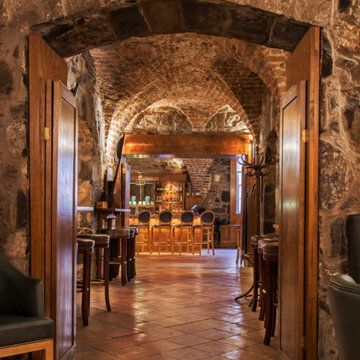
With the preservation of the historic structure and Dublin landmark always at the forefront of our minds, we found a way to integrate our passionate dedication to the young 21st-century creators of modern Ireland -- all of whom we had previously scouted for the body of creatives known as ‘The Irish Collection’ -- and I believe we successfully achieved showcasing their creations in one of the most well-known settings in the country. It was our ability to listen closely to our clients and translate our vision to them in a way that eventually awarded the studio the opportunity to advocate for artistry in this famous Dublin landmark that will go on to inspire creatives in Ireland for a long time to come. In our determination to show fierce integrity to the original structure, the project became one of the most celebrated expressions of Irish craftsmanship and resource efficiency in 2017. Our studio integrated our clear vision for sophistication and flair within tight constraints -- paving the way for another 20 years of distinguished work.
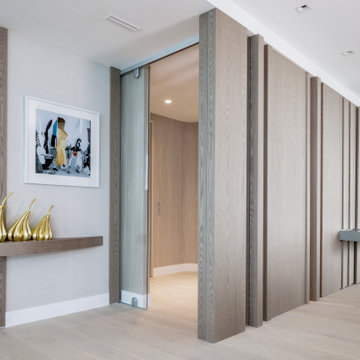
Paneling in glass and wood give light and privacy to the foyer and dining behind.
Foto de distribuidor actual de tamaño medio con paredes marrones, suelo de madera clara, puerta corredera, puerta de vidrio, bandeja y papel pintado
Foto de distribuidor actual de tamaño medio con paredes marrones, suelo de madera clara, puerta corredera, puerta de vidrio, bandeja y papel pintado
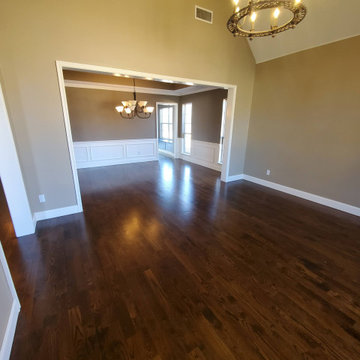
Brown Contemporary Living Area and Entry Room with dark brown wood floors, brown walls with white wainscoting trim and white and brown tray ceiling. One dangling light fixture per room and arched windows.
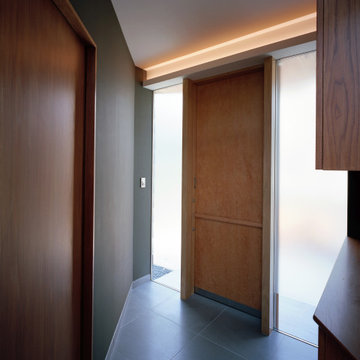
Modelo de puerta principal moderna con machihembrado, paredes marrones, suelo de pizarra, puerta simple, puerta de madera en tonos medios, suelo negro y machihembrado

玄関ホール内観−3。夜景。照明は原則、間接照明とした
Imagen de hall blanco de estilo zen grande con paredes marrones, suelo de madera clara, puerta corredera, puerta de madera clara, suelo marrón, vigas vistas y madera
Imagen de hall blanco de estilo zen grande con paredes marrones, suelo de madera clara, puerta corredera, puerta de madera clara, suelo marrón, vigas vistas y madera
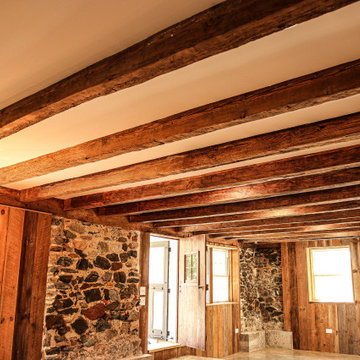
Ejemplo de entrada clásica de tamaño medio con paredes marrones, suelo de cemento, puerta simple, puerta de madera oscura, suelo gris, vigas vistas y madera
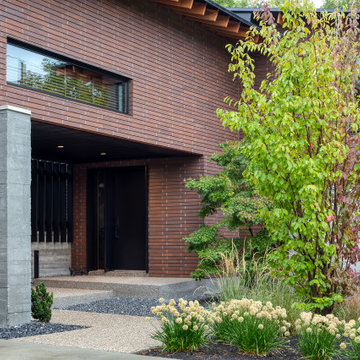
The entry is tucked behind a concrete wall that forms a courtyard. Blackened wood louvers provide a filtered view of the back of the property. Overhead is the study which forms a bridge to the primary suite which is situated above the garage.
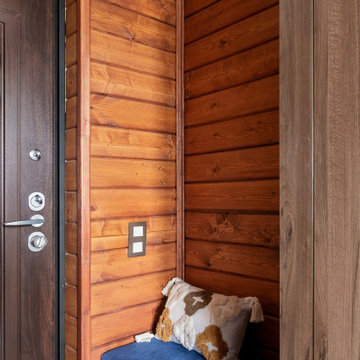
Красивый интерьер квартиры в аренду, выполненный в морском стиле.
Стены оформлены тонированной вагонкой и имеют красноватый оттенок. Особый шарм придает этой квартире стилизованная мебель и светильники - все напоминает нам уютную каюту.
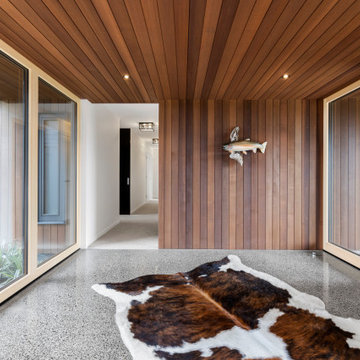
Modelo de puerta principal rústica grande con paredes marrones, suelo de cemento, puerta pivotante, puerta de madera clara, suelo gris, machihembrado y madera
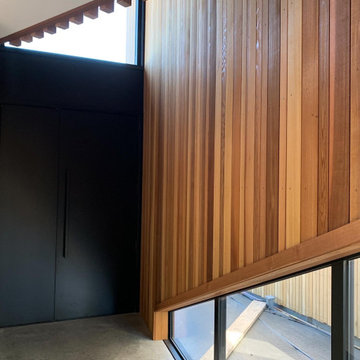
Entry, with cedar wall panelling
Ejemplo de puerta principal abovedada contemporánea de tamaño medio con paredes marrones, suelo de cemento, puerta simple, puerta negra, suelo gris y boiserie
Ejemplo de puerta principal abovedada contemporánea de tamaño medio con paredes marrones, suelo de cemento, puerta simple, puerta negra, suelo gris y boiserie
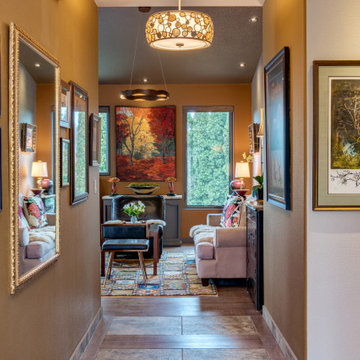
Tile & LVP Flooring, Horse Art, Artful lighting, Art,
Imagen de hall abovedado tradicional renovado extra grande con paredes marrones, suelo de baldosas de porcelana, puerta simple, puerta marrón, suelo multicolor y papel pintado
Imagen de hall abovedado tradicional renovado extra grande con paredes marrones, suelo de baldosas de porcelana, puerta simple, puerta marrón, suelo multicolor y papel pintado
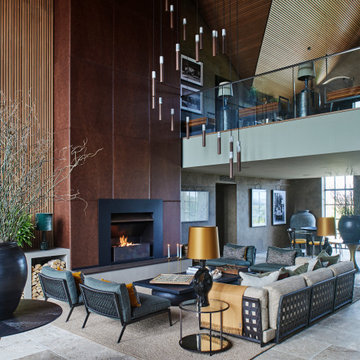
When interior designer Stephanie Dunning of Dunning & Everard was asked to work on all the interior architecture and design for two new floors at Hampshire vineyard Exton Park, the brief was pretty extensive. It included the creation of a dining room to seat 20, a bar for a chef’s dining table, a kitchen to cater for 50, a club room, boardroom, mezzanine bar and office. The great hall also had to be big on wow factor.
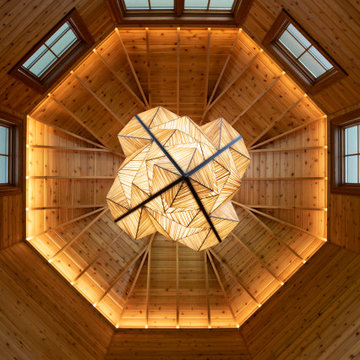
Imagen de vestíbulo abovedado clásico extra grande con paredes marrones, suelo de terrazo, puerta simple, puerta marrón, suelo gris y madera
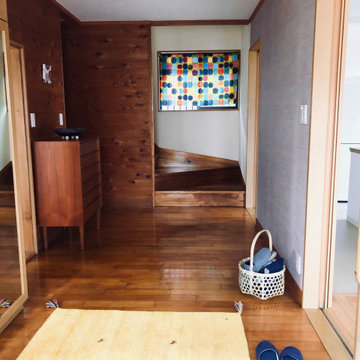
壁紙を張り替え、築年数が経った空間に合うよう、ビンテージの北欧チェストを配置しています。
Foto de hall nórdico pequeño con paredes marrones, suelo de contrachapado, suelo marrón, papel pintado, papel pintado y boiserie
Foto de hall nórdico pequeño con paredes marrones, suelo de contrachapado, suelo marrón, papel pintado, papel pintado y boiserie
234 fotos de entradas con paredes marrones y todos los diseños de techos
5
