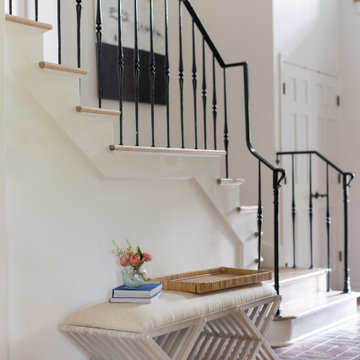509 fotos de entradas con paredes blancas y vigas vistas
Filtrar por
Presupuesto
Ordenar por:Popular hoy
121 - 140 de 509 fotos
Artículo 1 de 3
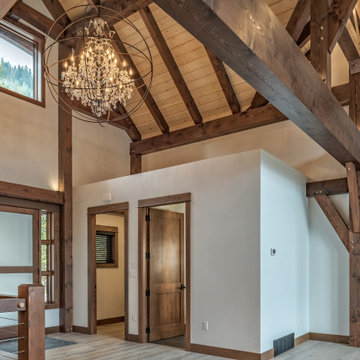
They wanted to use this recreational property for entertaining - bringing up family & friends to enjoy the lakefront property. The design of the interior kitchen, dining, and great room needed to flow & deliver on an open concept layout where there was room for all guests to enjoy one another's company. Special thanks to GEM Quality Homes for their outstanding work on this project.
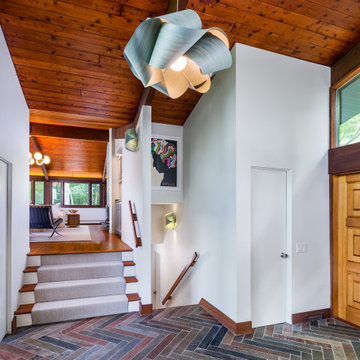
Ejemplo de distribuidor retro con paredes blancas, puerta doble, puerta de madera clara, suelo multicolor y vigas vistas
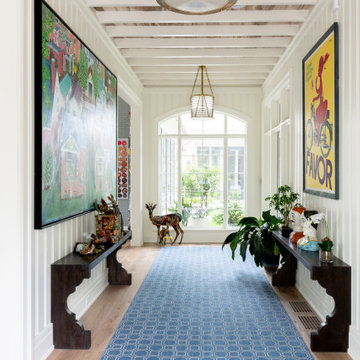
Ejemplo de distribuidor tradicional renovado grande con paredes blancas, suelo de madera clara, suelo beige, vigas vistas y machihembrado
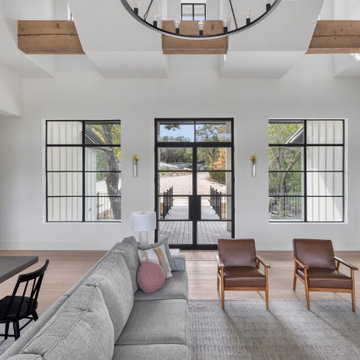
Ejemplo de puerta principal de estilo de casa de campo de tamaño medio con paredes blancas, suelo de madera en tonos medios, puerta doble, puerta de vidrio, suelo marrón y vigas vistas
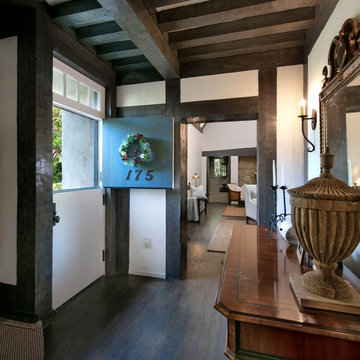
Modelo de vestíbulo pequeño con paredes blancas, suelo de madera oscura, puerta tipo holandesa, puerta verde, suelo marrón y vigas vistas

The passage from entry door and garage to interior spaces passes through the internal courtyard walkway, providing breathing room between the outside world and the home. Linked by a timber deck walkway, this space is secure and weather protected, whilst providing the benefits of the natural landscape.
Being built in a flood zone, the walls are required to be single skin construction. Walls are single skin, with timber battens, exterior grade sheeting and polycarbonate panelling. Cabinetry has been minimized to the essential, and power provisions need to be well above the flood line.
With wall and cabinet structure on display, neat construction is essential.
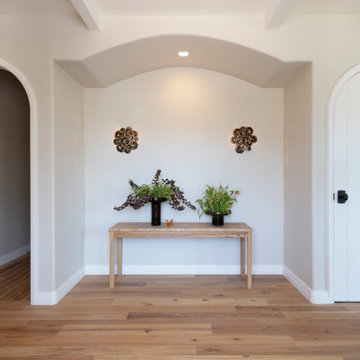
A simple entryway lets hand made sconces by artist David Wiseman shine. Decorating the table top is a delicate crystal 20 karat yellow gold hand painted Baccarat butterfly sculpture. A slim entry table by a local craftsperson provides space enough space for entry odds and ends, without allowing clutter to accumulate. David Wiseman geranium sconces are the first work of art you see when entering the home, and offer a moment of beauty and appreciation before continuing deeper into the house.
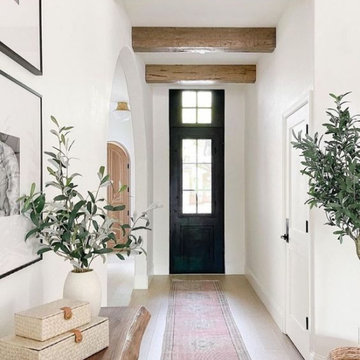
L'entrée se veut classique en gardant une touche d'originalité avec la porte d'entrée noire, qui créer un point de fuite dans le couloir
Modelo de hall marinero de tamaño medio con paredes blancas, suelo de madera clara, puerta simple, puerta negra, suelo beige y vigas vistas
Modelo de hall marinero de tamaño medio con paredes blancas, suelo de madera clara, puerta simple, puerta negra, suelo beige y vigas vistas
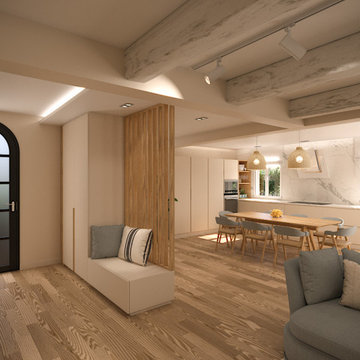
Rénovation d'une villa provençale.
Ejemplo de entrada mediterránea de tamaño medio con paredes blancas, suelo de madera clara, puerta simple, puerta de vidrio, suelo beige y vigas vistas
Ejemplo de entrada mediterránea de tamaño medio con paredes blancas, suelo de madera clara, puerta simple, puerta de vidrio, suelo beige y vigas vistas
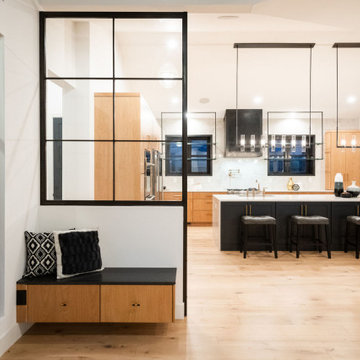
Modelo de puerta principal moderna con paredes blancas, suelo de madera clara, puerta simple, puerta negra y vigas vistas
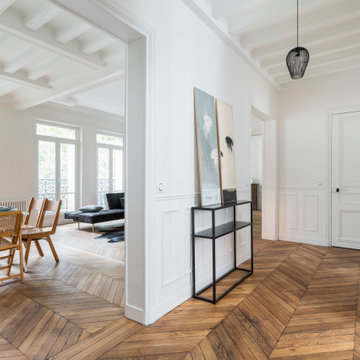
entrée, séjour, salon, salle a manger, parquet point de Hongrie, peintures, art, murs blancs, tableau, poutres apparentes, lumineux, spacieux, table, chaises en bois, art de table, canapé noir, moulures, poutres apparentes
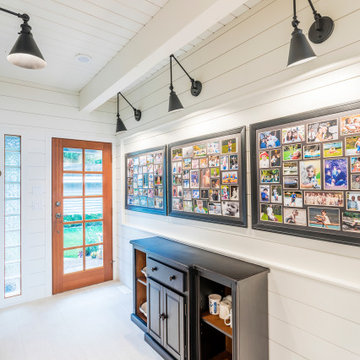
Photo by Brice Ferre
Diseño de hall de estilo de casa de campo de tamaño medio con paredes blancas, suelo de baldosas de cerámica, puerta simple, puerta de madera clara, suelo beige, vigas vistas y machihembrado
Diseño de hall de estilo de casa de campo de tamaño medio con paredes blancas, suelo de baldosas de cerámica, puerta simple, puerta de madera clara, suelo beige, vigas vistas y machihembrado
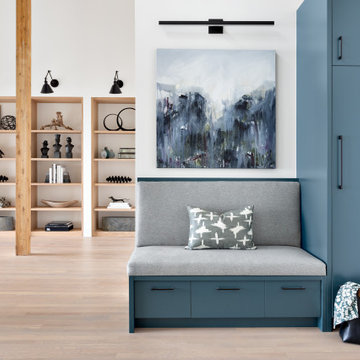
The new owners of this 1974 Post and Beam home originally contacted us for help furnishing their main floor living spaces. But it wasn’t long before these delightfully open minded clients agreed to a much larger project, including a full kitchen renovation. They were looking to personalize their “forever home,” a place where they looked forward to spending time together entertaining friends and family.
In a bold move, we proposed teal cabinetry that tied in beautifully with their ocean and mountain views and suggested covering the original cedar plank ceilings with white shiplap to allow for improved lighting in the ceilings. We also added a full height panelled wall creating a proper front entrance and closing off part of the kitchen while still keeping the space open for entertaining. Finally, we curated a selection of custom designed wood and upholstered furniture for their open concept living spaces and moody home theatre room beyond.
This project is a Top 5 Finalist for Western Living Magazine's 2021 Home of the Year.
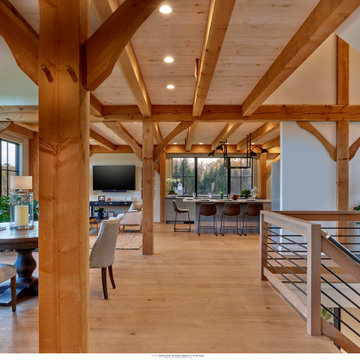
Imagen de distribuidor campestre de tamaño medio con paredes blancas, suelo de madera clara, puerta doble, puerta negra, suelo beige y vigas vistas
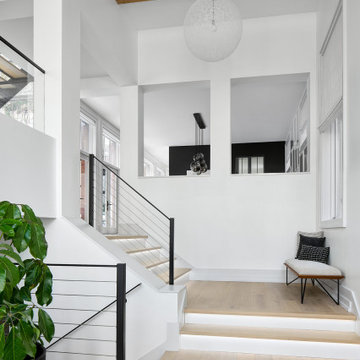
The first impression of the home is an incredible, double height foyer which is incredibly unique in a city home. We kept the space fresh and open, letting the architectural details stand out and become the focal point.
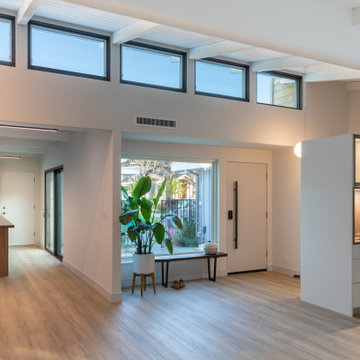
2021 NARI META Gold Award Winner
Diseño de entrada minimalista con paredes blancas, puerta simple, puerta blanca, suelo marrón y vigas vistas
Diseño de entrada minimalista con paredes blancas, puerta simple, puerta blanca, suelo marrón y vigas vistas
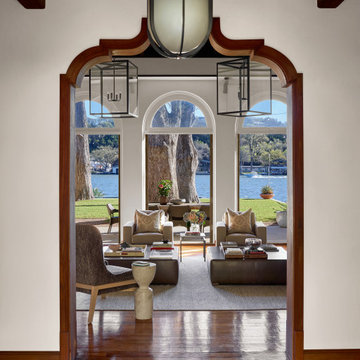
Imagen de distribuidor mediterráneo extra grande con paredes blancas, suelo de madera en tonos medios, suelo marrón y vigas vistas
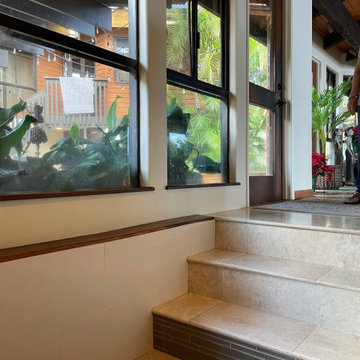
Ejemplo de distribuidor de estilo zen grande con paredes blancas, suelo de piedra caliza, puerta simple, puerta marrón, suelo beige, vigas vistas y boiserie
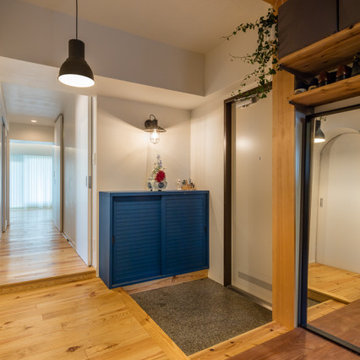
Imagen de hall moderno pequeño con paredes blancas, suelo de madera en tonos medios, puerta simple, puerta blanca, suelo beige, vigas vistas y machihembrado
509 fotos de entradas con paredes blancas y vigas vistas
7
