509 fotos de entradas con paredes blancas y vigas vistas
Filtrar por
Presupuesto
Ordenar por:Popular hoy
81 - 100 de 509 fotos
Artículo 1 de 3
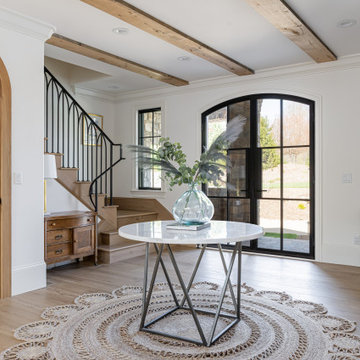
Imagen de puerta principal tradicional renovada de tamaño medio con paredes blancas, suelo de madera clara, puerta doble, puerta negra, suelo marrón y vigas vistas
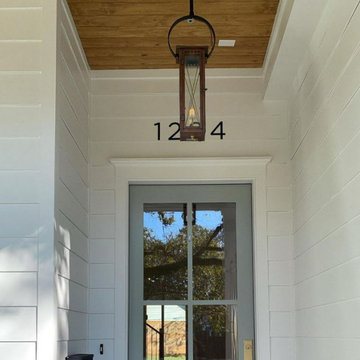
Ejemplo de puerta principal rural con paredes blancas, puerta simple, puerta de vidrio, vigas vistas y panelado
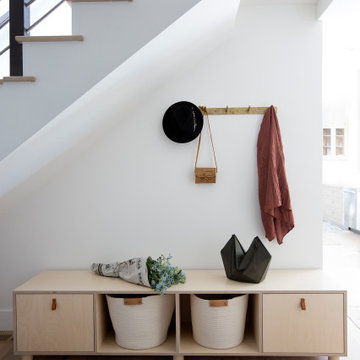
Modern eclectic mudroom in Portola Valley, CA. Designed by Melinda Mandell. Photography by Michelle Drewes.
Ejemplo de vestíbulo posterior moderno grande con paredes blancas, suelo de madera clara, suelo beige y vigas vistas
Ejemplo de vestíbulo posterior moderno grande con paredes blancas, suelo de madera clara, suelo beige y vigas vistas
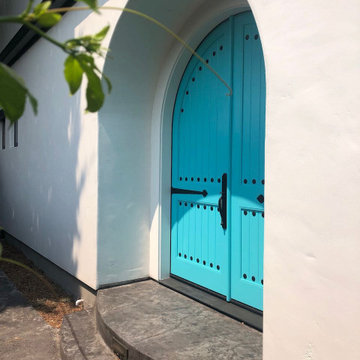
Blue door, white stucco, stained concrete
Diseño de puerta principal mediterránea grande con paredes blancas, suelo de madera oscura, puerta doble, puerta azul, suelo marrón y vigas vistas
Diseño de puerta principal mediterránea grande con paredes blancas, suelo de madera oscura, puerta doble, puerta azul, suelo marrón y vigas vistas
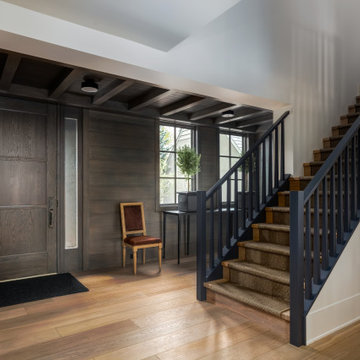
Modelo de distribuidor clásico renovado extra grande con paredes blancas, suelo de madera en tonos medios, puerta simple, puerta marrón, suelo beige, vigas vistas y madera
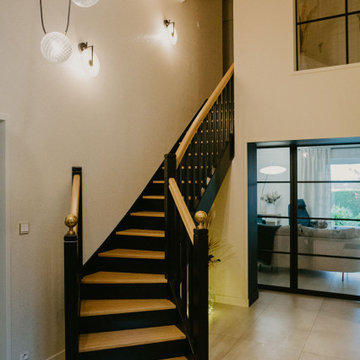
Une fois la porte passée, c’est l’élégant escalier noir et bois qui trône dans l’entrée et donne le ton !
L’ensemble des murs a été traité dans un ton neutre afin de mettre en valeur les éléments décoratifs.
Le claustra s’insère parfaitement dans l’ambiance tout en créant un filtre décoratif devant l’espace bureau.

Recuperamos algunas paredes de ladrillo. Nos dan textura a zonas de paso y también nos ayudan a controlar los niveles de humedad y, por tanto, un mayor confort climático.
Creamos una amplia zona de almacenaje en la entrada integrando la puerta corredera del salón y las instalaciones generales de la vivienda.

Diseño de puerta principal de estilo de casa de campo de tamaño medio con paredes blancas, suelo de madera pintada, puerta doble, puerta marrón, suelo marrón, vigas vistas y machihembrado
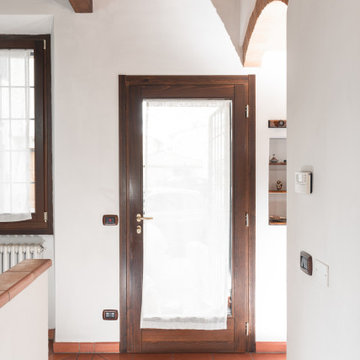
Committente: Studio Immobiliare GR Firenze. Ripresa fotografica: impiego obiettivo 24mm su pieno formato; macchina su treppiedi con allineamento ortogonale dell'inquadratura; impiego luce naturale esistente con l'ausilio di luci flash e luci continue 5400°K. Post-produzione: aggiustamenti base immagine; fusione manuale di livelli con differente esposizione per produrre un'immagine ad alto intervallo dinamico ma realistica; rimozione elementi di disturbo. Obiettivo commerciale: realizzazione fotografie di complemento ad annunci su siti web agenzia immobiliare; pubblicità su social network; pubblicità a stampa (principalmente volantini e pieghevoli).

The new owners of this 1974 Post and Beam home originally contacted us for help furnishing their main floor living spaces. But it wasn’t long before these delightfully open minded clients agreed to a much larger project, including a full kitchen renovation. They were looking to personalize their “forever home,” a place where they looked forward to spending time together entertaining friends and family.
In a bold move, we proposed teal cabinetry that tied in beautifully with their ocean and mountain views and suggested covering the original cedar plank ceilings with white shiplap to allow for improved lighting in the ceilings. We also added a full height panelled wall creating a proper front entrance and closing off part of the kitchen while still keeping the space open for entertaining. Finally, we curated a selection of custom designed wood and upholstered furniture for their open concept living spaces and moody home theatre room beyond.
This project is a Top 5 Finalist for Western Living Magazine's 2021 Home of the Year.
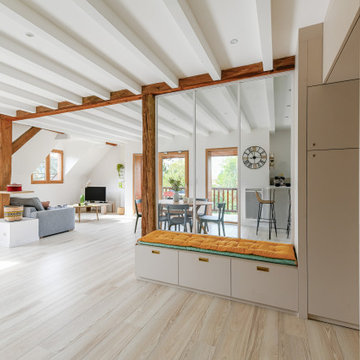
Diseño de distribuidor nórdico de tamaño medio con paredes blancas, suelo de madera clara y vigas vistas
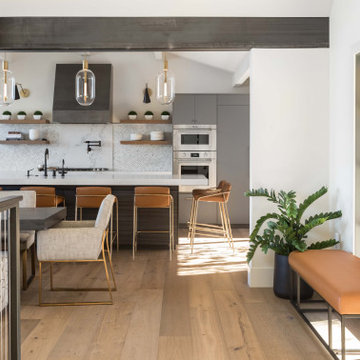
Modelo de puerta principal contemporánea de tamaño medio con paredes blancas, suelo de madera en tonos medios, puerta simple, puerta negra, suelo marrón y vigas vistas
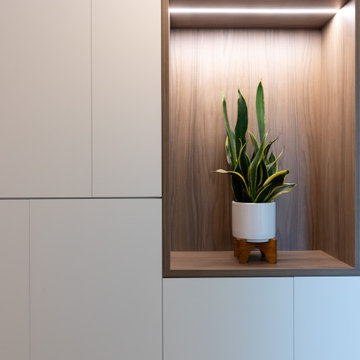
A small entry with a large window and a bench is defined by a lowered ceiling and a double depth cabinet that opens toward the entry and serves the dining room on the other side
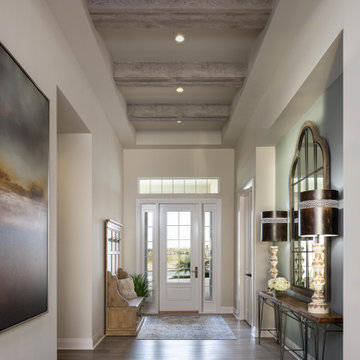
Diseño de distribuidor clásico renovado con paredes blancas, suelo de madera en tonos medios, puerta simple, puerta blanca, suelo marrón y vigas vistas
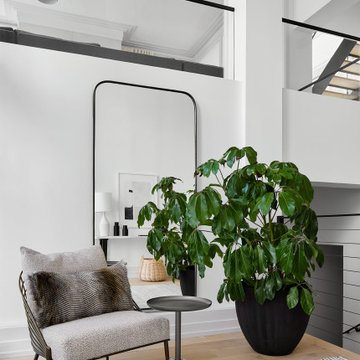
We kept the furniture in the foyer quite minimal, selecting a single chair and a large full sized mirror. Across from it, a simple console table creates a catch-all space for keys and necessities while exiting and entering the home. Above the space, a glass rail provides a peek into the living room. It also allows even more natural light to pour into the foyer, creating a bright, open, and airy aesthetic.

Modelo de distribuidor campestre grande con paredes blancas, suelo de madera clara, puerta doble, puerta de vidrio, suelo marrón y vigas vistas

The new owners of this 1974 Post and Beam home originally contacted us for help furnishing their main floor living spaces. But it wasn’t long before these delightfully open minded clients agreed to a much larger project, including a full kitchen renovation. They were looking to personalize their “forever home,” a place where they looked forward to spending time together entertaining friends and family.
In a bold move, we proposed teal cabinetry that tied in beautifully with their ocean and mountain views and suggested covering the original cedar plank ceilings with white shiplap to allow for improved lighting in the ceilings. We also added a full height panelled wall creating a proper front entrance and closing off part of the kitchen while still keeping the space open for entertaining. Finally, we curated a selection of custom designed wood and upholstered furniture for their open concept living spaces and moody home theatre room beyond.
This project is a Top 5 Finalist for Western Living Magazine's 2021 Home of the Year.
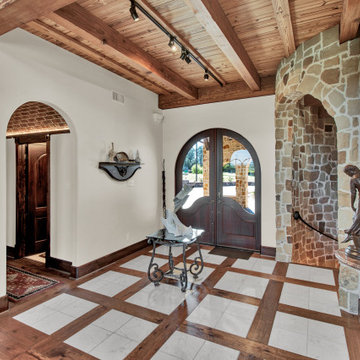
Diseño de distribuidor actual grande con paredes blancas, suelo de madera en tonos medios, puerta doble, puerta de madera oscura, suelo multicolor y vigas vistas

Foto de entrada abovedada costera con paredes blancas, suelo de madera en tonos medios, puerta tipo holandesa, puerta blanca, suelo marrón, vigas vistas, machihembrado y machihembrado

Imagen de vestíbulo posterior contemporáneo grande con paredes blancas, suelo de baldosas de cerámica, puerta doble, puerta blanca, suelo gris, vigas vistas y papel pintado
509 fotos de entradas con paredes blancas y vigas vistas
5