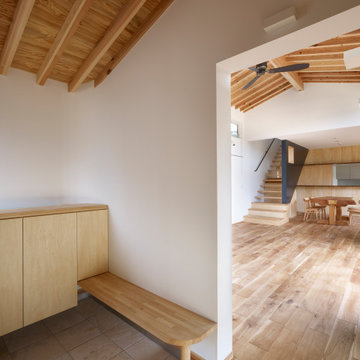510 fotos de entradas con paredes blancas y vigas vistas
Filtrar por
Presupuesto
Ordenar por:Popular hoy
221 - 240 de 510 fotos
Artículo 1 de 3
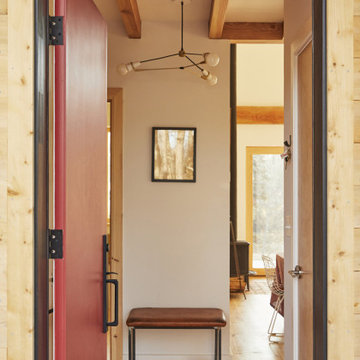
A red door marks the entry to the house. The foyer floor is covered with terracotta tiles to protect the wood from dirt and water. Two closets on either side provide plenty of space for jackets, boots, and tools
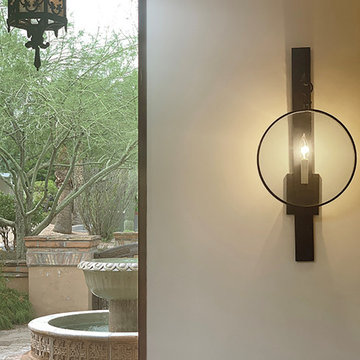
Heather Ryan, Interior Designer
H.Ryan Studio - Scottsdale, AZ
www.hryanstudio.com
Imagen de puerta principal tradicional renovada grande con paredes blancas, suelo de madera oscura, puerta simple, puerta de madera oscura, suelo marrón y vigas vistas
Imagen de puerta principal tradicional renovada grande con paredes blancas, suelo de madera oscura, puerta simple, puerta de madera oscura, suelo marrón y vigas vistas
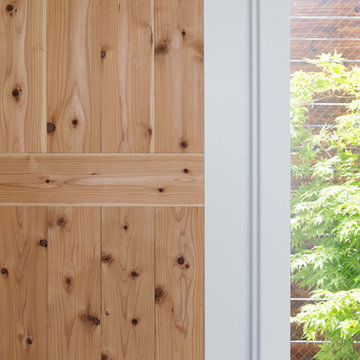
Photo : Yosuke Harigane
Imagen de puerta principal escandinava pequeña con paredes blancas, puerta simple, puerta de madera clara y vigas vistas
Imagen de puerta principal escandinava pequeña con paredes blancas, puerta simple, puerta de madera clara y vigas vistas
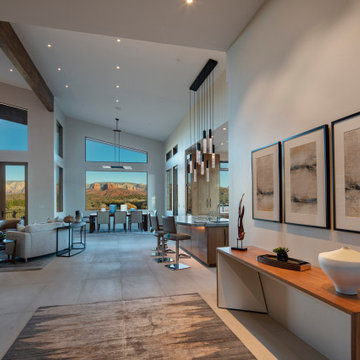
Photography: Steven Thompson
Modelo de distribuidor moderno con paredes blancas, suelo gris y vigas vistas
Modelo de distribuidor moderno con paredes blancas, suelo gris y vigas vistas
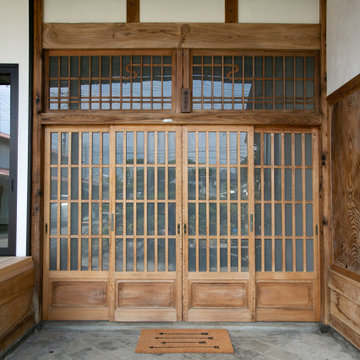
70年という月日を守り続けてきた農家住宅のリノベーション
建築当時の強靭な軸組みを活かし、新しい世代の住まい手の想いのこもったリノベーションとなった
夏は熱がこもり、冬は冷たい隙間風が入る環境から
開口部の改修、断熱工事や気密をはかり
夏は風が通り涼しく、冬は暖炉が燈り暖かい室内環境にした
空間動線は従来人寄せのための二間と奥の間を一体として家族の団欒と仲間と過ごせる動線とした
北側の薄暗く奥まったダイニングキッチンが明るく開放的な造りとなった
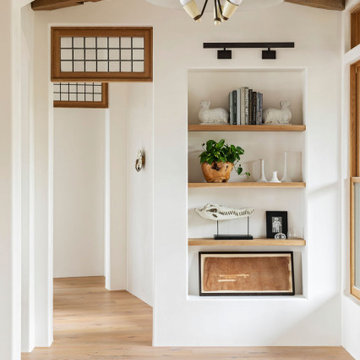
Modelo de puerta principal mediterránea grande con paredes blancas, suelo de madera clara, suelo marrón y vigas vistas

We blended the client's cool and contemporary style with the home's classic midcentury architecture in this post and beam renovation. It was important to define each space within this open concept plan with strong symmetrical furniture and lighting. A special feature in the living room is the solid white oak built-in shelves designed to house our client's art while maximizing the height of the space.
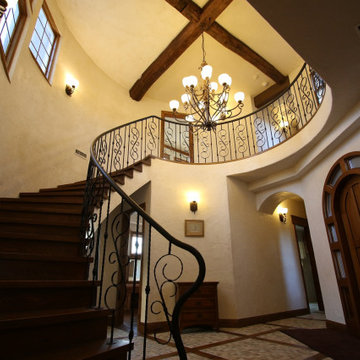
Diseño de hall tradicional grande con paredes blancas, suelo de baldosas de terracota, puerta simple, puerta marrón, suelo multicolor y vigas vistas
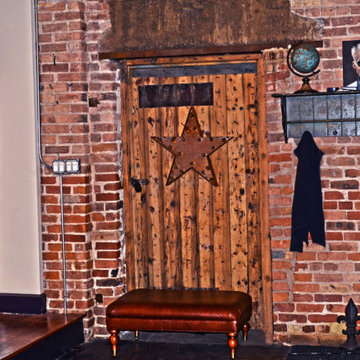
Modelo de distribuidor industrial de tamaño medio con paredes blancas, suelo de cemento, puerta simple, puerta de madera en tonos medios, suelo gris, vigas vistas y ladrillo
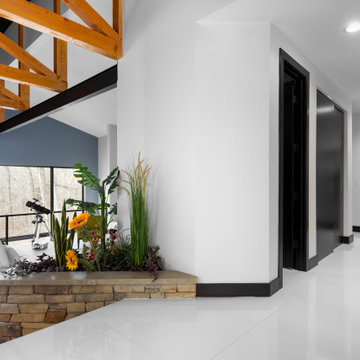
Imagen de distribuidor vintage grande con paredes blancas, suelo de baldosas de cerámica, puerta doble, puerta negra, suelo blanco y vigas vistas
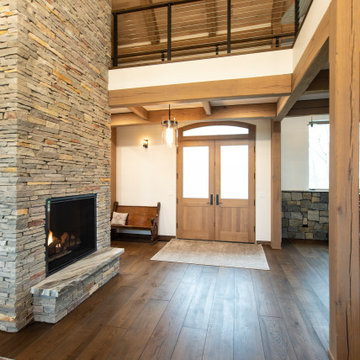
Ejemplo de entrada rústica grande con paredes blancas, suelo de madera en tonos medios, puerta doble, puerta de madera clara y vigas vistas
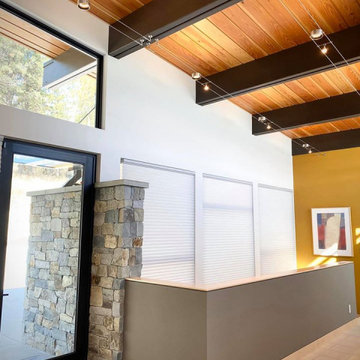
Entry and staircase down to lower level.
Imagen de distribuidor contemporáneo de tamaño medio con paredes blancas, suelo de baldosas de porcelana, puerta simple, puerta de vidrio, suelo beige, vigas vistas y todos los tratamientos de pared
Imagen de distribuidor contemporáneo de tamaño medio con paredes blancas, suelo de baldosas de porcelana, puerta simple, puerta de vidrio, suelo beige, vigas vistas y todos los tratamientos de pared
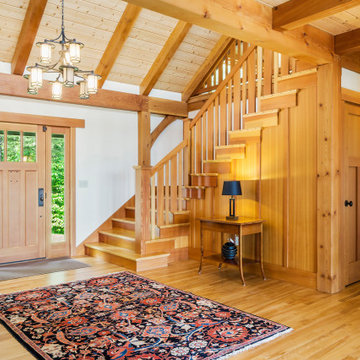
Modelo de puerta principal de estilo americano grande con paredes blancas, suelo de madera en tonos medios, puerta simple, puerta de madera en tonos medios y vigas vistas
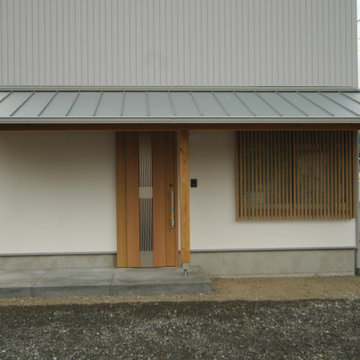
余裕を持って動ける広い玄関です
Foto de puerta principal de tamaño medio con paredes blancas, puerta corredera, puerta de madera en tonos medios, suelo gris y vigas vistas
Foto de puerta principal de tamaño medio con paredes blancas, puerta corredera, puerta de madera en tonos medios, suelo gris y vigas vistas
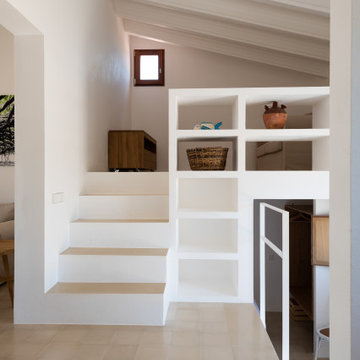
Ejemplo de distribuidor mediterráneo pequeño con paredes blancas, puerta doble, puerta de madera en tonos medios, suelo beige y vigas vistas
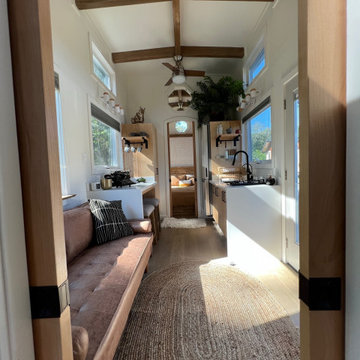
This Paradise Model ATU is extra tall and grand! As you would in you have a couch for lounging, a 6 drawer dresser for clothing, and a seating area and closet that mirrors the kitchen. Quartz countertops waterfall over the side of the cabinets encasing them in stone. The custom kitchen cabinetry is sealed in a clear coat keeping the wood tone light. Black hardware accents with contrast to the light wood. A main-floor bedroom- no crawling in and out of bed. The wallpaper was an owner request; what do you think of their choice?
The bathroom has natural edge Hawaiian mango wood slabs spanning the length of the bump-out: the vanity countertop and the shelf beneath. The entire bump-out-side wall is tiled floor to ceiling with a diamond print pattern. The shower follows the high contrast trend with one white wall and one black wall in matching square pearl finish. The warmth of the terra cotta floor adds earthy warmth that gives life to the wood. 3 wall lights hang down illuminating the vanity, though durning the day, you likely wont need it with the natural light shining in from two perfect angled long windows.
This Paradise model was way customized. The biggest alterations were to remove the loft altogether and have one consistent roofline throughout. We were able to make the kitchen windows a bit taller because there was no loft we had to stay below over the kitchen. This ATU was perfect for an extra tall person. After editing out a loft, we had these big interior walls to work with and although we always have the high-up octagon windows on the interior walls to keep thing light and the flow coming through, we took it a step (or should I say foot) further and made the french pocket doors extra tall. This also made the shower wall tile and shower head extra tall. We added another ceiling fan above the kitchen and when all of those awning windows are opened up, all the hot air goes right up and out.
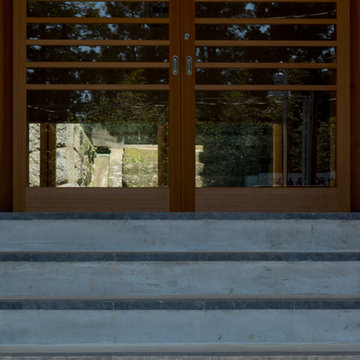
Modelo de entrada clásica grande con paredes blancas, suelo de cemento, puerta corredera, puerta de madera en tonos medios, suelo gris, vigas vistas y madera
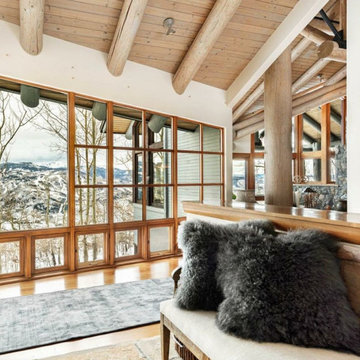
Modelo de hall contemporáneo grande con paredes blancas, suelo de madera en tonos medios, suelo marrón y vigas vistas
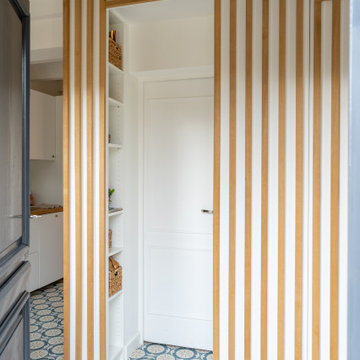
Dès l’entrée, notre regard est directement porté sur le sublime claustra en chêne réalisé sur mesure qui fait le lien entre l’entrée et la cuisine tout en apportant du cachet.
510 fotos de entradas con paredes blancas y vigas vistas
12
