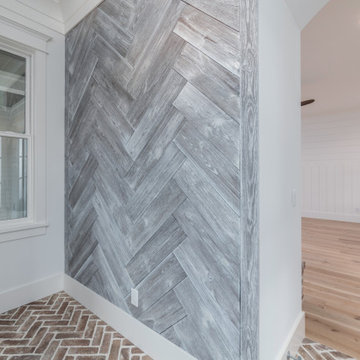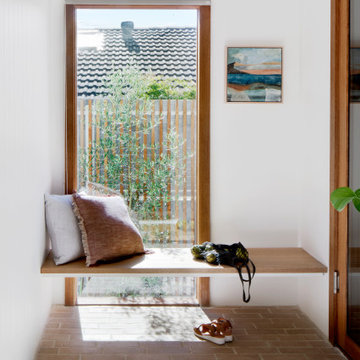447 fotos de entradas con paredes blancas y suelo de ladrillo
Filtrar por
Presupuesto
Ordenar por:Popular hoy
121 - 140 de 447 fotos
Artículo 1 de 3
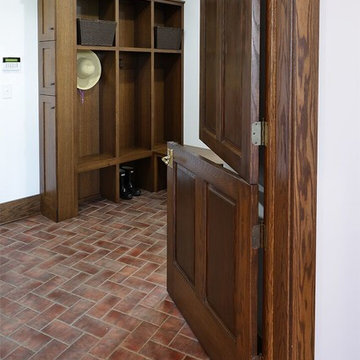
Modelo de vestíbulo posterior de estilo americano grande con paredes blancas y suelo de ladrillo
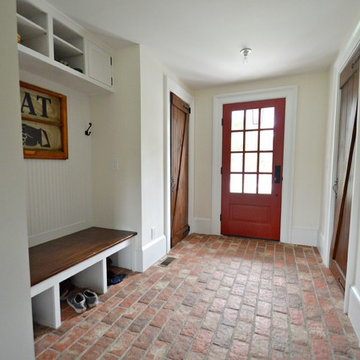
Foto de vestíbulo posterior campestre de tamaño medio con paredes blancas, suelo de ladrillo, puerta simple, puerta roja y suelo rojo

Iron Front Door
Visit Our Showroom!
15125 North Hayden Road
Scottsdale, AZ 85260
Modelo de puerta principal moderna grande con paredes blancas, suelo de ladrillo, puerta simple y puerta metalizada
Modelo de puerta principal moderna grande con paredes blancas, suelo de ladrillo, puerta simple y puerta metalizada
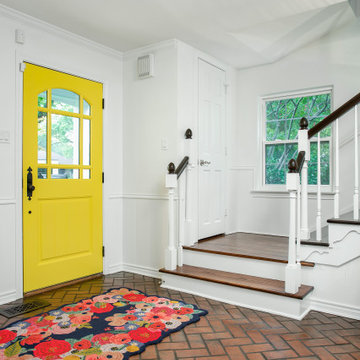
This 1960's home needed a little love to bring it into the new century while retaining the traditional charm of the house and entertaining the maximalist taste of the homeowners. Mixing bold colors and fun patterns were not only welcome but a requirement, so this home got a fun makeover in almost every room!
Original brick floors laid in a herringbone pattern had to be retained and were a great element to design around. They were stripped, washed, stained, and sealed. All wood floors in the home were also sanded, stained, and refinished so the front stairway got a mini-makeover as well. The bright yellow front door speaks for itself, and welcomes you to this stunning home.
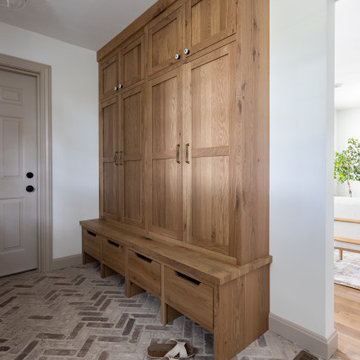
The mudroom was in desperate need of a refresh. We put a rustic, white-washed herringbone brick tile on the floor, which adds so much character to the space, plus it’s enormously practical. Speaking of practicality, we added a row of mudroom lockers and a bench with loads of storage, plus plenty of room to slide shoes under the drawers. We love how the natural, character-grade oak cabinets pair with the white cabinetry, which is original to the home but with new drawer fronts. We had so much fun designing this cozy little room, from the wood slat detail on the walls to the vintage-inspired ceramic knobs on the bench drawers.
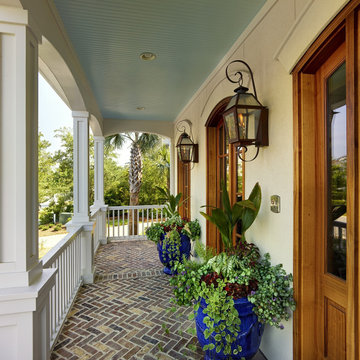
Atlas Wall Mount - By Legendary Lighting
Full Scroll Wall Mount Gas Lantern
Imagen de puerta principal de estilo americano con paredes blancas, suelo de ladrillo, puerta doble, puerta de madera en tonos medios y madera
Imagen de puerta principal de estilo americano con paredes blancas, suelo de ladrillo, puerta doble, puerta de madera en tonos medios y madera
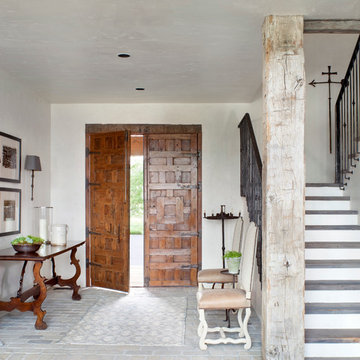
Modelo de puerta principal rústica con puerta doble, puerta de madera en tonos medios, paredes blancas y suelo de ladrillo
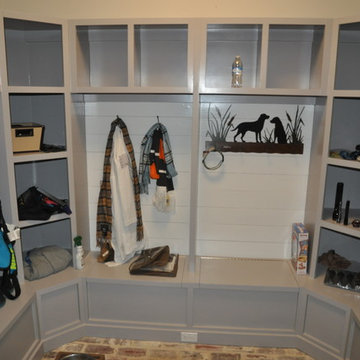
Ejemplo de vestíbulo posterior tradicional renovado de tamaño medio con paredes blancas, suelo de ladrillo y suelo multicolor
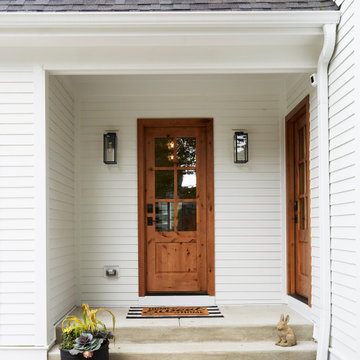
Covered Entry next to Garage provides easy access for kids into the Mud Room and Grandma and Grandpa to their private apartment.
Foto de vestíbulo posterior de estilo de casa de campo de tamaño medio con paredes blancas, suelo de ladrillo, puerta simple, puerta de madera en tonos medios y suelo gris
Foto de vestíbulo posterior de estilo de casa de campo de tamaño medio con paredes blancas, suelo de ladrillo, puerta simple, puerta de madera en tonos medios y suelo gris
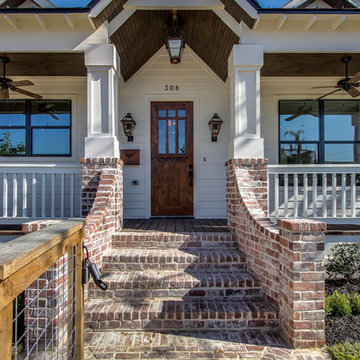
LRP Real Estate Photography
Imagen de puerta principal campestre de tamaño medio con paredes blancas, suelo de ladrillo, puerta simple, puerta de madera en tonos medios y suelo marrón
Imagen de puerta principal campestre de tamaño medio con paredes blancas, suelo de ladrillo, puerta simple, puerta de madera en tonos medios y suelo marrón
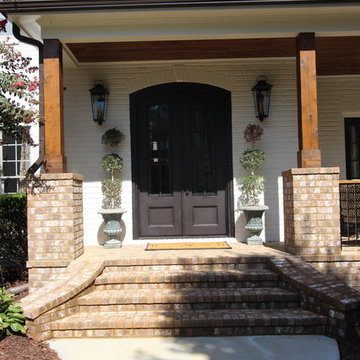
Imagen de puerta principal clásica renovada de tamaño medio con paredes blancas, suelo de ladrillo, puerta doble y puerta metalizada
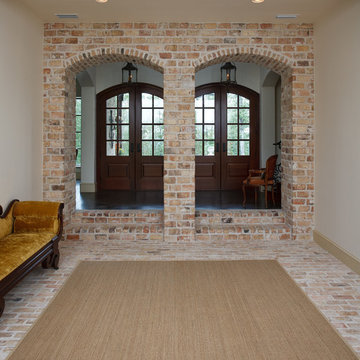
French Country home built by Parkinson Building Group in the Waterview subdivision and featured on the cover of the Fall/Winter 2014 issue of Country French Magazine
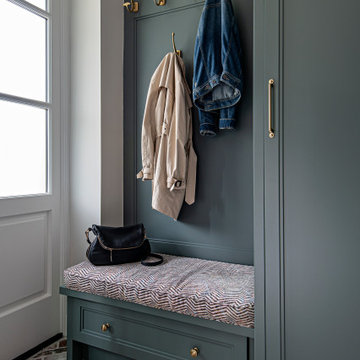
Imagen de puerta principal clásica renovada pequeña con paredes blancas, suelo de ladrillo, puerta simple, puerta blanca y suelo multicolor
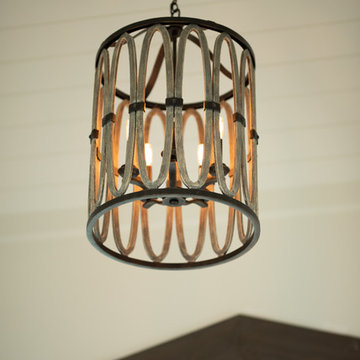
Diseño de puerta principal contemporánea de tamaño medio con paredes blancas, suelo de ladrillo, puerta simple, puerta de madera oscura y suelo rojo
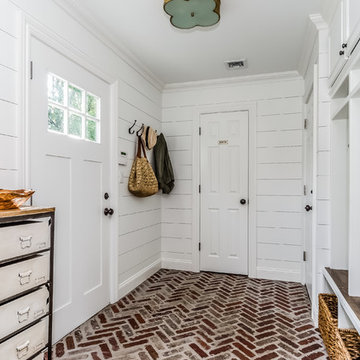
Foto de vestíbulo posterior tradicional grande con paredes blancas, suelo de ladrillo, puerta simple, puerta blanca y suelo rojo
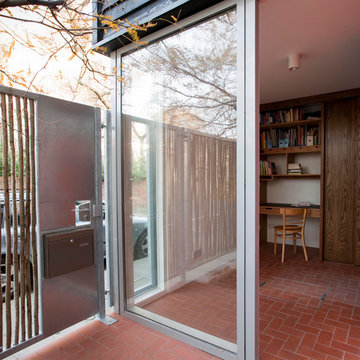
A front extension transforms this 70's house by creating a new spacious hall entrance space and master bedroom above. The hall has loads of storage, a work space and even room for bikes, scooters, pushchairs and a Xmas tree. The hazel rod screened courtyard garden creates a private space for a Gleditsia tree at the front of the house on an exposed corner in central London.
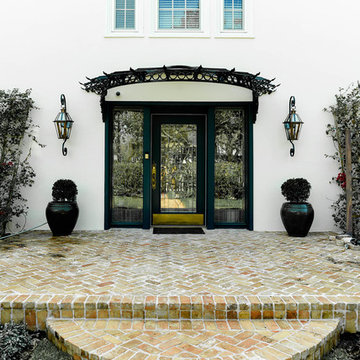
A new brick walkway leading to the entrance of this gorgeous, three-story English mansion in Harbor Oaks, Florida. This historic home received a full gut and remodel by Nelson Construction and Renovations and features elegant finishes throughout the home in marble, brass, ceramic and wood.
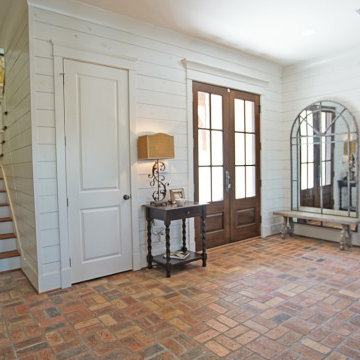
The living room has white ship lap walls and split brick floors. There are french doors leading to a porch overlooking the water. There is wood flooring matching the stained wooden columns and beams. There is a sliding wooden barn door to add to the rustic appeal of the room. Designed by Bob Chatham Custom Home Design and build by Phillip Vlahos of VDT Construction.
447 fotos de entradas con paredes blancas y suelo de ladrillo
7
