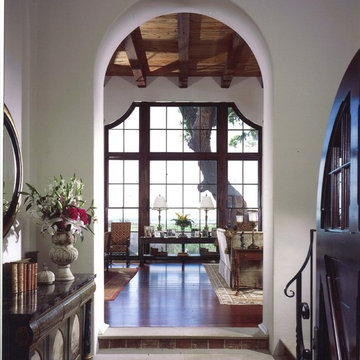447 fotos de entradas con paredes blancas y suelo de ladrillo
Filtrar por
Presupuesto
Ordenar por:Popular hoy
81 - 100 de 447 fotos
Artículo 1 de 3
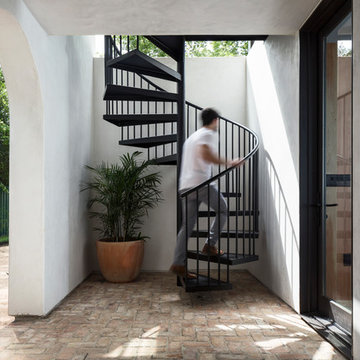
Foto de vestíbulo minimalista pequeño con paredes blancas, suelo de ladrillo, puerta simple, puerta de vidrio y suelo rojo
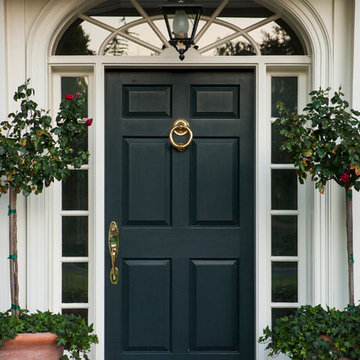
Lori Dennis Interior Design
SoCal Contractor Construction
Mark Tanner Photography
Foto de puerta principal tradicional grande con paredes blancas, suelo de ladrillo, puerta simple y puerta negra
Foto de puerta principal tradicional grande con paredes blancas, suelo de ladrillo, puerta simple y puerta negra
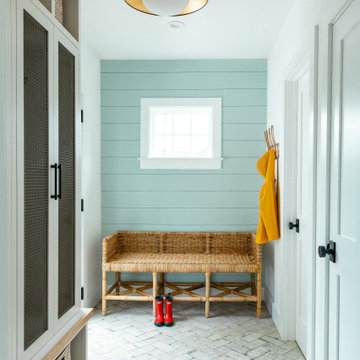
Foto de vestíbulo posterior costero grande con paredes blancas, puerta simple, puerta de madera clara, machihembrado, suelo de ladrillo y suelo beige
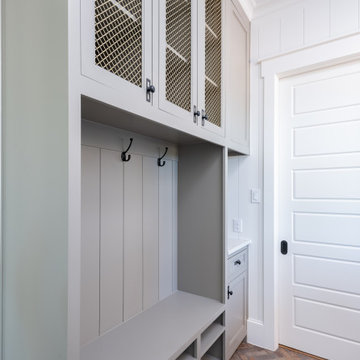
Ejemplo de vestíbulo posterior de estilo de casa de campo grande con paredes blancas, suelo de ladrillo, puerta simple, puerta blanca, suelo marrón y machihembrado
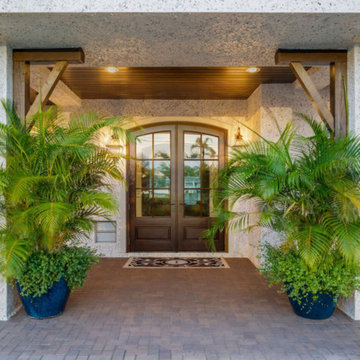
Rich Montalbano
Imagen de puerta principal pequeña con paredes blancas, suelo de ladrillo, puerta doble, puerta de madera oscura y suelo rojo
Imagen de puerta principal pequeña con paredes blancas, suelo de ladrillo, puerta doble, puerta de madera oscura y suelo rojo

Is your closet busting at the seams? Or do you perhaps have no closet at all? Time to consider adding a mudroom to your house. Mudrooms are a popular interior design trend these days, and for good reason - they can house far more than a simple coat closet can. They can serve as a family command center for kids' school flyers and menus, for backpacks and shoes, for art supplies and sports equipment. Some mudrooms contain a laundry area, and some contain a mail station. Some mudrooms serve as a home base for a dog or a cat, with easy to clean, low maintenance building materials. A mudroom may consist of custom built-ins, or may simply be a corner of an existing room with pulled some clever, freestanding furniture, hooks, or shelves to house your most essential mudroom items.
Whatever your storage needs, extensive or streamlined, carving out a mudroom area can keep the whole family more organized. And, being more organized saves you stress and countless hours that would otherwise be spent searching for misplaced items.
While we love to design mudroom niches, a full mudroom interior design allows us to do what we do best here at Down2Earth Interior Design: elevate a space that is primarily driven by pragmatic requirements into a space that is also beautiful to look at and comfortable to occupy. I find myself voluntarily taking phone calls while sitting on the bench of my mudroom, simply because it's a comfortable place to be. My kids do their homework in the mudroom sometimes. My cat loves to curl up on sweatshirts temporarily left on the bench, or cuddle up in boxes on their way out to the recycling bins, just outside the door. Designing a custom mudroom for our family has elevated our lifestyle in so many ways, and I look forward to the opportunity to help make your mudroom design dreams a reality as well.
Photos by Ryan Macchione

Eastview Before & After Exterior Renovation
Enhancing a home’s exterior curb appeal doesn’t need to be a daunting task. With some simple design refinements and creative use of materials we transformed this tired 1950’s style colonial with second floor overhang into a classic east coast inspired gem. Design enhancements include the following:
• Replaced damaged vinyl siding with new LP SmartSide, lap siding and trim
• Added additional layers of trim board to give windows and trim additional dimension
• Applied a multi-layered banding treatment to the base of the second-floor overhang to create better balance and separation between the two levels of the house
• Extended the lower-level window boxes for visual interest and mass
• Refined the entry porch by replacing the round columns with square appropriately scaled columns and trim detailing, removed the arched ceiling and increased the ceiling height to create a more expansive feel
• Painted the exterior brick façade in the same exterior white to connect architectural components. A soft blue-green was used to accent the front entry and shutters
• Carriage style doors replaced bland windowless aluminum doors
• Larger scale lantern style lighting was used throughout the exterior
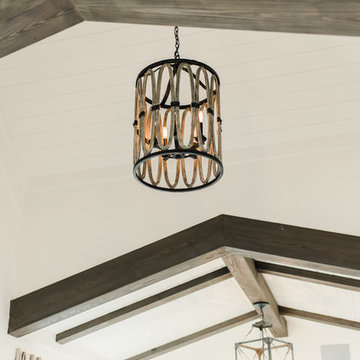
Imagen de puerta principal actual de tamaño medio con paredes blancas, suelo de ladrillo, puerta simple, puerta de madera oscura y suelo rojo
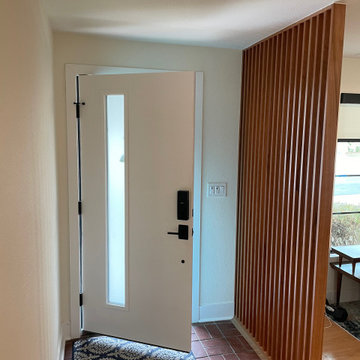
Entryway with updated front door and mid-century modern wood seperator between living space.
Ejemplo de entrada retro con paredes blancas, suelo de ladrillo, puerta simple y puerta blanca
Ejemplo de entrada retro con paredes blancas, suelo de ladrillo, puerta simple y puerta blanca
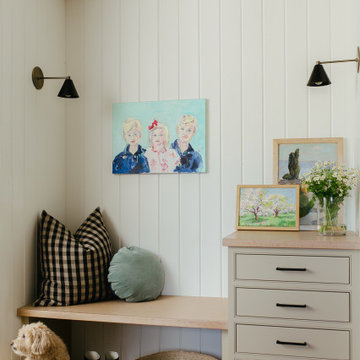
This is a beautiful ranch home remodel in Greenwood Village for a family of 5. Look for kitchen photos coming later this summer!
Diseño de entrada clásica renovada de tamaño medio con paredes blancas, suelo de ladrillo y machihembrado
Diseño de entrada clásica renovada de tamaño medio con paredes blancas, suelo de ladrillo y machihembrado
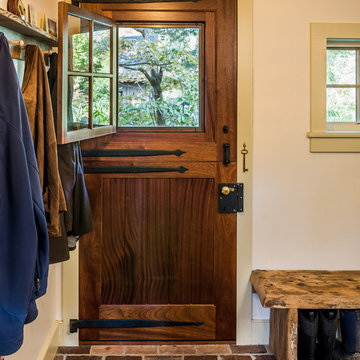
Angle Eye Photography
Modelo de vestíbulo posterior de estilo de casa de campo pequeño con paredes blancas, suelo de ladrillo, puerta tipo holandesa, suelo rojo y puerta de madera oscura
Modelo de vestíbulo posterior de estilo de casa de campo pequeño con paredes blancas, suelo de ladrillo, puerta tipo holandesa, suelo rojo y puerta de madera oscura
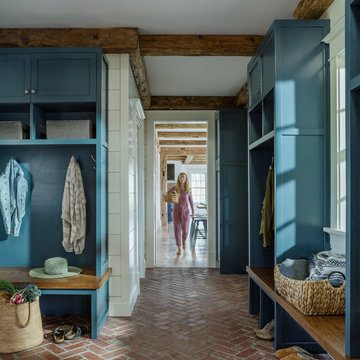
A warm and inviting mudroom and entry area with herringbone brick flooring, blue cubbies and white shiplap wood wall covering.
Foto de vestíbulo posterior clásico pequeño con paredes blancas, suelo de ladrillo, puerta tipo holandesa, puerta blanca y suelo rojo
Foto de vestíbulo posterior clásico pequeño con paredes blancas, suelo de ladrillo, puerta tipo holandesa, puerta blanca y suelo rojo
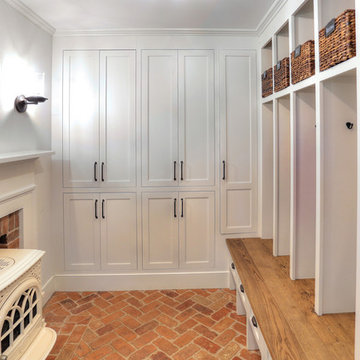
Ejemplo de vestíbulo posterior campestre de tamaño medio con paredes blancas, suelo de ladrillo y suelo rojo
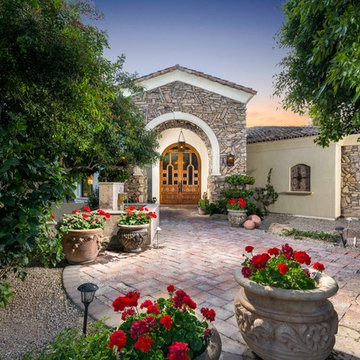
Imagen de puerta principal mediterránea extra grande con paredes blancas, suelo de ladrillo, puerta doble, puerta de madera en tonos medios y suelo rojo
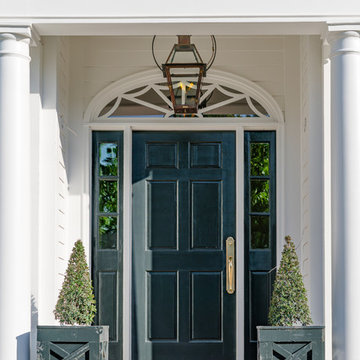
Foto de puerta principal tradicional de tamaño medio con paredes blancas, suelo de ladrillo, puerta simple, puerta negra y suelo rojo
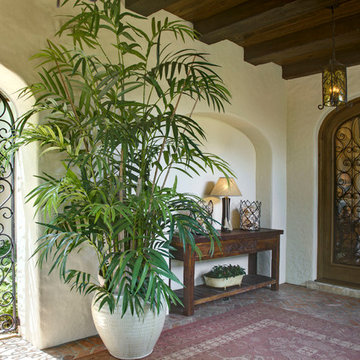
Lawrence Taylor Photography
Modelo de puerta principal mediterránea grande con paredes blancas, suelo de ladrillo, puerta doble y puerta de madera oscura
Modelo de puerta principal mediterránea grande con paredes blancas, suelo de ladrillo, puerta doble y puerta de madera oscura
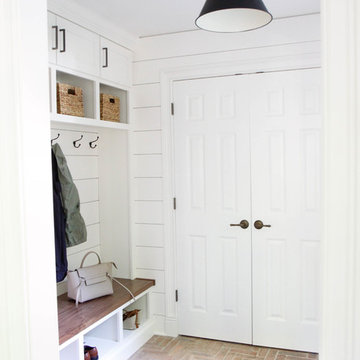
Diseño de vestíbulo posterior de estilo de casa de campo con paredes blancas y suelo de ladrillo
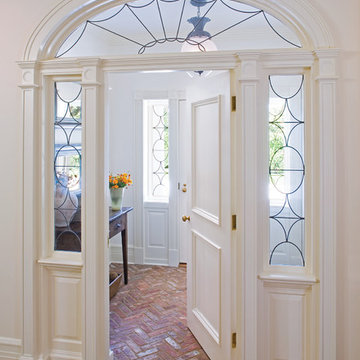
Jonathan Wallen Photography
Foto de entrada tradicional con paredes blancas, suelo de ladrillo, puerta simple y puerta blanca
Foto de entrada tradicional con paredes blancas, suelo de ladrillo, puerta simple y puerta blanca
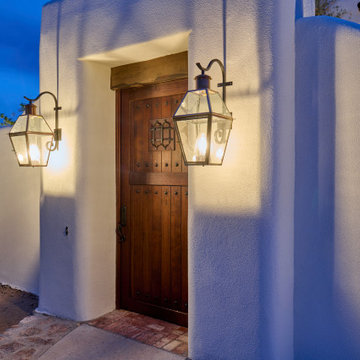
Coming home has never felt better...This complete exterior home renovation & curb appeal has vibes of Palm Springs written all over it!!! Views of the Organ Mountains surrounded by the Chihuahuan Desert creates an outdoor space like no other. Modifications were made to the courtyard walls, new entrance door, sunset balcony included removing an over designed standard staircase access with a new custom spiral staircase, a new T&G ceiling, minimized obstructing columns, replaced w/substantial cedar support beams. Stucco patch, repair & new paint, new down spouts & underground drainage were all key to making a better home. Now our client can come home with feel good vibes!!! Our next focus was the access driveway, taking boring to sophisticated. With nearly 9' of elevation change from the street to the home we wanted to create a fun and easy way to come home. 8" bed drystack limestone walls & planters were key to making the transition of elevation smooth, also being completely permeable, but with the strength to retain, these walls will be here for a lifetime. Accented with oversized Mossrock boulders and mossrock slabs used for steps, naturalized the environment, serving as break points and easy access. Native plants surrounded by natural vegetation compliments the flow with an outstanding lighting show when the sun goes down. Welcome to your home!!!
447 fotos de entradas con paredes blancas y suelo de ladrillo
5
