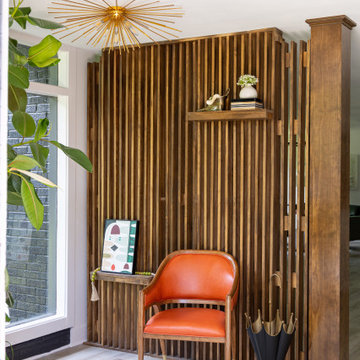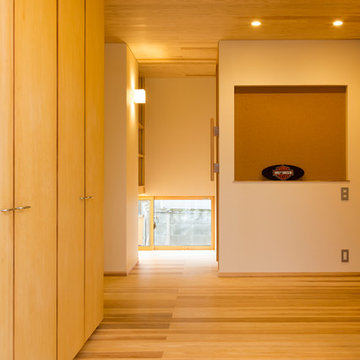129 fotos de entradas con paredes blancas y puerta naranja
Filtrar por
Presupuesto
Ordenar por:Popular hoy
101 - 120 de 129 fotos
Artículo 1 de 3
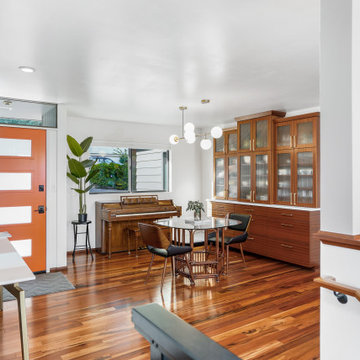
These clients fell in love with this home immediately when they saw it on the market, and quickly made the offer. From the unique lighting, retro architectural details, and view of the cascades, this home was full of potential to be remodeled to fit the lifestyle and personality of it’s new owners. Through the design process, we identified the aspects of the home that these owners loved, such as the Living Room soffit, grasscloth wallpaper, floating staircase and outdoor-feel basement. We then pinpointed the difficulties that the floor plan and materials presented for their lifestyle, such as the closed-off/compartmentalized floor plan, shag carpet in the living room, outdated finishes, lack of wood, and a newer kitchen that was an outlier within the style of the house. The finished product is a magazine-worthy transformation that thoughtfully unifies the owner’s personal style and the home’s retro roots.
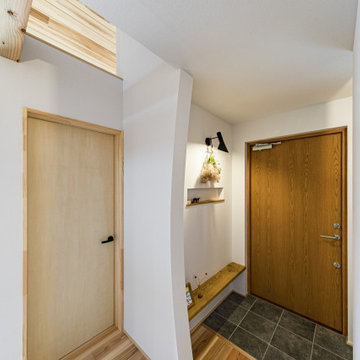
Ejemplo de hall moderno de tamaño medio con paredes blancas, suelo de baldosas de cerámica, puerta simple, puerta naranja, suelo gris, vigas vistas y papel pintado
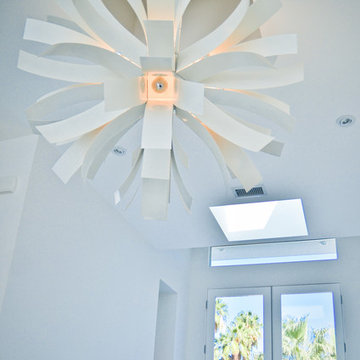
Entry area displaying large scale pendant from Facon de Venise, the BLOOM
Foto de hall actual grande con paredes blancas, suelo de baldosas de porcelana, puerta doble, puerta naranja y suelo blanco
Foto de hall actual grande con paredes blancas, suelo de baldosas de porcelana, puerta doble, puerta naranja y suelo blanco
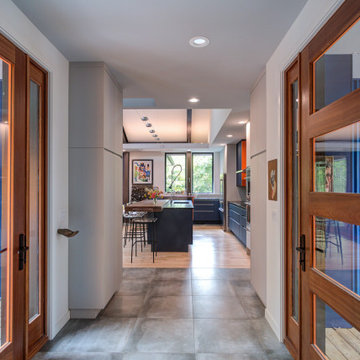
Modelo de distribuidor moderno con paredes blancas, suelo de baldosas de porcelana, puerta simple, puerta naranja y suelo gris

Foyer & den of the amazing 2-story modern plan "The Astoria". View plan THD-8654: https://www.thehousedesigners.com/plan/the-astoria-8654/
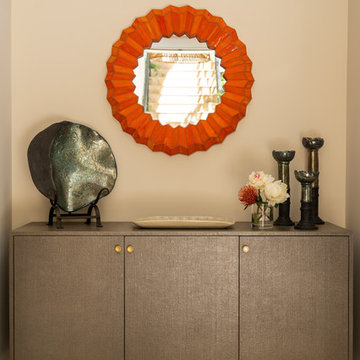
Modelo de puerta principal costera de tamaño medio con paredes blancas, suelo de travertino, puerta doble, puerta naranja y suelo beige
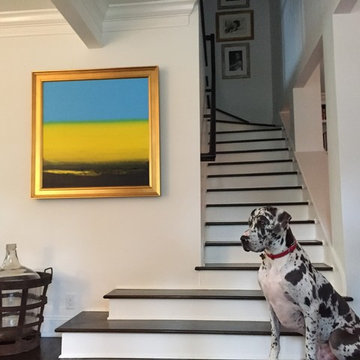
Imagen de distribuidor moderno de tamaño medio con paredes blancas, suelo de madera oscura, puerta simple y puerta naranja
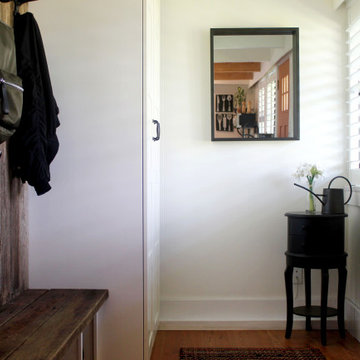
Imagen de distribuidor de tamaño medio con paredes blancas, suelo de madera en tonos medios, puerta simple, puerta naranja, suelo marrón, vigas vistas y madera
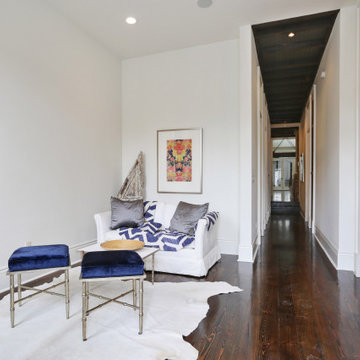
Main entrance off of the street is into a sitting room with a hallway leading to the guest bedrooms, bath room, laundry room and into the main living space
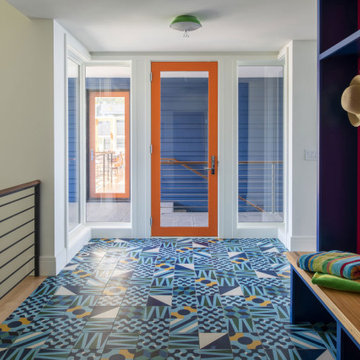
Contractor: Bob Cornell Construction
Interiors: Barbara Clayton Design
Landscape: Keenan & Sveiven
Photos: Scott Amundson
Diseño de vestíbulo posterior bohemio con paredes blancas, suelo de baldosas de cerámica, puerta simple y puerta naranja
Diseño de vestíbulo posterior bohemio con paredes blancas, suelo de baldosas de cerámica, puerta simple y puerta naranja
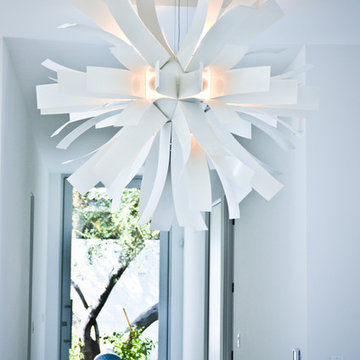
Entry area displaying large scale pendant from Facon de Venise, the BLOOM
Modelo de hall contemporáneo grande con paredes blancas, suelo de baldosas de porcelana, puerta doble, puerta naranja y suelo blanco
Modelo de hall contemporáneo grande con paredes blancas, suelo de baldosas de porcelana, puerta doble, puerta naranja y suelo blanco
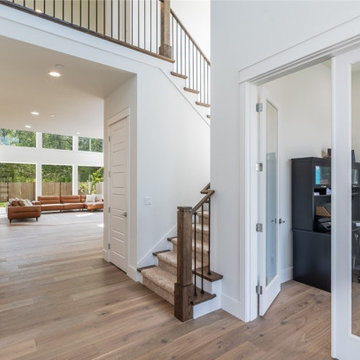
Foyer & den of the amazing 2-story modern plan "The Astoria". View plan THD-8654: https://www.thehousedesigners.com/plan/the-astoria-8654/
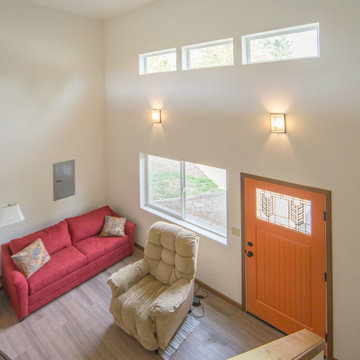
Enter the front door into the living room.
Foto de puerta principal moderna extra grande con paredes blancas, suelo laminado, puerta simple, puerta naranja y suelo marrón
Foto de puerta principal moderna extra grande con paredes blancas, suelo laminado, puerta simple, puerta naranja y suelo marrón
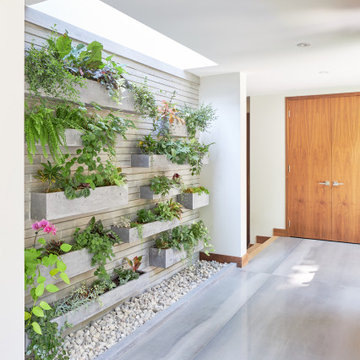
Imagen de hall contemporáneo de tamaño medio con paredes blancas, puerta simple, puerta naranja y suelo gris
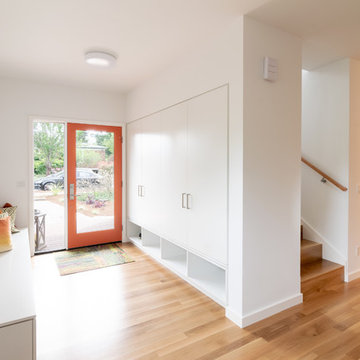
The entry to this modern home is protected and screened from the main living spaces so people have a moment to acclimate. The flow of the spaces is natural, practical, and elegant. From the entry zone, you pass by the hidden stair and then open into the main living area. This creates a contrast of smaller and bigger spaces as one enters the home, a centuries old tradtional architectural design strategy found all over the world, from England, to North Africa, to East Asia.

This front entry door is 48" wide and features a 36" tall Stainless Steel Handle. It is a 3 lite door with white laminated glass, while the sidelite is done in clear glass. It is painted in a burnt orange color on the outside, while the interior is painted black.
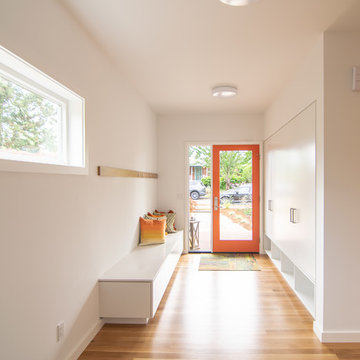
The entry to this modern home is protected and screened from the main living spaces so people have a moment to acclimate. This is a centuries old tradtional architectural design strategy found all over the world, from England, to North Africa, to East Asia.
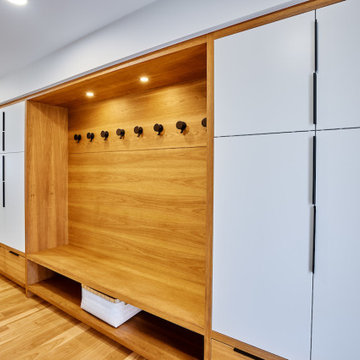
The front entry is opened up and unique storage cabinetry is added to handle clothing, shoes and pantry storage for the kitchen. Design and construction by Meadowlark Design + Build in Ann Arbor, Michigan. Professional photography by Sean Carter.
129 fotos de entradas con paredes blancas y puerta naranja
6
