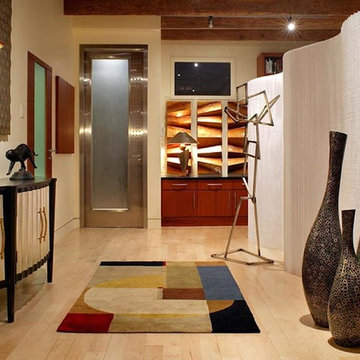129 fotos de entradas con paredes blancas y puerta naranja
Filtrar por
Presupuesto
Ordenar por:Popular hoy
81 - 100 de 129 fotos
Artículo 1 de 3
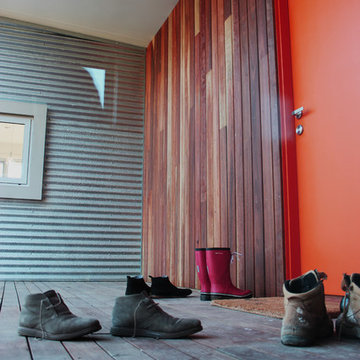
Foto de puerta principal minimalista grande con paredes blancas, puerta simple y puerta naranja
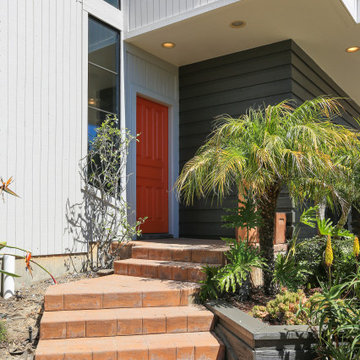
Diseño de puerta principal actual con paredes blancas, suelo de pizarra, puerta simple, puerta naranja y suelo gris
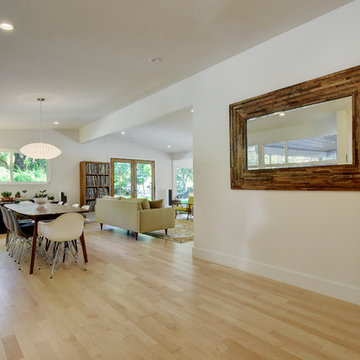
Allison Cartwright, Photographer
RRS Design + Build is a Austin based general contractor specializing in high end remodels and custom home builds. As a leader in contemporary, modern and mid century modern design, we are the clear choice for a superior product and experience. We would love the opportunity to serve you on your next project endeavor. Put our award winning team to work for you today!
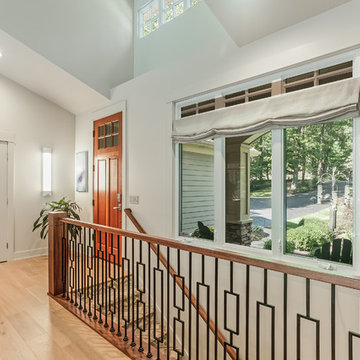
Wow. Who would not want to come home to all this design! The updated stairs and entry sconce are bold choices - that reflect the stylish occupants. The golden floor is complemented with the geometric carpet on the stairs (Stanton). The alternating pattern of the iron balusters was the idea of the clients.
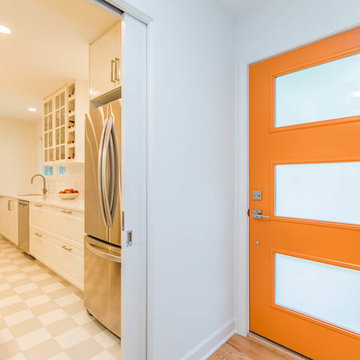
Neil Sy Photography
Foto de entrada vintage con paredes blancas, suelo de madera clara y puerta naranja
Foto de entrada vintage con paredes blancas, suelo de madera clara y puerta naranja
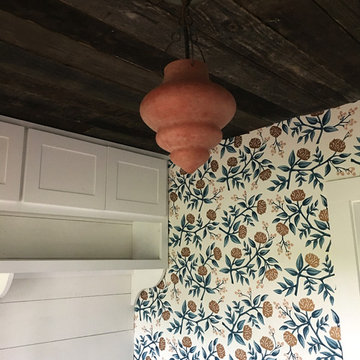
Wallpaper: Brittany Ellis-Anthony
Interior Design: Monica Stevenson and Katherine Pfaff
Contractor: Burnie Shealey
Photography: Monica Stevenson
Diseño de vestíbulo posterior actual pequeño con paredes blancas, suelo de madera oscura, puerta simple y puerta naranja
Diseño de vestíbulo posterior actual pequeño con paredes blancas, suelo de madera oscura, puerta simple y puerta naranja
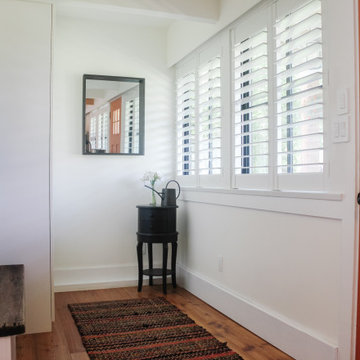
Foto de distribuidor de estilo de casa de campo de tamaño medio con paredes blancas, suelo de madera en tonos medios, puerta simple, puerta naranja, suelo marrón, vigas vistas y madera
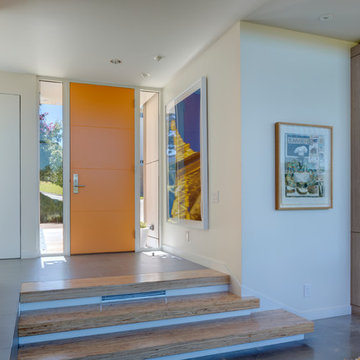
Photography by Charles Davis Smith
Imagen de puerta principal moderna de tamaño medio con paredes blancas, suelo de cemento, puerta simple, puerta naranja y suelo marrón
Imagen de puerta principal moderna de tamaño medio con paredes blancas, suelo de cemento, puerta simple, puerta naranja y suelo marrón
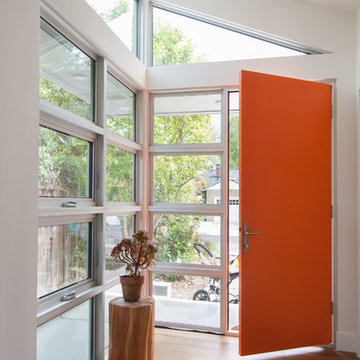
Entrance area.
Photo: Arnona Oren
Foto de puerta principal contemporánea de tamaño medio con paredes blancas, suelo de madera clara, puerta simple y puerta naranja
Foto de puerta principal contemporánea de tamaño medio con paredes blancas, suelo de madera clara, puerta simple y puerta naranja
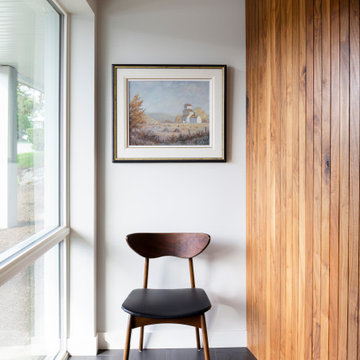
Our client purchased this 1960s home in it’s near original state, and from the moment we saw it we knew it would quickly become one of our favourite projects! We worked together to ensure that the new design would stick to it’s true roots and create better functioning spaces for her to enjoy. Clean lines and contrasting finishes work together to achieve a modern home that is welcoming, fun, and perfect for entertaining - exactly what midcentury modern design is all about!
Designer: Susan DeRidder of Live Well Interiors Inc.
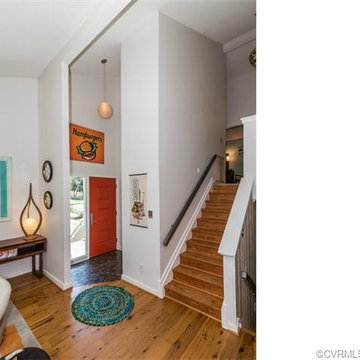
Modelo de puerta principal vintage pequeña con paredes blancas, puerta simple y puerta naranja
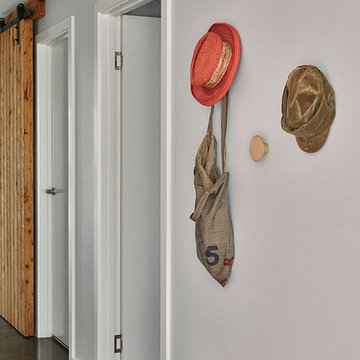
New build and interior design project in Barwon Heads. Four bedroom home with open plan kitchen, pantry, two living spaces and two outdoor living spaces. A contemporary aesthetic with polished concrete floors, barn doors on rails, inside-outside living with the dining room looking out onto the patio and children's play area beside the entertainment room with surround sound media experience.
Photos by the lovely Nikole Ramsay
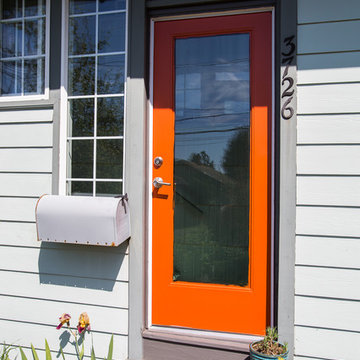
Foto de entrada vintage con paredes blancas, suelo de linóleo, puerta naranja y suelo beige
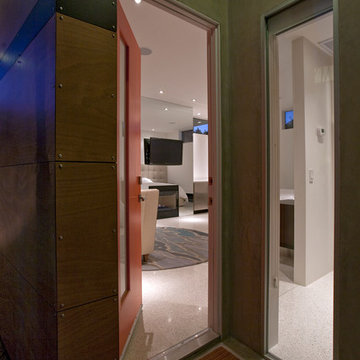
Foto de puerta principal retro con paredes blancas, suelo de cemento, puerta simple y puerta naranja
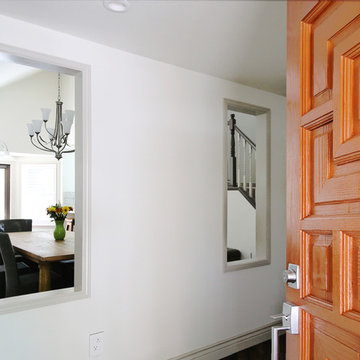
Photography: Christie Farrell
Ejemplo de distribuidor clásico renovado de tamaño medio con paredes blancas, suelo de madera en tonos medios, puerta simple y puerta naranja
Ejemplo de distribuidor clásico renovado de tamaño medio con paredes blancas, suelo de madera en tonos medios, puerta simple y puerta naranja
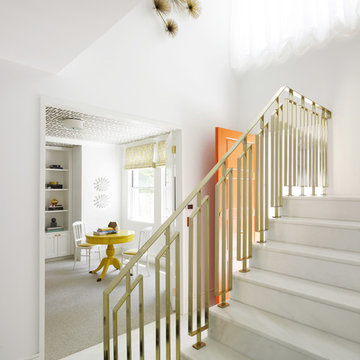
Anson Smart
Diseño de entrada minimalista grande con paredes blancas, suelo de mármol, puerta simple y puerta naranja
Diseño de entrada minimalista grande con paredes blancas, suelo de mármol, puerta simple y puerta naranja
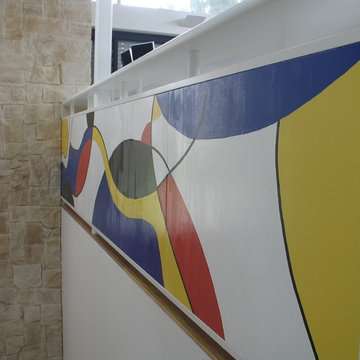
A Mondrian inspired mural, which is 4 metres long, leads you up the staircase from the entrance door to the kitchen and open plan living area.
Imagen de entrada actual de tamaño medio con paredes blancas, suelo de madera en tonos medios, puerta simple y puerta naranja
Imagen de entrada actual de tamaño medio con paredes blancas, suelo de madera en tonos medios, puerta simple y puerta naranja
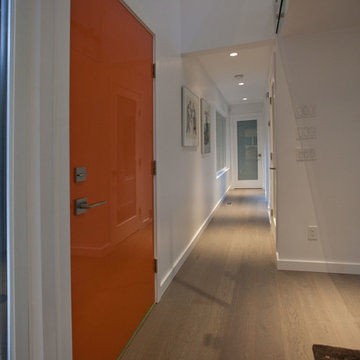
Foto de entrada actual con paredes blancas, suelo de madera clara, puerta simple y puerta naranja
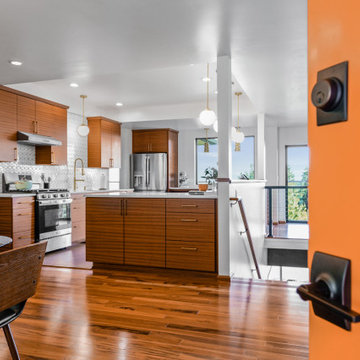
These clients fell in love with this home immediately when they saw it on the market, and quickly made the offer. From the unique lighting, retro architectural details, and view of the cascades, this home was full of potential to be remodeled to fit the lifestyle and personality of it’s new owners. Through the design process, we identified the aspects of the home that these owners loved, such as the Living Room soffit, grasscloth wallpaper, floating staircase and outdoor-feel basement. We then pinpointed the difficulties that the floor plan and materials presented for their lifestyle, such as the closed-off/compartmentalized floor plan, shag carpet in the living room, outdated finishes, lack of wood, and a newer kitchen that was an outlier within the style of the house. The finished product is a magazine-worthy transformation that thoughtfully unifies the owner’s personal style and the home’s retro roots.
129 fotos de entradas con paredes blancas y puerta naranja
5
