414 fotos de entradas con paredes blancas y boiserie
Filtrar por
Presupuesto
Ordenar por:Popular hoy
61 - 80 de 414 fotos
Artículo 1 de 3

The entry in this home features a barn door and modern looking light fixtures. Hardwood floors, a tray ceiling and wainscoting.
Ejemplo de distribuidor campestre grande con paredes blancas, suelo de madera clara, puerta simple, puerta blanca, suelo beige, casetón y boiserie
Ejemplo de distribuidor campestre grande con paredes blancas, suelo de madera clara, puerta simple, puerta blanca, suelo beige, casetón y boiserie
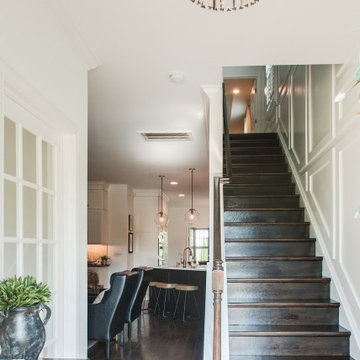
Entry view. The wainscoting was added to help keep scuffs off the wall for this young family's dog and toddler.
Diseño de distribuidor retro pequeño con paredes blancas, puerta simple, suelo marrón y boiserie
Diseño de distribuidor retro pequeño con paredes blancas, puerta simple, suelo marrón y boiserie

Foto de distribuidor de estilo de casa de campo de tamaño medio con paredes blancas, suelo de madera clara, puerta doble, puerta de madera en tonos medios, suelo marrón, vigas vistas y boiserie

Front Entry Interior leads to living room. White oak columns and cofferred ceilings.
Modelo de distribuidor de estilo americano grande con paredes blancas, suelo de madera oscura, puerta simple, puerta de madera oscura, suelo marrón, casetón y boiserie
Modelo de distribuidor de estilo americano grande con paredes blancas, suelo de madera oscura, puerta simple, puerta de madera oscura, suelo marrón, casetón y boiserie
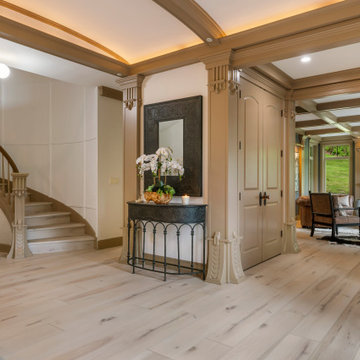
Clean and bright for a space where you can clear your mind and relax. Unique knots bring life and intrigue to this tranquil maple design. With the Modin Collection, we have raised the bar on luxury vinyl plank. The result is a new standard in resilient flooring. Modin offers true embossed in register texture, a low sheen level, a rigid SPC core, an industry-leading wear layer, and so much more.
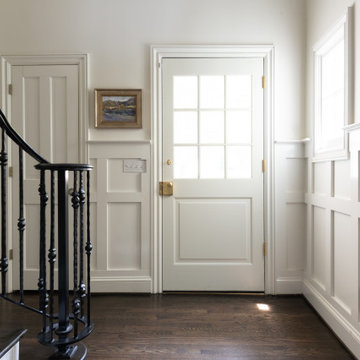
Foto de distribuidor clásico pequeño con paredes blancas, suelo de madera oscura, puerta simple, puerta blanca, suelo marrón y boiserie
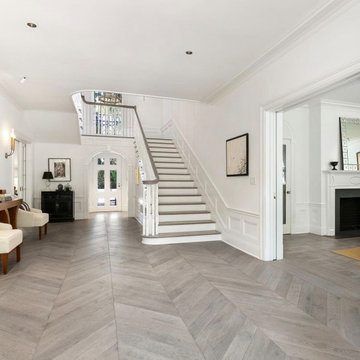
The foyer of a Pasadena Colonial residence listed on the National Register of Historic Landmarks. To address the likes and needs of a young family, JTID INC modernized the home while retaining all of its significant architectural details. Furniture by others.

Enter into this light filled foyer complete with beautiful marble floors, rich wood staicase and beatiful moldings throughout
Imagen de distribuidor abovedado clásico de tamaño medio con paredes blancas, suelo de mármol, puerta simple, puerta negra, suelo blanco y boiserie
Imagen de distribuidor abovedado clásico de tamaño medio con paredes blancas, suelo de mármol, puerta simple, puerta negra, suelo blanco y boiserie
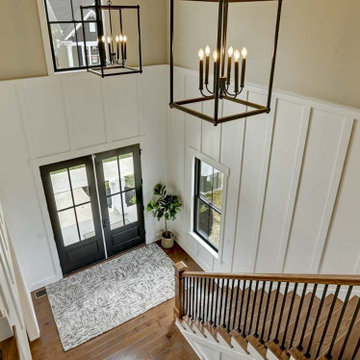
This charming 2-story craftsman style home includes a welcoming front porch, lofty 10’ ceilings, a 2-car front load garage, and two additional bedrooms and a loft on the 2nd level. To the front of the home is a convenient dining room the ceiling is accented by a decorative beam detail. Stylish hardwood flooring extends to the main living areas. The kitchen opens to the breakfast area and includes quartz countertops with tile backsplash, crown molding, and attractive cabinetry. The great room includes a cozy 2 story gas fireplace featuring stone surround and box beam mantel. The sunny great room also provides sliding glass door access to the screened in deck. The owner’s suite with elegant tray ceiling includes a private bathroom with double bowl vanity, 5’ tile shower, and oversized closet.
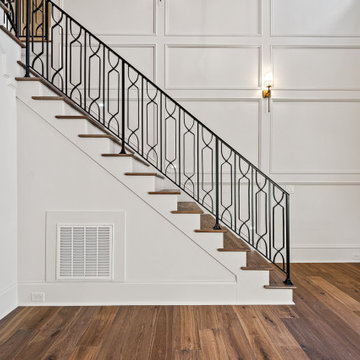
Foto de distribuidor abovedado clásico grande con paredes blancas, suelo de madera en tonos medios, puerta doble, puerta de madera oscura, suelo marrón y boiserie
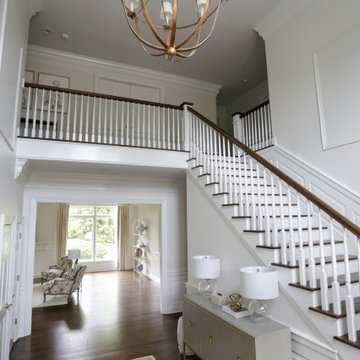
Our busy young homeowners were looking to move back to Indianapolis and considered building new, but they fell in love with the great bones of this Coppergate home. The home reflected different times and different lifestyles and had become poorly suited to contemporary living. We worked with Stacy Thompson of Compass Design for the design and finishing touches on this renovation. The makeover included improving the awkwardness of the front entrance into the dining room, lightening up the staircase with new spindles, treads and a brighter color scheme in the hall. New carpet and hardwoods throughout brought an enhanced consistency through the first floor. We were able to take two separate rooms and create one large sunroom with walls of windows and beautiful natural light to abound, with a custom designed fireplace. The downstairs powder received a much-needed makeover incorporating elegant transitional plumbing and lighting fixtures. In addition, we did a complete top-to-bottom makeover of the kitchen, including custom cabinetry, new appliances and plumbing and lighting fixtures. Soft gray tile and modern quartz countertops bring a clean, bright space for this family to enjoy. This delightful home, with its clean spaces and durable surfaces is a textbook example of how to take a solid but dull abode and turn it into a dream home for a young family.
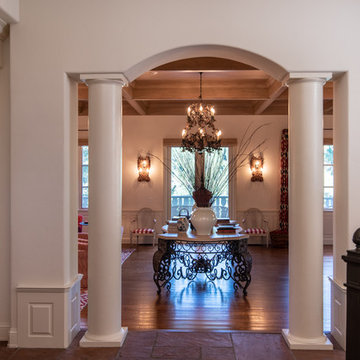
In this entryway to the living room from the staircase and porch, brings an elegant and exciting feeling with its arched shape and traditional columns. While the candle chandelier in the centerpiece above the foyer table allows a symmetry, with the wall scones and chairs placed at the sides.
Built by ULFBUILT - General contractor of custom homes in Vail and Beaver Creek. Contact us today to learn more.

The owners travel up the grand staircase to get to the private bedrooms. The main level welcomes you in with a large kitchen and family room. The great room also has an inviting dining area in the center of the great room.
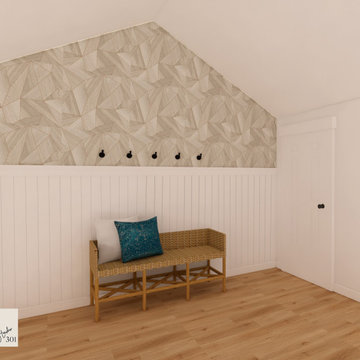
Imagen de puerta principal abovedada de estilo americano de tamaño medio con paredes blancas, suelo de madera en tonos medios, puerta simple, puerta blanca, suelo marrón y boiserie

The passage from entry door and garage to interior spaces passes through the internal courtyard walkway, providing breathing room between the outside world and the home. Linked by a timber deck walkway, this space is secure and weather protected, whilst providing the benefits of the natural landscape.
Being built in a flood zone, the walls are required to be single skin construction. Walls are single skin, with timber battens, exterior grade sheeting and polycarbonate panelling. Cabinetry has been minimized to the essential, and power provisions need to be well above the flood line.
With wall and cabinet structure on display, neat construction is essential.
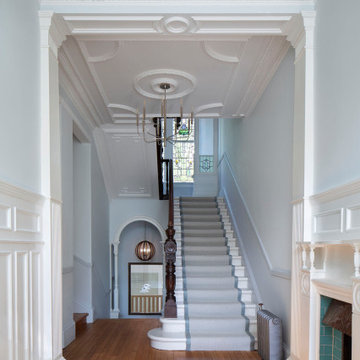
The entrance to the house, with the new kitchen visible to the left of the staircase through the new screen
Modelo de distribuidor clásico renovado con paredes blancas, suelo de madera en tonos medios, suelo marrón y boiserie
Modelo de distribuidor clásico renovado con paredes blancas, suelo de madera en tonos medios, suelo marrón y boiserie
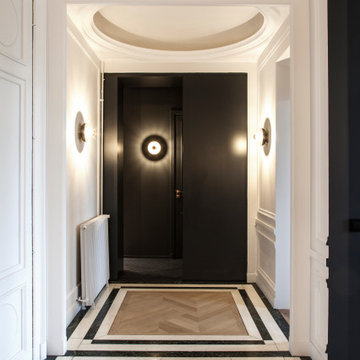
Photo : BCDF Studio
Imagen de distribuidor contemporáneo grande con paredes blancas, suelo de madera clara, puerta doble, puerta blanca, suelo beige y boiserie
Imagen de distribuidor contemporáneo grande con paredes blancas, suelo de madera clara, puerta doble, puerta blanca, suelo beige y boiserie
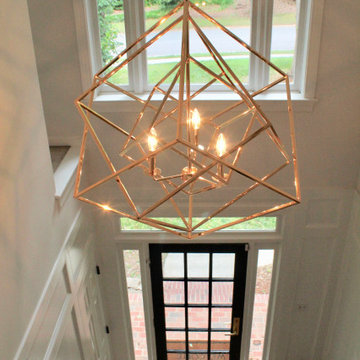
All this classic home needed was some new life and love poured into it. The client's had a very modern style and were drawn to Restoration Hardware inspirations. The palette we stuck to in this space incorporated easy neutrals, mixtures of brass, and black accents. We freshened up the original hardwood flooring throughout with a natural matte stain, added wainscoting to enhance the integrity of the home, and brightened the space with white paint making the rooms feel more expansive than reality.
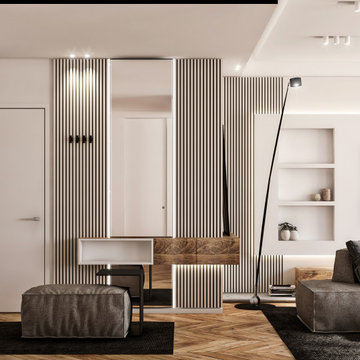
Imagen de distribuidor contemporáneo de tamaño medio con paredes blancas, suelo de madera en tonos medios, puerta simple, puerta blanca, suelo marrón, bandeja y boiserie
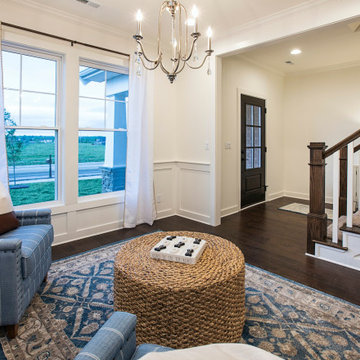
Ejemplo de distribuidor de estilo americano de tamaño medio con paredes blancas, suelo de madera en tonos medios, puerta simple, puerta de madera oscura, suelo marrón y boiserie
414 fotos de entradas con paredes blancas y boiserie
4