3.439 fotos de entradas con paredes beige y suelo beige
Filtrar por
Presupuesto
Ordenar por:Popular hoy
241 - 260 de 3439 fotos
Artículo 1 de 3

Who says green and sustainable design has to look like it? Designed to emulate the owner’s favorite country club, this fine estate home blends in with the natural surroundings of it’s hillside perch, and is so intoxicatingly beautiful, one hardly notices its numerous energy saving and green features.
Durable, natural and handsome materials such as stained cedar trim, natural stone veneer, and integral color plaster are combined with strong horizontal roof lines that emphasize the expansive nature of the site and capture the “bigness” of the view. Large expanses of glass punctuated with a natural rhythm of exposed beams and stone columns that frame the spectacular views of the Santa Clara Valley and the Los Gatos Hills.
A shady outdoor loggia and cozy outdoor fire pit create the perfect environment for relaxed Saturday afternoon barbecues and glitzy evening dinner parties alike. A glass “wall of wine” creates an elegant backdrop for the dining room table, the warm stained wood interior details make the home both comfortable and dramatic.
The project’s energy saving features include:
- a 5 kW roof mounted grid-tied PV solar array pays for most of the electrical needs, and sends power to the grid in summer 6 year payback!
- all native and drought-tolerant landscaping reduce irrigation needs
- passive solar design that reduces heat gain in summer and allows for passive heating in winter
- passive flow through ventilation provides natural night cooling, taking advantage of cooling summer breezes
- natural day-lighting decreases need for interior lighting
- fly ash concrete for all foundations
- dual glazed low e high performance windows and doors
Design Team:
Noel Cross+Architects - Architect
Christopher Yates Landscape Architecture
Joanie Wick – Interior Design
Vita Pehar - Lighting Design
Conrado Co. – General Contractor
Marion Brenner – Photography
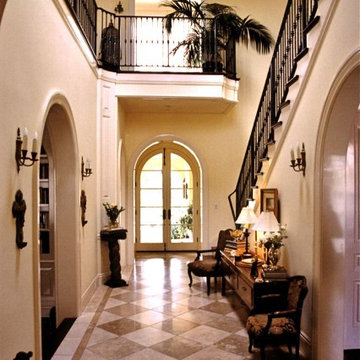
Ejemplo de distribuidor tradicional extra grande con paredes beige, suelo de mármol, puerta doble, puerta de vidrio y suelo beige
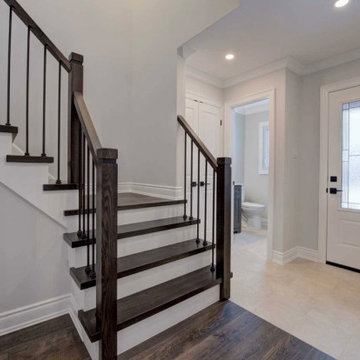
Ejemplo de puerta principal minimalista grande con paredes beige, suelo de baldosas de porcelana, puerta simple, puerta blanca y suelo beige
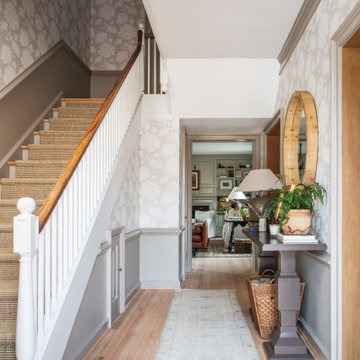
Modelo de distribuidor tradicional de tamaño medio con paredes beige, suelo de madera clara, puerta tipo holandesa, puerta negra, suelo beige y papel pintado

A two-story entry is flanked by the stair case to the second level and the back of the home's fireplace.
Modelo de distribuidor abovedado tradicional grande con paredes beige, moqueta, suelo beige y panelado
Modelo de distribuidor abovedado tradicional grande con paredes beige, moqueta, suelo beige y panelado
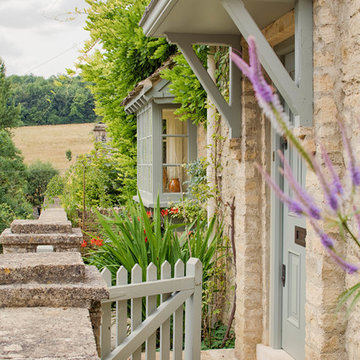
Alterations to an idyllic Cotswold Cottage in Gloucestershire. The works included complete internal refurbishment, together with an entirely new panelled Dining Room, a small oak framed bay window extension to the Kitchen and a new Boot Room / Utility extension.
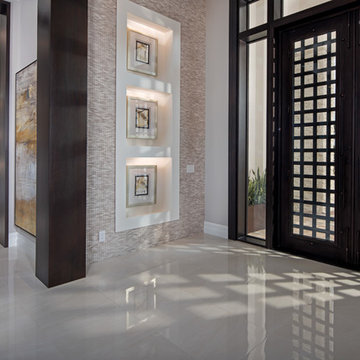
*Photo Credit Eric Cucciaioni Photography 2018*
Modelo de puerta principal contemporánea de tamaño medio con paredes beige, suelo de mármol, puerta doble, puerta de vidrio y suelo beige
Modelo de puerta principal contemporánea de tamaño medio con paredes beige, suelo de mármol, puerta doble, puerta de vidrio y suelo beige
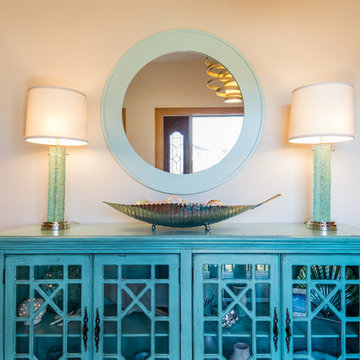
Modelo de distribuidor costero de tamaño medio con paredes beige, suelo de baldosas de porcelana y suelo beige
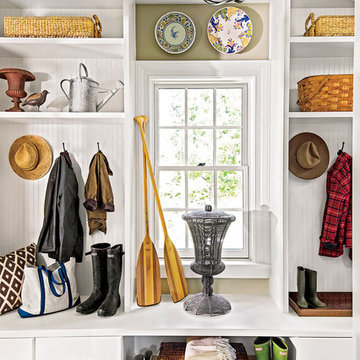
Ejemplo de vestíbulo posterior clásico de tamaño medio con paredes beige, suelo de travertino y suelo beige
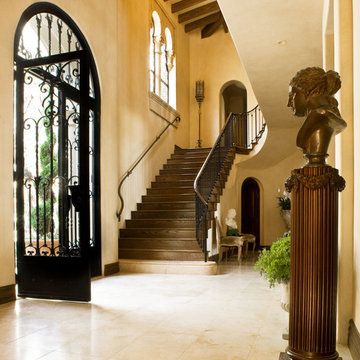
Diseño de distribuidor mediterráneo con paredes beige, suelo de travertino, puerta doble, puerta negra y suelo beige
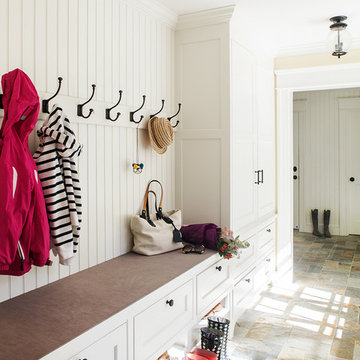
Imagen de vestíbulo posterior de estilo de casa de campo con paredes beige y suelo beige
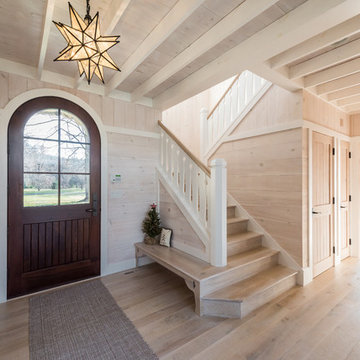
The staircase is located in the entry to the house. The second tread wraps around to form a bench for the entry.
Photographer: Daniel Contelmo Architects
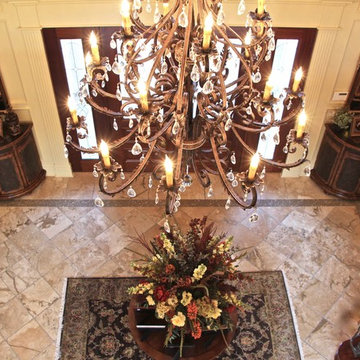
This sprawling estate is an incredible sight see!
Soaring coffered ceilings with gorgeous winding staircases set the stage for a grand entry.
We took advantage of the classical elements of this home and built our design (at the request of our amazing clients) with a heavy nod to european traditional style. Decadent silk fabrics paired with amazingly rich wall treatments bring a luxurious feeling to every room.
Heavily carved details are found on an eclectic mix of furnishings throughout the home. We incorporated some of the clients pieces from their years of collecting and traveling. Their favorite rolled arm sofa is given new life in the library once reupholstered in a cozy woven chenille.
After completing the interior, it was time to get started on the grounds!
We were so excited to design the exterior entertaining space which includes an outdoor kitchen, living and dining areas, pergola, bath and pool.
One of our favorites for sure.
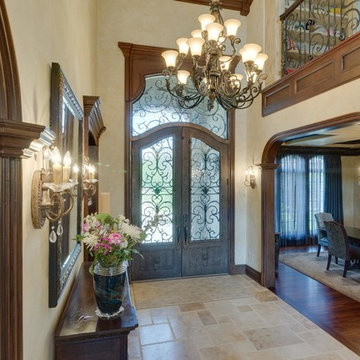
Ejemplo de distribuidor tradicional grande con paredes beige, suelo de travertino, puerta doble, puerta de madera oscura y suelo beige
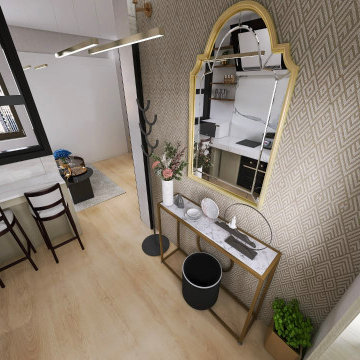
Imagen de distribuidor minimalista de tamaño medio con paredes beige, suelo laminado, puerta simple, puerta blanca, suelo beige, papel pintado y papel pintado
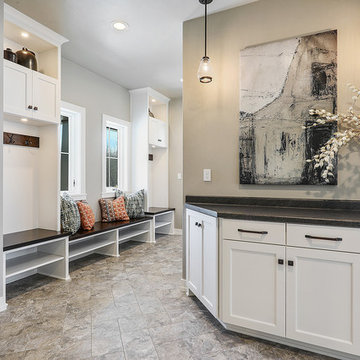
Imagen de vestíbulo posterior clásico renovado grande con paredes beige, suelo de baldosas de porcelana, puerta simple, puerta de madera oscura y suelo beige
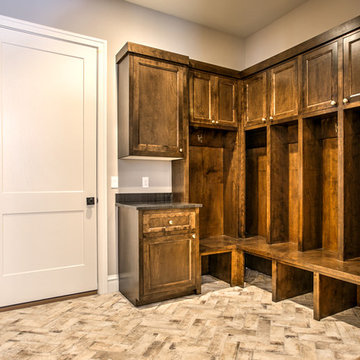
Diseño de vestíbulo posterior de estilo de casa de campo con paredes beige, suelo de madera clara y suelo beige
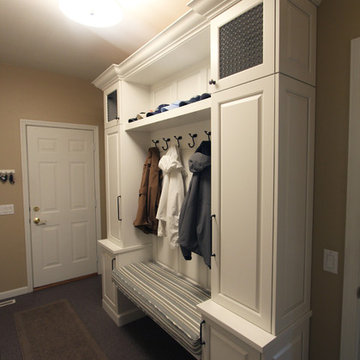
Diseño de vestíbulo posterior tradicional pequeño con paredes beige, suelo de linóleo, puerta simple, puerta blanca y suelo beige
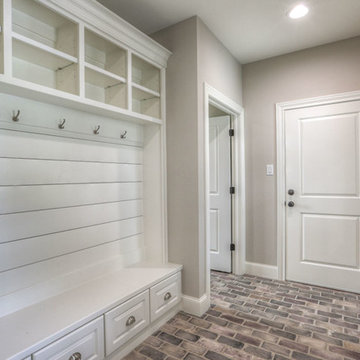
Diseño de vestíbulo posterior clásico renovado de tamaño medio con paredes beige, puerta simple, suelo de ladrillo, puerta blanca y suelo beige
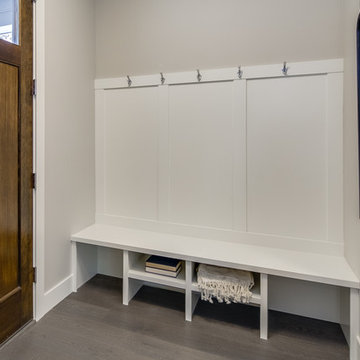
Imagen de distribuidor tradicional renovado pequeño con paredes beige, suelo de madera clara, puerta simple, puerta de madera oscura y suelo beige
3.439 fotos de entradas con paredes beige y suelo beige
13