446 fotos de entradas con paredes amarillas y puerta de madera oscura
Filtrar por
Presupuesto
Ordenar por:Popular hoy
81 - 100 de 446 fotos
Artículo 1 de 3
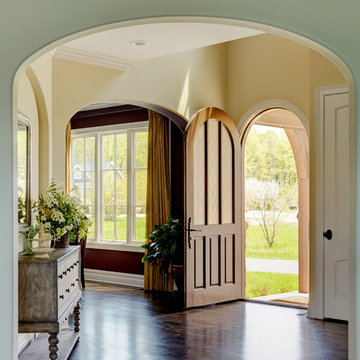
Entry door is custom 2-1/4" white oak and features three leaded glass panels. Rocky Mountain Fleur de Lis Escutcheon and Old World Lever in White Bronze. Photo by Mike Kaskel.
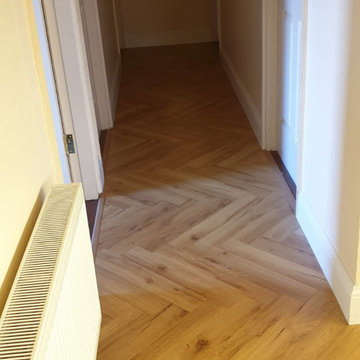
Our Customer wanted something durable, but with a classic look, and so, she opted for this fantastic Lignum Fusion - Oak Robust Natural Herringbone Laminate Flooring. This 12mm AC4 laminate is a beautiful addition to this home in keeping with the requirement of the customer.
The dimensions of this plank are 12mm x 100mm x 600mm
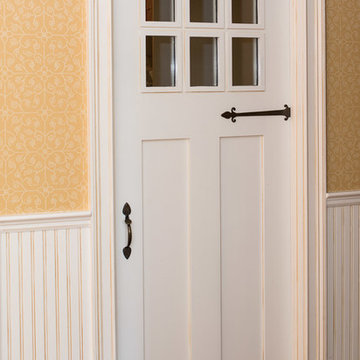
Ejemplo de vestíbulo posterior campestre con paredes amarillas, suelo de madera oscura, puerta simple y puerta de madera oscura
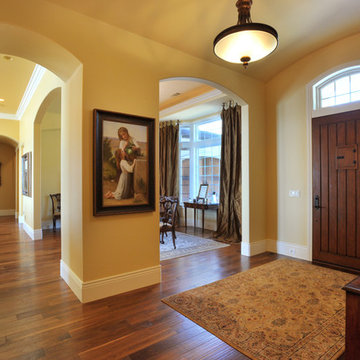
Modelo de puerta principal tradicional de tamaño medio con paredes amarillas, suelo de madera en tonos medios, puerta simple, puerta de madera oscura y suelo marrón
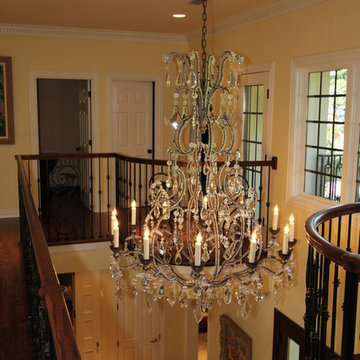
This two story entry foyer is simply stunning. Natural light pours through the glass front door and upper windows. A crystal chandelier lights the entrance in the evening. Twin balconies on the second level add architectural elegance with their detailed wrought iron railings.
This whole house remodel in Amarillo features fine architectural details throughout. Sanders Design Build remodeled the kitchen, a caterer's kitchen and butler's pantry, living and dining rooms, bedrooms, entry and staircase, and several bathrooms in the home. Please look through all the project photos to see the elegant finishes that were selected for each room
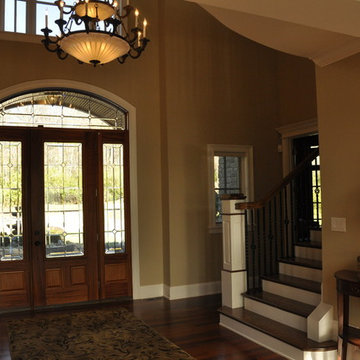
Hannah Gilker Photography
Ejemplo de distribuidor tradicional renovado extra grande con paredes amarillas, suelo de madera oscura, puerta simple, puerta de madera oscura y suelo marrón
Ejemplo de distribuidor tradicional renovado extra grande con paredes amarillas, suelo de madera oscura, puerta simple, puerta de madera oscura y suelo marrón
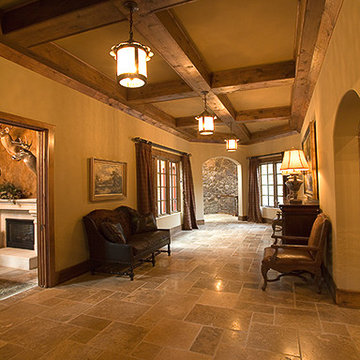
Rustic elements are used throughout with cedar beams and unfilled, chisled-edge travertine stone from Walker Zanger laid in a Versailles pattern through much of the main floor. Luxurious patterened silk drapes adorn the large windows of the grand foyer and Louis XV chairs and rustic benches provide visitors a place to rest upon their arrival.
Photo taken by Mitchell Kearney (www.mitchellkearney.com). Photos owned by Durham Designs & Consulting, LLC.
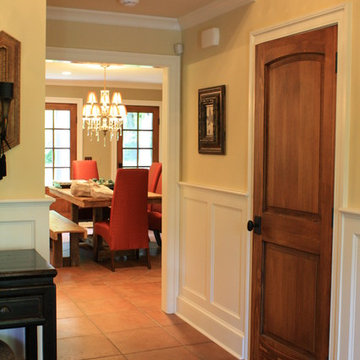
Imagen de distribuidor clásico de tamaño medio con paredes amarillas, suelo de baldosas de terracota y puerta de madera oscura
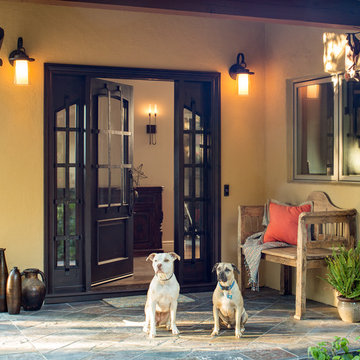
This gorgeous home renovation was a fun project to work on. The goal for the whole-house remodel was to infuse the home with a fresh new perspective while hinting at the traditional Mediterranean flare. We also wanted to balance the new and the old and help feature the customer’s existing character pieces. Let's begin with the custom front door, which is made with heavy distressing and a custom stain, along with glass and wrought iron hardware. The exterior sconces, dark light compliant, are rubbed bronze Hinkley with clear seedy glass and etched opal interior.
Moving on to the dining room, porcelain tile made to look like wood was installed throughout the main level. The dining room floor features a herringbone pattern inlay to define the space and add a custom touch. A reclaimed wood beam with a custom stain and oil-rubbed bronze chandelier creates a cozy and warm atmosphere.
In the kitchen, a hammered copper hood and matching undermount sink are the stars of the show. The tile backsplash is hand-painted and customized with a rustic texture, adding to the charm and character of this beautiful kitchen.
The powder room features a copper and steel vanity and a matching hammered copper framed mirror. A porcelain tile backsplash adds texture and uniqueness.
Lastly, a brick-backed hanging gas fireplace with a custom reclaimed wood mantle is the perfect finishing touch to this spectacular whole house remodel. It is a stunning transformation that truly showcases the artistry of our design and construction teams.
---
Project by Douglah Designs. Their Lafayette-based design-build studio serves San Francisco's East Bay areas, including Orinda, Moraga, Walnut Creek, Danville, Alamo Oaks, Diablo, Dublin, Pleasanton, Berkeley, Oakland, and Piedmont.
For more about Douglah Designs, click here: http://douglahdesigns.com/
To learn more about this project, see here: https://douglahdesigns.com/featured-portfolio/mediterranean-touch/
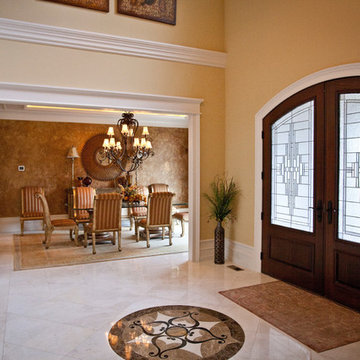
Double entry doors with etched glass.
Foto de distribuidor clásico extra grande con paredes amarillas, suelo de mármol, puerta doble y puerta de madera oscura
Foto de distribuidor clásico extra grande con paredes amarillas, suelo de mármol, puerta doble y puerta de madera oscura
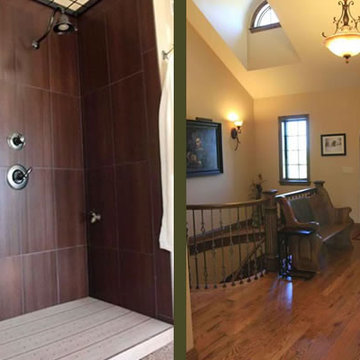
Foto de distribuidor clásico de tamaño medio con paredes amarillas, suelo de madera en tonos medios, puerta simple y puerta de madera oscura
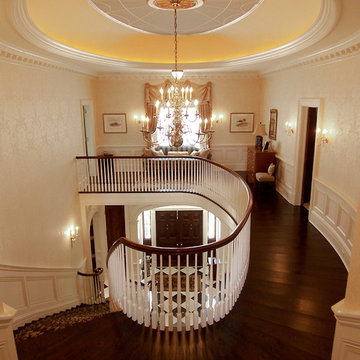
While formal in design, this home,offers informal and formal spaces both inside and out. The traditional detailing is an example of a high order Georgian design. NSPJ Architects
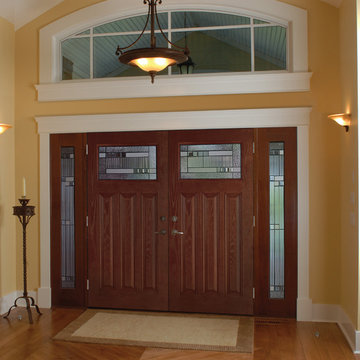
Interior View of Harlow Exterior French Door
Diseño de puerta principal tradicional de tamaño medio con paredes amarillas, suelo de madera en tonos medios, puerta doble, puerta de madera oscura y suelo marrón
Diseño de puerta principal tradicional de tamaño medio con paredes amarillas, suelo de madera en tonos medios, puerta doble, puerta de madera oscura y suelo marrón
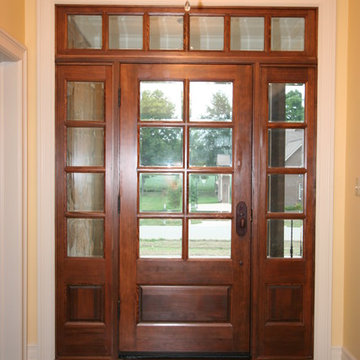
Classic single front door with multiple windows surrounding.
Imagen de puerta principal clásica de tamaño medio con paredes amarillas, suelo de madera oscura, puerta simple y puerta de madera oscura
Imagen de puerta principal clásica de tamaño medio con paredes amarillas, suelo de madera oscura, puerta simple y puerta de madera oscura
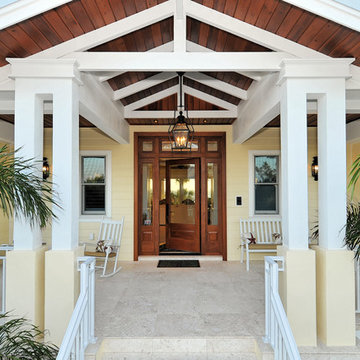
Imagen de puerta principal marinera grande con puerta simple, puerta de madera oscura y paredes amarillas
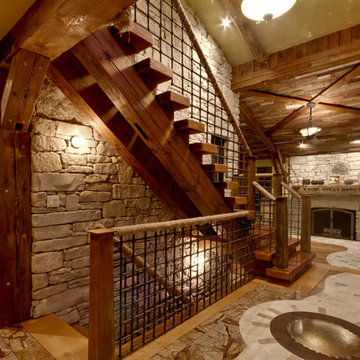
The entryway we added a sun copper medallion to provide a grand feeling.
Foto de distribuidor rural de tamaño medio con paredes amarillas, suelo de mármol, puerta doble y puerta de madera oscura
Foto de distribuidor rural de tamaño medio con paredes amarillas, suelo de mármol, puerta doble y puerta de madera oscura
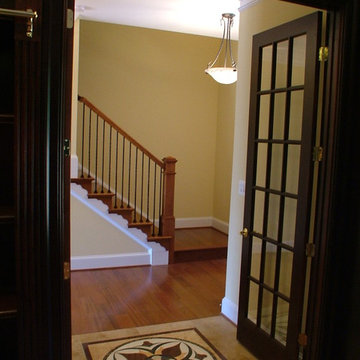
Ejemplo de puerta principal ecléctica con paredes amarillas, suelo de madera oscura, puerta simple y puerta de madera oscura
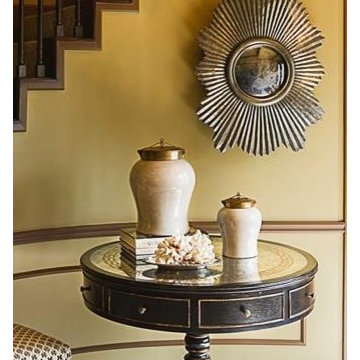
Photography by:
Moments on Film: Photography by Clint
Ejemplo de distribuidor clásico pequeño con paredes amarillas, suelo de mármol, puerta simple, puerta de madera oscura y suelo blanco
Ejemplo de distribuidor clásico pequeño con paredes amarillas, suelo de mármol, puerta simple, puerta de madera oscura y suelo blanco
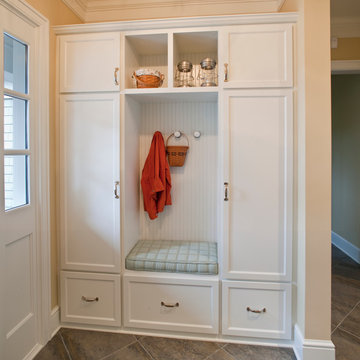
Ejemplo de vestíbulo posterior marinero con paredes amarillas, suelo de pizarra y puerta de madera oscura
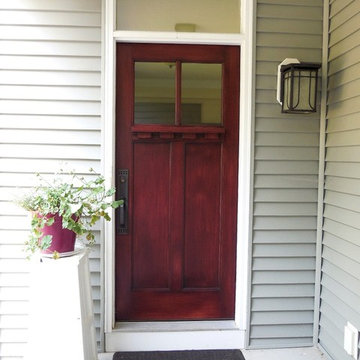
graystonehomesinc.net
Modelo de distribuidor de estilo americano de tamaño medio con paredes amarillas, suelo de baldosas de cerámica, puerta simple y puerta de madera oscura
Modelo de distribuidor de estilo americano de tamaño medio con paredes amarillas, suelo de baldosas de cerámica, puerta simple y puerta de madera oscura
446 fotos de entradas con paredes amarillas y puerta de madera oscura
5