1.154 fotos de entradas con panelado y todos los tratamientos de pared
Filtrar por
Presupuesto
Ordenar por:Popular hoy
141 - 160 de 1154 fotos
Artículo 1 de 3
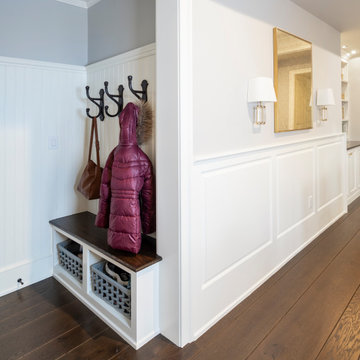
This condominium is modern and sleek, while still retaining much of its traditional charm. We added paneling to the walls, archway, door frames, and around the fireplace for a special and unique look throughout the home. To create the entry with convenient built-in shoe storage and bench, we cut an alcove an existing to hallway. The deep-silled windows in the kitchen provided the perfect place for an eating area, which we outfitted with shelving for additional storage. Form, function, and design united in the beautiful black and white kitchen. It is a cook’s dream with ample storage and counter space. The bathrooms play with gray and white in different materials and textures to create timeless looks. The living room’s built-in shelves and reading nook in the bedroom add detail and storage to the home. The pops of color and eye-catching light fixtures make this condo joyful and fun.
Rudloff Custom Builders has won Best of Houzz for Customer Service in 2014, 2015, 2016, 2017, 2019, 2020, and 2021. We also were voted Best of Design in 2016, 2017, 2018, 2019, 2020, and 2021, which only 2% of professionals receive. Rudloff Custom Builders has been featured on Houzz in their Kitchen of the Week, What to Know About Using Reclaimed Wood in the Kitchen as well as included in their Bathroom WorkBook article. We are a full service, certified remodeling company that covers all of the Philadelphia suburban area. This business, like most others, developed from a friendship of young entrepreneurs who wanted to make a difference in their clients’ lives, one household at a time. This relationship between partners is much more than a friendship. Edward and Stephen Rudloff are brothers who have renovated and built custom homes together paying close attention to detail. They are carpenters by trade and understand concept and execution. Rudloff Custom Builders will provide services for you with the highest level of professionalism, quality, detail, punctuality and craftsmanship, every step of the way along our journey together.
Specializing in residential construction allows us to connect with our clients early in the design phase to ensure that every detail is captured as you imagined. One stop shopping is essentially what you will receive with Rudloff Custom Builders from design of your project to the construction of your dreams, executed by on-site project managers and skilled craftsmen. Our concept: envision our client’s ideas and make them a reality. Our mission: CREATING LIFETIME RELATIONSHIPS BUILT ON TRUST AND INTEGRITY.
Photo Credit: Linda McManus Images
Design Credit: Staci Levy Designs
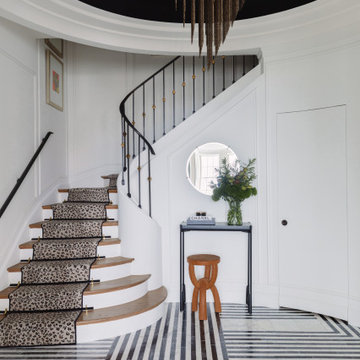
Imagen de entrada contemporánea con paredes blancas, suelo multicolor y panelado

Vignette of the entry.
Modelo de vestíbulo tradicional renovado pequeño con paredes azules, suelo de baldosas de porcelana, puerta tipo holandesa, puerta azul, suelo gris, casetón y panelado
Modelo de vestíbulo tradicional renovado pequeño con paredes azules, suelo de baldosas de porcelana, puerta tipo holandesa, puerta azul, suelo gris, casetón y panelado

Ejemplo de puerta principal abovedada rústica con paredes beige, suelo de cemento, puerta doble, puerta marrón, suelo beige y panelado
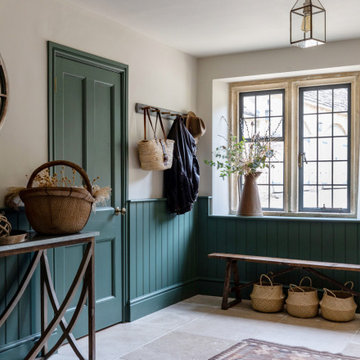
Boot room of Cotswold country house
Modelo de vestíbulo posterior campestre de tamaño medio con paredes verdes, suelo de piedra caliza, suelo beige y panelado
Modelo de vestíbulo posterior campestre de tamaño medio con paredes verdes, suelo de piedra caliza, suelo beige y panelado

Gut renovation of mudroom and adjacent powder room. Included custom paneling, herringbone brick floors with radiant heat, and addition of storage and hooks. Bell original to owner's secondary residence circa 1894.
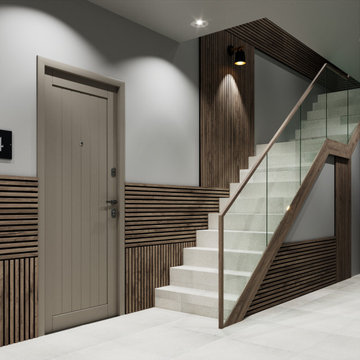
Imagen de distribuidor moderno de tamaño medio con paredes grises, suelo de baldosas de porcelana, puerta gris, suelo gris y panelado

In this design concept, Sarah Barnard, WELL AP + LEED AP developed two variations of objects, furniture, and artwork for the entryway of a home by the ocean. All of the materials and objects selected for this home project are Vegan. This option features a deep blue dutch door reflecting the color of the sea and a glass window that floods the space with natural light. These blue tones carry through the room in imagery and forms from the natural world, such as the painting of a Blue Heron installed above the sideboard. This option features a collection of contemporary ceramic objects, such as the stylized flush mount ceiling light and the ceramic lamp that resembles the form of a sea urchin. These objects are grounded by the vintage ceramic bowl and planter containing flowers. The sideboard, made from Danish oiled walnut, offers tidy storage options, while the tone of its wood finish harmonizes with the soothing blue of the room to create a welcoming entrance.
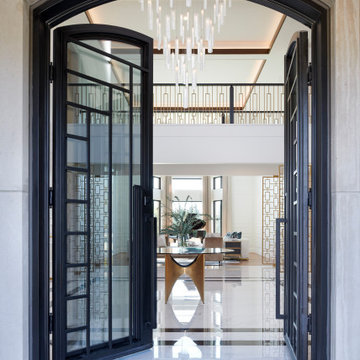
Imagen de distribuidor clásico renovado extra grande con paredes blancas, suelo de baldosas de porcelana, puerta doble, puerta negra, suelo blanco y panelado

double pocket doors allow the den to be closed off from the entry and open kitchen at the front of this modern california beach cottage
Foto de distribuidor pequeño con paredes blancas, suelo de madera clara, puerta tipo holandesa, puerta de vidrio, suelo beige, vigas vistas y panelado
Foto de distribuidor pequeño con paredes blancas, suelo de madera clara, puerta tipo holandesa, puerta de vidrio, suelo beige, vigas vistas y panelado
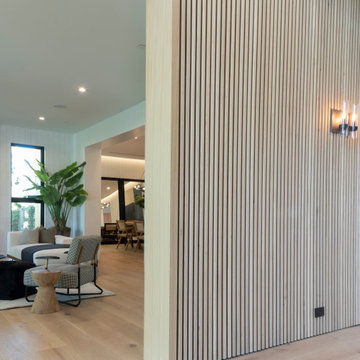
Panel – 1” x 1-1/2” Select grade White Oak, Select lengths
FAS Material, S4S 4 Side smooth
Foto de entrada moderna con paredes beige, suelo de madera clara y panelado
Foto de entrada moderna con paredes beige, suelo de madera clara y panelado
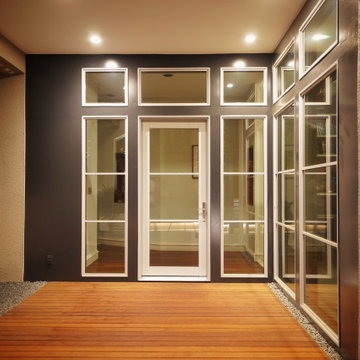
Front door replacement with low-profile architect series Pella windows. The intent was to open the entryway to the new shaded, private deck space and walkway.
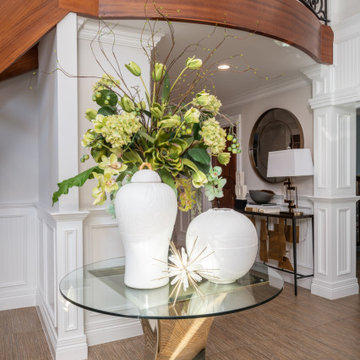
Stepping into this classic glamour dramatic foyer is a fabulous way to feel welcome at home. The color palette is timeless with a bold splash of green which adds drama to the space. Luxurious fabrics, chic furnishings and gorgeous accessories set the tone for this high end makeover which did not involve any structural renovations.

A two-story entry is flanked by the stair case to the second level and the back of the home's fireplace.
Modelo de distribuidor abovedado tradicional grande con paredes beige, moqueta, suelo beige y panelado
Modelo de distribuidor abovedado tradicional grande con paredes beige, moqueta, suelo beige y panelado
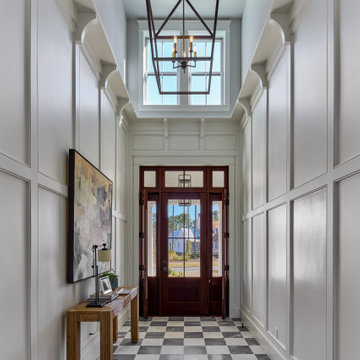
Foto de distribuidor clásico renovado con paredes blancas, puerta simple, puerta de madera oscura, suelo multicolor y panelado

The main entry features a grand staircase in a double-height space, topped by a custom chendelier.
Imagen de distribuidor abovedado actual extra grande con paredes blancas, suelo de madera en tonos medios, puerta doble, puerta de vidrio y panelado
Imagen de distribuidor abovedado actual extra grande con paredes blancas, suelo de madera en tonos medios, puerta doble, puerta de vidrio y panelado
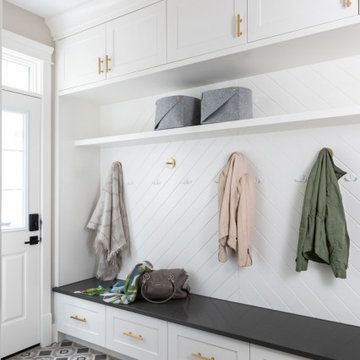
Modelo de vestíbulo posterior tradicional renovado con paredes blancas, suelo de baldosas de porcelana, puerta simple, puerta blanca, suelo blanco y panelado
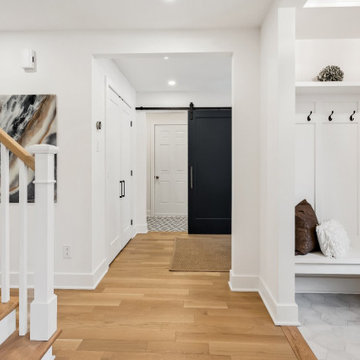
Love this mudroom! It is so convenient if you have kids because they can sit down and pull off their boots in the wintertime and there are ceramic tiles on the floor so cleaning up is easy!
This property was beautifully renovated and sold shortly after it was listed. We brought in all the furniture and accessories which gave some life to what would have been only empty rooms.
If you are thinking about listing your home in the Montreal area, give us a call. 514-222-5553. The Quebec real estate market has never been so hot. We can help you to get your home ready so it can look the best it possibly can!
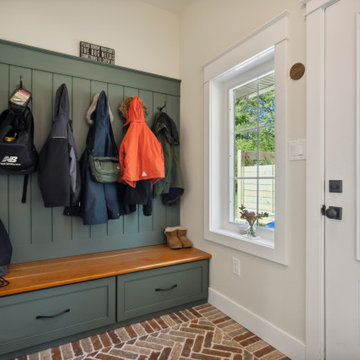
These clients reached out to Hillcrest Construction when their family began out-growing their Phoenixville-area home. Through a comprehensive design phase, opportunities to add square footage were identified along with a reorganization of the typical traffic flow throughout the house.
All household traffic into the hastily-designed, existing family room bump-out addition was funneled through a 3’ berth within the kitchen making meal prep and other kitchen activities somewhat similar to a shift at a PA turnpike toll booth. In the existing bump-out addition, the family room was relatively tight and the dining room barely fit the 6-person dining table. Access to the backyard was somewhat obstructed by the necessary furniture and the kitchen alone didn’t satisfy storage needs beyond a quick trip to the grocery store. The home’s existing front door was the only front entrance, and without a foyer or mudroom, the front formal room often doubled as a drop-zone for groceries, bookbags, and other on-the-go items.
Hillcrest Construction designed a remedy to both address the function and flow issues along with adding square footage via a 150 sq ft addition to the family room and converting the garage into a mudroom entry and walk-through pantry.
-
The project’s addition was not especially large but was able to facilitate a new pathway to the home’s rear family room. The existing brick wall at the bottom of the second-floor staircase was opened up and created a new, natural flow from the second-floor bedrooms to the front formal room, and into the rear family hang-out space- all without having to cut through the often busy kitchen. The dining room area was relocated to remove it from the pathway to the door to the backyard. Additionally, free and clear access to the rear yard was established for both two-legged and four-legged friends.
The existing chunky slider door was removed and in its place was fabricated and installed a custom centerpiece that included a new gas fireplace insert with custom brick surround, two side towers for display items and choice vinyl, and two base cabinets with metal-grated doors to house a subwoofer, wifi equipment, and other stow-away items. The black walnut countertops and mantle pop from the white cabinetry, and the wall-mounted TV with soundbar complete the central A/V hub. The custom cabs and tops were designed and built at Hillcrest’s custom shop.
The farmhouse appeal was completed with distressed engineered hardwood floors and craftsman-style window and door trim throughout.
-
Another major component of the project was the conversion of the garage into a pantry+mudroom+everyday entry.
The clients had used their smallish garage for storage of outdoor yard and recreational equipment. With those storage needs being addressed at the exterior, the space was transformed into a custom pantry and mudroom. The floor level within the space was raised to meet the rest of the house and insulated appropriately. A newly installed pocket door divided the dining room area from the designed-to-spec pantry/beverage center. The pantry was designed to house dry storage, cleaning supplies, and dry bar supplies when the cleaning and shopping are complete. A window seat with doggie supply storage below was worked into the design to accommodate the existing elevation of the original garage window.
A coat closet and a small set of steps divide the pantry from the mudroom entry. The mudroom entry is marked with a striking combo of the herringbone thin-brick flooring and a custom hutch. Kids returning home from school have a designated spot to hang their coats and bookbags with two deep drawers for shoes. A custom cherry bench top adds a punctuation of warmth. The entry door and window replaced the old overhead garage doors to create the daily-used informal entry off the driveway.
With the house being such a favorable area, and the clients not looking to pull up roots, Hillcrest Construction facilitated a collaborative experience and comprehensive plan to change the house for the better and make it a home to grow within.

Diseño de puerta principal abovedada clásica de tamaño medio con paredes azules, suelo de baldosas de cerámica, puerta simple, puerta roja, suelo azul y panelado
1.154 fotos de entradas con panelado y todos los tratamientos de pared
8