1.452 fotos de entradas con machihembrado y vigas vistas
Filtrar por
Presupuesto
Ordenar por:Popular hoy
161 - 180 de 1452 fotos
Artículo 1 de 3

Modelo de hall minimalista de tamaño medio con paredes grises, suelo de cemento, suelo gris y vigas vistas
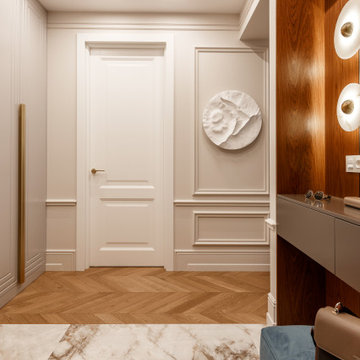
Diseño de puerta principal tradicional renovada de tamaño medio con paredes blancas, suelo de baldosas de porcelana, puerta simple, puerta blanca, suelo beige, vigas vistas y boiserie
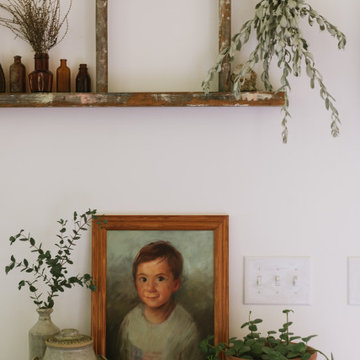
Art, Custom Commission by Shawn Costello
Dresser/Sideboard by Ikea in "Luxe" paint by Magnolia Home for KILZ
Vessels all Vintage
Ladder, Vintage Family heirloom
Green Potted Plants
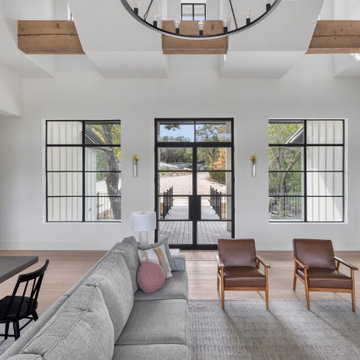
Ejemplo de puerta principal de estilo de casa de campo de tamaño medio con paredes blancas, suelo de madera en tonos medios, puerta doble, puerta de vidrio, suelo marrón y vigas vistas
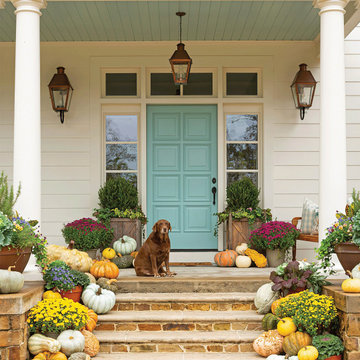
Festive fall entry with French Quarter Lanterns.
The Original French Quarter® Lantern on a gooseneck pairs the classic design of the French Quarter® light with a more decorative wrought iron bracket. This combination serves as a complement to architecture with arched doors or windows.
Standard Lantern Sizes
Height Width Depth
14.0" 9.25" 9.25"
18.0" 10.5" 10.5"
21.0" 11.5" 11.5"
24.0" 13.25" 13.25"
27.0" 14.5" 14.5"

Eichler in Marinwood - At the larger scale of the property existed a desire to soften and deepen the engagement between the house and the street frontage. As such, the landscaping palette consists of textures chosen for subtlety and granularity. Spaces are layered by way of planting, diaphanous fencing and lighting. The interior engages the front of the house by the insertion of a floor to ceiling glazing at the dining room.
Jog-in path from street to house maintains a sense of privacy and sequential unveiling of interior/private spaces. This non-atrium model is invested with the best aspects of the iconic eichler configuration without compromise to the sense of order and orientation.
photo: scott hargis

玄関ホール内観−3。夜景。照明は原則、間接照明とした
Imagen de hall blanco de estilo zen grande con paredes marrones, suelo de madera clara, puerta corredera, puerta de madera clara, suelo marrón, vigas vistas y madera
Imagen de hall blanco de estilo zen grande con paredes marrones, suelo de madera clara, puerta corredera, puerta de madera clara, suelo marrón, vigas vistas y madera
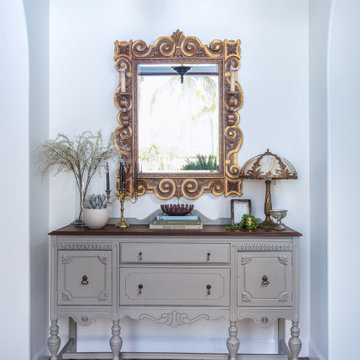
Foto de hall mediterráneo de tamaño medio con suelo de baldosas de terracota y vigas vistas
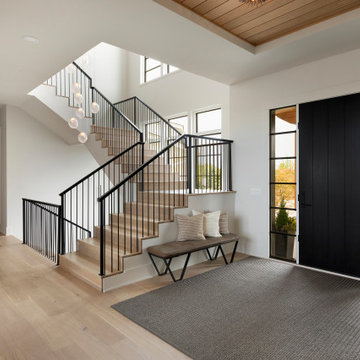
Entryway with modern staircase and white oak wood stairs and ceiling details.
Diseño de entrada clásica renovada con paredes blancas, suelo de madera clara, puerta simple, puerta negra y machihembrado
Diseño de entrada clásica renovada con paredes blancas, suelo de madera clara, puerta simple, puerta negra y machihembrado

This charming, yet functional entry has custom, mudroom style cabinets, shiplap accent wall with chevron pattern, dark bronze cabinet pulls and coat hooks.
Photo by Molly Rose Photography
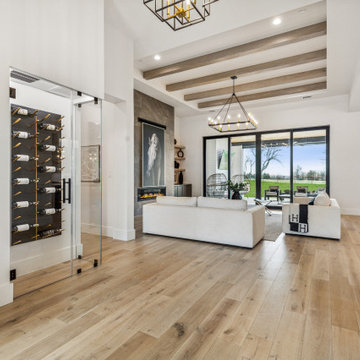
Entering through the front door, guests are greeted with a beautiful climate controlled wine cellar, stunning white oak wood beams, a modern linear fireplace and a view of the gorgeous one acre lot through the large 16'W x 10'H sliding glass doors.

Ejemplo de entrada marinera extra grande con paredes beige, suelo de madera clara, suelo beige, machihembrado y madera

A welcoming foyer...custom wood floors with metal inlay details, thin brick veneer ceiling, custom iron and glass doors.
Ejemplo de distribuidor de estilo americano grande con paredes blancas, puerta doble, puerta negra y vigas vistas
Ejemplo de distribuidor de estilo americano grande con paredes blancas, puerta doble, puerta negra y vigas vistas

本計画は名古屋市の歴史ある閑静な住宅街にあるマンションのリノベーションのプロジェクトで、夫婦と子ども一人の3人家族のための住宅である。
設計時の要望は大きく2つあり、ダイニングとキッチンが豊かでゆとりある空間にしたいということと、物は基本的には表に見せたくないということであった。
インテリアの基本構成は床をオーク無垢材のフローリング、壁・天井は塗装仕上げとし、その壁の随所に床から天井までいっぱいのオーク無垢材の小幅板が現れる。LDKのある主室は黒いタイルの床に、壁・天井は寒水入りの漆喰塗り、出入口や家具扉のある長手一面をオーク無垢材が7m以上連続する壁とし、キッチン側の壁はワークトップに合わせて御影石としており、各面に異素材が対峙する。洗面室、浴室は壁床をモノトーンの磁器質タイルで統一し、ミニマルで洗練されたイメージとしている。

Custom Water Front Home (remodel)
Balboa Peninsula (Newport Harbor Frontage) remodeling exterior and interior throughout and keeping the heritage them fully intact. http://ZenArchitect.com

The entry is both grand and inviting. Minimally designed its demeanor is sophisticated. The entry features a live edge shelf, double dark bronze glass doors and a contrasting wood ceiling.

Modelo de hall contemporáneo de tamaño medio con paredes blancas, suelo de cemento, puerta simple, puerta de madera clara, suelo gris y machihembrado
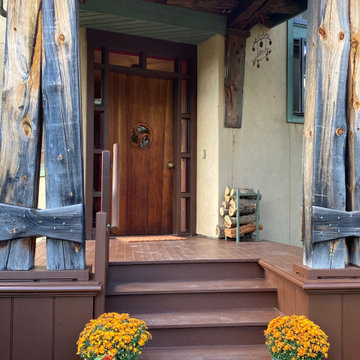
Cleanup and de-cluttering, plus a few props make this front entrance shine.
Foto de puerta principal rústica de tamaño medio con paredes beige, suelo de madera pintada, puerta simple, puerta de madera en tonos medios, suelo marrón y vigas vistas
Foto de puerta principal rústica de tamaño medio con paredes beige, suelo de madera pintada, puerta simple, puerta de madera en tonos medios, suelo marrón y vigas vistas
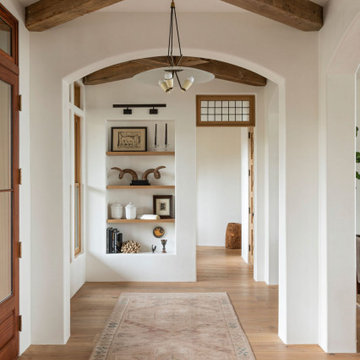
Diseño de puerta principal mediterránea grande con paredes blancas, suelo de madera clara, suelo marrón y vigas vistas

Originally the road side of this home had no real entry for guests. A full gut of the interior of our client's lakehouse allowed us to create a new front entry that takes full advantage of fabulous views of Lake Choctaw.
Entry storage for a lakehouse needs to include room for hanging wet towels and folded dry towns. Also places to store flip flops and sandals. A combination hooks, open shelving, deep drawers and a tall cabniet accomplish all of that for this remodeled space.
1.452 fotos de entradas con machihembrado y vigas vistas
9