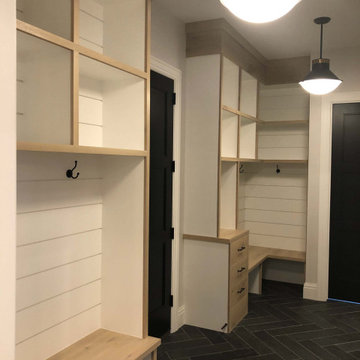1.463 fotos de entradas con machihembrado y vigas vistas
Filtrar por
Presupuesto
Ordenar por:Popular hoy
201 - 220 de 1463 fotos
Artículo 1 de 3

exposed beams in foyer tray ceiling with accent lighting
Modelo de distribuidor moderno extra grande con paredes grises, suelo de baldosas de cerámica, puerta doble, puerta negra, suelo gris y vigas vistas
Modelo de distribuidor moderno extra grande con paredes grises, suelo de baldosas de cerámica, puerta doble, puerta negra, suelo gris y vigas vistas
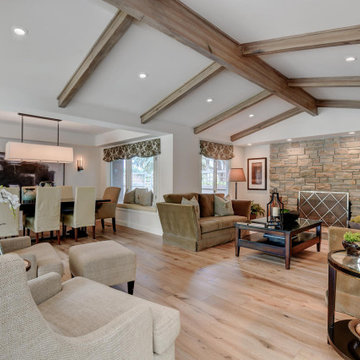
With such breathtaking interior design, this entryway doesn't need much to make a statement. The bold black door and exposed beams create a sense of depth in the already beautiful space.
Budget analysis and project development by: May Construction
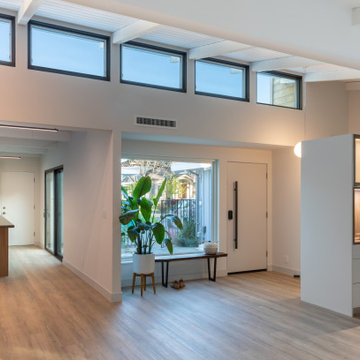
A small entry with a large window and a bench is defined by a lowered ceiling and a double depth cabinet that opens toward the entry and serves the dining room on the other side
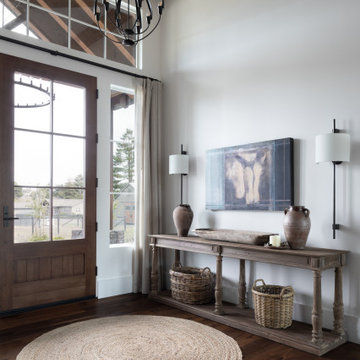
A welcoming foyer to a beautiful home.
Imagen de entrada de estilo de casa de campo con paredes blancas, suelo de madera en tonos medios, puerta simple, puerta de madera en tonos medios y vigas vistas
Imagen de entrada de estilo de casa de campo con paredes blancas, suelo de madera en tonos medios, puerta simple, puerta de madera en tonos medios y vigas vistas
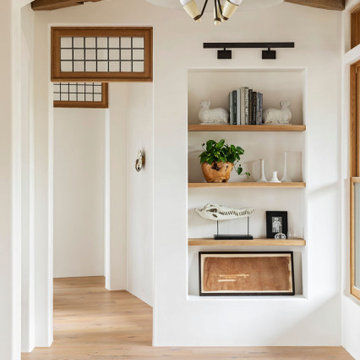
Modelo de puerta principal costera grande con paredes blancas, suelo de madera clara, puerta doble, puerta de madera oscura, suelo marrón y vigas vistas
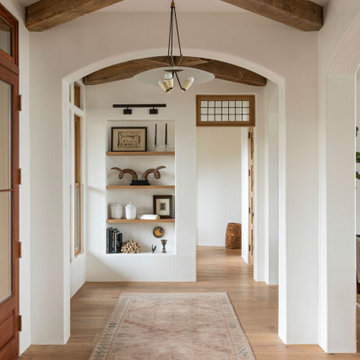
Imagen de puerta principal marinera grande con paredes blancas, suelo de madera clara, puerta doble, puerta de madera oscura, suelo marrón y vigas vistas

Прихожая в загородном доме с жилой мансардой. Из нее лестница ведет в жилые помещения на мансардном этаже. А так же можно попасть в гараж и гостевой санузел.
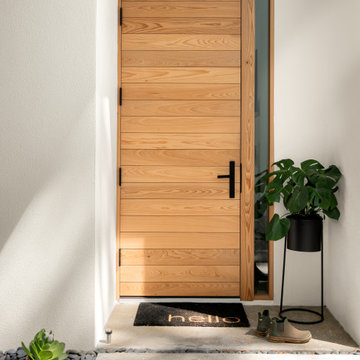
Modelo de hall contemporáneo de tamaño medio con paredes blancas, suelo de cemento, puerta simple, puerta de madera clara, suelo gris y machihembrado
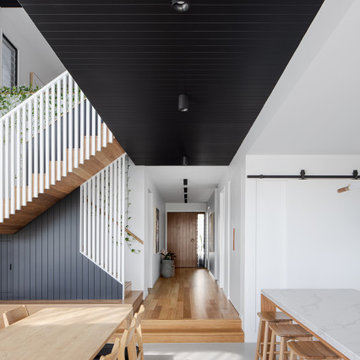
Hallway from front door to polished concrete floor living area.
Imagen de hall contemporáneo con paredes blancas, puerta pivotante, puerta de madera en tonos medios, suelo gris, machihembrado y panelado
Imagen de hall contemporáneo con paredes blancas, puerta pivotante, puerta de madera en tonos medios, suelo gris, machihembrado y panelado
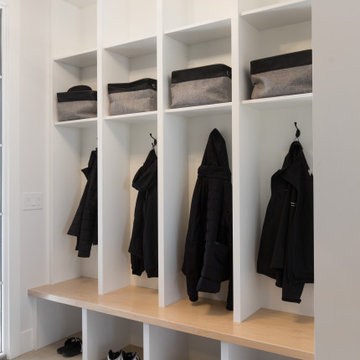
We are extremely proud of this client home as it was done during the 1st shutdown in 2020 while working remotely! Working with our client closely, we completed all of their selections on time for their builder, Broadview Homes.
Combining contemporary finishes with warm greys and light woods make this home a blend of comfort and style. The white clean lined hoodfan by Hammersmith, and the floating maple open shelves by Woodcraft Kitchens create a natural elegance. The black accents and contemporary lighting by Cartwright Lighting make a statement throughout the house.
We love the central staircase, the grey grounding cabinetry, and the brightness throughout the home. This home is a showstopper, and we are so happy to be a part of the amazing team!
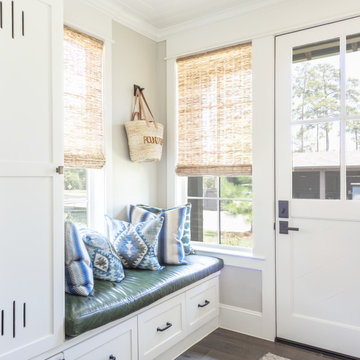
Bathed in natural light streaming through the windows, this entryway has a refreshing sense of brightness. Functional cabinetry provides plenty of storage space, making it easy to get out the door quickly! The leather bench seat adorned with Southwestern pillows adds a touch of character and warmth to the space.
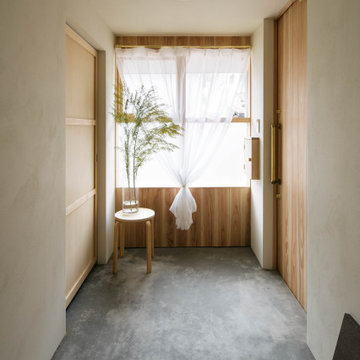
Modelo de hall beige minimalista con paredes beige, suelo de cemento, suelo gris, machihembrado, boiserie, puerta simple y puerta de madera en tonos medios

This lakefront diamond in the rough lot was waiting to be discovered by someone with a modern naturalistic vision and passion. Maintaining an eco-friendly, and sustainable build was at the top of the client priority list. Designed and situated to benefit from passive and active solar as well as through breezes from the lake, this indoor/outdoor living space truly establishes a symbiotic relationship with its natural surroundings. The pie-shaped lot provided significant challenges with a street width of 50ft, a steep shoreline buffer of 50ft, as well as a powerline easement reducing the buildable area. The client desired a smaller home of approximately 2500sf that juxtaposed modern lines with the free form of the natural setting. The 250ft of lakefront afforded 180-degree views which guided the design to maximize this vantage point while supporting the adjacent environment through preservation of heritage trees. Prior to construction the shoreline buffer had been rewilded with wildflowers, perennials, utilization of clover and meadow grasses to support healthy animal and insect re-population. The inclusion of solar panels as well as hydroponic heated floors and wood stove supported the owner’s desire to be self-sufficient. Core ten steel was selected as the predominant material to allow it to “rust” as it weathers thus blending into the natural environment.

Diseño de vestíbulo posterior clásico pequeño con paredes blancas, suelo de madera oscura, suelo marrón, machihembrado y machihembrado

Praktisch ist es viel Stauraum zu haben, ihn aber nicht zeigen zu müssen. Hier versteckt er sich clever hinter der Schiebetür.
Modelo de puerta principal mediterránea de tamaño medio con paredes beige, suelo de travertino, puerta doble, puerta de vidrio, suelo beige y vigas vistas
Modelo de puerta principal mediterránea de tamaño medio con paredes beige, suelo de travertino, puerta doble, puerta de vidrio, suelo beige y vigas vistas
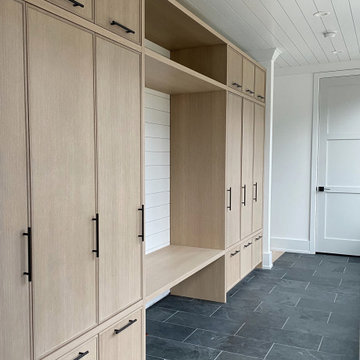
Mudroom
Imagen de vestíbulo posterior contemporáneo grande con suelo azul, machihembrado y machihembrado
Imagen de vestíbulo posterior contemporáneo grande con suelo azul, machihembrado y machihembrado
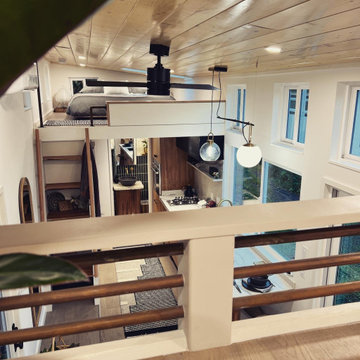
This Ohana model ATU tiny home is contemporary and sleek, cladded in cedar and metal. The slanted roof and clean straight lines keep this 8x28' tiny home on wheels looking sharp in any location, even enveloped in jungle. Cedar wood siding and metal are the perfect protectant to the elements, which is great because this Ohana model in rainy Pune, Hawaii and also right on the ocean.
A natural mix of wood tones with dark greens and metals keep the theme grounded with an earthiness.
Theres a sliding glass door and also another glass entry door across from it, opening up the center of this otherwise long and narrow runway. The living space is fully equipped with entertainment and comfortable seating with plenty of storage built into the seating. The window nook/ bump-out is also wall-mounted ladder access to the second loft.
The stairs up to the main sleeping loft double as a bookshelf and seamlessly integrate into the very custom kitchen cabinets that house appliances, pull-out pantry, closet space, and drawers (including toe-kick drawers).
A granite countertop slab extends thicker than usual down the front edge and also up the wall and seamlessly cases the windowsill.
The bathroom is clean and polished but not without color! A floating vanity and a floating toilet keep the floor feeling open and created a very easy space to clean! The shower had a glass partition with one side left open- a walk-in shower in a tiny home. The floor is tiled in slate and there are engineered hardwood flooring throughout.
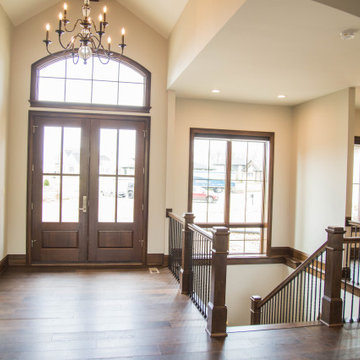
The entry lends grandeur to the home with its vaulted ceiling, double front door with arched transom, and oversized chandelier.
Imagen de puerta principal tradicional renovada extra grande con paredes beige, suelo de madera en tonos medios, puerta doble, puerta de madera oscura, suelo marrón y vigas vistas
Imagen de puerta principal tradicional renovada extra grande con paredes beige, suelo de madera en tonos medios, puerta doble, puerta de madera oscura, suelo marrón y vigas vistas

Diseño de entrada moderna pequeña con paredes blancas, suelo de madera clara, puerta simple y vigas vistas
1.463 fotos de entradas con machihembrado y vigas vistas
11
