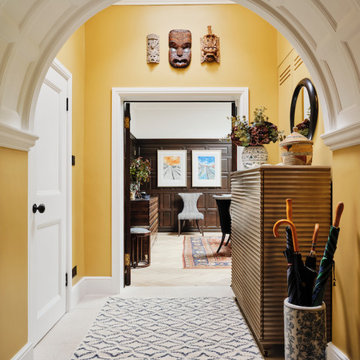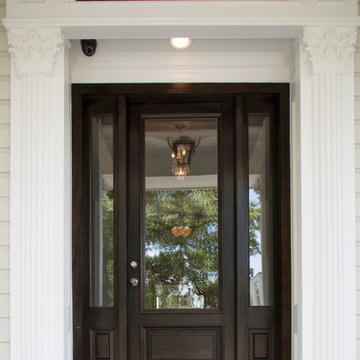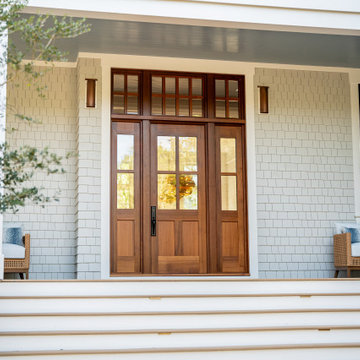1.061 fotos de entradas con machihembrado y casetón
Filtrar por
Presupuesto
Ordenar por:Popular hoy
21 - 40 de 1061 fotos
Artículo 1 de 3

Modelo de vestíbulo tradicional renovado grande con puerta simple, puerta negra, paredes amarillas, suelo de cemento, suelo gris, machihembrado y panelado

This Ohana model ATU tiny home is contemporary and sleek, cladded in cedar and metal. The slanted roof and clean straight lines keep this 8x28' tiny home on wheels looking sharp in any location, even enveloped in jungle. Cedar wood siding and metal are the perfect protectant to the elements, which is great because this Ohana model in rainy Pune, Hawaii and also right on the ocean.
A natural mix of wood tones with dark greens and metals keep the theme grounded with an earthiness.
Theres a sliding glass door and also another glass entry door across from it, opening up the center of this otherwise long and narrow runway. The living space is fully equipped with entertainment and comfortable seating with plenty of storage built into the seating. The window nook/ bump-out is also wall-mounted ladder access to the second loft.
The stairs up to the main sleeping loft double as a bookshelf and seamlessly integrate into the very custom kitchen cabinets that house appliances, pull-out pantry, closet space, and drawers (including toe-kick drawers).
A granite countertop slab extends thicker than usual down the front edge and also up the wall and seamlessly cases the windowsill.
The bathroom is clean and polished but not without color! A floating vanity and a floating toilet keep the floor feeling open and created a very easy space to clean! The shower had a glass partition with one side left open- a walk-in shower in a tiny home. The floor is tiled in slate and there are engineered hardwood flooring throughout.

Entrance hall foyer open to family room. detailed panel wall treatment helped a tall narrow arrow have interest and pattern.
Imagen de distribuidor clásico renovado grande con paredes grises, suelo de mármol, puerta simple, puerta de madera oscura, suelo blanco, casetón y panelado
Imagen de distribuidor clásico renovado grande con paredes grises, suelo de mármol, puerta simple, puerta de madera oscura, suelo blanco, casetón y panelado

Mountain View Entry addition
Butterfly roof with clerestory windows pour natural light into the entry. An IKEA PAX system closet with glass doors reflect light from entry door and sidelight.
Photography: Mark Pinkerton VI360

Photos of Lakewood Ranch show Design Center Selections to include: flooring, cabinetry, tile, countertops, paint, outdoor limestone and pool tiles. Lighting is temporary.

Clean and bright for a space where you can clear your mind and relax. Unique knots bring life and intrigue to this tranquil maple design. With the Modin Collection, we have raised the bar on luxury vinyl plank. The result is a new standard in resilient flooring. Modin offers true embossed in register texture, a low sheen level, a rigid SPC core, an industry-leading wear layer, and so much more.

The entrance hallway in our Blackheath restoration project was painted in warn, sunny yellow which contrasts with the darker wood panelling in the dining room & the pale panelled ceiling

This two story entry features a combination of traditional and modern architectural features. To the right is a custom, floating, and curved staircase to the second floor. The formal living space features a coffered ceiling, two stories of windows, modern light fixtures, built in shelving/bookcases, and a custom cast concrete fireplace surround.

Foto de distribuidor costero con paredes grises, suelo de madera oscura, puerta simple, puerta de madera en tonos medios, suelo marrón, machihembrado y boiserie

The mudroom, also known as the hunt room, not only serves as a space for storage but also as a potting room complete with a pantry and powder room.
Ejemplo de vestíbulo posterior blanco tradicional extra grande con paredes blancas, suelo de ladrillo, puerta tipo holandesa, puerta azul y machihembrado
Ejemplo de vestíbulo posterior blanco tradicional extra grande con paredes blancas, suelo de ladrillo, puerta tipo holandesa, puerta azul y machihembrado

Foto de hall costero grande con paredes amarillas, suelo de madera en tonos medios, puerta simple, puerta azul, suelo marrón, machihembrado y panelado

Front Entry Interior leads to living room. White oak columns and cofferred ceilings.
Modelo de distribuidor de estilo americano grande con paredes blancas, suelo de madera oscura, puerta simple, puerta de madera oscura, suelo marrón, casetón y boiserie
Modelo de distribuidor de estilo americano grande con paredes blancas, suelo de madera oscura, puerta simple, puerta de madera oscura, suelo marrón, casetón y boiserie

Ejemplo de distribuidor clásico renovado grande con paredes blancas, suelo de madera oscura, suelo marrón y casetón

Ejemplo de hall tradicional pequeño con paredes blancas, suelo de madera oscura, puerta simple, puerta de madera oscura, suelo marrón, casetón y panelado

Entryway with custom wide plank flooring, white walls, fireplace and lounging area.
Diseño de distribuidor moderno de tamaño medio con paredes blancas, suelo de madera oscura, puerta simple, puerta de madera oscura, suelo marrón y casetón
Diseño de distribuidor moderno de tamaño medio con paredes blancas, suelo de madera oscura, puerta simple, puerta de madera oscura, suelo marrón y casetón

Ejemplo de puerta principal clásica extra grande con puerta simple, puerta de madera oscura y casetón

Everything in the right place. A light and sun-filled space with customized storage for a busy family. Photography by Aaron Usher III. Styling by Liz Pinto.

This is a light rustic European White Oak hardwood floor.
Modelo de hall clásico renovado de tamaño medio con paredes blancas, suelo de madera en tonos medios, suelo marrón, machihembrado, puerta simple y puerta blanca
Modelo de hall clásico renovado de tamaño medio con paredes blancas, suelo de madera en tonos medios, suelo marrón, machihembrado, puerta simple y puerta blanca

The inviting living room with coffered ceilings and elegant wainscoting is right off of the double height foyer. The dining area welcomes you into the center of the great room beyond.
1.061 fotos de entradas con machihembrado y casetón
2
