1.061 fotos de entradas con machihembrado y casetón
Filtrar por
Presupuesto
Ordenar por:Popular hoy
121 - 140 de 1061 fotos
Artículo 1 de 3

We love this grand entryway featuring wood floors, vaulted ceilings, and custom molding & millwork!
Diseño de distribuidor romántico extra grande con paredes blancas, suelo de madera oscura, puerta doble, puerta blanca, suelo multicolor, casetón y panelado
Diseño de distribuidor romántico extra grande con paredes blancas, suelo de madera oscura, puerta doble, puerta blanca, suelo multicolor, casetón y panelado
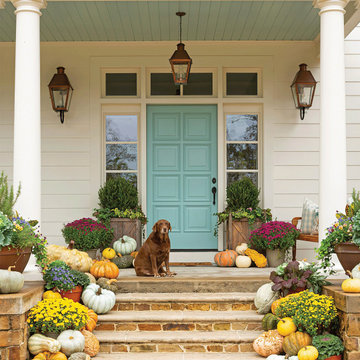
Festive fall entry with French Quarter Lanterns.
The Original French Quarter® Lantern on a gooseneck pairs the classic design of the French Quarter® light with a more decorative wrought iron bracket. This combination serves as a complement to architecture with arched doors or windows.
Standard Lantern Sizes
Height Width Depth
14.0" 9.25" 9.25"
18.0" 10.5" 10.5"
21.0" 11.5" 11.5"
24.0" 13.25" 13.25"
27.0" 14.5" 14.5"

This ultra modern four sided gas fireplace boasts the tallest flames on the market, dual pane glass cooling system ensuring safe-to-touch glass, and an expansive seamless viewing area. Comfortably placed within the newly redesigned and ultra-modern Oceana Hotel in beautiful Santa Monica, CA.
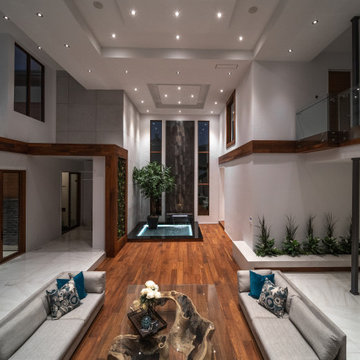
Foto de distribuidor minimalista extra grande con paredes blancas, suelo de baldosas de cerámica, puerta doble, puerta de madera en tonos medios, suelo blanco y casetón
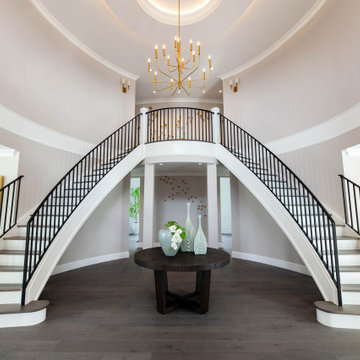
Imagen de distribuidor clásico renovado extra grande con paredes grises, suelo de madera en tonos medios, puerta doble, suelo gris, casetón y todos los tratamientos de pared

This charming, yet functional entry has custom, mudroom style cabinets, shiplap accent wall with chevron pattern, dark bronze cabinet pulls and coat hooks.
Photo by Molly Rose Photography

Ejemplo de entrada marinera extra grande con paredes beige, suelo de madera clara, suelo beige, machihembrado y madera
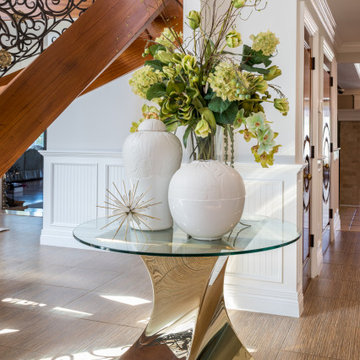
Stepping into this classic glamour dramatic foyer is a fabulous way to feel welcome at home. The color palette is timeless with a bold splash of green which adds drama to the space. Luxurious fabrics, chic furnishings and gorgeous accessories set the tone for this high end makeover which did not involve any structural renovations.

本計画は名古屋市の歴史ある閑静な住宅街にあるマンションのリノベーションのプロジェクトで、夫婦と子ども一人の3人家族のための住宅である。
設計時の要望は大きく2つあり、ダイニングとキッチンが豊かでゆとりある空間にしたいということと、物は基本的には表に見せたくないということであった。
インテリアの基本構成は床をオーク無垢材のフローリング、壁・天井は塗装仕上げとし、その壁の随所に床から天井までいっぱいのオーク無垢材の小幅板が現れる。LDKのある主室は黒いタイルの床に、壁・天井は寒水入りの漆喰塗り、出入口や家具扉のある長手一面をオーク無垢材が7m以上連続する壁とし、キッチン側の壁はワークトップに合わせて御影石としており、各面に異素材が対峙する。洗面室、浴室は壁床をモノトーンの磁器質タイルで統一し、ミニマルで洗練されたイメージとしている。
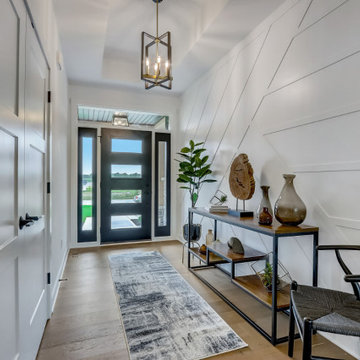
Wainscotting and a coffered ceiling in a crisp white add a clean, modern feel to the entryway.
Ejemplo de puerta principal clásica renovada con paredes blancas, suelo de madera clara, puerta negra y casetón
Ejemplo de puerta principal clásica renovada con paredes blancas, suelo de madera clara, puerta negra y casetón

Custom Water Front Home (remodel)
Balboa Peninsula (Newport Harbor Frontage) remodeling exterior and interior throughout and keeping the heritage them fully intact. http://ZenArchitect.com

The entry is both grand and inviting. Minimally designed its demeanor is sophisticated. The entry features a live edge shelf, double dark bronze glass doors and a contrasting wood ceiling.

Modelo de hall contemporáneo de tamaño medio con paredes blancas, suelo de cemento, puerta simple, puerta de madera clara, suelo gris y machihembrado
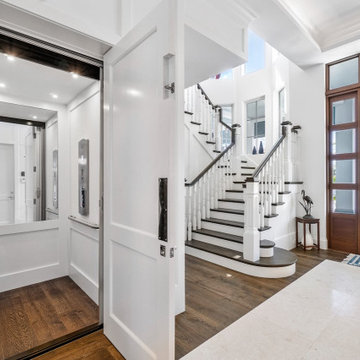
When the main suite is located on the second floor, many of our clients choose to equip their homes with an elevator, ensuring access to the master as they age (or any time they feel like skipping the stairs!)

Originally the road side of this home had no real entry for guests. A full gut of the interior of our client's lakehouse allowed us to create a new front entry that takes full advantage of fabulous views of Lake Choctaw.
Entry storage for a lakehouse needs to include room for hanging wet towels and folded dry towns. Also places to store flip flops and sandals. A combination hooks, open shelving, deep drawers and a tall cabniet accomplish all of that for this remodeled space.

The entry in this home features a barn door and modern looking light fixtures. Hardwood floors, a tray ceiling and wainscoting.
Ejemplo de distribuidor campestre grande con paredes blancas, suelo de madera clara, puerta simple, puerta blanca, suelo beige, casetón y boiserie
Ejemplo de distribuidor campestre grande con paredes blancas, suelo de madera clara, puerta simple, puerta blanca, suelo beige, casetón y boiserie
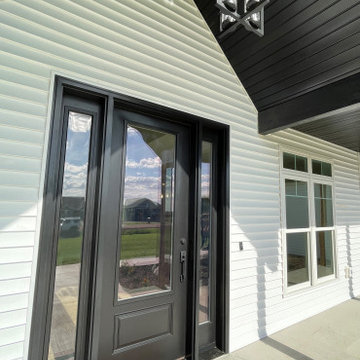
A beautiful black 8-foot entryway with full lite sidelites and Clear Glass to allow natural light into the foyer.
Diseño de puerta principal de estilo de casa de campo grande con paredes blancas, puerta simple, puerta negra y machihembrado
Diseño de puerta principal de estilo de casa de campo grande con paredes blancas, puerta simple, puerta negra y machihembrado

Front Entry Interior leads to living room. White oak columns and cofferred ceilings.
Modelo de distribuidor de estilo americano grande con paredes blancas, suelo de madera oscura, puerta simple, puerta de madera oscura, suelo marrón, casetón y boiserie
Modelo de distribuidor de estilo americano grande con paredes blancas, suelo de madera oscura, puerta simple, puerta de madera oscura, suelo marrón, casetón y boiserie
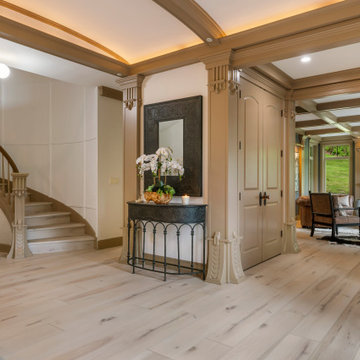
Clean and bright for a space where you can clear your mind and relax. Unique knots bring life and intrigue to this tranquil maple design. With the Modin Collection, we have raised the bar on luxury vinyl plank. The result is a new standard in resilient flooring. Modin offers true embossed in register texture, a low sheen level, a rigid SPC core, an industry-leading wear layer, and so much more.

2-story open foyer with custom trim work and luxury vinyl flooring.
Ejemplo de distribuidor marinero extra grande con paredes multicolor, suelo vinílico, puerta doble, puerta blanca, suelo multicolor, casetón y boiserie
Ejemplo de distribuidor marinero extra grande con paredes multicolor, suelo vinílico, puerta doble, puerta blanca, suelo multicolor, casetón y boiserie
1.061 fotos de entradas con machihembrado y casetón
7