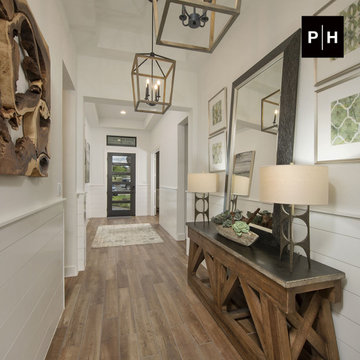913 fotos de entradas con machihembrado
Filtrar por
Presupuesto
Ordenar por:Popular hoy
161 - 180 de 913 fotos
Artículo 1 de 2

Our clients wanted the ultimate modern farmhouse custom dream home. They found property in the Santa Rosa Valley with an existing house on 3 ½ acres. They could envision a new home with a pool, a barn, and a place to raise horses. JRP and the clients went all in, sparing no expense. Thus, the old house was demolished and the couple’s dream home began to come to fruition.
The result is a simple, contemporary layout with ample light thanks to the open floor plan. When it comes to a modern farmhouse aesthetic, it’s all about neutral hues, wood accents, and furniture with clean lines. Every room is thoughtfully crafted with its own personality. Yet still reflects a bit of that farmhouse charm.
Their considerable-sized kitchen is a union of rustic warmth and industrial simplicity. The all-white shaker cabinetry and subway backsplash light up the room. All white everything complimented by warm wood flooring and matte black fixtures. The stunning custom Raw Urth reclaimed steel hood is also a star focal point in this gorgeous space. Not to mention the wet bar area with its unique open shelves above not one, but two integrated wine chillers. It’s also thoughtfully positioned next to the large pantry with a farmhouse style staple: a sliding barn door.
The master bathroom is relaxation at its finest. Monochromatic colors and a pop of pattern on the floor lend a fashionable look to this private retreat. Matte black finishes stand out against a stark white backsplash, complement charcoal veins in the marble looking countertop, and is cohesive with the entire look. The matte black shower units really add a dramatic finish to this luxurious large walk-in shower.
Photographer: Andrew - OpenHouse VC
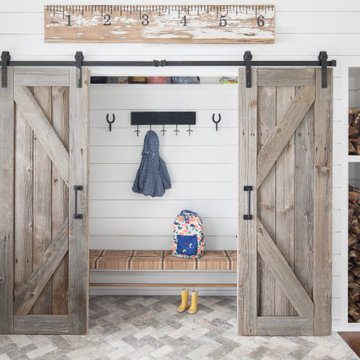
Sometimes what you’re looking for is right in your own backyard. This is what our Darien Reno Project homeowners decided as we launched into a full house renovation beginning in 2017. The project lasted about one year and took the home from 2700 to 4000 square feet.
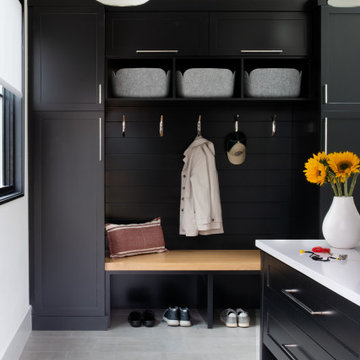
Mudroom
Modelo de vestíbulo posterior tradicional renovado con paredes blancas, suelo de baldosas de porcelana, puerta simple, puerta negra, suelo gris y machihembrado
Modelo de vestíbulo posterior tradicional renovado con paredes blancas, suelo de baldosas de porcelana, puerta simple, puerta negra, suelo gris y machihembrado
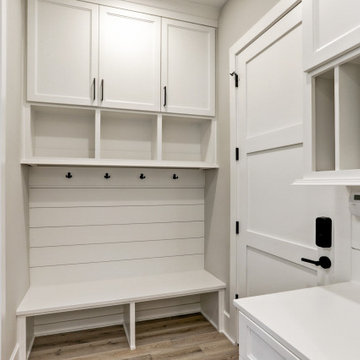
back entry mud room. mail sorting and bench with coat hooks. book bag storage.
Diseño de vestíbulo posterior tradicional renovado grande con paredes blancas, suelo de madera clara, suelo multicolor y machihembrado
Diseño de vestíbulo posterior tradicional renovado grande con paredes blancas, suelo de madera clara, suelo multicolor y machihembrado
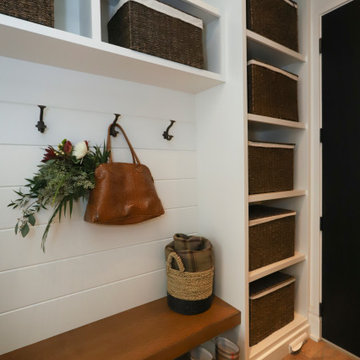
Beautifully simple mudroom, white shiplap wall panels are the perfect location for coat hooks, open shelves with wicker baskets create convenient hidden storage. The white oak floating bench and travertine flooring adds a touch of warmth to the clean crisp white space.
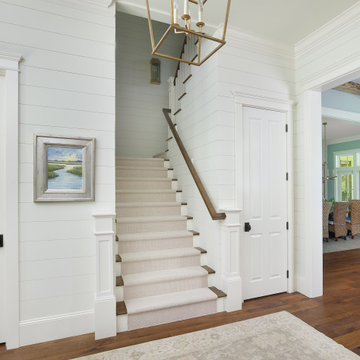
Diseño de hall costero de tamaño medio con paredes blancas, suelo de madera en tonos medios, puerta simple, puerta de madera oscura, suelo marrón y machihembrado
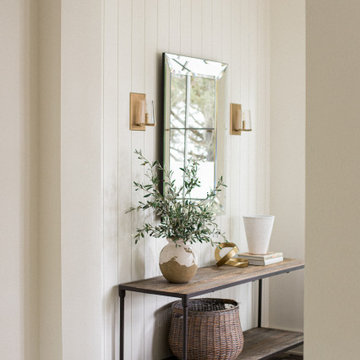
A foyer with just enough character and personality - vertical shiplap and star and cross terracotta pattern floor.
Modelo de distribuidor tradicional renovado de tamaño medio con paredes blancas, puerta simple, puerta de madera clara y machihembrado
Modelo de distribuidor tradicional renovado de tamaño medio con paredes blancas, puerta simple, puerta de madera clara y machihembrado

Diseño de hall tradicional renovado pequeño con paredes blancas, suelo de madera clara, puerta simple, puerta blanca, suelo beige y machihembrado
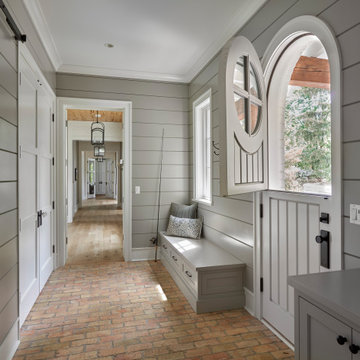
Burr Ridge, IL home by Charles Vincent George Architects. Photography by Tony Soluri. Two-story white, painted brick, the home has a mud room with shiplap siding, reclaimed brick floors, built-in bench seating, barn door closet, and a charming Dutch door to bring in the fresh air. This elegant home exudes old-world charm, creating a comfortable and inviting retreat in the western suburbs of Chicago.
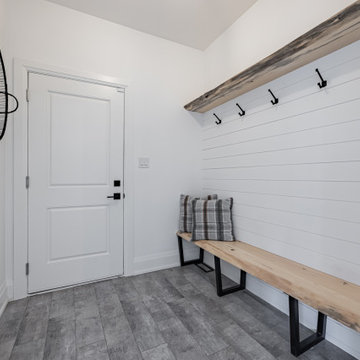
Modelo de vestíbulo posterior campestre con paredes blancas, suelo de baldosas de porcelana, puerta simple, puerta blanca, suelo negro y machihembrado
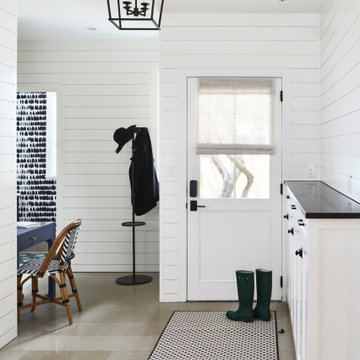
Martha O'Hara Interiors, Interior Design & Photo Styling | Atlantis Architects, Architect | Andrea Calo, Photography
Please Note: All “related,” “similar,” and “sponsored” products tagged or listed by Houzz are not actual products pictured. They have not been approved by Martha O’Hara Interiors nor any of the professionals credited. For information about our work, please contact design@oharainteriors.com.

This lakefront diamond in the rough lot was waiting to be discovered by someone with a modern naturalistic vision and passion. Maintaining an eco-friendly, and sustainable build was at the top of the client priority list. Designed and situated to benefit from passive and active solar as well as through breezes from the lake, this indoor/outdoor living space truly establishes a symbiotic relationship with its natural surroundings. The pie-shaped lot provided significant challenges with a street width of 50ft, a steep shoreline buffer of 50ft, as well as a powerline easement reducing the buildable area. The client desired a smaller home of approximately 2500sf that juxtaposed modern lines with the free form of the natural setting. The 250ft of lakefront afforded 180-degree views which guided the design to maximize this vantage point while supporting the adjacent environment through preservation of heritage trees. Prior to construction the shoreline buffer had been rewilded with wildflowers, perennials, utilization of clover and meadow grasses to support healthy animal and insect re-population. The inclusion of solar panels as well as hydroponic heated floors and wood stove supported the owner’s desire to be self-sufficient. Core ten steel was selected as the predominant material to allow it to “rust” as it weathers thus blending into the natural environment.
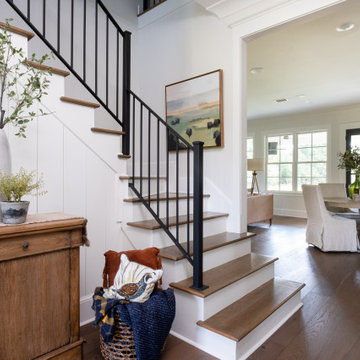
Ejemplo de distribuidor tradicional con paredes blancas, suelo de madera en tonos medios, suelo marrón y machihembrado
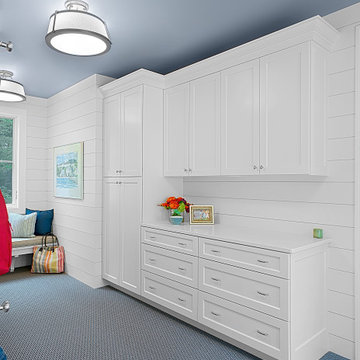
The ample, custom cabinetry in the mudroom hide all of the necessities of modern living at the "back of house" functional area. With windows and French doors flanking the long space, it is flooded with light and feels expansive. Indoor/outdoor STARK carpet is warm yet durable.
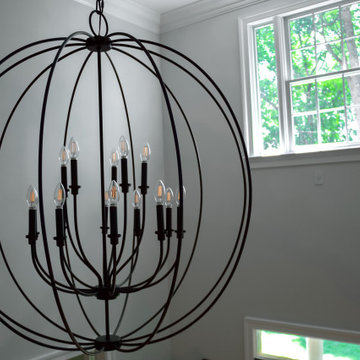
This two-story entryway will WOW guests as soon as they walk through the door. A globe chandelier, navy colored front door, shiplap accent wall, and stunning sitting bench were all designed to bring farmhouse elements the client was looking for.
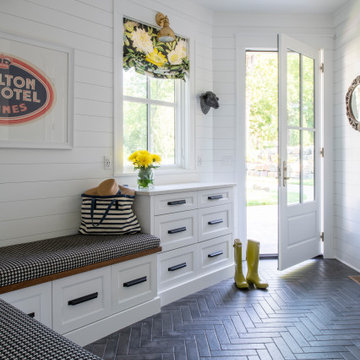
Builder: Michels Homes
Interior Design: Talla Skogmo Interior Design
Cabinetry Design: Megan at Michels Homes
Photography: Scott Amundson Photography
Imagen de vestíbulo posterior costero de tamaño medio con paredes blancas, suelo de baldosas de cerámica, puerta simple, puerta blanca, suelo negro y machihembrado
Imagen de vestíbulo posterior costero de tamaño medio con paredes blancas, suelo de baldosas de cerámica, puerta simple, puerta blanca, suelo negro y machihembrado

A small entryway at the rear of the house was transformed by the kitchen addition, into a more spacious, accommodating space for the entire family, including children, pets and guests.
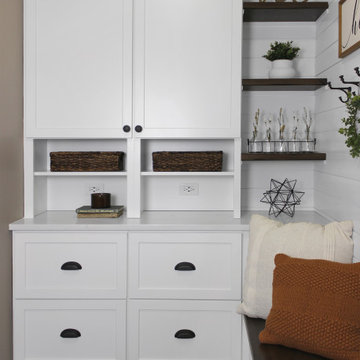
Custom cabinets in mudroom renovation with shiplap walls and dark hardwood floors.
Diseño de vestíbulo posterior rural grande con paredes blancas, suelo de madera en tonos medios, puerta simple, puerta blanca, suelo marrón, casetón y machihembrado
Diseño de vestíbulo posterior rural grande con paredes blancas, suelo de madera en tonos medios, puerta simple, puerta blanca, suelo marrón, casetón y machihembrado
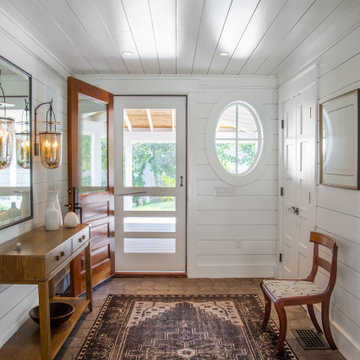
Diseño de distribuidor marinero con paredes blancas, puerta simple, puerta de madera en tonos medios, suelo marrón, machihembrado y machihembrado
913 fotos de entradas con machihembrado
9
