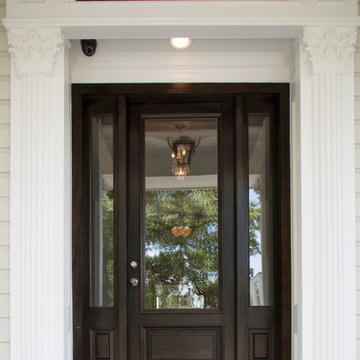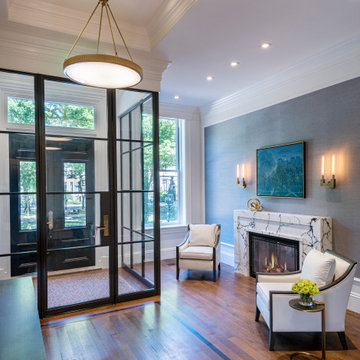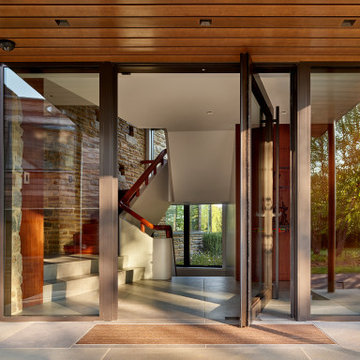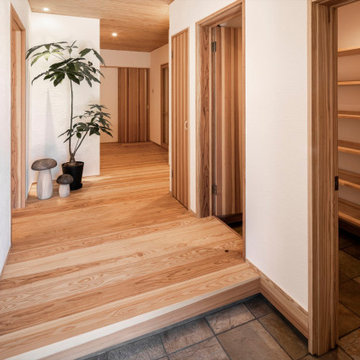1.699 fotos de entradas con casetón y madera
Filtrar por
Presupuesto
Ordenar por:Popular hoy
61 - 80 de 1699 fotos
Artículo 1 de 3

Distributors & Certified installers of the finest impact wood doors available in the market. Our exterior doors options are not restricted to wood, we are also distributors of fiberglass doors from Plastpro & Therma-tru. We have also a vast selection of brands & custom made interior wood doors that will satisfy the most demanding customers.

Ejemplo de hall tradicional pequeño con paredes blancas, suelo de madera oscura, puerta simple, puerta de madera oscura, suelo marrón, casetón y panelado

Diseño de distribuidor rústico grande con paredes multicolor, suelo de cemento, suelo gris, madera y ladrillo

Entryway with custom wide plank flooring, white walls, fireplace and lounging area.
Diseño de distribuidor moderno de tamaño medio con paredes blancas, suelo de madera oscura, puerta simple, puerta de madera oscura, suelo marrón y casetón
Diseño de distribuidor moderno de tamaño medio con paredes blancas, suelo de madera oscura, puerta simple, puerta de madera oscura, suelo marrón y casetón

This mudroom was designed for practical entry into the kitchen. The drop zone is perfect for
Ejemplo de vestíbulo posterior tradicional pequeño con paredes grises, suelo de baldosas de porcelana, puerta simple, puerta blanca, suelo gris, madera y boiserie
Ejemplo de vestíbulo posterior tradicional pequeño con paredes grises, suelo de baldosas de porcelana, puerta simple, puerta blanca, suelo gris, madera y boiserie

Foto de puerta principal retro pequeña con paredes blancas, suelo de ladrillo, puerta simple, puerta negra, suelo multicolor y madera

PNW Modern entryway with textured tile wall accent, tongue and groove ceiling detail, and shou sugi wall accent. This entry is decorated beautifully with a custom console table and commissioned art piece by DeAnn Art Studio.

Ejemplo de puerta principal clásica extra grande con puerta simple, puerta de madera oscura y casetón

This modern waterfront home was built for today’s contemporary lifestyle with the comfort of a family cottage. Walloon Lake Residence is a stunning three-story waterfront home with beautiful proportions and extreme attention to detail to give both timelessness and character. Horizontal wood siding wraps the perimeter and is broken up by floor-to-ceiling windows and moments of natural stone veneer.
The exterior features graceful stone pillars and a glass door entrance that lead into a large living room, dining room, home bar, and kitchen perfect for entertaining. With walls of large windows throughout, the design makes the most of the lakefront views. A large screened porch and expansive platform patio provide space for lounging and grilling.
Inside, the wooden slat decorative ceiling in the living room draws your eye upwards. The linear fireplace surround and hearth are the focal point on the main level. The home bar serves as a gathering place between the living room and kitchen. A large island with seating for five anchors the open concept kitchen and dining room. The strikingly modern range hood and custom slab kitchen cabinets elevate the design.
The floating staircase in the foyer acts as an accent element. A spacious master suite is situated on the upper level. Featuring large windows, a tray ceiling, double vanity, and a walk-in closet. The large walkout basement hosts another wet bar for entertaining with modern island pendant lighting.
Walloon Lake is located within the Little Traverse Bay Watershed and empties into Lake Michigan. It is considered an outstanding ecological, aesthetic, and recreational resource. The lake itself is unique in its shape, with three “arms” and two “shores” as well as a “foot” where the downtown village exists. Walloon Lake is a thriving northern Michigan small town with tons of character and energy, from snowmobiling and ice fishing in the winter to morel hunting and hiking in the spring, boating and golfing in the summer, and wine tasting and color touring in the fall.

Contractor: Matt Bronder Construction
Landscape: JK Landscape Construction
Ejemplo de vestíbulo posterior escandinavo con suelo de cemento, puerta simple, madera y madera
Ejemplo de vestíbulo posterior escandinavo con suelo de cemento, puerta simple, madera y madera

Elegant common foyer with glossy black double doors and enclosed black iron and glass vestibule. Stained white oak hardwood flooring and grey grasscloth wall covering. White coffered ceiling with recessed lighting and lacquered brass chandeliers.

Ejemplo de distribuidor contemporáneo grande con paredes beige, suelo de madera clara, puerta doble, puerta negra, suelo marrón y casetón

Front Entry features traditional details and finishes with modern, oversized front door - Old Northside Historic Neighborhood, Indianapolis - Architect: HAUS | Architecture For Modern Lifestyles - Builder: ZMC Custom Homes

Photo : © Julien Fernandez / Amandine et Jules – Hotel particulier a Angers par l’architecte Laurent Dray.
Imagen de distribuidor clásico renovado de tamaño medio con paredes azules, suelo de baldosas de terracota, puerta doble, puerta azul, suelo multicolor, casetón y panelado
Imagen de distribuidor clásico renovado de tamaño medio con paredes azules, suelo de baldosas de terracota, puerta doble, puerta azul, suelo multicolor, casetón y panelado

Gut renovation of mudroom and adjacent powder room. Included custom paneling, herringbone brick floors with radiant heat, and addition of storage and hooks.

The brief was to design a portico side Extension for an existing home to add more storage space for shoes, coats and above all, create a warm welcoming entrance to their home.
Materials - Brick (to match existing) and birch plywood.

New Generation MCM
Location: Lake Oswego, OR
Type: Remodel
Credits
Design: Matthew O. Daby - M.O.Daby Design
Interior design: Angela Mechaley - M.O.Daby Design
Construction: Oregon Homeworks
Photography: KLIK Concepts

A new floor-to-ceiling steel-and-glass pivot door with glass side lites marks the home’s front entry.
Ipe hardwood; VistaLuxe fixed windows and pivot door via North American Windows and Doors; Element by Tech Lighting recessed lighting; Lea Ceramiche Waterfall porcelain stoneware tiles

Ejemplo de hall blanco de estilo de casa de campo grande con paredes blancas, suelo de madera clara, puerta simple, puerta negra, suelo beige, madera y panelado
1.699 fotos de entradas con casetón y madera
4
