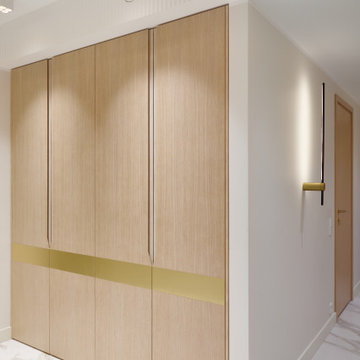1.697 fotos de entradas con casetón y madera
Ordenar por:Popular hoy
1 - 20 de 1697 fotos

Entering the single-story home, a custom double front door leads into a foyer with a 14’ tall, vaulted ceiling design imagined with stained planks and slats. The foyer floor design contrasts white dolomite slabs with the warm-toned wood floors that run throughout the rest of the home. Both the dolomite and engineered wood were selected for their durability, water resistance, and most importantly, ability to withstand the south Florida humidity. With many elements of the home leaning modern, like the white walls and high ceilings, mixing in warm wood tones ensures that the space still feels inviting and comfortable.

Imagen de hall tradicional grande con paredes blancas, suelo de baldosas de cerámica, puerta simple, suelo multicolor, puerta de vidrio y casetón

Imagen de entrada contemporánea con paredes blancas, suelo de baldosas de cerámica, suelo blanco y casetón

You can see from the dining table right through to the front door in all it's stained glass glory. Loving the bevelled glass panel and frame above the door to the extension. Really allows the light to come in and connect the old to the new.

We offer a wide variety of coffered ceilings, custom made in different styles and finishes to fit any space and taste.
For more projects visit our website wlkitchenandhome.com
.
.
.
#cofferedceiling #customceiling #ceilingdesign #classicaldesign #traditionalhome #crown #finishcarpentry #finishcarpenter #exposedbeams #woodwork #carvedceiling #paneling #custombuilt #custombuilder #kitchenceiling #library #custombar #barceiling #livingroomideas #interiordesigner #newjerseydesigner #millwork #carpentry #whiteceiling #whitewoodwork #carved #carving #ornament #librarydecor #architectural_ornamentation

Imagen de vestíbulo costero pequeño con paredes blancas, suelo de madera clara, puerta tipo holandesa, puerta roja, madera y suelo beige

This gorgeous lake home sits right on the water's edge. It features a harmonious blend of rustic and and modern elements, including a rough-sawn pine floor, gray stained cabinetry, and accents of shiplap and tongue and groove throughout.

Diseño de vestíbulo posterior de estilo de casa de campo con paredes beige, suelo gris, madera y madera

Diseño de puerta principal contemporánea de tamaño medio con paredes grises, puerta simple, puerta negra, suelo beige y madera

Removed old Brick and Vinyl Siding to install Insulation, Wrap, James Hardie Siding (Cedarmill) in Iron Gray and Hardie Trim in Arctic White, Installed Simpson Entry Door, Garage Doors, ClimateGuard Ultraview Vinyl Windows, Gutters and GAF Timberline HD Shingles in Charcoal. Also, Soffit & Fascia with Decorative Corner Brackets on Front Elevation. Installed new Canopy, Stairs, Rails and Columns and new Back Deck with Cedar.

Modelo de distribuidor campestre grande con paredes azules, puerta simple, puerta azul, madera y papel pintado

Imagen de vestíbulo posterior clásico renovado grande con paredes grises, suelo de madera clara, suelo marrón, madera, puerta doble y puerta de madera en tonos medios

The task for this beautiful Hamilton East federation home was to create light-infused and timelessly sophisticated spaces for my client. This is proof in the success of choosing the right colour scheme, the use of mirrors and light-toned furniture, and allowing the beautiful features of the house to speak for themselves. Who doesn’t love the chandelier, ornate ceilings and picture rails?!

Modelo de entrada de estilo de casa de campo pequeña con suelo de madera pintada, puerta simple, suelo marrón y madera

Custom dog wash located in mudroom
Imagen de vestíbulo posterior campestre de tamaño medio con paredes blancas, suelo negro y casetón
Imagen de vestíbulo posterior campestre de tamaño medio con paredes blancas, suelo negro y casetón

Stunning stone entry hall with French Rot Iron banister Lime stone floors and walls
Diseño de distribuidor grande con paredes blancas, suelo de piedra caliza, puerta doble, puerta negra, suelo blanco y casetón
Diseño de distribuidor grande con paredes blancas, suelo de piedra caliza, puerta doble, puerta negra, suelo blanco y casetón

Modelo de hall abovedado retro con paredes blancas, suelo de madera en tonos medios, puerta simple, puerta negra, suelo marrón, madera y machihembrado

A for-market house finished in 2021. The house sits on a narrow, hillside lot overlooking the Square below.
photography: Viktor Ramos
Foto de puerta principal campestre grande con paredes blancas, puerta simple, puerta de madera en tonos medios y madera
Foto de puerta principal campestre grande con paredes blancas, puerta simple, puerta de madera en tonos medios y madera

A simple and inviting entryway to this Scandinavian modern home.
Diseño de puerta principal escandinava de tamaño medio con paredes blancas, suelo de madera clara, puerta simple, puerta negra, suelo beige, madera y madera
Diseño de puerta principal escandinava de tamaño medio con paredes blancas, suelo de madera clara, puerta simple, puerta negra, suelo beige, madera y madera

Ejemplo de puerta principal actual con paredes grises, suelo de baldosas de porcelana, puerta simple, puerta gris, suelo gris, madera y madera
1.697 fotos de entradas con casetón y madera
1