167 fotos de entradas con casetón
Filtrar por
Presupuesto
Ordenar por:Popular hoy
101 - 120 de 167 fotos
Artículo 1 de 3
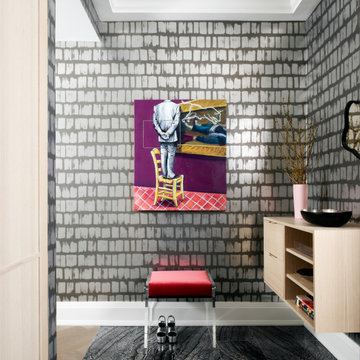
Imagen de distribuidor minimalista pequeño con paredes metalizadas, suelo de mármol, puerta simple, puerta de madera en tonos medios, suelo azul, casetón y papel pintado
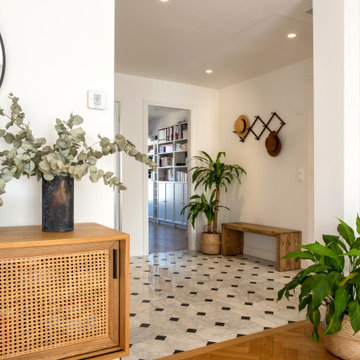
Dans ce grand appartement de 105 m2, les fonctions étaient mal réparties. Notre intervention a permis de recréer l’ensemble des espaces, avec une entrée qui distribue l’ensemble des pièces de l’appartement. Dans la continuité de l’entrée, nous avons placé un WC invité ainsi que la salle de bain comprenant une buanderie, une double douche et un WC plus intime. Nous souhaitions accentuer la lumière naturelle grâce à une palette de blanc. Le marbre et les cabochons noirs amènent du contraste à l’ensemble.
L’ancienne cuisine a été déplacée dans le séjour afin qu’elle soit de nouveau au centre de la vie de famille, laissant place à un grand bureau, bibliothèque. Le double séjour a été transformé pour en faire une seule pièce composée d’un séjour et d’une cuisine. La table à manger se trouvant entre la cuisine et le séjour.
La nouvelle chambre parentale a été rétrécie au profit du dressing parental. La tête de lit a été dessinée d’un vert foret pour contraster avec le lit et jouir de ses ondes. Le parquet en chêne massif bâton rompu existant a été restauré tout en gardant certaines cicatrices qui apporte caractère et chaleur à l’appartement. Dans la salle de bain, la céramique traditionnelle dialogue avec du marbre de Carare C au sol pour une ambiance à la fois douce et lumineuse.
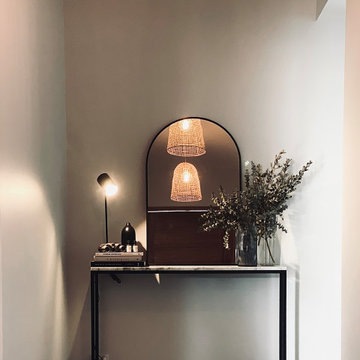
Foto de distribuidor contemporáneo grande con paredes blancas, suelo de madera clara, puerta pivotante, puerta de madera clara y casetón
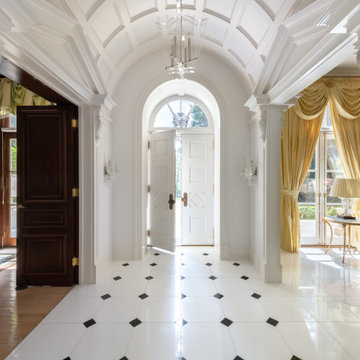
Modelo de hall clásico de tamaño medio con paredes blancas, suelo de baldosas de cerámica, puerta doble, puerta blanca, suelo blanco y casetón
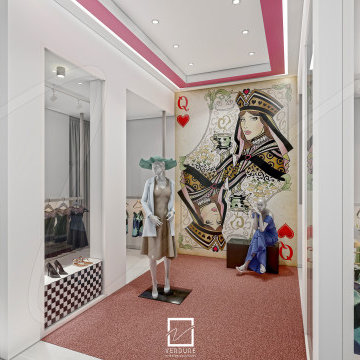
Ladies Fashion Store entrance
Diseño de entrada moderna de tamaño medio con paredes blancas, moqueta, suelo rosa, casetón y ladrillo
Diseño de entrada moderna de tamaño medio con paredes blancas, moqueta, suelo rosa, casetón y ladrillo
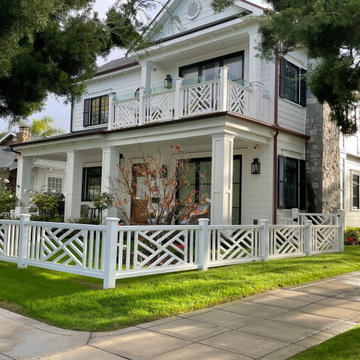
Welcome to The Cottages of Coronado by Flagg Coastal Homes
Foto de puerta principal costera de tamaño medio con paredes blancas, suelo de baldosas de cerámica, puerta tipo holandesa, puerta de madera en tonos medios, suelo gris, casetón y machihembrado
Foto de puerta principal costera de tamaño medio con paredes blancas, suelo de baldosas de cerámica, puerta tipo holandesa, puerta de madera en tonos medios, suelo gris, casetón y machihembrado
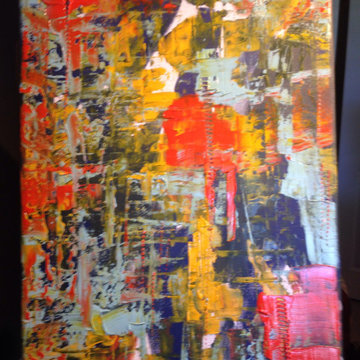
We deliver ART quickly from our coveted artists! We stock their ART for your project to be able to install safely when the project is installed.
Ask us about our ability to deliver projects within 21 days. Our new QUICK Response projects began Spring 2022 in response to our difficulties with Supply Chain in our industry. We delivery for you at all of our offices worldwide.
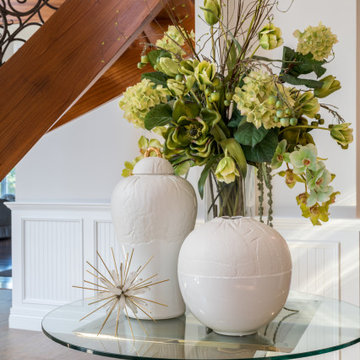
Stepping into this classic glamour dramatic foyer is a fabulous way to feel welcome at home. The color palette is timeless with a bold splash of green which adds drama to the space. Luxurious fabrics, chic furnishings and gorgeous accessories set the tone for this high end makeover which did not involve any structural renovations.
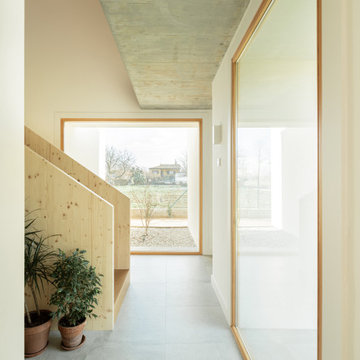
Vista del doble espai a l'entrada. En aquest punt s'uneixen les diferents zones de la casa i es connecta la planta baixa amb la planta primera.
L'espai té dos grans finestrals, que il·luminen l'espai de forma natural
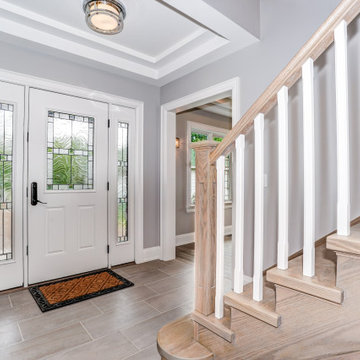
Modelo de distribuidor actual de tamaño medio con paredes grises, suelo de baldosas de cerámica, puerta simple, puerta de vidrio, suelo gris y casetón
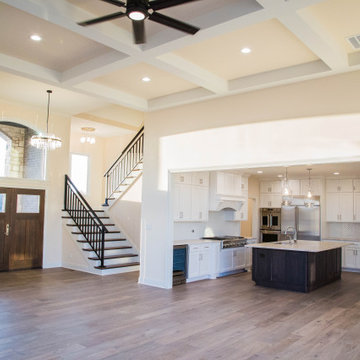
The open concept home allows for the entry, kitchen and living room to flow as one space.
Ejemplo de puerta principal clásica grande con paredes beige, suelo de madera en tonos medios, puerta doble, puerta de madera en tonos medios, suelo marrón y casetón
Ejemplo de puerta principal clásica grande con paredes beige, suelo de madera en tonos medios, puerta doble, puerta de madera en tonos medios, suelo marrón y casetón
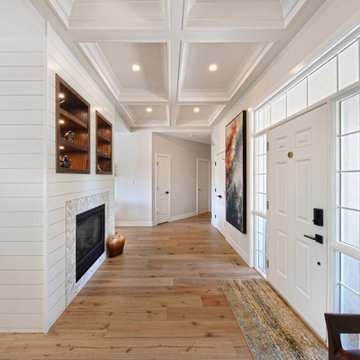
This is our very first Four Elements remodel show home! We started with a basic spec-level early 2000s walk-out bungalow, and transformed the interior into a beautiful modern farmhouse style living space with many custom features. The floor plan was also altered in a few key areas to improve livability and create more of an open-concept feel. Check out the shiplap ceilings with Douglas fir faux beams in the kitchen, dining room, and master bedroom. And a new coffered ceiling in the front entry contrasts beautifully with the custom wood shelving above the double-sided fireplace. Highlights in the lower level include a unique under-stairs custom wine & whiskey bar and a new home gym with a glass wall view into the main recreation area.
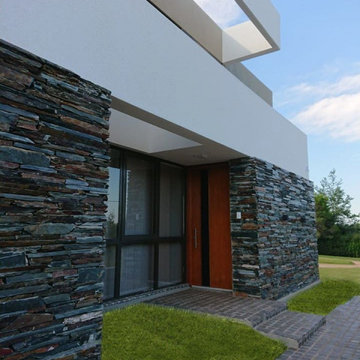
Imagen de puerta principal minimalista grande con paredes blancas, suelo de piedra caliza, puerta pivotante, puerta de madera oscura, suelo gris y casetón
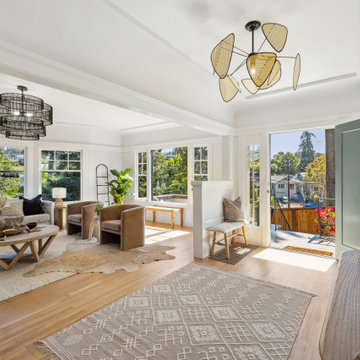
Located in one of the Bay Area's finest neighborhoods and perched in the sky, this stately home is bathed in sunlight and offers vistas of magnificent palm trees. The grand foyer welcomes guests, or casually enter off the laundry/mud room. New contemporary touches balance well with charming original details. The 2.5 bathrooms have all been refreshed. The updated kitchen - with its large picture window to the backyard - is refined and chic. And with a built-in home office area, the kitchen is also functional. Fresh paint and furnishings throughout the home complete the updates.
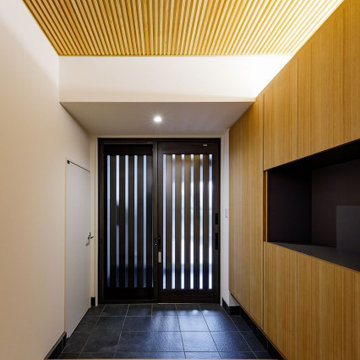
子世帯の玄関ホールは親世帯より、やや小ぶりも階段下の未利用空間を生かした物置が有ったりしますが基本的に同じデザインです。
Foto de hall beige extra grande con paredes blancas, suelo de baldosas de cerámica, puerta corredera, puerta negra, suelo gris, casetón y papel pintado
Foto de hall beige extra grande con paredes blancas, suelo de baldosas de cerámica, puerta corredera, puerta negra, suelo gris, casetón y papel pintado
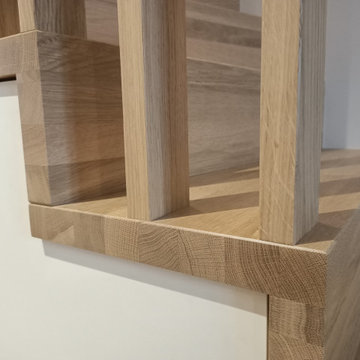
Imagen de distribuidor contemporáneo de tamaño medio con paredes beige, suelo de madera en tonos medios, puerta simple, puerta blanca, suelo marrón y casetón
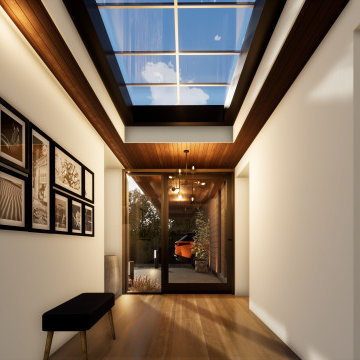
Imagen de puerta principal contemporánea de tamaño medio con paredes blancas, suelo de madera en tonos medios, puerta pivotante, puerta metalizada y casetón
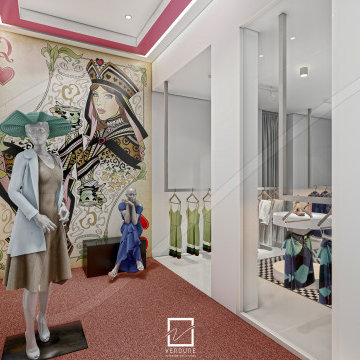
Ladies Fashion Store Interior
Ejemplo de entrada minimalista de tamaño medio con paredes blancas, moqueta, suelo rosa, casetón y ladrillo
Ejemplo de entrada minimalista de tamaño medio con paredes blancas, moqueta, suelo rosa, casetón y ladrillo
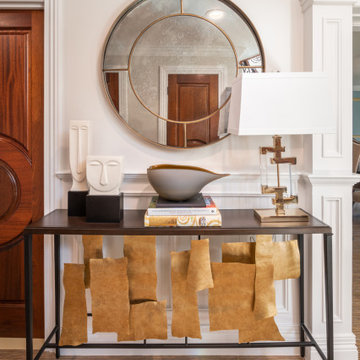
Stepping into this classic glamour dramatic foyer is a fabulous way to feel welcome at home. The color palette is timeless with a bold splash of green which adds drama to the space. Luxurious fabrics, chic furnishings and gorgeous accessories set the tone for this high end makeover which did not involve any structural renovations.

Ejemplo de distribuidor clásico renovado grande con paredes blancas, suelo de madera oscura, suelo marrón y casetón
167 fotos de entradas con casetón
6