179 fotos de entradas clásicas con suelo negro
Filtrar por
Presupuesto
Ordenar por:Popular hoy
41 - 60 de 179 fotos
Artículo 1 de 3

http://www.cookarchitectural.com
Perched on wooded hilltop, this historical estate home was thoughtfully restored and expanded, addressing the modern needs of a large family and incorporating the unique style of its owners. The design is teeming with custom details including a porte cochère and fox head rain spouts, providing references to the historical narrative of the site’s long history.

Black Venetian Plaster Music room with ornate white moldings. Handknotted grey and cream rug, Baccarat crystal lighting in Dining Room and Burgandy lighting in music room. Dining Room in background. This room is off the entry. Black wood floors, contemporary gold artwork. Antique black piano.
White, gold and almost black are used in this very large, traditional remodel of an original Landry Group Home, filled with contemporary furniture, modern art and decor. White painted moldings on walls and ceilings, combined with black stained wide plank wood flooring. Very grand spaces, including living room, family room, dining room and music room feature hand knotted rugs in modern light grey, gold and black free form styles. All large rooms, including the master suite, feature white painted fireplace surrounds in carved moldings. Music room is stunning in black venetian plaster and carved white details on the ceiling with burgandy velvet upholstered chairs and a burgandy accented Baccarat Crystal chandelier. All lighting throughout the home, including the stairwell and extra large dining room hold Baccarat lighting fixtures. Master suite is composed of his and her baths, a sitting room divided from the master bedroom by beautiful carved white doors. Guest house shows arched white french doors, ornate gold mirror, and carved crown moldings. All the spaces are comfortable and cozy with warm, soft textures throughout. Project Location: Lake Sherwood, Westlake, California. Project designed by Maraya Interior Design. From their beautiful resort town of Ojai, they serve clients in Montecito, Hope Ranch, Malibu and Calabasas, across the tri-county area of Santa Barbara, Ventura and Los Angeles, south to Hidden Hills.

The rear entrance to the home boasts cubbyholes for three boys and parents, a tiled floor to remove muddy sneakers or boots, and a desk for quick access to the Internet. If you're hungry, it's but a few steps to the kitchen for a snack!
Behind the camera is a built-in dog shower, complete with shelves and hooks for leashes and dog treats.
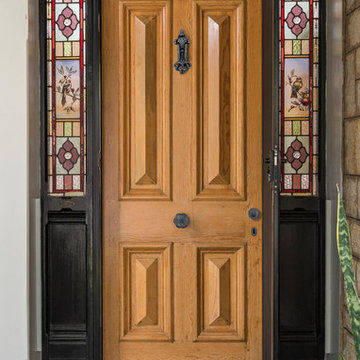
A typical Australian Victorian era panel door - fondly referred to as a 'Cricket Bat' door due to the ridges on the panelling. This door features reproduction door furniture by Tradco including door knocker, ornate centre door knob, milled edge mortice knob and matching escutcheon. All products shown are available in 6 finishes.
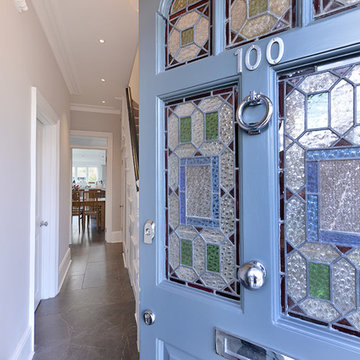
Foto de puerta principal tradicional de tamaño medio con paredes blancas, suelo de mármol, puerta simple, puerta azul y suelo negro
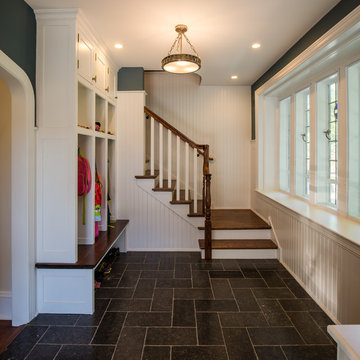
Angle Eye Photography
Diseño de vestíbulo posterior clásico con paredes azules, suelo de pizarra y suelo negro
Diseño de vestíbulo posterior clásico con paredes azules, suelo de pizarra y suelo negro
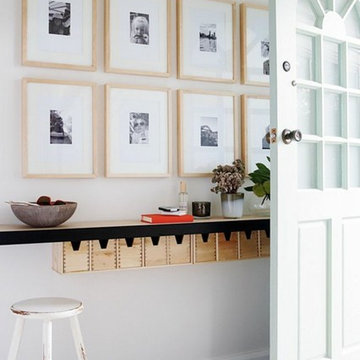
A espacios pequeños, ¡grandes ideas!
⇢ Si tu #recibidor es pequeño, también puedes (y debes) decorarlo. Te traemos 5 trucos con los que triunfar y crear un espacio acogedor y que invite a entrar.
¿Tomas nota? ➢➢ http://bit.ly/2O6y9MP
#DecorLovers #Decoración #Interiores #DecoTIPS
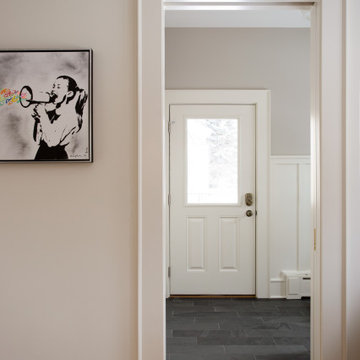
Modelo de vestíbulo posterior tradicional de tamaño medio con paredes grises, suelo de pizarra, puerta simple, puerta blanca, suelo negro y boiserie
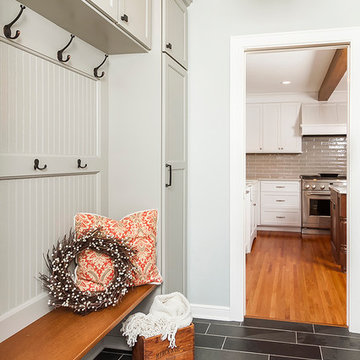
Seth Benn Photography
Imagen de vestíbulo posterior clásico pequeño con paredes grises, suelo de baldosas de cerámica y suelo negro
Imagen de vestíbulo posterior clásico pequeño con paredes grises, suelo de baldosas de cerámica y suelo negro
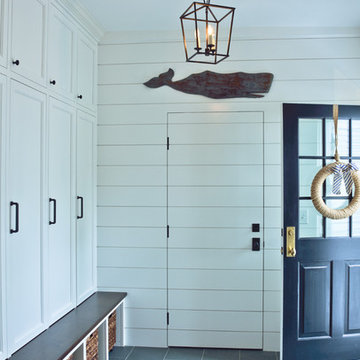
Interior of the new mudroom addition with wood bench seat and storage lockers.
Foto de vestíbulo posterior clásico grande con paredes blancas, suelo de pizarra, puerta simple, puerta negra y suelo negro
Foto de vestíbulo posterior clásico grande con paredes blancas, suelo de pizarra, puerta simple, puerta negra y suelo negro
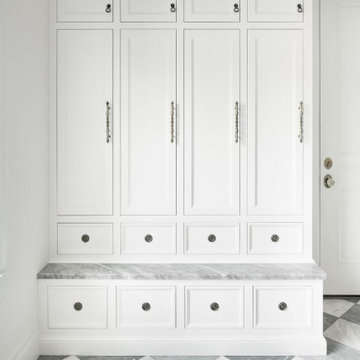
Details matter in every project, but especially in storage solutions like lockers for a mudroom. With drawers for shoe storage and a bench to make it easy to remove shoes, plus additional storage above the lockers, these custom mudroom lockers are exceptional examples of the best storage ideas for your mudroom.
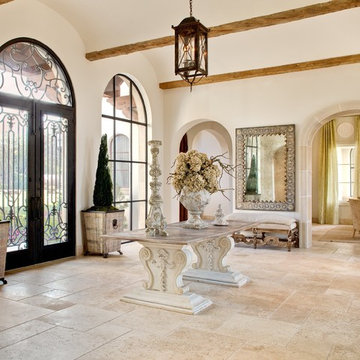
The Grand Versailles Pattern has been carved into much larger pieces than normal Versailles Patterns reducing the amount of grout lines and busy appearance of smaller tiles. Larger tiles with less grout lines create an illusion of a larger room. It is shown here produced from Fiorito Travertine with a three step light antique finish. The blending of several hand finishes give the floor an authentic, naturally worn look in contrast to a typical contrived finish common on mass machine produced stone floors.
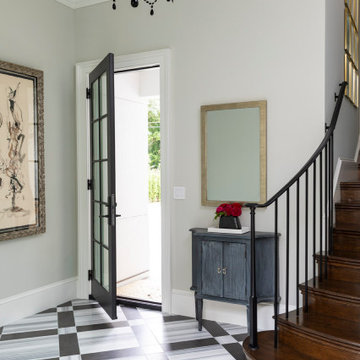
Martha O'Hara Interiors, Interior Design & Photo Styling | Elevation Homes, Builder | Troy Thies, Photography | Murphy & Co Design, Architect |
Please Note: All “related,” “similar,” and “sponsored” products tagged or listed by Houzz are not actual products pictured. They have not been approved by Martha O’Hara Interiors nor any of the professionals credited. For information about our work, please contact design@oharainteriors.com.
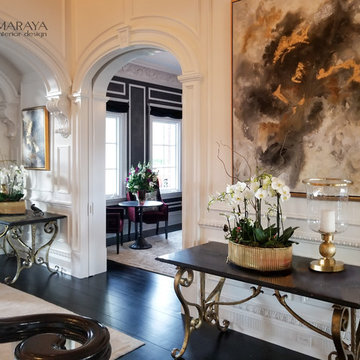
Black Venetian Plaster Music room with ornate white moldings in background behind arch Handknotted grey and cream rug Black wood floors, contemporary gold artwork.
White, gold and almost black are used in this very large, traditional remodel of an original Landry Group Home, filled with contemporary furniture, modern art and decor. White painted moldings on walls and ceilings, combined with black stained wide plank wood flooring. Very grand spaces, including living room, family room, dining room and music room feature hand knotted rugs in modern light grey, gold and black free form styles. All large rooms, including the master suite, feature white painted fireplace surrounds in carved moldings. Music room is stunning in black venetian plaster and carved white details on the ceiling with burgandy velvet upholstered chairs and a burgandy accented Baccarat Crystal chandelier. All lighting throughout the home, including the stairwell and extra large dining room hold Baccarat lighting fixtures. Master suite is composed of his and her baths, a sitting room divided from the master bedroom by beautiful carved white doors. Guest house shows arched white french doors, ornate gold mirror, and carved crown moldings. All the spaces are comfortable and cozy with warm, soft textures throughout. Project Location: Lake Sherwood, Westlake, California. Project designed by Maraya Interior Design. From their beautiful resort town of Ojai, they serve clients in Montecito, Hope Ranch, Malibu and Calabasas, across the tri-county area of Santa Barbara, Ventura and Los Angeles, south to Hidden Hills.
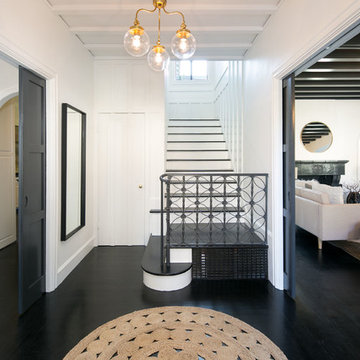
Marcell Puzsar
Modelo de distribuidor tradicional de tamaño medio con paredes blancas, suelo de madera oscura, puerta simple, puerta negra y suelo negro
Modelo de distribuidor tradicional de tamaño medio con paredes blancas, suelo de madera oscura, puerta simple, puerta negra y suelo negro
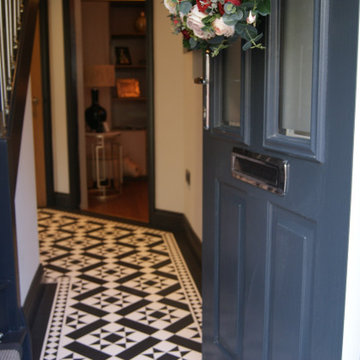
Imagen de hall tradicional pequeño con paredes blancas, suelo vinílico, puerta simple, puerta negra y suelo negro
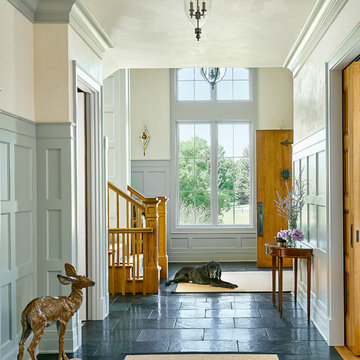
Diseño de distribuidor clásico grande con paredes verdes, puerta simple, puerta de madera en tonos medios y suelo negro
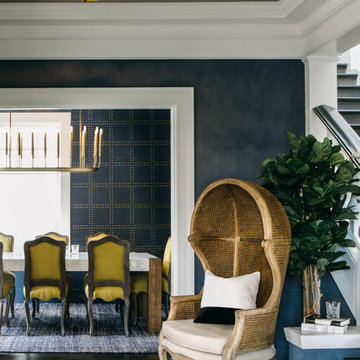
Conroy Tanzer
Diseño de distribuidor tradicional de tamaño medio con paredes grises, suelo de madera oscura, puerta doble, puerta blanca y suelo negro
Diseño de distribuidor tradicional de tamaño medio con paredes grises, suelo de madera oscura, puerta doble, puerta blanca y suelo negro
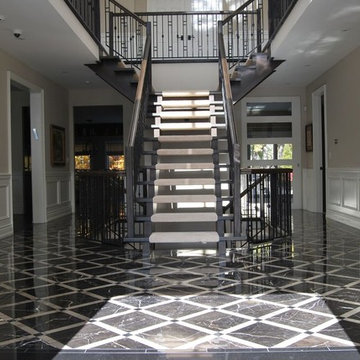
black and white floors, black and white marble floors, black and white tile floors, black marble floors, black stair railing, chair rail, decorative stair railing, elegant entry, entry staircase, Floor Designs, floor inlays, floor patterns, marble floor inlays, marble tile designs, open stairs, split staircase, staircase split in 2, Tile Floor Designs, tile floor inlays, wainscoting, white wainscoting,
179 fotos de entradas clásicas con suelo negro
3
