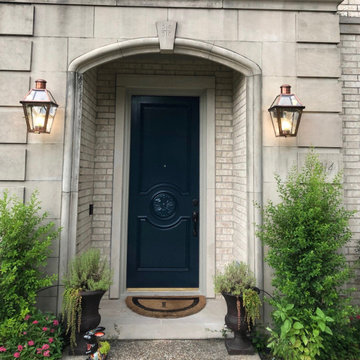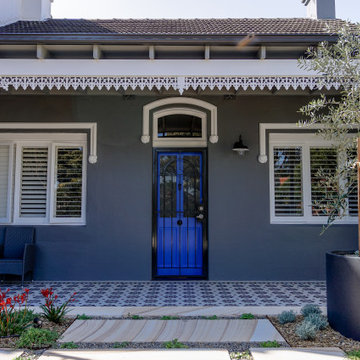479 fotos de entradas clásicas con puerta azul
Filtrar por
Presupuesto
Ordenar por:Popular hoy
241 - 260 de 479 fotos
Artículo 1 de 3
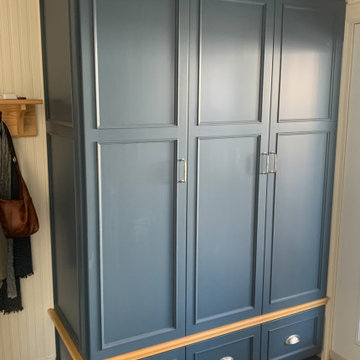
This floor-to-ceiling 5-foot wide storage unit was added to the mudroom. It features soft-close Blum slides and hinges along with dovetail drawers all accented with an ash trim piece.
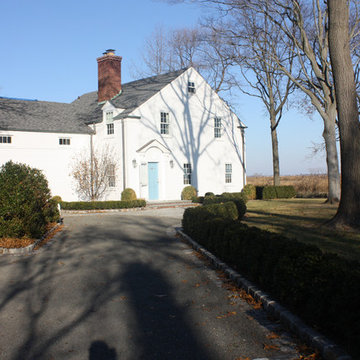
Classical entry , Fypon starburst fan , over door gable entry. Fine paints of Europe Blue door. Zuider Zee Blue.
Architect - Hierarchy Architects + Designers, TJ Costello
Photographer - Brian Jordan, Graphite NYC
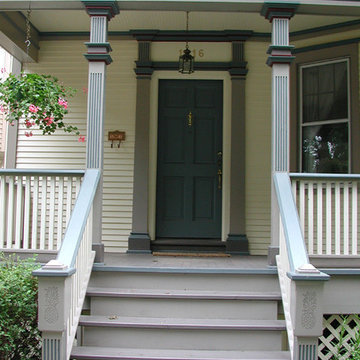
Victorian Style Home completed with Wolverine Restoration Classic Vinyl Siding in the Chicago Lakewood Area by Siding & Windows Group. Also installed Restoration window trim, StyleMark crown moldings, top & middle & bottom frieze board with drip edge, soffit & fascia.
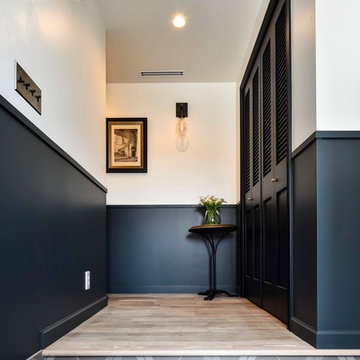
狭小地に建つロフト活用型2階建 NYスタイル
Diseño de hall clásico pequeño con paredes azules, suelo de madera clara, puerta simple, puerta azul y suelo blanco
Diseño de hall clásico pequeño con paredes azules, suelo de madera clara, puerta simple, puerta azul y suelo blanco
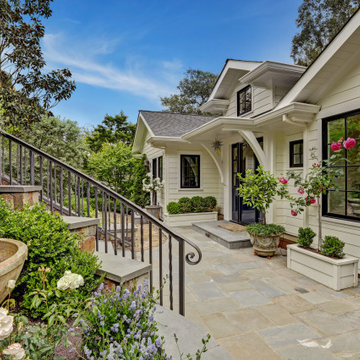
View of entry, blue door,
Imagen de entrada tradicional de tamaño medio con paredes blancas, puerta tipo holandesa, puerta azul y suelo azul
Imagen de entrada tradicional de tamaño medio con paredes blancas, puerta tipo holandesa, puerta azul y suelo azul
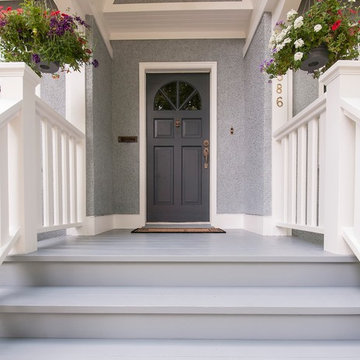
Exterior painting by Warline Painting Ltd. Photo credits to Ina Van Tonder.
Ejemplo de puerta principal clásica con paredes azules, puerta simple y puerta azul
Ejemplo de puerta principal clásica con paredes azules, puerta simple y puerta azul
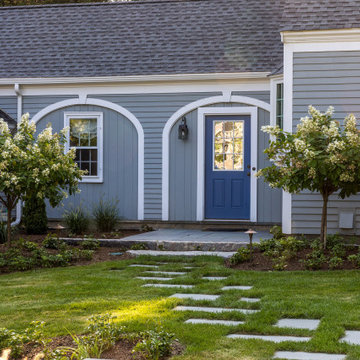
Classic New England materials such as fieldstone, cobblestone and bluestone compliment this extended cape. The combination of evergreen groundcover, boxwoods, and flowering hydrangea provide an elegant entry.
Working on a historically valued home in Andover, it was important to us to elevate the presentation of the front entry in a way that complements the architecture. Originally, the chaotic landscape simply did not do justice for the home, designed by renowned architect, Royal Barry Wills. Simplifying landscape elements aided in transforming a confusing and dysfunctional arrival sequence into one of elegance and clarity.
Thoughtfully orchestrated bluestone walkways create a clear hierarchy of movement between two front doors; subtle bluestone steppers in the lawn lead to the owner’s private entry while a bold bluestone path sweeps through planting beds to guide guests to the main entrance.
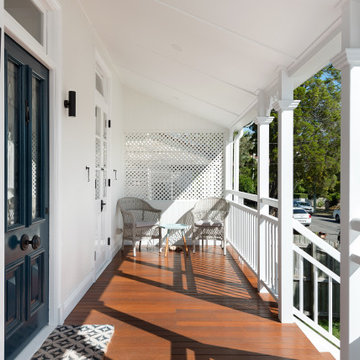
Front Verandah
Ejemplo de puerta principal clásica de tamaño medio con paredes blancas, suelo de madera oscura, puerta simple, puerta azul, suelo marrón y panelado
Ejemplo de puerta principal clásica de tamaño medio con paredes blancas, suelo de madera oscura, puerta simple, puerta azul, suelo marrón y panelado
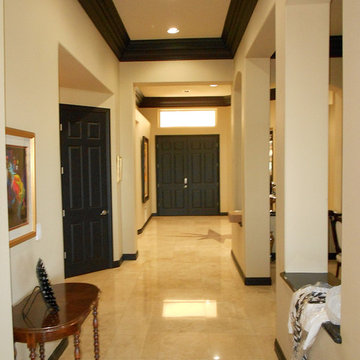
Modelo de puerta principal clásica grande con paredes blancas, suelo de mármol, puerta doble y puerta azul
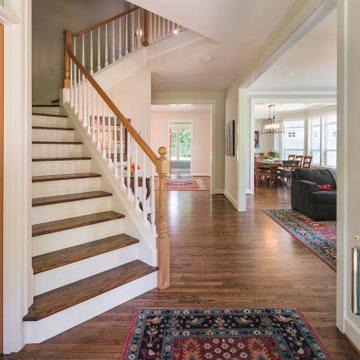
For this whole home remodel and addition project, we removed the existing roof and knee walls to construct new 1297 s/f second story addition. We increased the main level floor space with a 4’ addition (100s/f to the rear) to allow for a larger kitchen and wider guest room. We also reconfigured the main level, creating a powder bath and converting the existing primary bedroom into a family room, reconfigured a guest room and added new guest bathroom, completed the kitchen remodel, and reconfigured the basement into a media room.
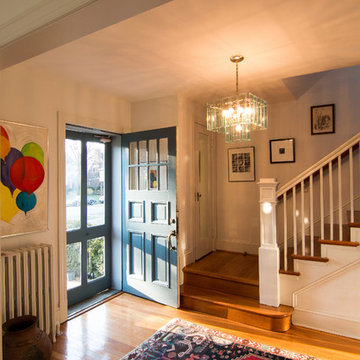
Terry Wyllie
Foto de puerta principal clásica con suelo de madera en tonos medios y puerta azul
Foto de puerta principal clásica con suelo de madera en tonos medios y puerta azul
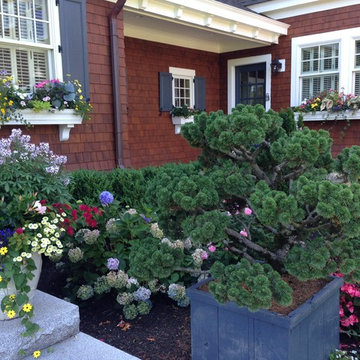
Diseño de puerta principal clásica de tamaño medio con paredes azules, suelo de cemento, puerta simple, puerta azul y suelo gris
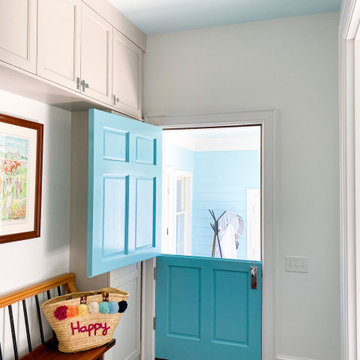
Modelo de vestíbulo posterior tradicional de tamaño medio con paredes blancas, suelo de baldosas de porcelana, puerta tipo holandesa, puerta azul y suelo negro
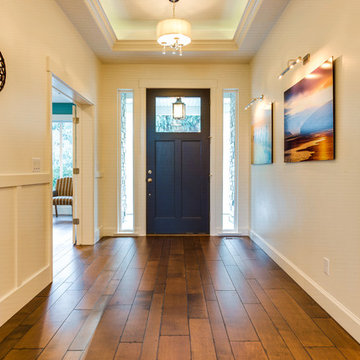
Ejemplo de puerta principal tradicional de tamaño medio con paredes blancas, suelo de madera oscura, puerta simple, puerta azul y suelo marrón
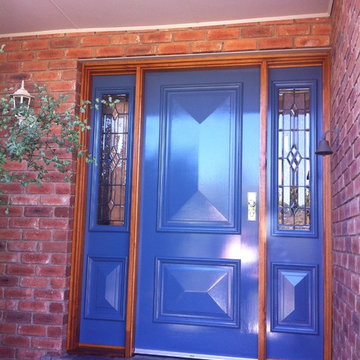
New front door, painted a glossy rich blue to contrast with the rustic orange / brown bricks. Teamed up with a cedar stain for the door frame
Ejemplo de puerta principal clásica de tamaño medio con puerta simple y puerta azul
Ejemplo de puerta principal clásica de tamaño medio con puerta simple y puerta azul
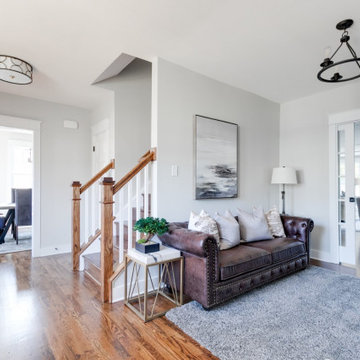
Charming and timeless, 5 bedroom, 3 bath, freshly-painted brick Dutch Colonial nestled in the quiet neighborhood of Sauer’s Gardens (in the Mary Munford Elementary School district)! We have fully-renovated and expanded this home to include the stylish and must-have modern upgrades, but have also worked to preserve the character of a historic 1920’s home. As you walk in to the welcoming foyer, a lovely living/sitting room with original fireplace is on your right and private dining room on your left. Go through the French doors of the sitting room and you’ll enter the heart of the home – the kitchen and family room. Featuring quartz countertops, two-toned cabinetry and large, 8’ x 5’ island with sink, the completely-renovated kitchen also sports stainless-steel Frigidaire appliances, soft close doors/drawers and recessed lighting. The bright, open family room has a fireplace and wall of windows that overlooks the spacious, fenced back yard with shed. Enjoy the flexibility of the first-floor bedroom/private study/office and adjoining full bath. Upstairs, the owner’s suite features a vaulted ceiling, 2 closets and dual vanity, water closet and large, frameless shower in the bath. Three additional bedrooms (2 with walk-in closets), full bath and laundry room round out the second floor. The unfinished basement, with access from the kitchen/family room, offers plenty of storage.
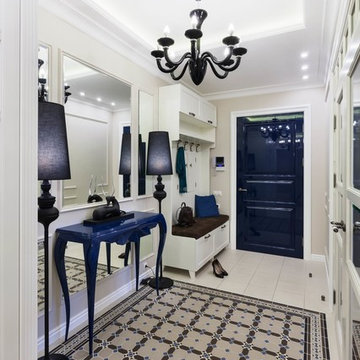
Когда мы попали в квартиру, вид у нее был плачевный, ремонт не делался лет 20-30. На стенах выгоревшие обои, пол разбит, все двери на разном уровне, не работала вентиляция, в дальних комнатах была плесень на стенах! Запах чего то очень старого и ветхого!
Все двери мы делали под заказ в мастерской города Екатеринбурга, так как необходим был не стандартный размер и цвета. На фото вторая входная дверь цвета Темной лазури как консоль. Прихожая сделана под заказ, за ее дверками прячется большой электро счетчик.
Статуэтка Газель-FULL HOUSE
Фото Аскар Кабжан
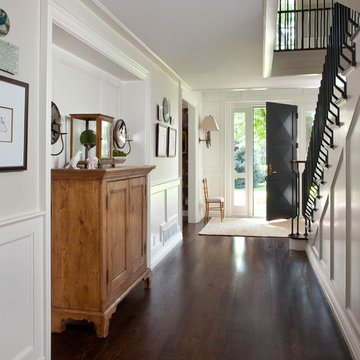
dark floors,entry, entry staircase foyer, front custom entry doors, long entry hallway, paneling sconces, white entry, white walls with dark floor, wood paneling, wood work, custom staircase
479 fotos de entradas clásicas con puerta azul
13
