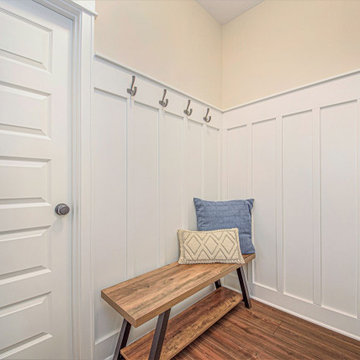237 fotos de entradas blancas con boiserie
Filtrar por
Presupuesto
Ordenar por:Popular hoy
1 - 20 de 237 fotos
Artículo 1 de 3

Ejemplo de distribuidor tradicional renovado con paredes blancas, suelo de madera oscura, puerta simple, puerta negra, suelo negro y boiserie
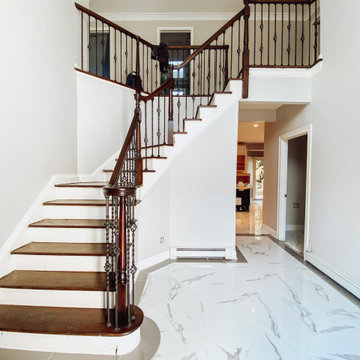
White marble floor tile is laid out in a diamond pattern while being contoured with a grey tile border. Existing railing and posts were refinished in a dark wood stain as previous balusters were replaced with iron ones.
Image taken before wainscoting installation.
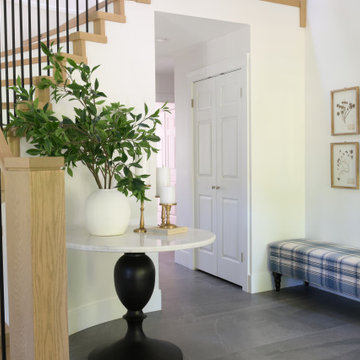
Modelo de distribuidor tradicional renovado grande con suelo de baldosas de porcelana, puerta simple, puerta negra, suelo gris y boiserie
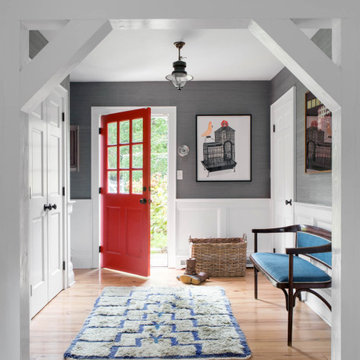
Imagen de distribuidor marinero con paredes grises, suelo de madera en tonos medios, puerta simple, puerta roja, suelo marrón, boiserie y papel pintado

The foyer opens onto the formal living room. The original glass pocket doors were restored as was the front door. Oak flooring in a custom chevron pattern. Furniture by others.
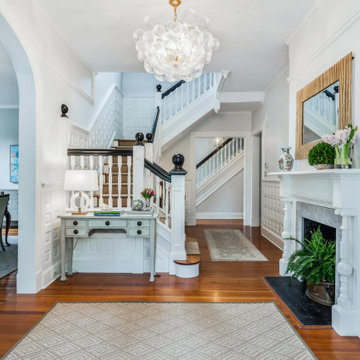
Entry foyer of a family friendly beach house on the shore of Easton, Maryland.
Modelo de distribuidor clásico con paredes blancas, suelo de madera en tonos medios, puerta simple, puerta azul, suelo marrón y boiserie
Modelo de distribuidor clásico con paredes blancas, suelo de madera en tonos medios, puerta simple, puerta azul, suelo marrón y boiserie
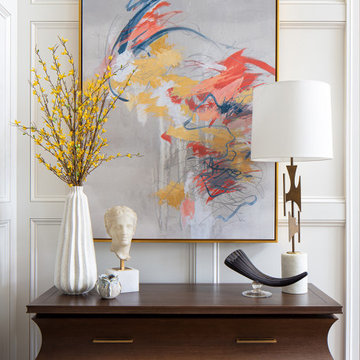
The entry from this house frames the view all the way through to the back with the beautiful pool and back terrace. The dining room lies to the right and the study is to the left with the great room directly ahead. This pretty moment is at the bottom of the staircase before you head into the main living space.

Black and white tile, wood front door and white walls add a modern twist to the entry way of this coastal home.
Imagen de vestíbulo marinero con paredes blancas, puerta simple, puerta de madera oscura, suelo multicolor y boiserie
Imagen de vestíbulo marinero con paredes blancas, puerta simple, puerta de madera oscura, suelo multicolor y boiserie

Imagen de distribuidor actual grande con paredes blancas, suelo de mármol, puerta doble, puerta blanca, suelo multicolor y boiserie
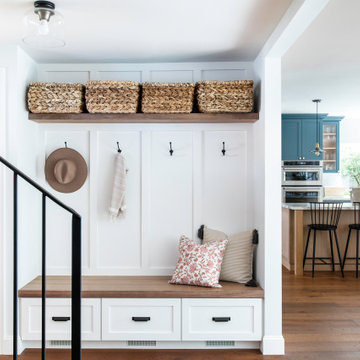
Diseño de puerta principal campestre pequeña con paredes blancas, suelo de madera oscura, puerta simple, puerta de madera en tonos medios, suelo marrón y boiserie

This beautiful 2-story entry has a honed marble floor and custom wainscoting on walls and ceiling
Imagen de distribuidor moderno de tamaño medio con paredes blancas, suelo de mármol, suelo gris, madera y boiserie
Imagen de distribuidor moderno de tamaño medio con paredes blancas, suelo de mármol, suelo gris, madera y boiserie

Gorgeous townhouse with stylish black windows, 10 ft. ceilings on the first floor, first-floor guest suite with full bath and 2-car dedicated parking off the alley. Dining area with wainscoting opens into kitchen featuring large, quartz island, soft-close cabinets and stainless steel appliances. Uniquely-located, white, porcelain farmhouse sink overlooks the family room, so you can converse while you clean up! Spacious family room sports linear, contemporary fireplace, built-in bookcases and upgraded wall trim. Drop zone at rear door (with keyless entry) leads out to stamped, concrete patio. Upstairs features 9 ft. ceilings, hall utility room set up for side-by-side washer and dryer, two, large secondary bedrooms with oversized closets and dual sinks in shared full bath. Owner’s suite, with crisp, white wainscoting, has three, oversized windows and two walk-in closets. Owner’s bath has double vanity and large walk-in shower with dual showerheads and floor-to-ceiling glass panel. Home also features attic storage and tankless water heater, as well as abundant recessed lighting and contemporary fixtures throughout.

Modelo de distribuidor clásico renovado de tamaño medio con paredes blancas, suelo de mármol, puerta doble, puerta de madera oscura, suelo negro y boiserie

Imagen de distribuidor contemporáneo de tamaño medio con paredes blancas, suelo de baldosas de porcelana, puerta simple, puerta blanca, suelo blanco, machihembrado y boiserie
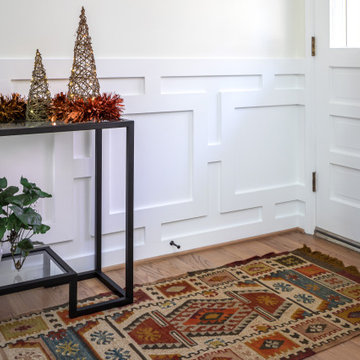
This transitional design works with our clients authentic mid century split level home and adds touches of modern for functionality and style!
Imagen de distribuidor tradicional renovado de tamaño medio con paredes blancas, suelo de madera en tonos medios, puerta simple, puerta de vidrio, suelo marrón y boiserie
Imagen de distribuidor tradicional renovado de tamaño medio con paredes blancas, suelo de madera en tonos medios, puerta simple, puerta de vidrio, suelo marrón y boiserie

Modelo de puerta principal abovedada contemporánea pequeña con paredes blancas, suelo de madera oscura, puerta doble, puerta de madera clara, suelo marrón y boiserie
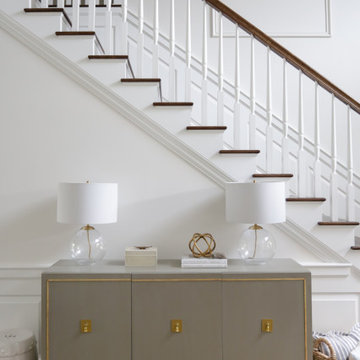
Our busy young homeowners were looking to move back to Indianapolis and considered building new, but they fell in love with the great bones of this Coppergate home. The home reflected different times and different lifestyles and had become poorly suited to contemporary living. We worked with Stacy Thompson of Compass Design for the design and finishing touches on this renovation. The makeover included improving the awkwardness of the front entrance into the dining room, lightening up the staircase with new spindles, treads and a brighter color scheme in the hall. New carpet and hardwoods throughout brought an enhanced consistency through the first floor. We were able to take two separate rooms and create one large sunroom with walls of windows and beautiful natural light to abound, with a custom designed fireplace. The downstairs powder received a much-needed makeover incorporating elegant transitional plumbing and lighting fixtures. In addition, we did a complete top-to-bottom makeover of the kitchen, including custom cabinetry, new appliances and plumbing and lighting fixtures. Soft gray tile and modern quartz countertops bring a clean, bright space for this family to enjoy. This delightful home, with its clean spaces and durable surfaces is a textbook example of how to take a solid but dull abode and turn it into a dream home for a young family.
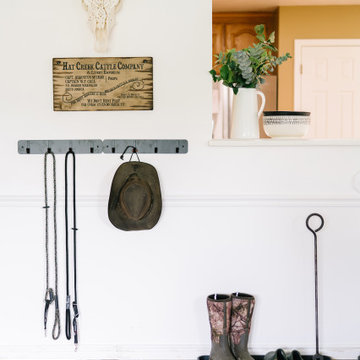
Simple details and clean layout make this back door entry functional and aesthetically pleasing.
Ejemplo de vestíbulo posterior retro pequeño con paredes blancas, suelo de madera en tonos medios, suelo marrón y boiserie
Ejemplo de vestíbulo posterior retro pequeño con paredes blancas, suelo de madera en tonos medios, suelo marrón y boiserie

Magnificent pinnacle estate in a private enclave atop Cougar Mountain showcasing spectacular, panoramic lake and mountain views. A rare tranquil retreat on a shy acre lot exemplifying chic, modern details throughout & well-appointed casual spaces. Walls of windows frame astonishing views from all levels including a dreamy gourmet kitchen, luxurious master suite, & awe-inspiring family room below. 2 oversize decks designed for hosting large crowds. An experience like no other!
237 fotos de entradas blancas con boiserie
1
