235 fotos de entradas blancas con boiserie
Filtrar por
Presupuesto
Ordenar por:Popular hoy
1 - 20 de 235 fotos
Artículo 1 de 3
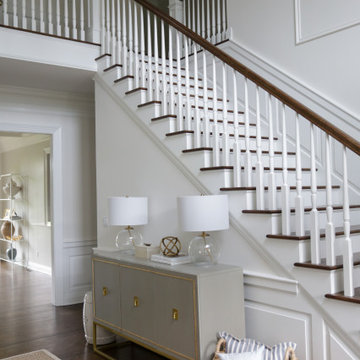
Our busy young homeowners were looking to move back to Indianapolis and considered building new, but they fell in love with the great bones of this Coppergate home. The home reflected different times and different lifestyles and had become poorly suited to contemporary living. We worked with Stacy Thompson of Compass Design for the design and finishing touches on this renovation. The makeover included improving the awkwardness of the front entrance into the dining room, lightening up the staircase with new spindles, treads and a brighter color scheme in the hall. New carpet and hardwoods throughout brought an enhanced consistency through the first floor. We were able to take two separate rooms and create one large sunroom with walls of windows and beautiful natural light to abound, with a custom designed fireplace. The downstairs powder received a much-needed makeover incorporating elegant transitional plumbing and lighting fixtures. In addition, we did a complete top-to-bottom makeover of the kitchen, including custom cabinetry, new appliances and plumbing and lighting fixtures. Soft gray tile and modern quartz countertops bring a clean, bright space for this family to enjoy. This delightful home, with its clean spaces and durable surfaces is a textbook example of how to take a solid but dull abode and turn it into a dream home for a young family.

Diseño de puerta principal de estilo de casa de campo pequeña con paredes blancas, suelo de madera oscura, puerta simple, puerta de madera en tonos medios, suelo marrón y boiserie

Diseño de hall tradicional renovado de tamaño medio con paredes grises, suelo laminado, puerta simple, puerta azul, suelo beige y boiserie

Modelo de distribuidor clásico renovado de tamaño medio con paredes blancas, suelo de mármol, puerta doble, puerta de madera oscura, suelo negro y boiserie

This mudroom was designed for practical entry into the kitchen. The drop zone is perfect for
Ejemplo de vestíbulo posterior tradicional pequeño con paredes grises, suelo de baldosas de porcelana, puerta simple, puerta blanca, suelo gris, madera y boiserie
Ejemplo de vestíbulo posterior tradicional pequeño con paredes grises, suelo de baldosas de porcelana, puerta simple, puerta blanca, suelo gris, madera y boiserie

This grand foyer is welcoming and inviting as your enter this country club estate.
Ejemplo de distribuidor gris tradicional renovado grande con paredes grises, suelo de mármol, puerta doble, puerta de vidrio, suelo blanco, boiserie y bandeja
Ejemplo de distribuidor gris tradicional renovado grande con paredes grises, suelo de mármol, puerta doble, puerta de vidrio, suelo blanco, boiserie y bandeja
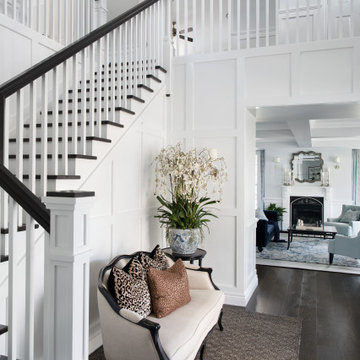
Foto de hall tradicional renovado grande con paredes blancas, suelo de madera oscura, suelo marrón y boiserie

This foyer BEFORE was showing its 1988 age with its open railing from up above and vintage wood railing spindles and all-carpeted stairs. We closed off the open railing above and gave a wainscoting wall that draws your eyes upward to the beauty of the custom beams that play off of the custom turn posts.

Imagen de hall clásico renovado grande con paredes blancas, suelo de madera en tonos medios, puerta doble, puerta de madera en tonos medios, suelo marrón y boiserie
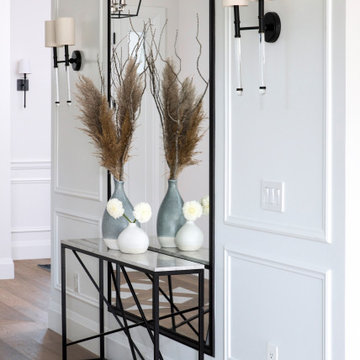
Another grand statement at the entry is the full length mirror that goes all the way to the ceiling. Anchored by two double wall sconces, a balanced and timeless look is achieved.

Enter into this light filled foyer complete with beautiful marble floors, rich wood staicase and beatiful moldings throughout
Imagen de distribuidor abovedado clásico de tamaño medio con paredes blancas, suelo de mármol, puerta simple, puerta negra, suelo blanco y boiserie
Imagen de distribuidor abovedado clásico de tamaño medio con paredes blancas, suelo de mármol, puerta simple, puerta negra, suelo blanco y boiserie
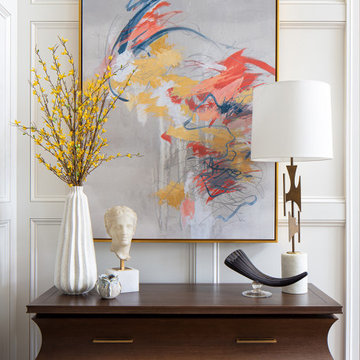
The entry from this house frames the view all the way through to the back with the beautiful pool and back terrace. The dining room lies to the right and the study is to the left with the great room directly ahead. This pretty moment is at the bottom of the staircase before you head into the main living space.
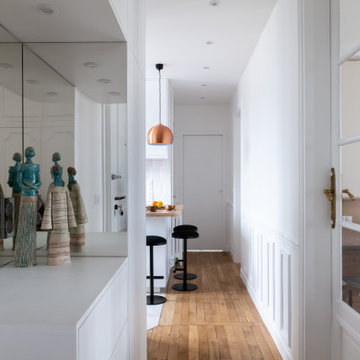
Cet appartement de 65m2 situé dans un immeuble de style Art Déco au cœur du quartier familial de la rue du Commerce à Paris n’avait pas connu de travaux depuis plus de vingt ans. Initialement doté d’une seule chambre, le pré requis des clients qui l’ont acquis était d’avoir une seconde chambre, et d’ouvrir les espaces afin de mettre en valeur la lumière naturelle traversante. Une grande modernisation s’annonce alors : ouverture du volume de la cuisine sur l’espace de circulation, création d’une chambre parentale tout en conservant un espace salon séjour généreux, rénovation complète de la salle d’eau et de la chambre enfant, le tout en créant le maximum de rangements intégrés possible. Un joli défi relevé par Ameo Concept pour cette transformation totale, où optimisation spatiale et ambiance scandinave se combinent tout en douceur.
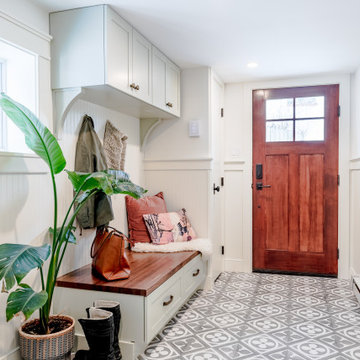
AFTER mudroom entry space
Foto de vestíbulo posterior tradicional renovado pequeño con paredes blancas, suelo de baldosas de porcelana, puerta simple, puerta de madera oscura, suelo gris y boiserie
Foto de vestíbulo posterior tradicional renovado pequeño con paredes blancas, suelo de baldosas de porcelana, puerta simple, puerta de madera oscura, suelo gris y boiserie
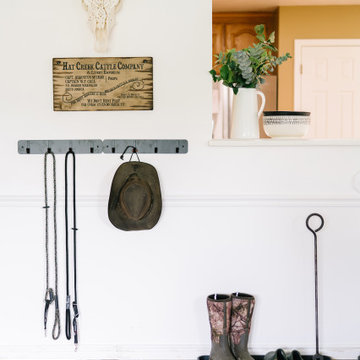
Simple details and clean layout make this back door entry functional and aesthetically pleasing.
Ejemplo de vestíbulo posterior retro pequeño con paredes blancas, suelo de madera en tonos medios, suelo marrón y boiserie
Ejemplo de vestíbulo posterior retro pequeño con paredes blancas, suelo de madera en tonos medios, suelo marrón y boiserie
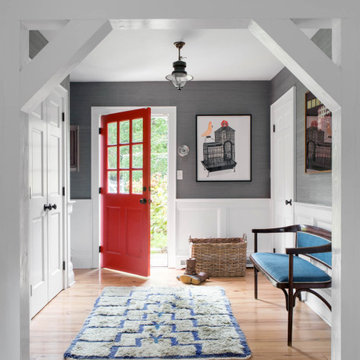
Imagen de distribuidor marinero con paredes grises, suelo de madera en tonos medios, puerta simple, puerta roja, suelo marrón, boiserie y papel pintado

The owners travel up the grand staircase to get to the private bedrooms. The main level welcomes you in with a large kitchen and family room. The great room also has an inviting dining area in the center of the great room.
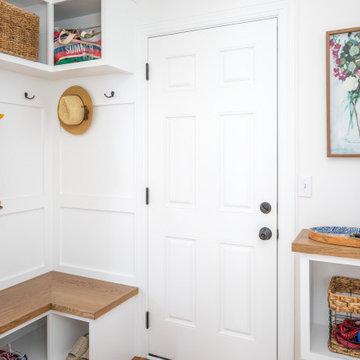
Imagen de vestíbulo posterior tradicional renovado pequeño con paredes blancas, suelo de madera en tonos medios, puerta simple, puerta blanca, suelo marrón y boiserie
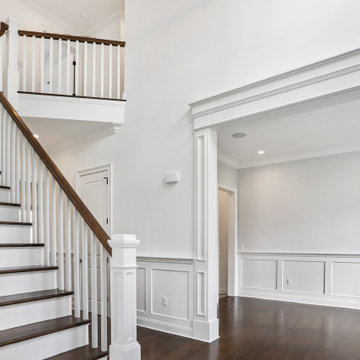
Custom Home Remodel in New Jersey.
Modelo de distribuidor clásico renovado grande con paredes blancas, suelo de madera oscura, puerta simple, puerta de madera en tonos medios, suelo marrón y boiserie
Modelo de distribuidor clásico renovado grande con paredes blancas, suelo de madera oscura, puerta simple, puerta de madera en tonos medios, suelo marrón y boiserie

Nestled in the hills of Vermont is a relaxing winter retreat that looks like it was planted there a century ago. Our architects worked closely with the builder at Wild Apple Homes to create building sections that felt like they had been added on piece by piece over generations. With thoughtful design and material choices, the result is a cozy 3,300 square foot home with a weathered, lived-in feel; the perfect getaway for a family of ardent skiers.
The main house is a Federal-style farmhouse, with a vernacular board and batten clad connector. Connected to the home is the antique barn frame from Canada. The barn was reassembled on site and attached to the house. Using the antique post and beam frame is the kind of materials reuse seen throughout the main house and the connector to the barn, carefully creating an antique look without the home feeling like a theme house. Trusses in the family/dining room made with salvaged wood echo the design of the attached barn. Rustic in nature, they are a bold design feature. The salvaged wood was also used on the floors, kitchen island, barn doors, and walls. The focus on quality materials is seen throughout the well-built house, right down to the door knobs.
235 fotos de entradas blancas con boiserie
1