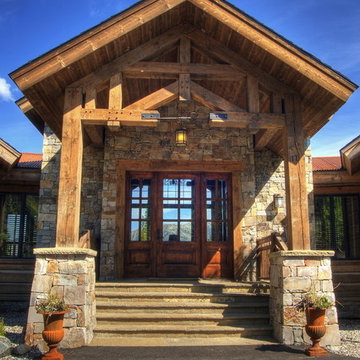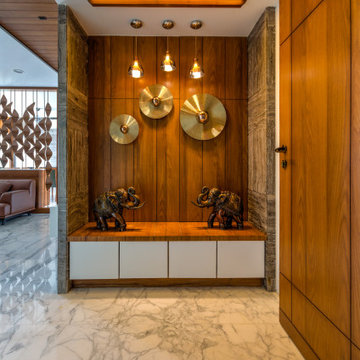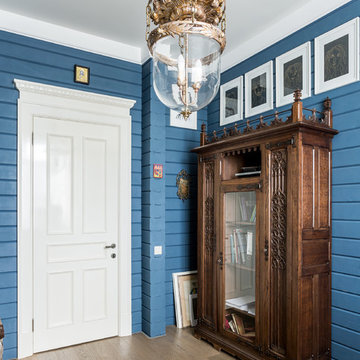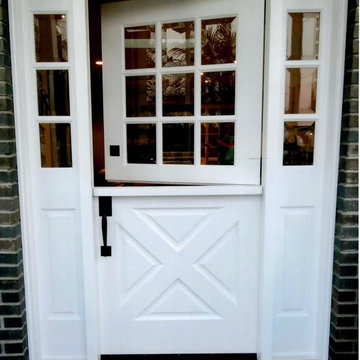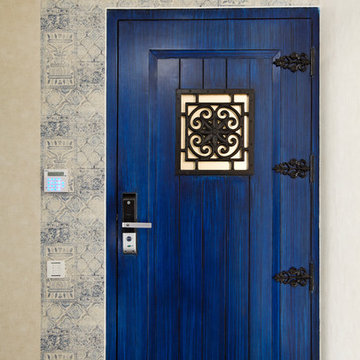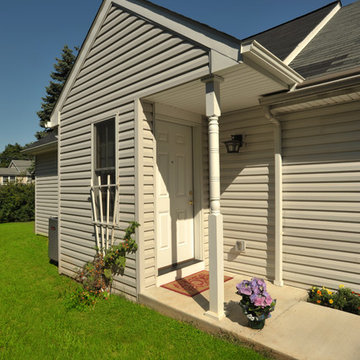21.678 fotos de entradas azules, en colores madera
Filtrar por
Presupuesto
Ordenar por:Popular hoy
101 - 120 de 21.678 fotos
Artículo 1 de 3

Karyn Millet Photography
Diseño de hall tradicional con suelo de madera oscura y suelo negro
Diseño de hall tradicional con suelo de madera oscura y suelo negro
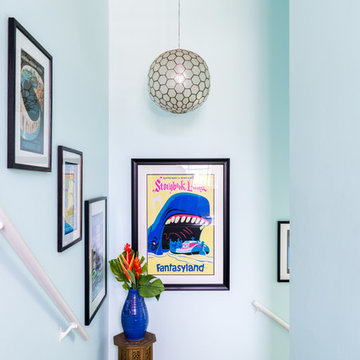
The gold plant stand was a housewarming gift from my aunt when I got my first apartment. The foyer’s three pendant lights are from West Elm.
Photo © Bethany Nauert

Modelo de entrada bohemia con paredes azules, puerta simple, puerta azul, suelo multicolor y boiserie
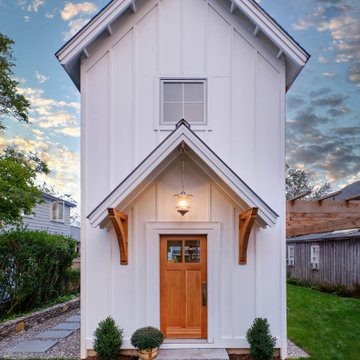
Protecting the north-facing entry is a gable-shaped canopy with a standing-seam metal roof supported by decorative wooden brackets. Dennis M. Carbo Photography
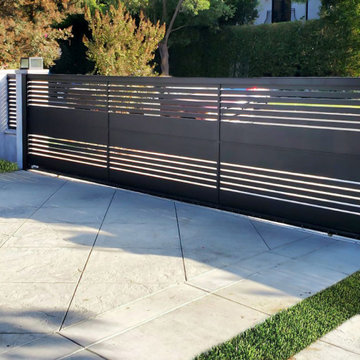
All powder-coated Aluminum gates and fencing. These are available in a variety of colors. We can do swing gates and sliding gates as well. Open to working with dealers and installers throughout the United States. Manufactured at our plant in Los Angeles
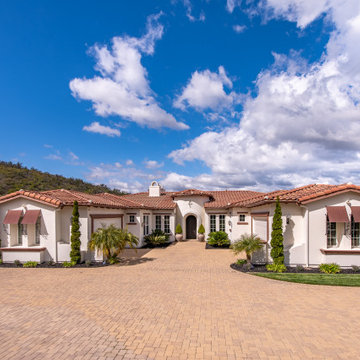
Nestled at the top of the prestigious Enclave neighborhood established in 2006, this privately gated and architecturally rich Hacienda estate lacks nothing. Situated at the end of a cul-de-sac on nearly 4 acres and with approx 5,000 sqft of single story luxurious living, the estate boasts a Cabernet vineyard of 120+/- vines and manicured grounds.
Stroll to the top of what feels like your own private mountain and relax on the Koi pond deck, sink golf balls on the putting green, and soak in the sweeping vistas from the pergola. Stunning views of mountains, farms, cafe lights, an orchard of 43 mature fruit trees, 4 avocado trees, a large self-sustainable vegetable/herb garden and lush lawns. This is the entertainer’s estate you have dreamed of but could never find.
The newer infinity edge saltwater oversized pool/spa features PebbleTek surfaces, a custom waterfall, rock slide, dreamy deck jets, beach entry, and baja shelf –-all strategically positioned to capture the extensive views of the distant mountain ranges (at times snow-capped). A sleek cabana is flanked by Mediterranean columns, vaulted ceilings, stone fireplace & hearth, plus an outdoor spa-like bathroom w/travertine floors, frameless glass walkin shower + dual sinks.
Cook like a pro in the fully equipped outdoor kitchen featuring 3 granite islands consisting of a new built in gas BBQ grill, two outdoor sinks, gas cooktop, fridge, & service island w/patio bar.
Inside you will enjoy your chef’s kitchen with the GE Monogram 6 burner cooktop + grill, GE Mono dual ovens, newer SubZero Built-in Refrigeration system, substantial granite island w/seating, and endless views from all windows. Enjoy the luxury of a Butler’s Pantry plus an oversized walkin pantry, ideal for staying stocked and organized w/everyday essentials + entertainer’s supplies.
Inviting full size granite-clad wet bar is open to family room w/fireplace as well as the kitchen area with eat-in dining. An intentional front Parlor room is utilized as the perfect Piano Lounge, ideal for entertaining guests as they enter or as they enjoy a meal in the adjacent Dining Room. Efficiency at its finest! A mudroom hallway & workhorse laundry rm w/hookups for 2 washer/dryer sets. Dualpane windows, newer AC w/new ductwork, newer paint, plumbed for central vac, and security camera sys.
With plenty of natural light & mountain views, the master bed/bath rivals the amenities of any day spa. Marble clad finishes, include walkin frameless glass shower w/multi-showerheads + bench. Two walkin closets, soaking tub, W/C, and segregated dual sinks w/custom seated vanity. Total of 3 bedrooms in west wing + 2 bedrooms in east wing. Ensuite bathrooms & walkin closets in nearly each bedroom! Floorplan suitable for multi-generational living and/or caretaker quarters. Wheelchair accessible/RV Access + hookups. Park 10+ cars on paver driveway! 4 car direct & finished garage!
Ready for recreation in the comfort of your own home? Built in trampoline, sandpit + playset w/turf. Zoned for Horses w/equestrian trails, hiking in backyard, room for volleyball, basketball, soccer, and more. In addition to the putting green, property is located near Sunset Hills, WoodRanch & Moorpark Country Club Golf Courses. Near Presidential Library, Underwood Farms, beaches & easy FWY access. Ideally located near: 47mi to LAX, 6mi to Westlake Village, 5mi to T.O. Mall. Find peace and tranquility at 5018 Read Rd: Where the outdoor & indoor spaces feel more like a sanctuary and less like the outside world.
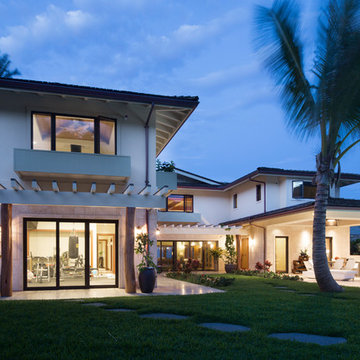
Walk stones leading to the Entry and Pool side lounge area fronting the crystal blue rectangular shaped pool with it's vaulted trellis ceiling and Ohia columns in this tropical setting is a breathtaking site.
Oliver Koning
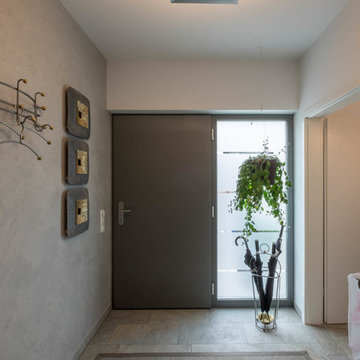
Sebastian Kopp Malermanufaktur
Diseño de hall actual pequeño con paredes blancas, suelo de baldosas de cerámica, puerta negra y suelo gris
Diseño de hall actual pequeño con paredes blancas, suelo de baldosas de cerámica, puerta negra y suelo gris

Martha O'Hara Interiors, Interior Design & Photo Styling | Corey Gaffer, Photography | Please Note: All “related,” “similar,” and “sponsored” products tagged or listed by Houzz are not actual products pictured. They have not been approved by Martha O’Hara Interiors nor any of the professionals credited. For information about our work, please contact design@oharainteriors.com.
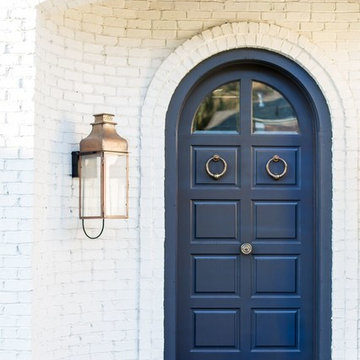
Front Entry Door for the 'Lausanne'; Lindsay Salazar Photography
Imagen de distribuidor clásico renovado grande con paredes blancas, suelo de piedra caliza, puerta simple y puerta azul
Imagen de distribuidor clásico renovado grande con paredes blancas, suelo de piedra caliza, puerta simple y puerta azul
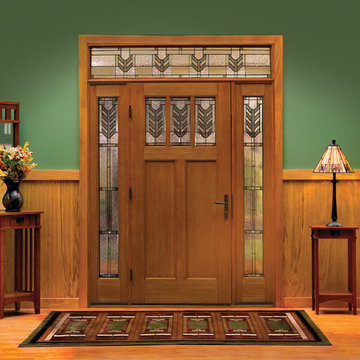
Therma-Tru Classic-Craft American Style fiberglass door featuring high-definition Douglas Fir grain and Shaker-style recessed panels. Door, sidelites and transom include Villager decorative glass – a beautiful interpretation of the Craftsman chevron design. Decade handleset also by Therma-Tru.
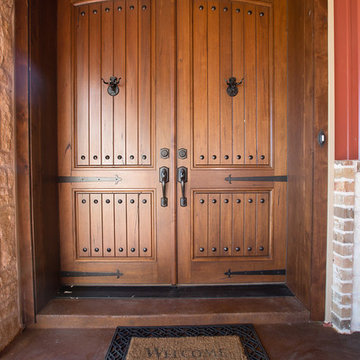
barndominium, rustic, front door
Ejemplo de puerta principal rústica de tamaño medio con paredes rojas, puerta doble y puerta de madera en tonos medios
Ejemplo de puerta principal rústica de tamaño medio con paredes rojas, puerta doble y puerta de madera en tonos medios
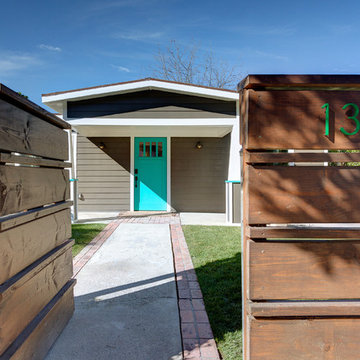
Ejemplo de puerta principal actual de tamaño medio con paredes marrones, suelo de cemento, puerta simple y puerta azul
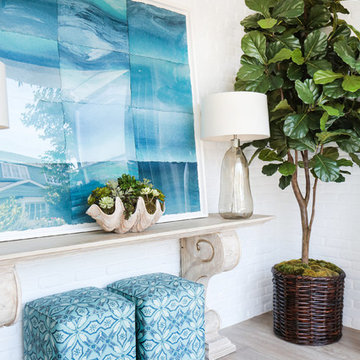
Interior Design by Blackband Design
Home Build | Design | Materials by Graystone Custom Builders
Photography by Tessa Neustadt
Foto de distribuidor costero pequeño con paredes blancas y suelo de madera clara
Foto de distribuidor costero pequeño con paredes blancas y suelo de madera clara
21.678 fotos de entradas azules, en colores madera
6
