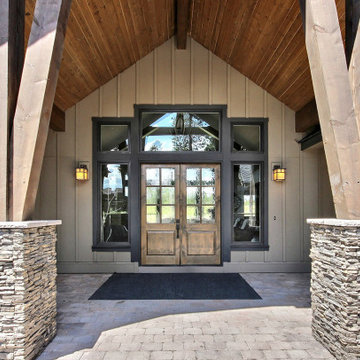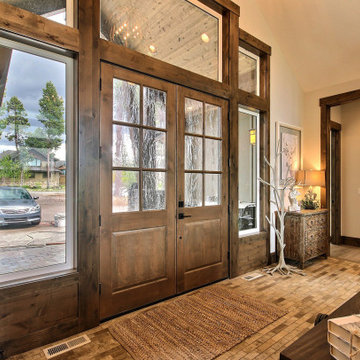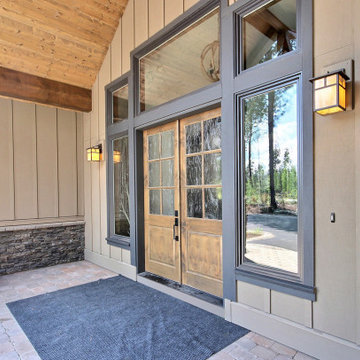130 fotos de entradas abovedadas extra grandes
Filtrar por
Presupuesto
Ordenar por:Popular hoy
101 - 120 de 130 fotos
Artículo 1 de 3
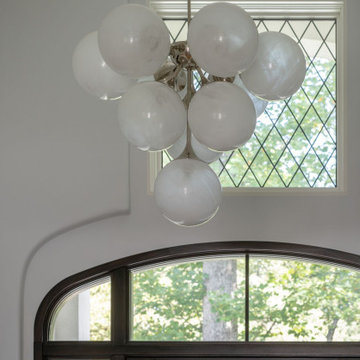
Inspired by the modern romanticism, blissful tranquility and harmonious elegance of Bobby McAlpine’s home designs, this custom home designed and built by Anthony Wilder Design/Build perfectly combines all these elements and more. With Southern charm and European flair, this new home was created through careful consideration of the needs of the multi-generational family who lives there.
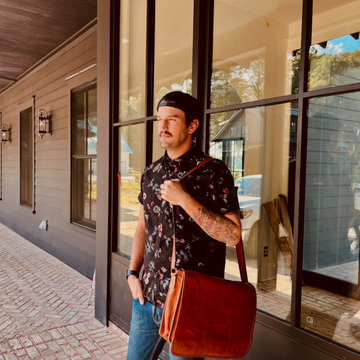
At Maebeck Doors, we create custom doors that transform your house into a home. We believe part of feeling comfortable in your own space relies on entryways tailored specifically to your design style and we are here to turn those visions into a reality.
We can create any interior and exterior door you can dream up.
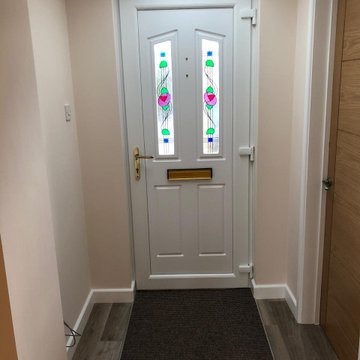
A fire in the Utility room devastated the front of this property. Extensive heat and smoke damage was apparent to all rooms.
Ejemplo de puerta principal abovedada clásica extra grande con paredes beige, suelo laminado, puerta simple, puerta blanca y suelo gris
Ejemplo de puerta principal abovedada clásica extra grande con paredes beige, suelo laminado, puerta simple, puerta blanca y suelo gris
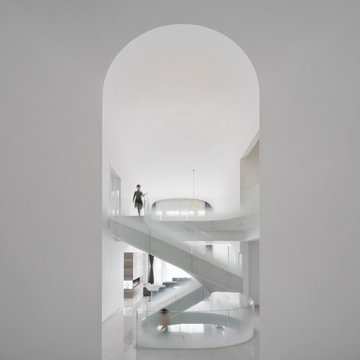
The Cloud Villa is so named because of the grand central stair which connects the three floors of this 800m2 villa in Shanghai. It’s abstract cloud-like form celebrates fluid movement through space, while dividing the main entry from the main living space.
As the main focal point of the villa, it optimistically reinforces domesticity as an act of unencumbered weightless living; in contrast to the restrictive bulk of the typical sprawling megalopolis in China. The cloud is an intimate form that only the occupants of the villa have the luxury of using on a daily basis. The main living space with its overscaled, nearly 8m high vaulted ceiling, gives the villa a sacrosanct quality.
Contemporary in form, construction and materiality, the Cloud Villa’s stair is classical statement about the theater and intimacy of private and domestic life.
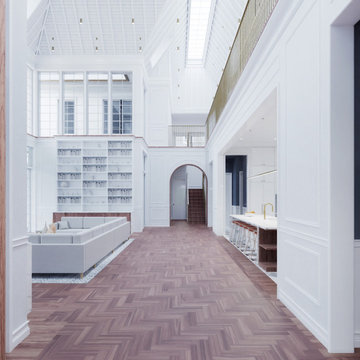
This view captures the main public space, with the living room to the left and the kitchen to the right.
Modelo de distribuidor abovedado contemporáneo extra grande con paredes blancas, suelo de madera en tonos medios, puerta doble, puerta de vidrio y panelado
Modelo de distribuidor abovedado contemporáneo extra grande con paredes blancas, suelo de madera en tonos medios, puerta doble, puerta de vidrio y panelado
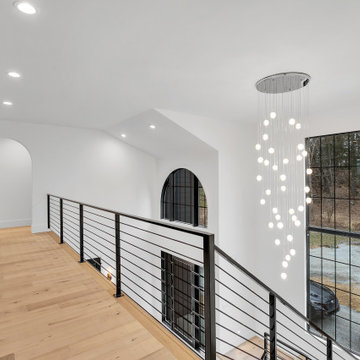
Catwalk from garage wing
Modelo de hall abovedado contemporáneo extra grande con paredes blancas, suelo de madera clara, puerta simple, puerta negra y suelo marrón
Modelo de hall abovedado contemporáneo extra grande con paredes blancas, suelo de madera clara, puerta simple, puerta negra y suelo marrón
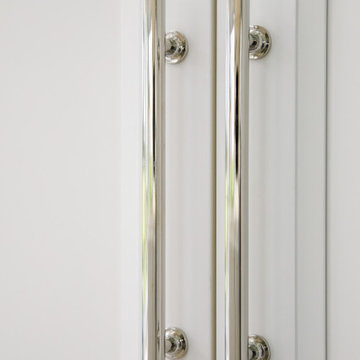
Customized to perfection, a remarkable work of art at the Eastpoint Country Club combines superior craftsmanship that reflects the impeccable taste and sophisticated details. An impressive entrance to the open concept living room, dining room, sunroom, and a chef’s dream kitchen boasts top-of-the-line appliances and finishes. The breathtaking LED backlit quartz island and bar are the perfect accents that steal the show.
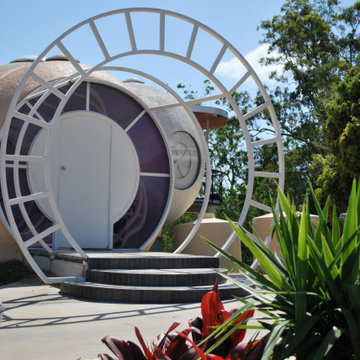
Creative entryway, arched door and entry dome. Ferrocement spherical building, with custom made skylights, windows and window coverings. Exterior view of The Bubble House by Birchall & Partners Architects.
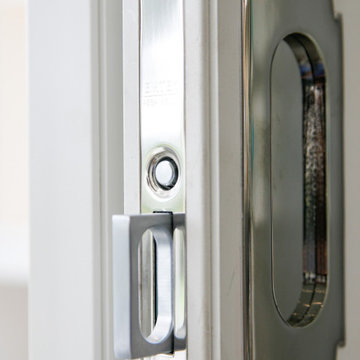
Customized to perfection, a remarkable work of art at the Eastpoint Country Club combines superior craftsmanship that reflects the impeccable taste and sophisticated details. An impressive entrance to the open concept living room, dining room, sunroom, and a chef’s dream kitchen boasts top-of-the-line appliances and finishes. The breathtaking LED backlit quartz island and bar are the perfect accents that steal the show.
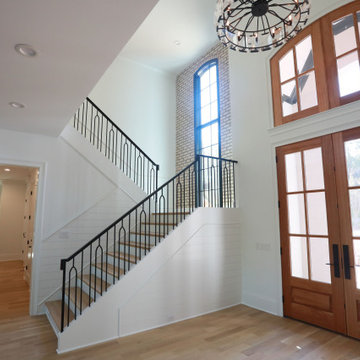
Grand front entryway in Waxhaw, NC custom built home by David Rogers Builders
Ejemplo de puerta principal abovedada moderna extra grande con paredes blancas, puerta doble, suelo marrón, puerta de madera en tonos medios y ladrillo
Ejemplo de puerta principal abovedada moderna extra grande con paredes blancas, puerta doble, suelo marrón, puerta de madera en tonos medios y ladrillo
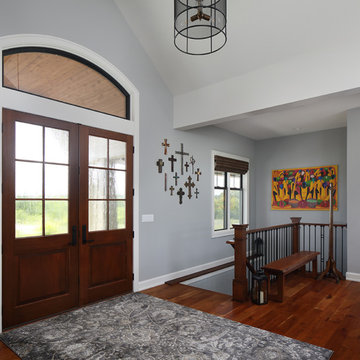
Diseño de puerta principal abovedada tradicional renovada extra grande con paredes grises, suelo de madera en tonos medios, puerta doble y puerta de madera en tonos medios

The custom designed pivot door of this home's foyer is a showstopper. The 5' x 9' wood front door and sidelights blend seamlessly with the adjacent staircase. A round marble foyer table provides an entry focal point, while round ottomans beneath the table provide a convenient place the remove snowy boots before entering the rest of the home. The modern sleek staircase in this home serves as the common thread that connects the three separate floors. The architecturally significant staircase features "floating treads" and sleek glass and metal railing. Our team thoughtfully selected the staircase details and materials to seamlessly marry the modern exterior of the home with the interior. A striking multi-pendant chandelier is the eye-catching focal point of the stairwell on the main and upper levels of the home. The positions of each hand-blown glass pendant were carefully placed to cascade down the stairwell in a dramatic fashion. The elevator next to the staircase (not shown) provides ease in carrying groceries or laundry, as an alternative to using the stairs.
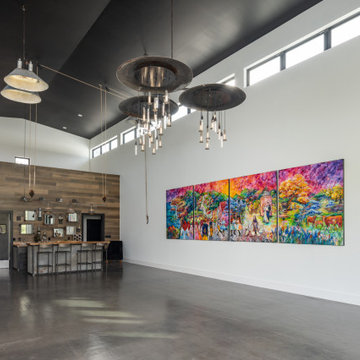
Diseño de hall abovedado campestre extra grande con paredes blancas, suelo de cemento, puerta corredera, puerta metalizada y suelo gris
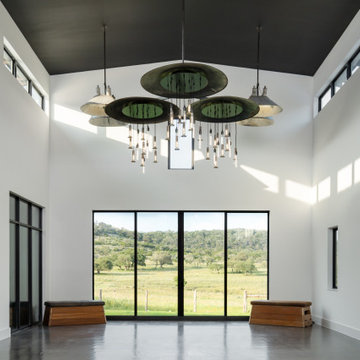
Ejemplo de hall abovedado campestre extra grande con paredes blancas, suelo de cemento, puerta corredera, puerta metalizada y suelo gris
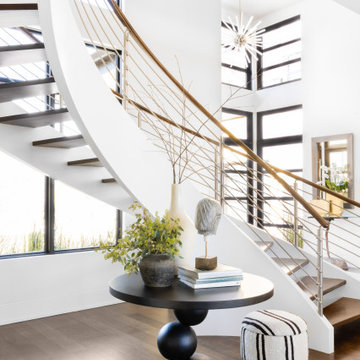
This spectacular curved staircase was the centerpiece of the front entry. The sweeping curve and floating stair treads create the illusion they are floating while the stark contrast of white walls and dark wood give the space additional drama. The handrails are stained wood while the railings are stainless steel rods.
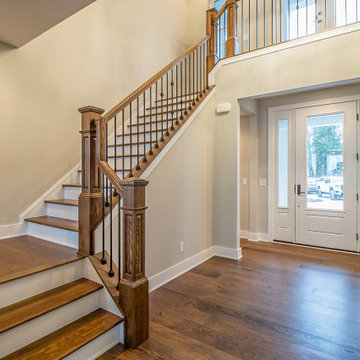
Entry and staircase
Diseño de distribuidor abovedado clásico renovado extra grande con paredes beige, suelo de madera en tonos medios, puerta simple, puerta blanca y suelo marrón
Diseño de distribuidor abovedado clásico renovado extra grande con paredes beige, suelo de madera en tonos medios, puerta simple, puerta blanca y suelo marrón
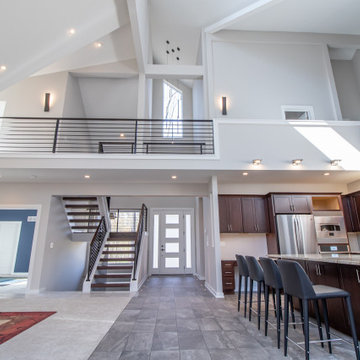
Love this open design!❤️
.
.
.
#payneandpayne #homebuilder #homedecor #homedesign #custombuild #openconceptliving
#luxuryhome #ohiohomebuilders #ohiocustomhomes #dreamhome #nahb #buildersofinsta #openfloorplan #clevelandbuilders #concordohio #AtHomeCLE .
.?@paulceroky
130 fotos de entradas abovedadas extra grandes
6
