314 fotos de entradas abovedadas con suelo de madera en tonos medios
Filtrar por
Presupuesto
Ordenar por:Popular hoy
161 - 180 de 314 fotos
Artículo 1 de 3
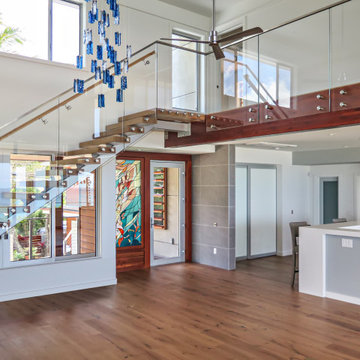
A Hawaii coastal custom home on Oahu blending rustic craftsman elements with modern prairie forms
Imagen de puerta principal abovedada marinera grande con suelo de madera en tonos medios, puerta simple, puerta gris y suelo marrón
Imagen de puerta principal abovedada marinera grande con suelo de madera en tonos medios, puerta simple, puerta gris y suelo marrón
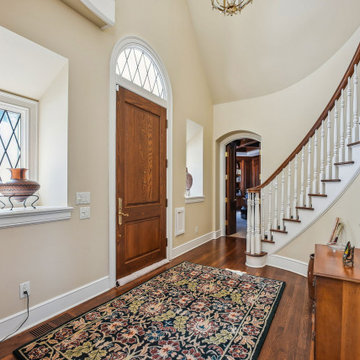
Foto de entrada abovedada tradicional de tamaño medio con paredes beige y suelo de madera en tonos medios
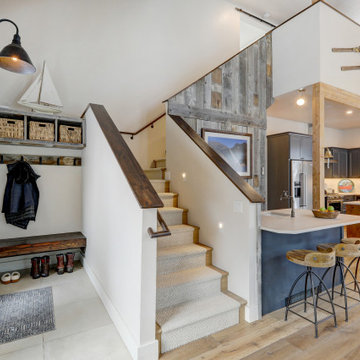
Great room showing built in storage and coat rack in entry area.
Foto de distribuidor abovedado clásico renovado de tamaño medio con paredes blancas, suelo de madera en tonos medios, puerta simple, puerta negra, suelo marrón y madera
Foto de distribuidor abovedado clásico renovado de tamaño medio con paredes blancas, suelo de madera en tonos medios, puerta simple, puerta negra, suelo marrón y madera
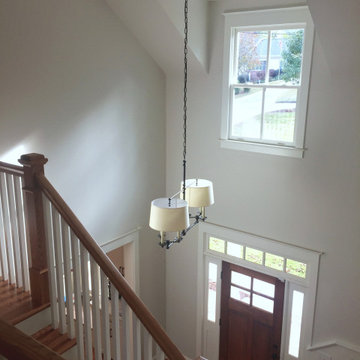
The central shed dormer, aligned with the entry door, casts light into the two story foyer, welcoming visitors to the home.
Foto de distribuidor abovedado marinero de tamaño medio con paredes grises, suelo de madera en tonos medios, puerta simple, puerta de madera oscura y suelo marrón
Foto de distribuidor abovedado marinero de tamaño medio con paredes grises, suelo de madera en tonos medios, puerta simple, puerta de madera oscura y suelo marrón
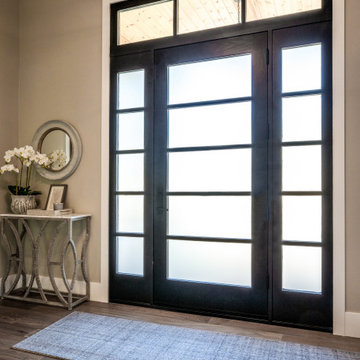
Ejemplo de puerta principal abovedada campestre de tamaño medio con paredes beige, suelo de madera en tonos medios, puerta simple, puerta de madera oscura y suelo marrón
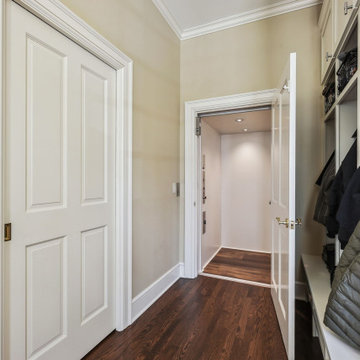
Diseño de entrada abovedada clásica de tamaño medio con paredes beige y suelo de madera en tonos medios
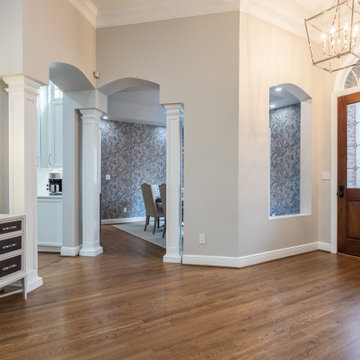
The entrance to this impressive home starts with the unique stain of the hardwood floors. The custom finishes on the hallway chest sparkle under the new light fixture.

Uniting Greek Revival & Westlake Sophistication for a truly unforgettable home. Let Susan Semmelmann Interiors guide you in creating an exquisite living space that blends timeless elegance with contemporary comforts.
Susan Semmelmann's unique approach to design is evident in this project, where Greek Revival meets Westlake sophistication in a harmonious fusion of style and luxury. Our team of skilled artisans at our Fort Worth Fabric Studio crafts custom-made bedding, draperies, and upholsteries, ensuring that each room reflects your personal taste and vision.
The dining room showcases our commitment to innovation, featuring a stunning stone table with a custom brass base, beautiful wallpaper, and an elegant crystal light. Our use of vibrant hues of blues and greens in the formal living room brings a touch of life and energy to the space, while the grand room lives up to its name with sophisticated light fixtures and exquisite furnishings.
In the kitchen, we've combined whites and golds with splashes of black and touches of green leather in the bar stools to create a one-of-a-kind space that is both functional and luxurious. The primary suite offers a fresh and inviting atmosphere, adorned with blues, whites, and a charming floral wallpaper.
Each bedroom in the Happy Place is a unique sanctuary, featuring an array of colors such as purples, plums, pinks, blushes, and greens. These custom spaces are further enhanced by the attention to detail found in our Susan Semmelmann Interiors workroom creations.
Trust Susan Semmelmann and her 23 years of interior design expertise to bring your dream home to life, creating a masterpiece you'll be proud to call your own.
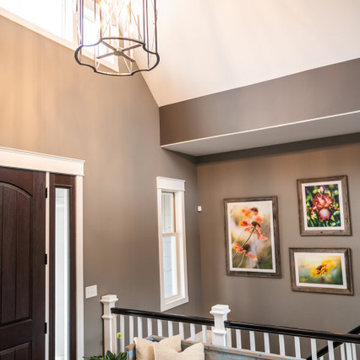
Project by Wiles Design Group. Their Cedar Rapids-based design studio serves the entire Midwest, including Iowa City, Dubuque, Davenport, and Waterloo, as well as North Missouri and St. Louis.
For more about Wiles Design Group, see here: https://wilesdesigngroup.com/
To learn more about this project, see here: https://wilesdesigngroup.com/relaxed-family-home
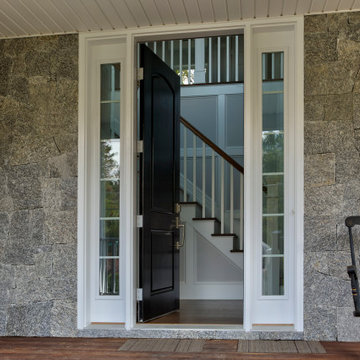
Imagen de puerta principal abovedada tradicional grande con suelo de madera en tonos medios, puerta simple, puerta de madera oscura y suelo marrón
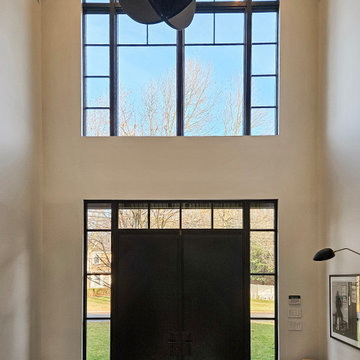
Custom thermally broken steel Entry Double Door with fixed side-lites and transom.
Imagen de puerta principal abovedada actual grande con paredes beige, suelo de madera en tonos medios, puerta doble, puerta negra y suelo marrón
Imagen de puerta principal abovedada actual grande con paredes beige, suelo de madera en tonos medios, puerta doble, puerta negra y suelo marrón
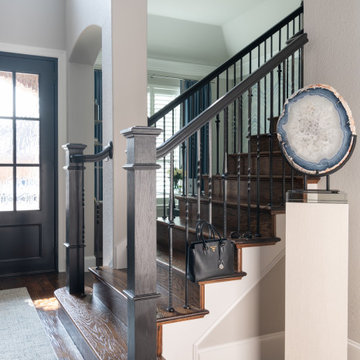
This 20-year home was renovated and refurnished with lots of modern updates to transition this busy family to their new empty-nester status. Special details were incorporated in tile, wallpaper, furniture and artwork to ensure an elevated aesthetic. Lively color throughout the home gives a sophisticated boldness in each room. Black glass crystals, selenite and substantial metal details nod to the clients’ love for rock and roll and convey the edge that uniquely showcases their personal style.
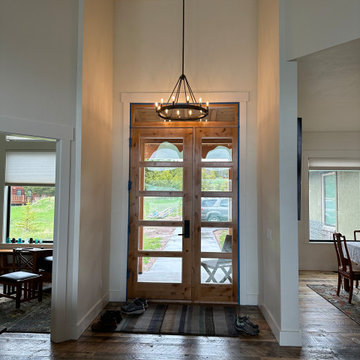
Custom built entry door in fir with transom and large sidelite. Old archway, door, and dated chandelier were removed for fresh updated vibe.
Diseño de entrada abovedada costera con paredes blancas, suelo de madera en tonos medios, puerta simple, puerta de madera en tonos medios y suelo multicolor
Diseño de entrada abovedada costera con paredes blancas, suelo de madera en tonos medios, puerta simple, puerta de madera en tonos medios y suelo multicolor
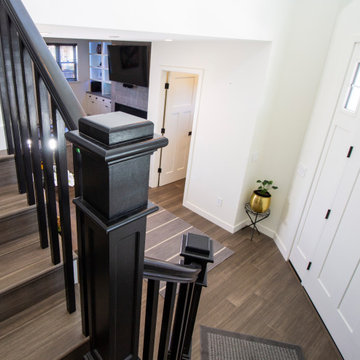
Imagen de distribuidor abovedado clásico de tamaño medio con paredes blancas, suelo de madera en tonos medios, puerta simple, puerta blanca y suelo marrón
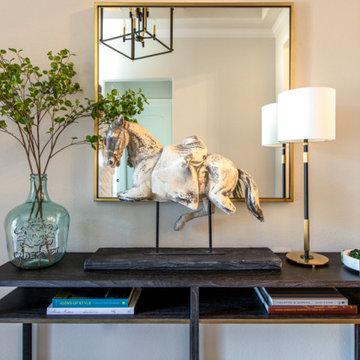
This entryway vignette is the welcoming touch the space needed to setup visitors for the journey through this beautiful 3500 sf home.
Modelo de distribuidor abovedado moderno grande con paredes beige, suelo de madera en tonos medios, puerta metalizada y suelo beige
Modelo de distribuidor abovedado moderno grande con paredes beige, suelo de madera en tonos medios, puerta metalizada y suelo beige
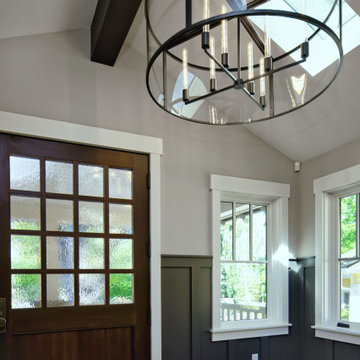
Modelo de puerta principal abovedada de estilo americano pequeña con paredes grises, suelo de madera en tonos medios, puerta simple, puerta de madera oscura, suelo marrón y panelado
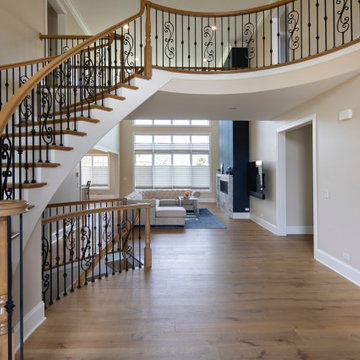
Ejemplo de distribuidor abovedado con paredes beige, suelo de madera en tonos medios y suelo marrón
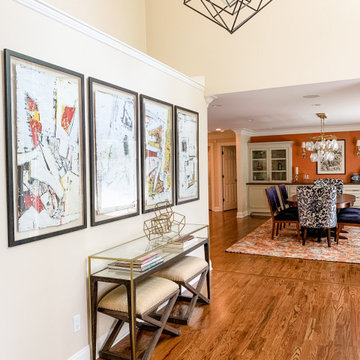
Modelo de distribuidor abovedado tradicional renovado de tamaño medio con paredes beige, suelo de madera en tonos medios y suelo marrón
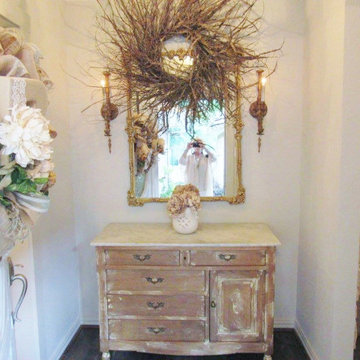
Ejemplo de entrada abovedada romántica con paredes grises, suelo de madera en tonos medios, puerta simple, puerta gris y suelo marrón
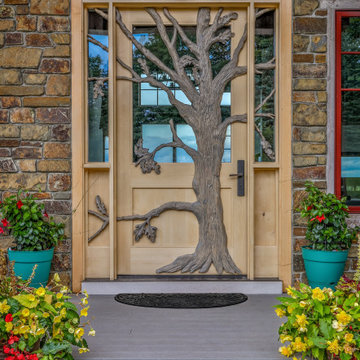
Imagen de puerta principal abovedada de estilo americano grande con paredes grises, suelo de madera en tonos medios, puerta simple, puerta de madera clara y suelo marrón
314 fotos de entradas abovedadas con suelo de madera en tonos medios
9