17.976 fotos de distribuidores de tamaño medio
Filtrar por
Presupuesto
Ordenar por:Popular hoy
121 - 140 de 17.976 fotos
Artículo 1 de 3
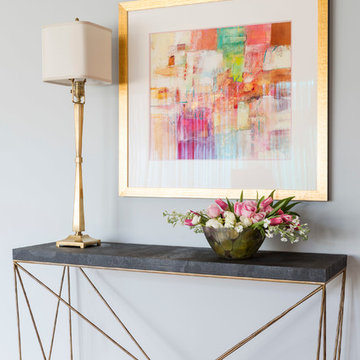
Greg Premru
Imagen de distribuidor contemporáneo de tamaño medio con paredes grises, suelo de madera en tonos medios y puerta simple
Imagen de distribuidor contemporáneo de tamaño medio con paredes grises, suelo de madera en tonos medios y puerta simple
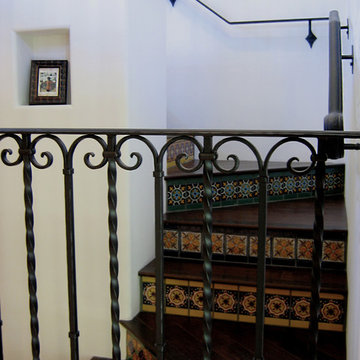
Design Consultant Jeff Doubét is the author of Creating Spanish Style Homes: Before & After – Techniques – Designs – Insights. The 240 page “Design Consultation in a Book” is now available. Please visit SantaBarbaraHomeDesigner.com for more info.
Jeff Doubét specializes in Santa Barbara style home and landscape designs. To learn more info about the variety of custom design services I offer, please visit SantaBarbaraHomeDesigner.com
Jeff Doubét is the Founder of Santa Barbara Home Design - a design studio based in Santa Barbara, California USA.
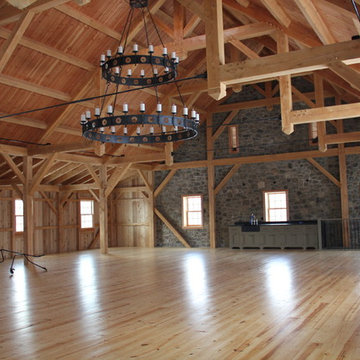
Diseño de distribuidor de estilo de casa de campo de tamaño medio con paredes marrones, suelo de madera en tonos medios, puerta marrón y suelo marrón
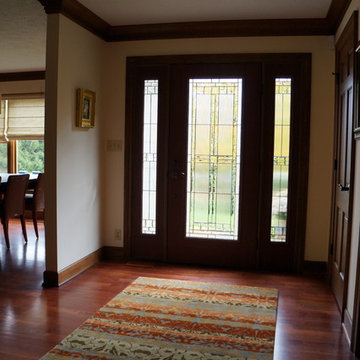
refinished cherry hardwood floors, new entry doors, rug , lighting, furniture and wall paint
Imagen de distribuidor de estilo americano de tamaño medio con paredes beige, suelo de madera en tonos medios, puerta de vidrio y puerta simple
Imagen de distribuidor de estilo americano de tamaño medio con paredes beige, suelo de madera en tonos medios, puerta de vidrio y puerta simple

McManus Photography
Diseño de distribuidor clásico de tamaño medio con paredes beige, suelo de madera oscura, puerta simple y puerta de vidrio
Diseño de distribuidor clásico de tamaño medio con paredes beige, suelo de madera oscura, puerta simple y puerta de vidrio
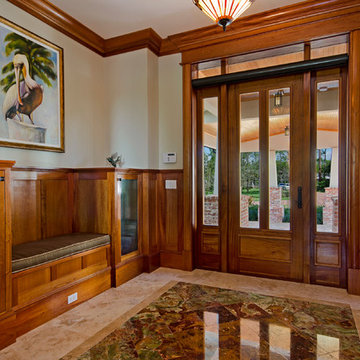
Imagen de distribuidor clásico de tamaño medio con paredes beige, suelo de mármol, puerta simple y puerta de madera oscura
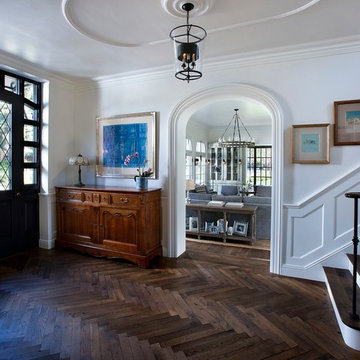
Dino Tonn
Ejemplo de distribuidor tradicional de tamaño medio con paredes blancas, suelo de madera oscura y puerta simple
Ejemplo de distribuidor tradicional de tamaño medio con paredes blancas, suelo de madera oscura y puerta simple
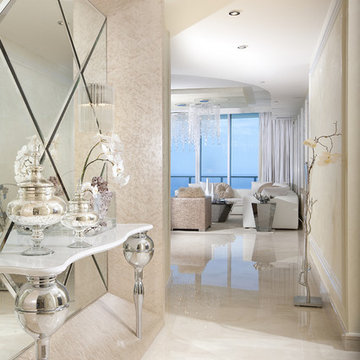
DKOR Interiors, a top Miami home interior design firm completed this modern project in the Jade Beach, Miami, Florida.
Foto de distribuidor contemporáneo de tamaño medio con paredes beige, suelo de mármol y suelo blanco
Foto de distribuidor contemporáneo de tamaño medio con paredes beige, suelo de mármol y suelo blanco

Modelo de distribuidor clásico de tamaño medio con puerta tipo holandesa, paredes beige, suelo de madera clara y puerta roja

Foto de distribuidor tradicional de tamaño medio con paredes beige, suelo de madera oscura, puerta simple, puerta blanca y suelo marrón

The kitchen sink is uniquely positioned to overlook the home’s former atrium and is bathed in natural light from a modern cupola above. The original floorplan featured an enclosed glass atrium that was filled with plants where the current stairwell is located. The former atrium featured a large tree growing through it and reaching to the sky above. At some point in the home’s history, the atrium was opened up and the glass and tree were removed to make way for the stairs to the floor below. The basement floor below is adjacent to the cave under the home. You can climb into the cave through a door in the home’s mechanical room. I can safely say that I have never designed another home that had an atrium and a cave. Did I mention that this home is very special?

Long foyer with picture frame molding, large framed mirror, vintage rug and wood console table
Modelo de distribuidor clásico renovado de tamaño medio con paredes blancas, suelo de madera en tonos medios, puerta simple, puerta de madera oscura, suelo marrón y panelado
Modelo de distribuidor clásico renovado de tamaño medio con paredes blancas, suelo de madera en tonos medios, puerta simple, puerta de madera oscura, suelo marrón y panelado
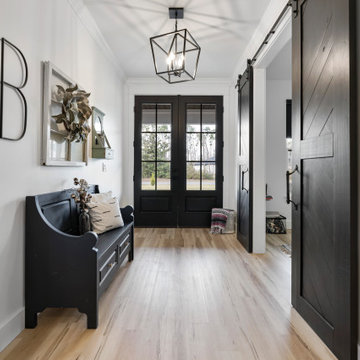
This beautiful custom home is in the gated community of Cedar Creek at Deerpoint Lake.
Foto de distribuidor de estilo de casa de campo de tamaño medio con paredes blancas, suelo vinílico, puerta doble, puerta negra y suelo beige
Foto de distribuidor de estilo de casa de campo de tamaño medio con paredes blancas, suelo vinílico, puerta doble, puerta negra y suelo beige

Modelo de distribuidor actual de tamaño medio con paredes blancas, suelo de madera clara, puerta simple, suelo beige y puerta de vidrio

Bench add a playful and utilitarian finish to mud room. Walnut cabinets and LED strip lighting. Porcelain tile floor.
Foto de distribuidor abovedado retro de tamaño medio con paredes blancas, suelo de madera en tonos medios, puerta simple y puerta de madera clara
Foto de distribuidor abovedado retro de tamaño medio con paredes blancas, suelo de madera en tonos medios, puerta simple y puerta de madera clara
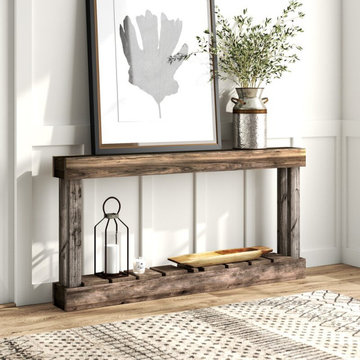
Entrance console decor and furnishing, mirror, bench, botanicals, light fixture, wall decor, modern farmhouse.
Diseño de distribuidor campestre de tamaño medio con paredes blancas, suelo de baldosas de porcelana, puerta simple, puerta de madera oscura y suelo blanco
Diseño de distribuidor campestre de tamaño medio con paredes blancas, suelo de baldosas de porcelana, puerta simple, puerta de madera oscura y suelo blanco

The task for this beautiful Hamilton East federation home was to create light-infused and timelessly sophisticated spaces for my client. This is proof in the success of choosing the right colour scheme, the use of mirrors and light-toned furniture, and allowing the beautiful features of the house to speak for themselves. Who doesn’t love the chandelier, ornate ceilings and picture rails?!
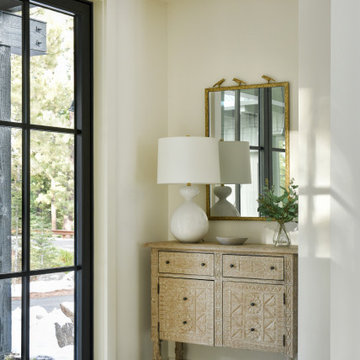
For a husband and wife based in Florida, Tahoe represents the ultimate second home: mountain air, skiing and far enough away to leave work behind. The home needed to bridge all seasons and reflect their personal tastes.
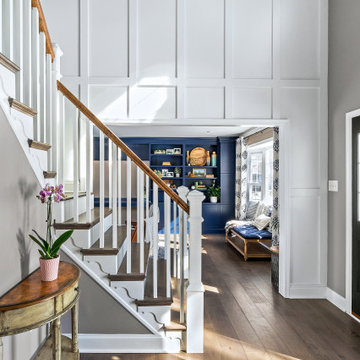
Ejemplo de distribuidor tradicional renovado de tamaño medio con paredes grises, suelo de madera oscura, puerta simple, puerta gris, suelo marrón y panelado

Imagen de distribuidor de estilo de casa de campo de tamaño medio con paredes blancas, suelo de madera oscura, puerta doble, puerta negra, suelo marrón y vigas vistas
17.976 fotos de distribuidores de tamaño medio
7